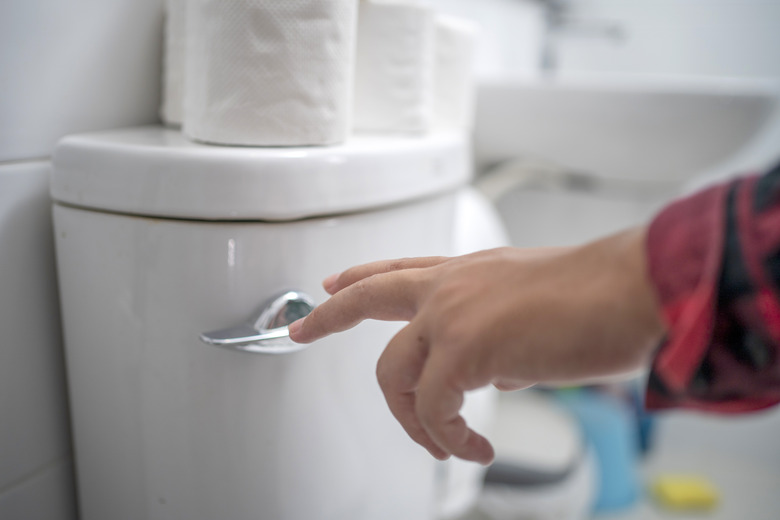Installing A Toilet On A Concrete Floor
It may seem intimidating, but installing a new toilet can be a DIY project that you can be proud of. First, you'll need to think about the type of floor you'll be installing the toilet on. This will dictate the types of tools and supplies you'll need to use for this project. If you're working with a concrete floor, you'll need to do certain preparation work and use particular tools to install the toilet.
Initial Steps for Installation
Initial Steps for Installation
Before work can proceed, you must ensure that your concrete floor has the right kind of drainage pipes. Also, there must be a water supply pipe in a nearby wall. To get to these and expose them, you need to use a concrete grinder along with a concrete polisher to buff things out when finished. The use of these tools and the process of grinding concrete can be complicated, so you may wish to get help from a professional.
Once you have your new toilet, you'll also need the right kind of toilet flange. This is a pipe fitting used to secure toilets to drainpipes that are in the floor. A drainpipe stub-out will also be needed and is best installed by a licensed plumber.
Additional supplies you may need include a shutoff valve, a rotary hammer, safety glasses, safety gloves, four 5/16-inch by 1 1/2-inch concrete anchors, a hammer, spray lubricant, a wooden block, a socket wrench and plumber's pipe compound. Turn off the main water valve to your house, put on your safety glasses and gloves and you're ready to get started.
Installing a Toilet on a Concrete Floor
1. Place the Flange
Place the toilet flange face down on the concrete. It has a hub with a rubber sleeve that should be facing up. Then, place the flange over the stub-out and turn it until the slots for the bolts that secure the toilet are by the flange's side in relation to the wall that is behind the toilet.
2. Drill Holes for the Flange
Next, use a marker to mark the concrete right where the four holes in the flange are. Set the flange aside for the time being. Insert a 1/2-inch concrete drill bit into the rotary hammer. Don the safety glasses and drill 1 1/2-inch holes into each of the marks that you made.
3. Clean the Area
Clean up any debris and dust that is on the floor and in the holes that you drilled.
4. Attach the Flange
Remove the bolts from the concrete anchors, place them in the four holes and hammer them into place. Spray the flange's rubber sleeve with the lubricant, hold it face-up, and align it to the stub-out's hub. Push down until the flange fits into the stub-out.
5. Finish the Flange Installation
Lay the wooden block on top of the flange. Bang it with your hammer until the sleeve fully fits into the stub-out, with the flange against the slab. Now you can install the anchor bolts on the flange, securing them with a socket and ratchet. The bolts should be sticking up so you can lower the toilet onto them. Now, you need to connect the toilet.
6. Connect the Toilet
Connect the shutoff valve to the wall's waterline pipe by coating the line with plumber's pipe compound and simply sliding the valve over it as far as it will go. Crimp it into place and locate the hose underneath the toilet tank. Screw the hose right into the port that is at the top of the shutoff valve. Turn the main water supply on and give it a flush to verify all connections are tight.
