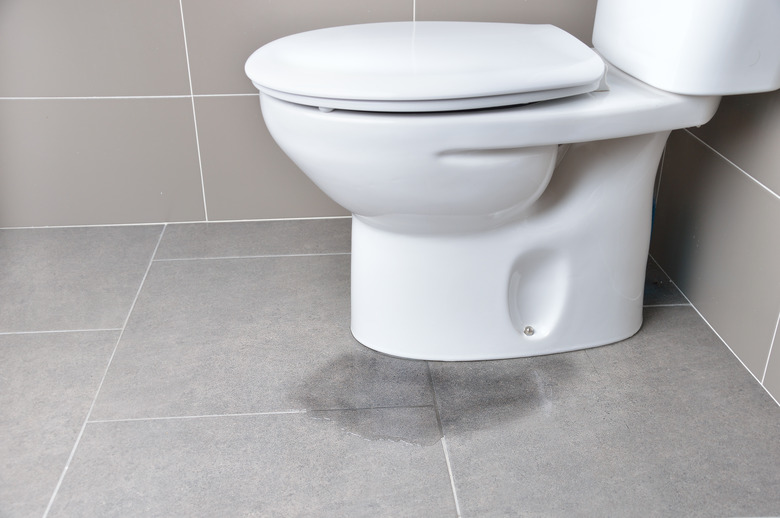What Is The Standard Plumbing Hole For A Toilet?
The standard plumbing hole for a toilet is the flange, the waste pipe that fits through a hole in the floor. Comprised of two parts — a pipe and a ring bolted to the floor — the flange will connect the toilet to the household's waste line. When installing a toilet in a new bathroom, you may need to create a new hole in the floor to accommodate the flange.
Flange and pipe sizes may vary depending on the toilet model and the plumbing in the home, influencing the necessary hole size for installation. However, these pieces most often come in standard sizes.
Tip
The standard plumbing hole for a toilet is called a flange, and it is 3 inches in diameter.
Standard Sizes and Placements
Standard Sizes and Placements
The size of the drain pipe will determine the necessary size of the flange. Most drain pipes are 3 inches in diameter, while older homes may have larger pipes that are 4 inches in diameter.
To correspond with the drain pipes, flanges are also available in 3- and 4-inch diameters. The hole should be large enough to fit the flange. In most cases, 4 inches in diameter will be adequate.
The placement of the hole will determine where the toilet will sit, so be sure to consider this carefully before you get started. In most homes, the back of the toilet tank is against the wall. Typically, the hole for the drain pipes is located 12 inches from the wall. Toilet models vary, though, so be sure to consult the model's specifications to ensure the placement is accurate, as the necessary clearance can range from 10 to 14 inches.
Cutting a Plumbing Hole
Cutting a Plumbing Hole
When installed, the flange must be level with the finished floor. This is important if you have not yet placed the finished flooring. Consider the combined thickness of the intended flooring when installing the flange.
To figure out the hole placement, find the center line of the flange and measure a point 12 inches — or the measurement specified by the model — from the bottom plate. (Include the thickness of the finished wall if not installed.) This point marks the center of the hole.
If you are installing a flange that bevels, use a CD (4 3/4 inches in diameter) as a template; the outside diameter where the flange meets the floor is the same size as a CD. If the flange does not bevel, draw a circle around the CD. Then, center the flange inside the circle and mark the pipe diameter. Place a drill so its edges line up with the inside edge of the circle and drill a hole using a 3/8-inch drill bit. With a rough-cut jigsaw blade, cut out the circle, making sure the blade remains on the line. Don't forget to wear eye protection and a particle mask or respirator when working with drills and saws.
Install the Flange
Install the Flange
Once the hole is cut, insert the flange to make sure it is the right size and line it up so the horseshoe-shaped cutouts on each side are centered. Each cutout should be 12 1/2 inches (includes the finished wall measurement) from the wall.
Mark the placement of the flange screws and remove the flange. Using a drill bit, predrill the holes for the screws. This will make it easier to install the screws and prevent the wood from splitting.
Line the flange to the holes, drive in the screws with a drill and keep them standing vertical with a washer and nut. Lastly, install any remaining fixtures and mount the toilet.
