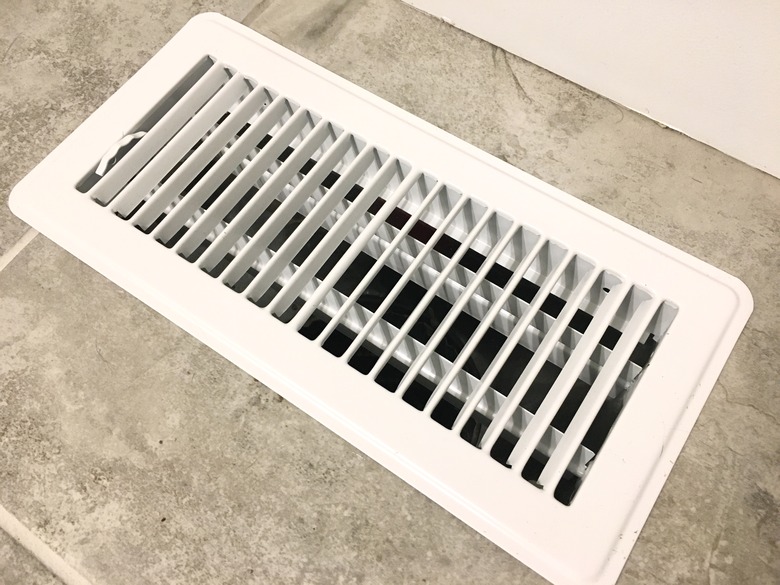How To Determine Duct Size Per Room
We may receive a commission on purchases made from links.
Many older homes have quirks in their heating and cooling systems: rooms that are always warm or cold or places that might heat up faster than others. If you're looking to improve the performance of your heating, ventilation and air conditioning (HVAC) system, or if you're looking to upgrade, the first thing you'll want to check is whether you have the right duct sizing in each room. Some of these calculations can be done on your own or using online calculators and charts, but for some figures, like duct friction, you may need to consult a professional to ensure accuracy.
The Importance of Proper Ductwork
The Importance of Proper Ductwork
Having the proper duct size is just as important as having the right size HVAC system because a bad fit can overwhelm your system. If your unit and system are sized too small, your unit will be continuously running to keep up with the demand for heating or cooling.
However, buying an oversized system can be just as bad because a unit that's too large will be continuously cycling on and off, which ends up wearing down many of the components. A larger HVAC system isn't always better, and it certainly isn't the most efficient choice in every scenario.
Factors for Ductwork Sizing
Factors for
Ductwork Sizing
There are a few things you'll need to know about your home in order to calculate the proper size for ductwork in any given room. The first of these is room size. You'll need to know the square footage of your entire house in order to determine how large your HVAC system needs to be, but you also need to know the square footage for each individual room to understand what size ductwork is needed for each separate space.
In addition, you'll need the cubic feet per minute (CFM) for the system. For each room, there will be a particular velocity that the air should be delivered through the ducts in order to heat or cool that room. Each room will have a CFM measurement that will correlate to how large the ducts should be. The size of the HVAC unit you'll need for the whole house can be found using the unit's average output and the square footage of your home. As a rule of thumb, you'll need 400 CFM of airflow per ton of air conditioning; it takes about 1 CFM of air to heat or cool 1 to 1.25 square feet of floor area.
Last, you'll need to understand duct friction. As air travels through the ducts, it loses energy and speed to friction as it goes. The longer the air has to travel and the more turns it has to take, the slower it will be when it exits the vent into the room. You may be able to estimate this, but it's probably best to have a professional analyze the system and make a prediction. If you decide to calculate it yourself, the equation is duct friction equals available static pressure divided by total effective length.
Air Duct Efficiency
Air Duct
Efficiency
With these figures in hand, you can use an online chart or calculator to get an idea of the duct size you'll need. To keep your ducts operating properly over time, though, you'll need to take additional steps.
Because an HVAC system is so sensitive, it responds very well to regular upkeep to help keep everything flowing. If you have an older home or HVAC system, you'll want to check the ventilation for leaks to improve efficiency. Check the vents and registers in each room to ensure the spaces behind them are sealed properly and that there are no leaks at the grille. You can insulate ducts as well to help air keep its temperature as it passes through the house.
In addition, you should make a point of having a professional check your home to locate any ductwork that has been disconnected and can be removed, which can improve the airflow of the remaining system.
Some homeowners might leave a branch of duct somewhere for a future project but then move out of the house before the work has been done. In this case, it's best to remove these branches (unless you want to use them yourself) so that the rest of the flow gets a small boost in performance. All of these steps will help your HVAC continue to run as smoothly as possible.
