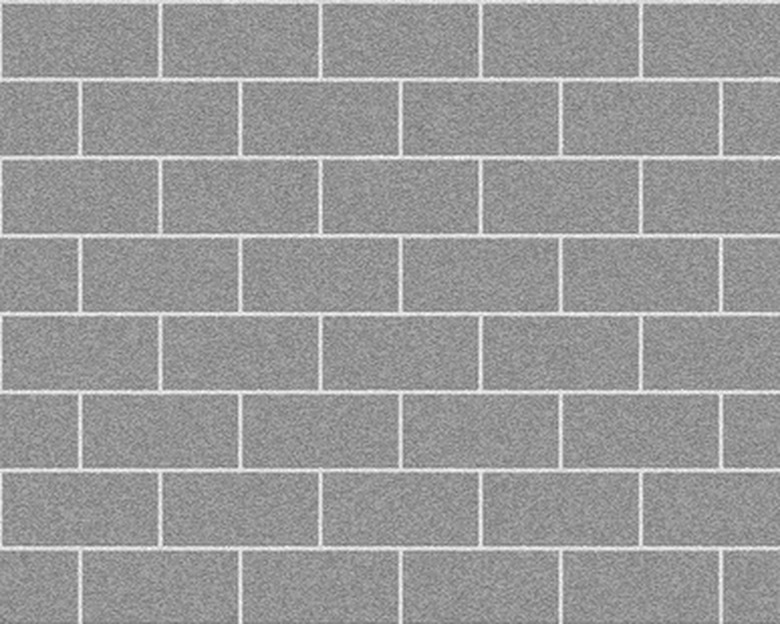How To Build A Concrete Block Shed
Things Needed
-
Scrap wood
-
String
-
Plumb bob
-
Concrete block
-
Mortar
-
Wheelbarrow
-
Trowel
-
Level
-
Jointer
-
Anchor bolts
-
Roofing materials
Tip
Add reinforcing rods if walls are built over 9 feet. Place the level diagonally in the corners to check that the courses line up properly. Lay blocks with the thicker side up.
Warning
Keep the string lines and plumb bob tight and take care not to knock them out of alignment. Apply for any permits required for building.
A concrete block shed should be built on a slab or footer foundation. Foundations should be level, square and built to appropriate depths for the location's frost line. A good foundation will eliminate many of the problems associated with building a concrete block shed.
Step 1
Use the concrete block calculator in Resources to determine the number of blocks for the project. This number will vary where doors, and windows are installed.
Step 2
Lay the first course of blocks dry to determine the exact number of blocks needed for the run. Use a scrap strip of 3/8-inch plywood to space concrete blocks evenly along the foundation and inside the squaring lines. Lay a corner block flush with the outside edge of the foundation working in until the full course has been laid.
Step 3
Snap a chalk line on the inside and outside of the block runs and between concrete blocks. This step is optional to guide those who have not laid concrete block before. Remove the blocks and prepare for the mortar.
Step 4
Place a plumb bob 3 feet from each corner and on the center string. Check the plumb bob often during the building process. This is the vertical plumb line that ensures walls are laid straight.
Step 5
Mix the mortar using the manufacturer's instructions. Spread mortar 1 inch thick and 8 inches wide evenly along the foundation. Place the first corner block. This block looks different, with a smooth finished edge. The concrete block should be laid precisely because its placement will affect the lay of all other blocks in the course.
Step 6
Apply mortar 3/8 of an inch think on the sides of the concrete block adjacent to the corner. Place the block firmly in the bed of mortar and continue working until approximately 4 feet of blocks have been laid on each side of the corner block. Use a mason's level to check the block wall for level and plumb. Use a rubber mallet to lightly adjust any blocks before the mortar sets. Work until the first course of concrete blocks is laid.
Step 7
Double-check all corners and concrete blocks in the first course for plumb, and level. A fraction of a mistake made now will cause big problems near the end of the project. Apply mortar, to a depth of 3/8 inch, and place the proceeding courses of concrete block on top the first. Lay blocks in the opposite direction of the first course so that blocks are staggered. Use jamb blocks where doors and window openings will be.
Step 8
Lay concrete blocks to the desired height of the wall. Insert anchor bolts every 3 feet at the top in the last course of block to attach wood framing. Fill the hole around the anchor bolt with mortar and level it to the top of the block.
Step 9
Attach the roofing of choice to the top of the wall. Install doors and windows.
References
- "Building With Masonry: Brick Block and Concrete"; Richard Kreh; 2001
