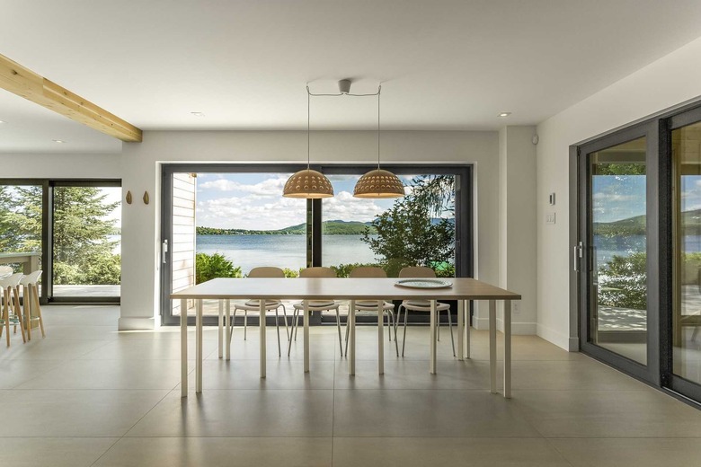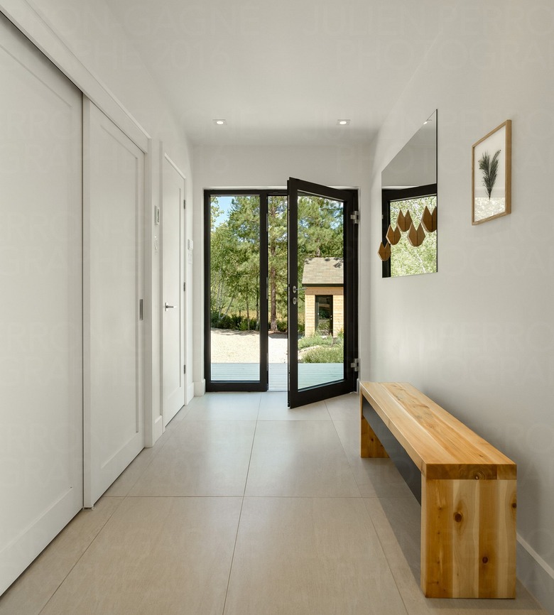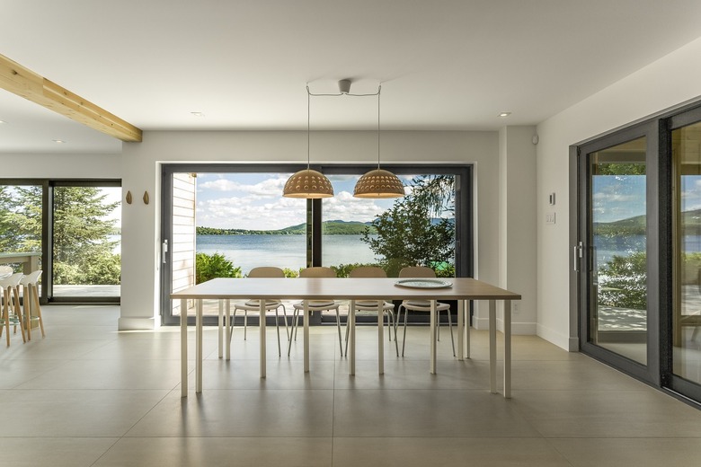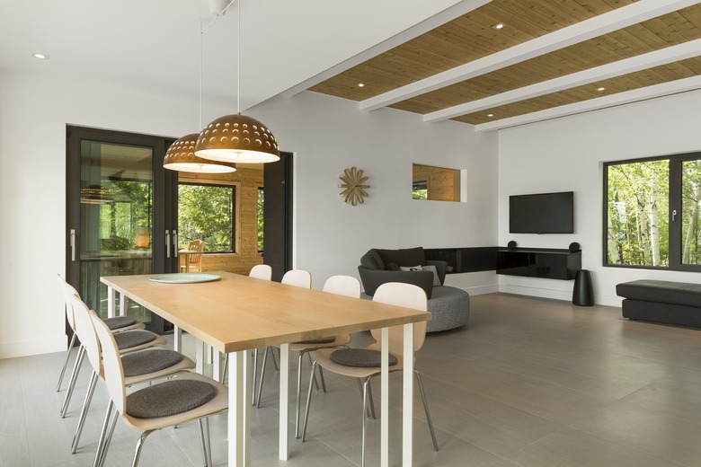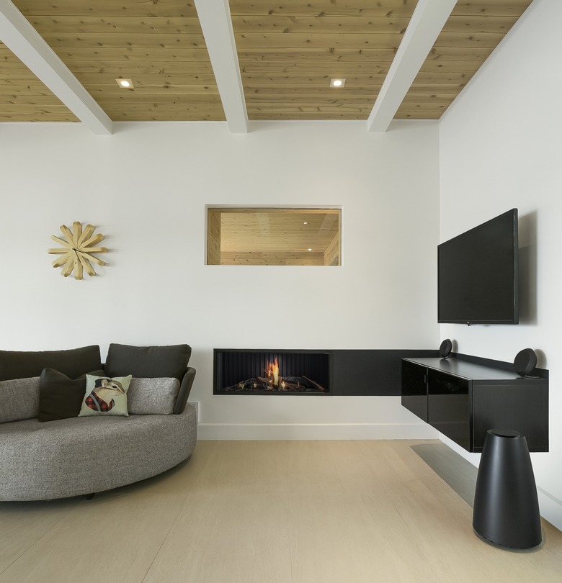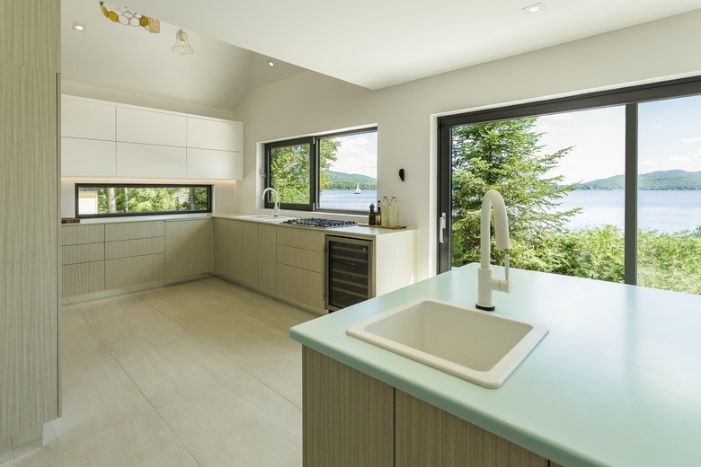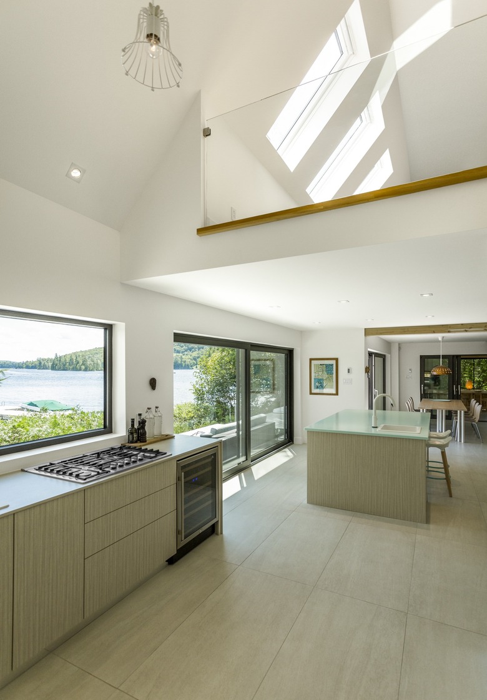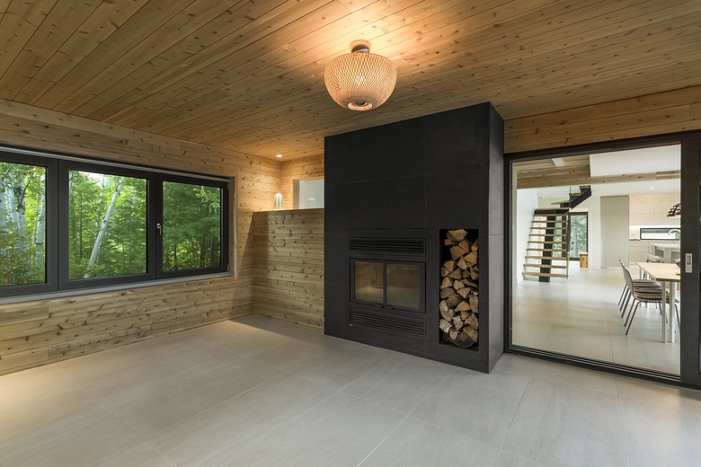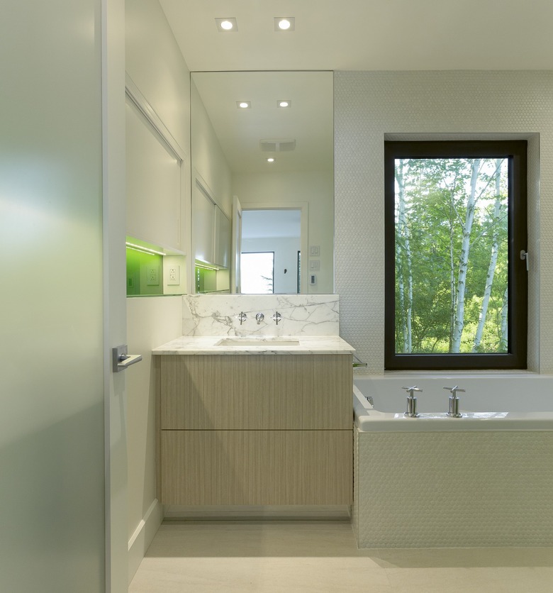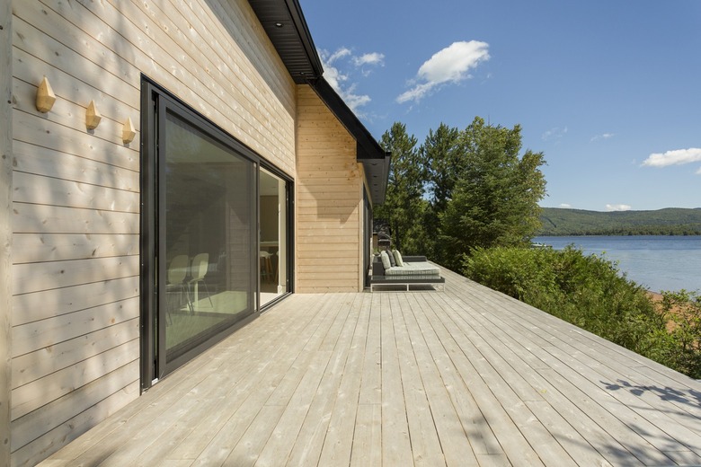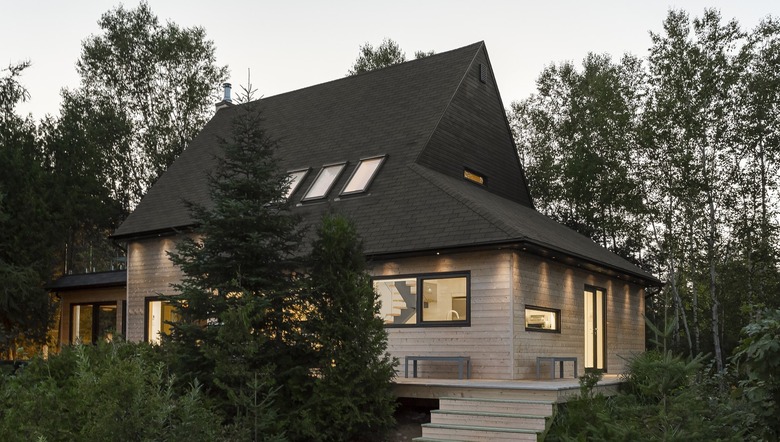Natural Elements Transform A Lakeside Chalet Into A Permanent Home
Perched above Lake Archambault in Quebec, Canada, an outdated chalet surrounded by wetlands was slowly being converted into a permanent home. The owners had already worked with architects from FX Studio by Clairoux to renovate the property's kitchen and a bathroom, but now they were ready to undergo a full change — everything, including the exterior, was primed for an update. The firm agreed that the best way to transform the dark address was to lighten it with the elements in its midst, especially pine, and then use oversized windows and minimalist lines to help bring the outdoors in. But the finished result wasn't going to be entirely rustic: luxurious additions, like heated floors and a wine refrigerator, were installed to retain the original vacation feel of the site for the pleasure of a select few. Now the house is a modern representation of a woodsy getaway, where a simple layout and local touches create a haven that's a natural fit for its surroundings.
1. Entrance
A refreshingly simple pine bench greets guests at the entrance. Above the bench, pine needles are used as art. The decorator, Patrick Robichaud, has a flair for taking otherwise ordinary objects and adding details to make them unique.
2. Dining Room
The dining table was built using massif wood — table legs from Ikea were added to the bottom. A local mill supplied the pine for the dining chairs.
3. Living Area
Local pine was also used on the ceiling above the living area, to unite the two spaces.
4. Living Area
A MyApple sofa from Famaliving has the perfect balance of comfort and minimalism, and it sits across a mounted table from Ikea. A Ribbonwood Wall Clock designed by Michelle Ivankovic was purchased from Umbra.
5. Kitchen
Doors and windows were supplied from Alumilex, a custom supplier that's popular in the area. The mint-colored countertop is from Corian®.
6. Kitchen
An oversized window above Laminate by Luxart cabinets overlooks the lake. A wine fridge by local brand Cavavin was installed near the stove.
7. Fireplace
A painted wooden fireplace is framed with linear pine planks that extend to the ceiling. A light from Ikea hangs overhead.
8. Bathroom
This bathroom has laminate cabinets, heated flooring, and tiling from Ramacieri Soligo.
9. Exterior Patio
White Eastern Cedar, a local wood, was used for the exterior. Because the surrounding land is unstable, the team worked within the framework of the original home.
10. Exterior
Framed by tall trees, marsh, and a magnificent lake, the home is still a place of relaxation — albeit now with permanent residents.
Corian® is a registered trademark of E. I. du Pont de Nemours and Company.
