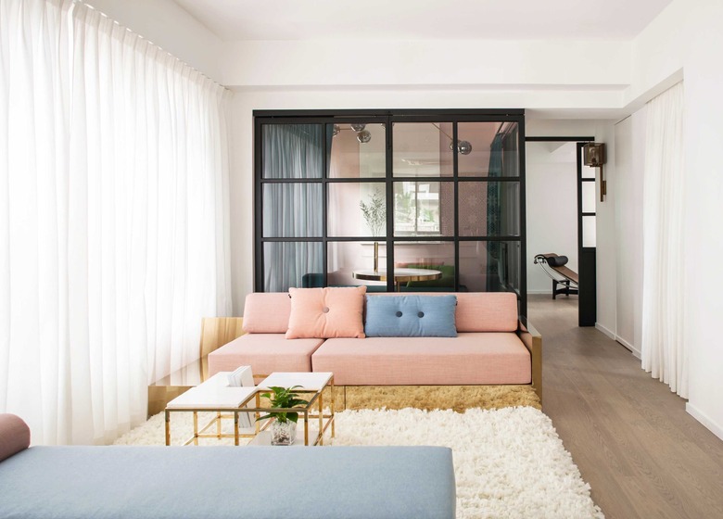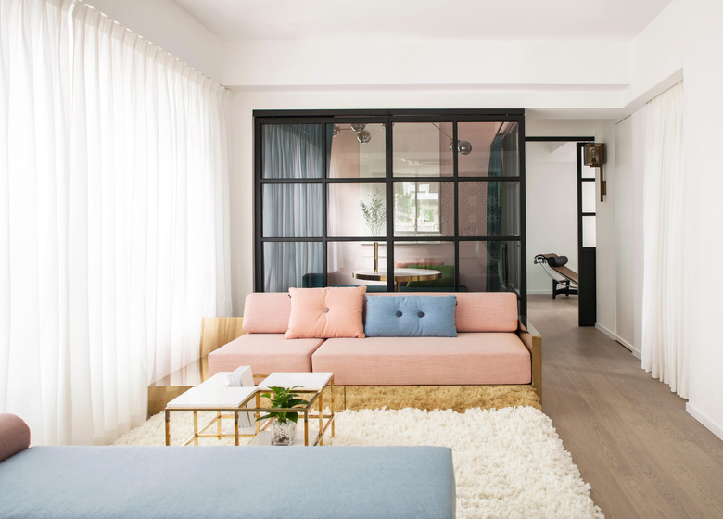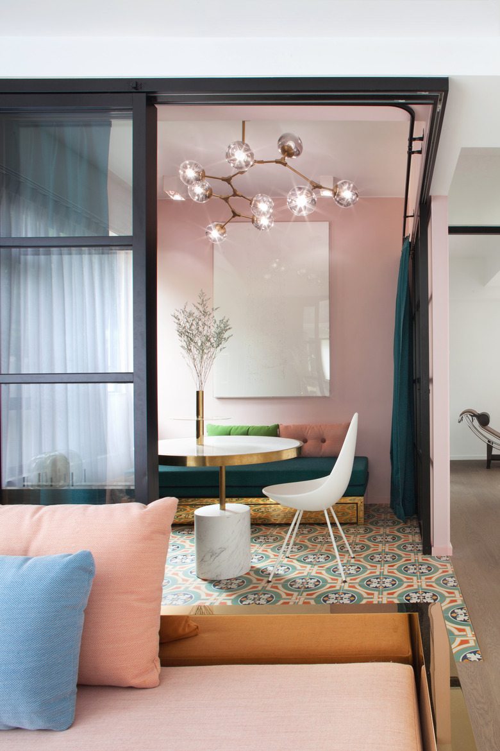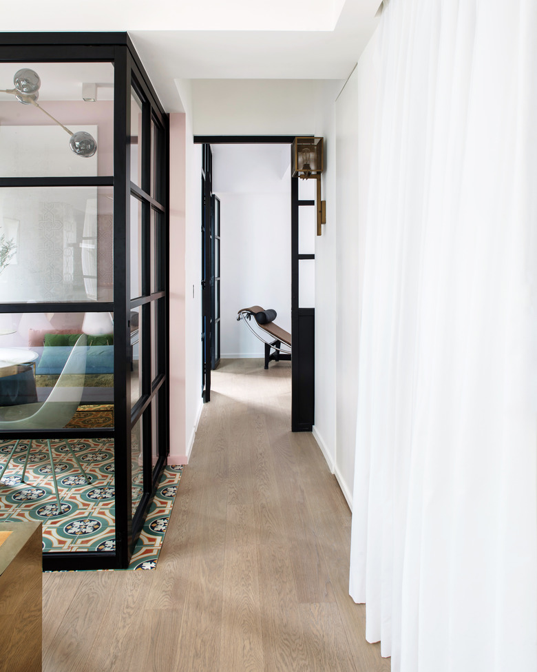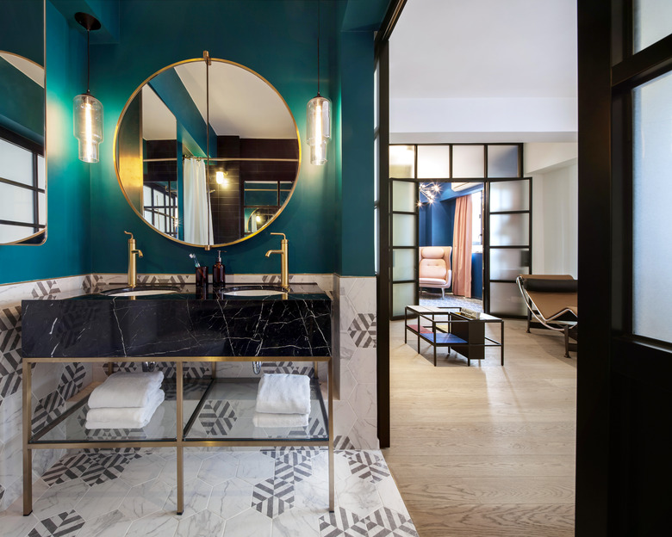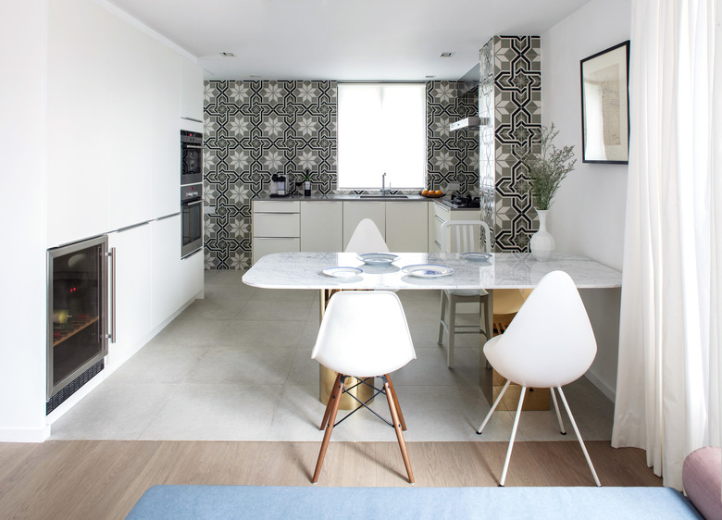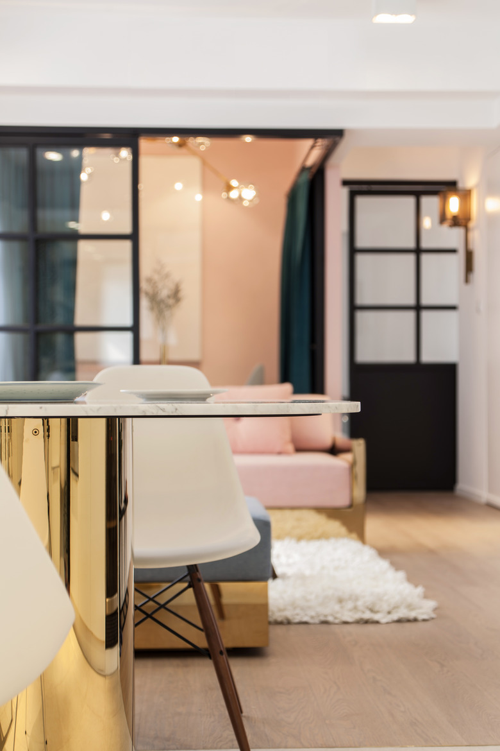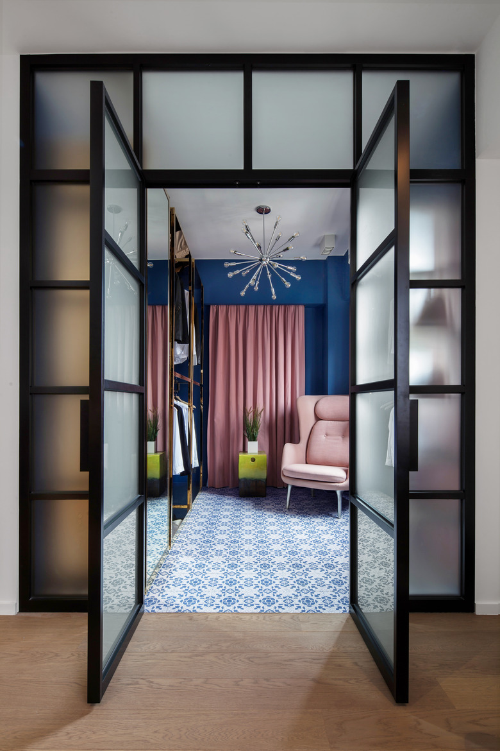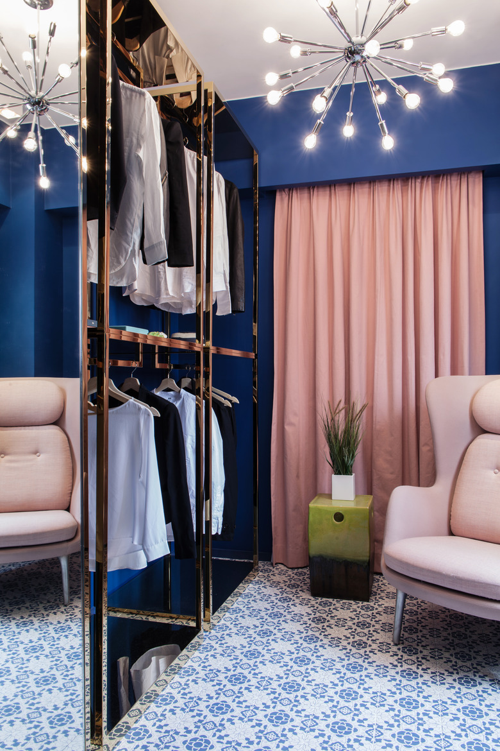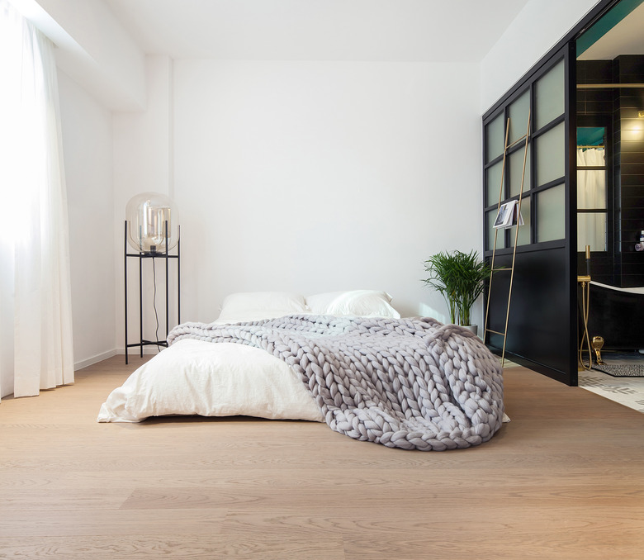Just Wait Until You See The Colors Of This Stunning Hong Kong Apartment
When designers Vincent Lim and Elaine Lu decided to relocate to Hong Kong from New York, they did so with a project in mind: an apartment that had been in Lim's family for years. The closed-off space called for new life, and the couple — founders of the namesake firm Lim+Lu — used the opportunity to leave their own mark on the property. They wanted the space to be flexible, colorful, and full of natural light, so they replaced the walls that closed off the rooms with glass-and-steel sliding doors. The airy, open feel of the home is reminiscent of a loft, but Lim+Lu aimed to avoid what they refer to as a "now ubiquitous New York industrial style." Instead, the duo emphasized saturated walls with patterned tiles and bold furniture, making for an aesthetic that's sleek, but also fun. "The furniture was a slow process [because] we didn't want to clutter the space," Lu said. "We moved in first without any furniture and we designed and curated the furniture based on our needs." At 1,200 square feet, the revamped address doubles as a showroom for their newly-launched furniture pieces, too.
1. Living Area
White walls and diffused light provide a backdrop for pops of color from the pastel Kvadrat fabric of the Lim+Lu Mass collection daybed and sofa accented by Hay Dot cushions. A framed table with white marble panels and a brass finish, which is also by the designers, rests on an O'Seka rug.
2. Guest Room
Lim+Lu's spin vase sits atop their marble table alongside Fritz Hansen's Panton and Drop chairs. A turquoise pullout bed from the couple's Mass line serves as additional seating or a place for guests to sleep. A striking light fixture and artwork by Marco Maggi complete the flexible space.
3. Hallway
The warm oak flooring of the core living space juxtaposes against the colorful patterns of the ceramic tiles used in the home's extension areas, like the guest and dressing rooms.
4. Bathroom
The handcrafted Lim+Lu Lunar mirror hangs against deep jewel-toned walls. Kohler mixer taps and pendant lights from Marsden offset the custom black marble sink.
5. Kitchen
The kitchen's original cabinetry is accompanied by a new dining space that boasts authentic Andy Warhol artwork on the wall. At the table, Emeco's Navy chair and an Eames Side Chair sit alongside the Drop chairs by Fritz Hansen.
6. Dining Area
An Eames chair has views to the living space at the couple's self-designed marble dining table.
7. Dressing Room
Steel-framed doors open to a colorful dressing room with an ornate tiled floor. A chartreuse side table from Chatuchak Market contrasts against the pastel pink Ro Chair by Fritz Hansen. The light fixture moved with the couple from their previous home in New York.
8. Closet
The couple designed free-standing closets with a polished brass finish for the space.
9. Bedroom
A cozy master bedroom features a Lim+Lu bed with drawers accented by an Ohhio throw. An oversized floor lamp purchased in Hong Kong's Yizhan Centre stands nearby.
Watch the full tour below:
