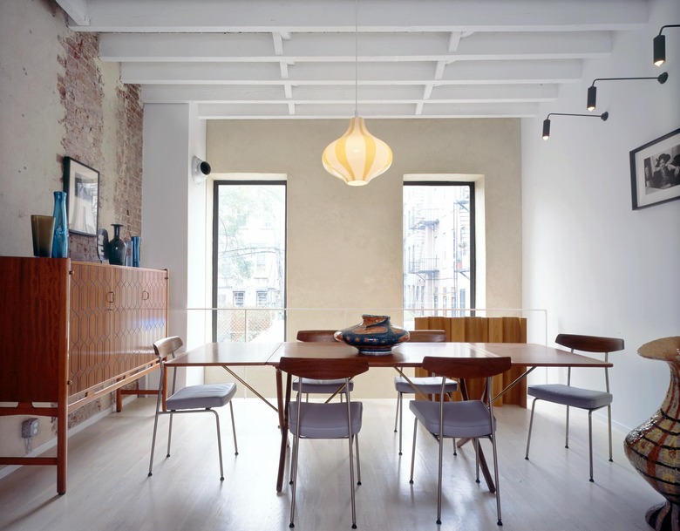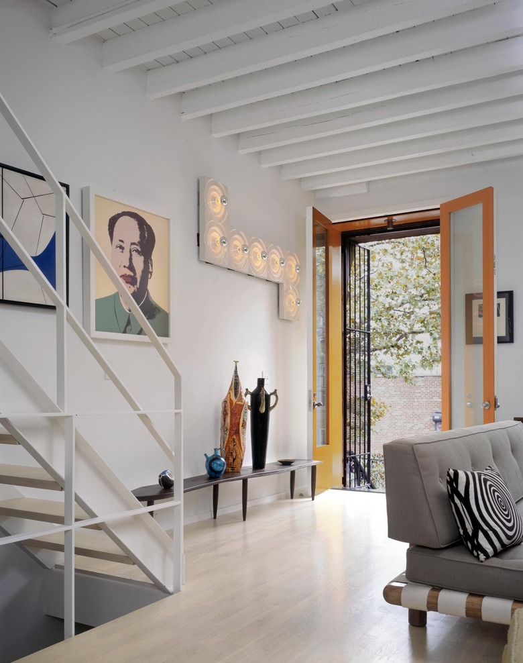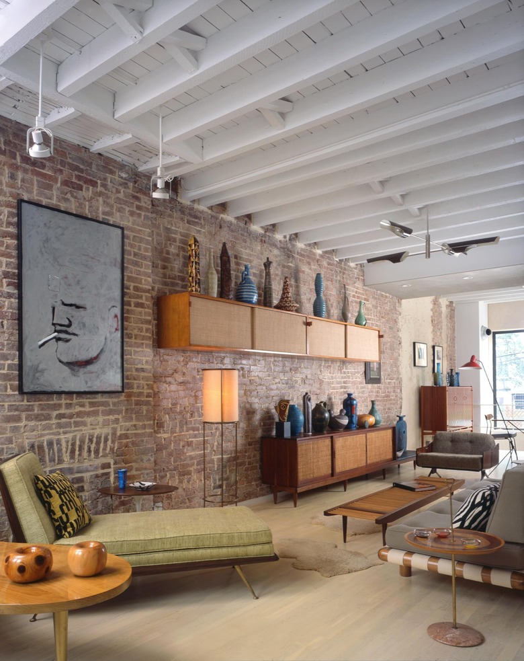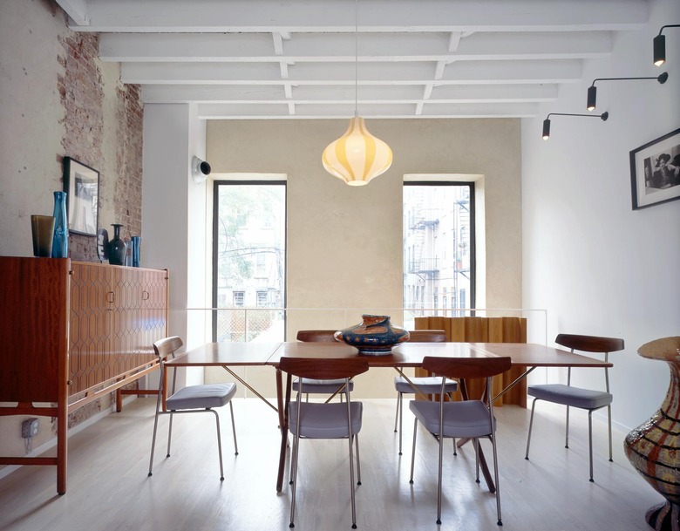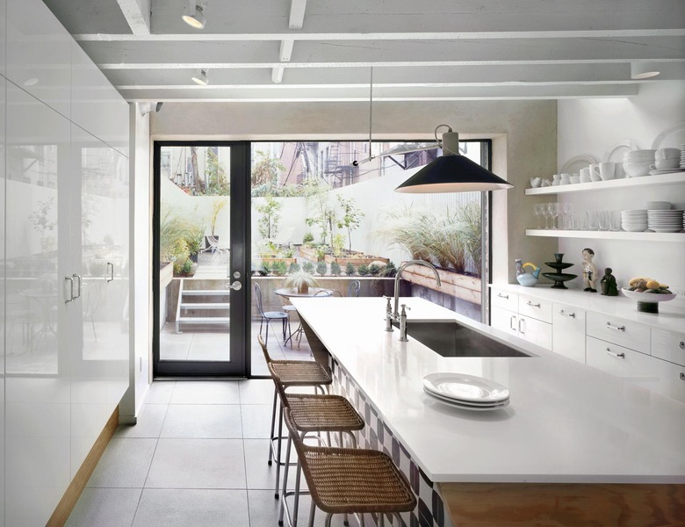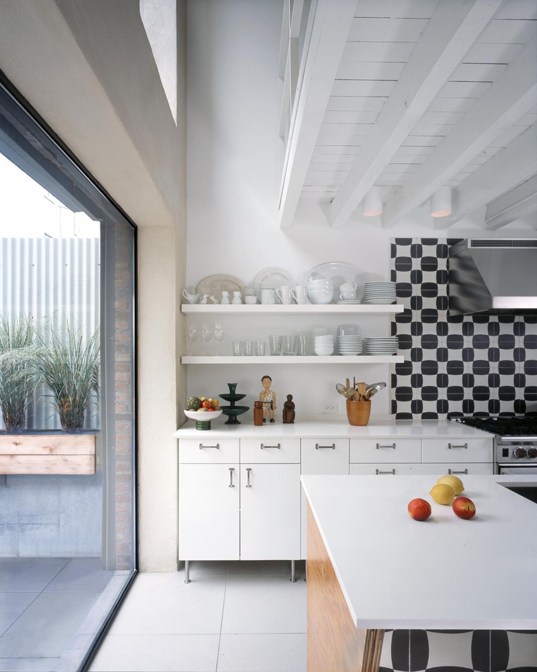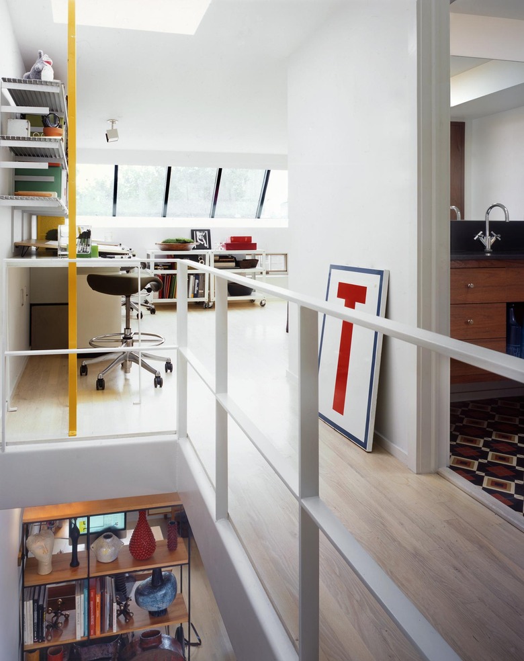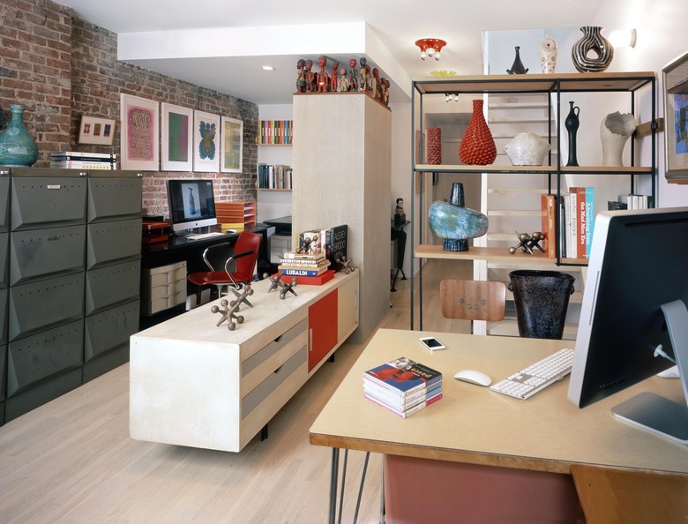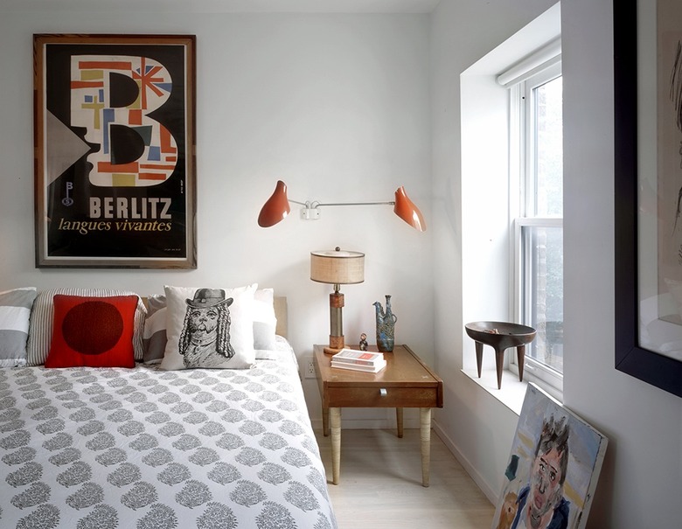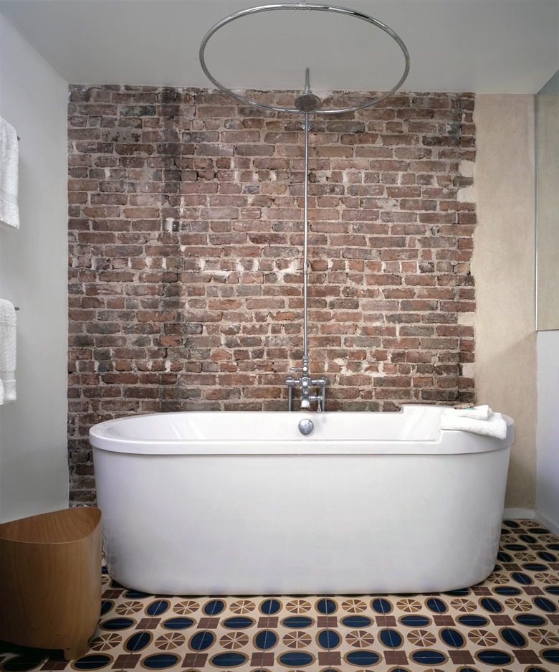A Design Couple's Renovated Brooklyn Home Doubles As A Creative Workspace
After living in a historic Brooklyn brownstone for years, a couple with a teenage son was ready for a change — and as luck would have it, they found just what they were looking for a few blocks away. The husband and wife, a graphic designer and landscape designer, knew this find had been stripped of its original details and featured an incomplete renovation, but the pair still saw its unfinished state as a chance to mix their midcentury modern and minimalist styles. They called their friend Gitta Robinson of Robinson + Grisaru Architecture for help, and she suggested incorporating raw plywood, patterned ceramic tiles, and unexpected touches of primary colors into the property. The duo agreed, and also decided to keep the brick walls exposed, although, "the debate over whether to paint white or leave natural was lively for a month," Robinson said. As for the other plans, the team connected the kitchen to the garden with a new glass-and-steel wall, and matched the porcelain floor tiles to the terrace's concrete pavers to unite the two spaces. And when it came time to install the finishing touches, Robinson chose light fixtures from the husband's impressive collection of midcentury designs and furnishings and arranged them throughout the house. Now, the couple considers this change in address as an office, a creative laboratory, and most importantly, a home.
1. Living Room
The cheery yellow front door opens to the living room, where an Andy Warhol print hangs beside the minimalist steel staircase.
2. Living Room
The husband's design collection, including a sofa, table, chaise, and floor lamp by T. H. Robsjohn-Gibbings, is on full display in the living room. Vibrant Italian midcentury ceramics line the John Powell credenza and Florence Knoll hanging cabinet.
3. Dining Room
A pendant light by Massimo Vignelli for Venini illuminates the Tapio Wirkkala dining table, which is surrounded by John and Sylvia Reid for Stag chairs.
4. Kitchen
Robinson customized the kitchen's Ikea cabinetry with raw plywood and Mosaic del Sur cement tiles on the island and backsplash.
5. Kitchen
A segment of the floor in the dining room was removed, allowing more light to reach the kitchen below.
6. Office
A studio for the wife's landscape design practice was added upstairs beside the master bathroom. The yellow ladder beside the Rakks shelving leads to the roof.
7. Office
File cabinets by Ettore Sottsass for Olivetti line a wall of the husband's graphic design studio. A Pax storage unit from Ikea was clad in cement and topped with African wood figures.
8. Master Bedroom
A poster by Jean Colin hangs beside a David Weeks sconce in the master bedroom. A self-portrait by the couple's son rests against the wall.
9. Bathroom
Robinson added pattern to the son's bathroom with Mosaic del Sur cement tiles and chose a Duravit freestanding tub and shower.
