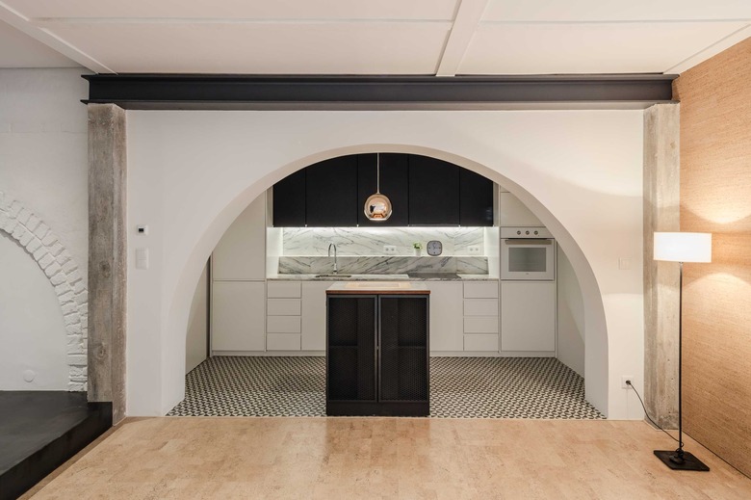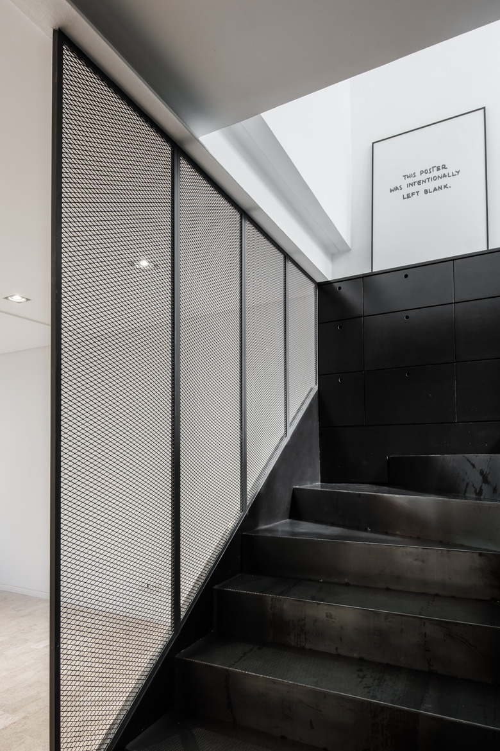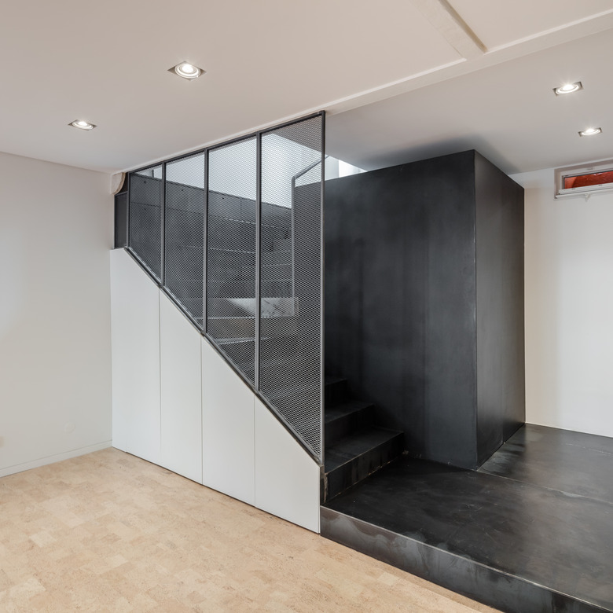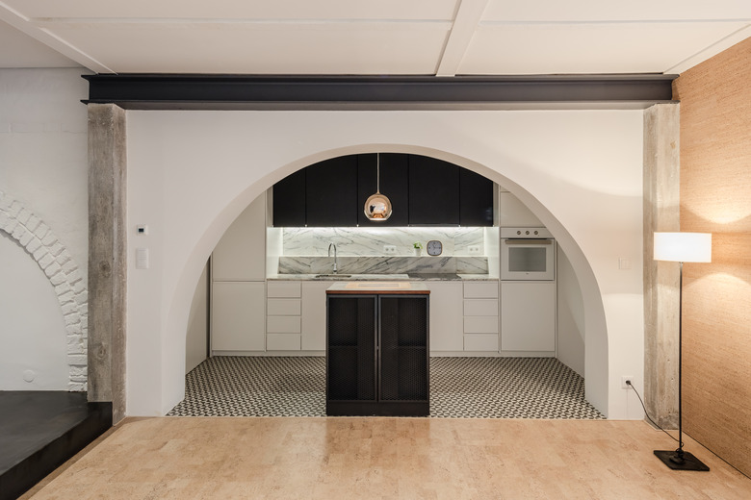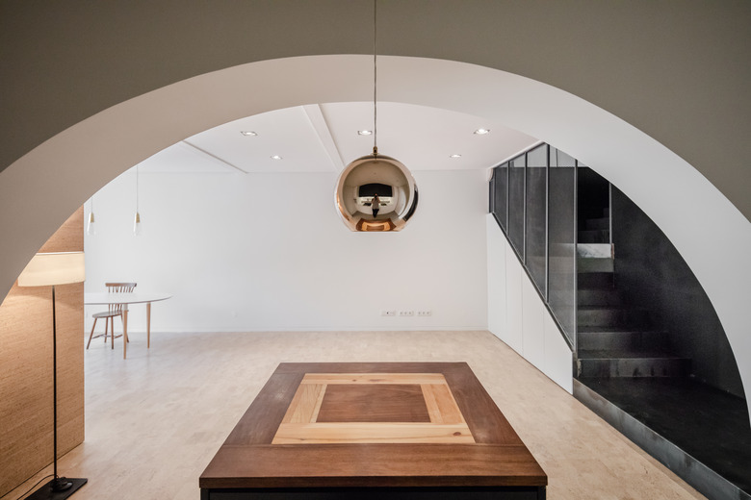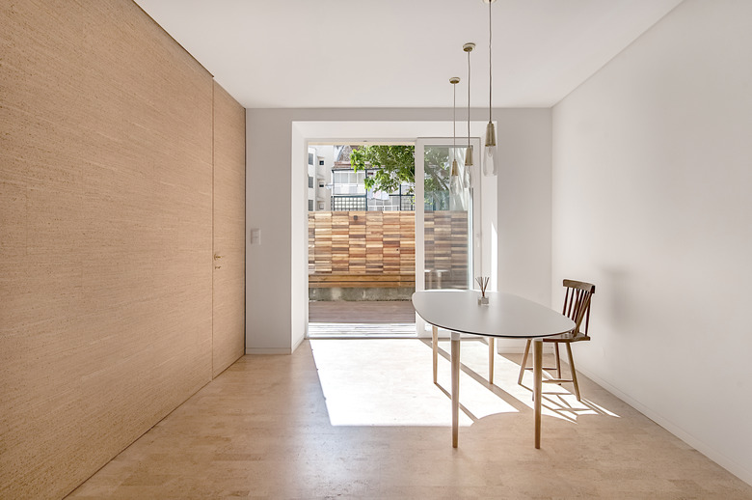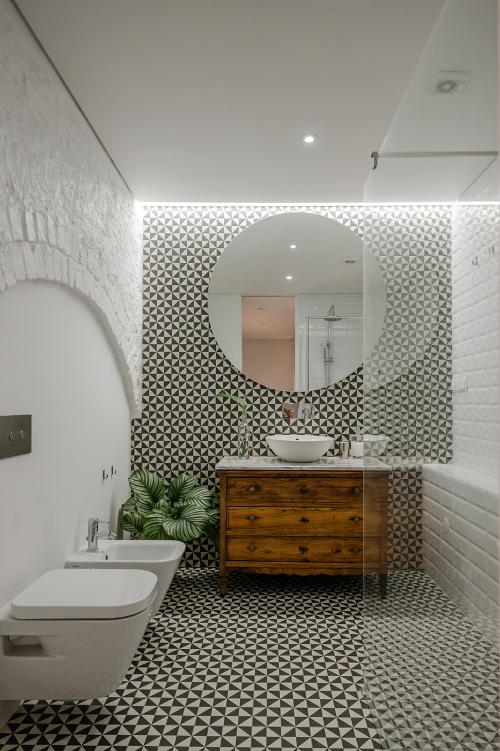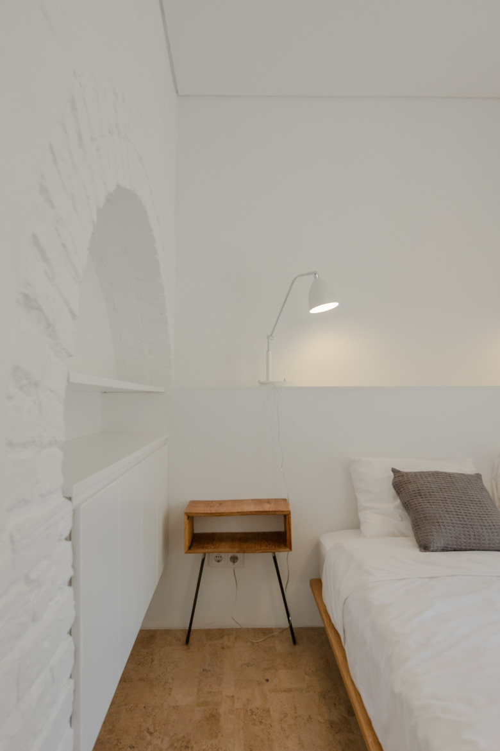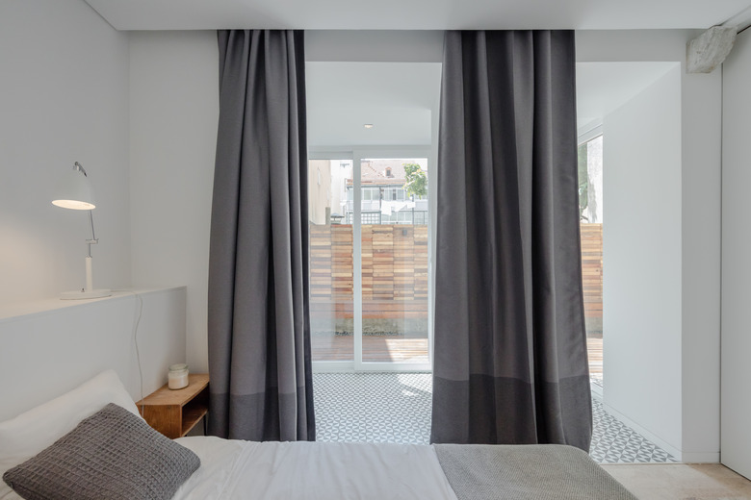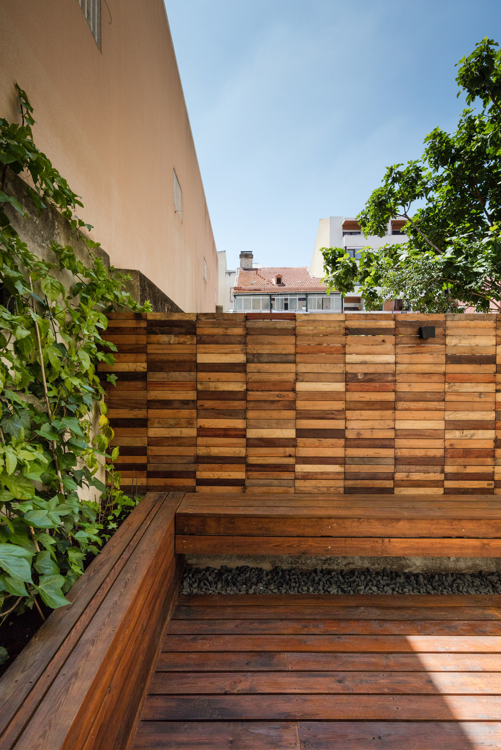A Carpentry Workshop In Portugal Is Reimagined As A Minimalist Home
When a carpentry workshop came on the market in Lisbon, Portugal, it was anything but a potential home. The address was closed off, dark, and full of wood — naturally — but Kema Studio purchased it thinking that a little ingenuity could turn this space into a bright and inventive property.
Once the workshop was theirs to recreate, the team decided that there were plenty of original elements, like rounded archways and discarded natural woods, that they could use in a modern redesign. They highlighted those archways and woodworks with patterned tiles and cork panels, and then created custom furnishings and structural details from materials found on-site. Everything was kept to a minimal palette to give each room an airy finish, which also allows sunlight to stream in more easily.
In the end, the team found that not much had to be done to change this locale. It already had the materials to become a modern home, it just needed the vision.
1. Entrance
Steel steps enclosed by metal mesh panels contrast against pre-existing steel beams painted white. A custom shoe cabinet inspired by old post office cabinets rests at the top of the stairs.
2. Entryway
A custom storage space under the stairs keeps the rest of the apartment minimalistic. The black-cube structure was built to hide the home's technical area and provide additional storage.
3. Kitchen
In the kitchen, black Portuguese wood cabinets contrast with white cabinetry topped with tiger skin marble. An island constructed with the same metal mesh as the stairs rests in the center of the space. Patterned ceramic tiles along the floor tie it all together.
4. Kitchen
A glass ceiling lamp hangs over the custom kitchen island, which has a countertop comprised of two types of wood found on the site.
5. Dining Area
In the dining area, Portuguese cork panels cover the walls and the floor, while PVC windows usher in natural light. A customized Ikea table is accompanied by a traditional Portuguese Bacalhau chair.
6. Bathroom
In the bathroom, a custom wood desk topped with tiger skin marble is repurposed as a vanity. A pre-existing brick arch was painted white to match the white ceramic tiles on the floor.
7. Bedroom
In the bedroom, natural textures from a Muji oak veneer bed and cork flooring add texture to a crisp white backdrop. Custom white cabinets and shelves add storage space, while custom bedside tables were constructed from reclaimed wood.
8. Bedroom View
Patterned tile flooring continues from the kitchen into the bedroom. Gray blackout curtains block light from the sliding glass doors leading to the patio.
9. Patio
An expansive Nordic deck is made of more than 14 types of wood from around the world. Black basalt pebbles rest underneath the bench, while passionfruit and ivy add a touch of greenery to the urban space.
