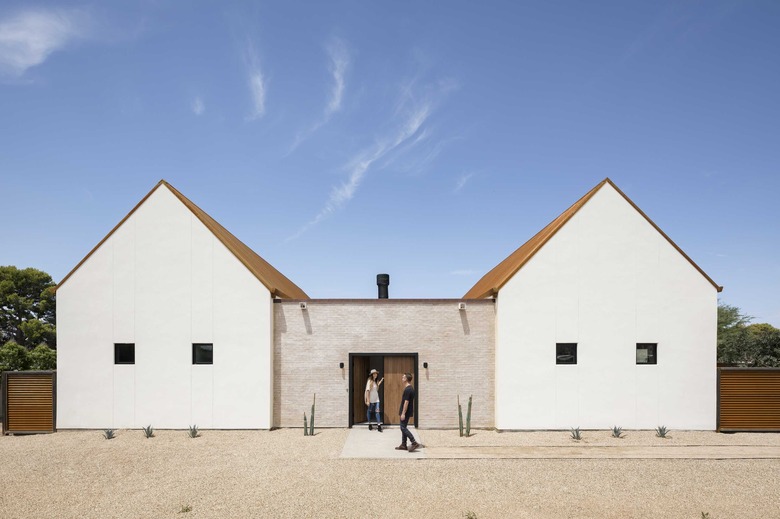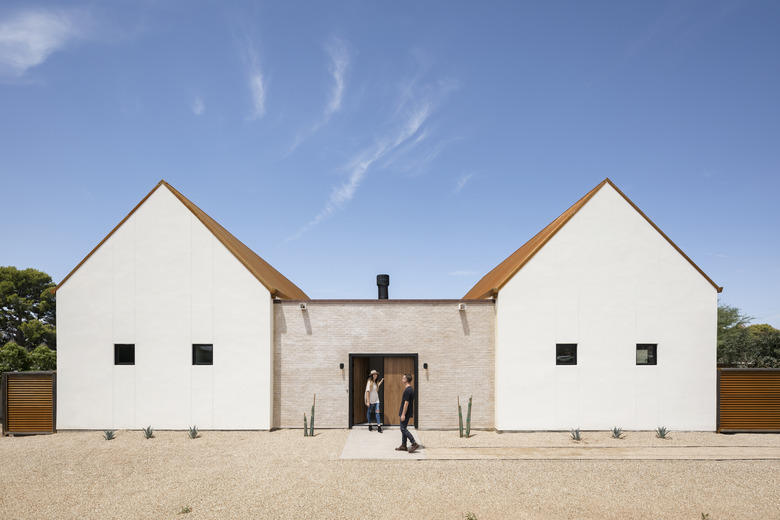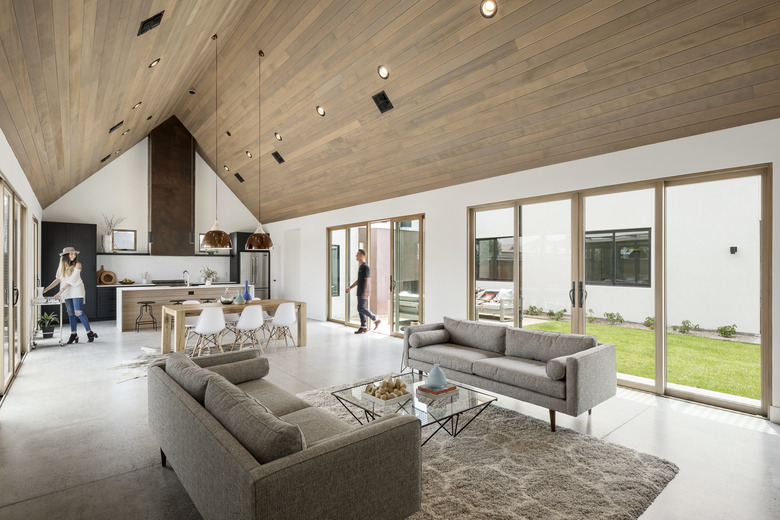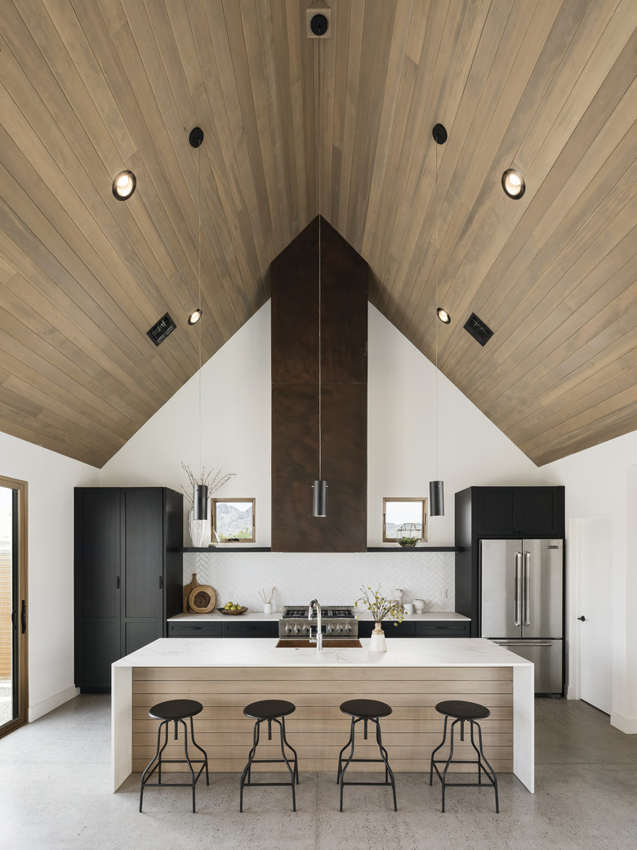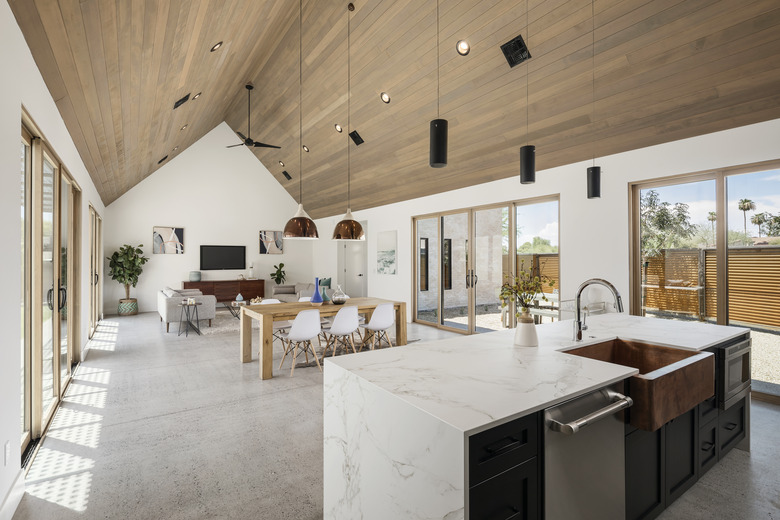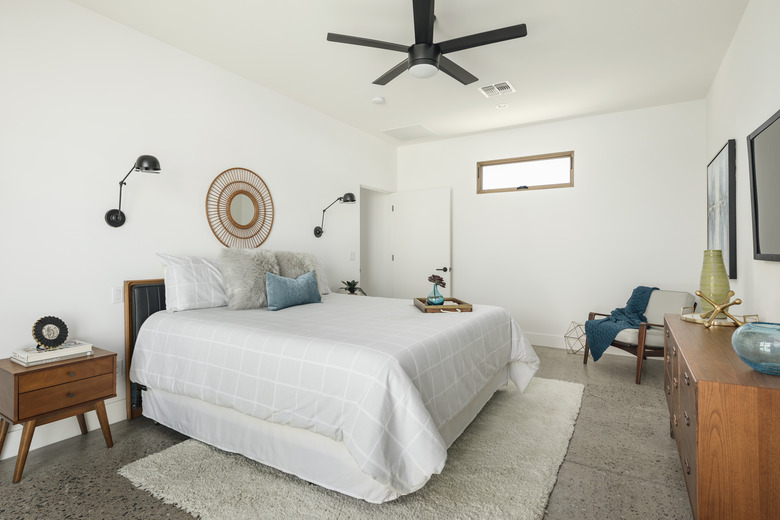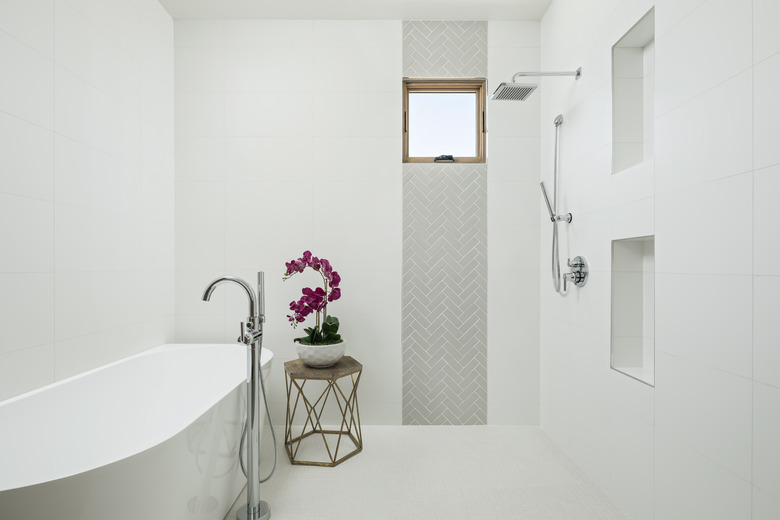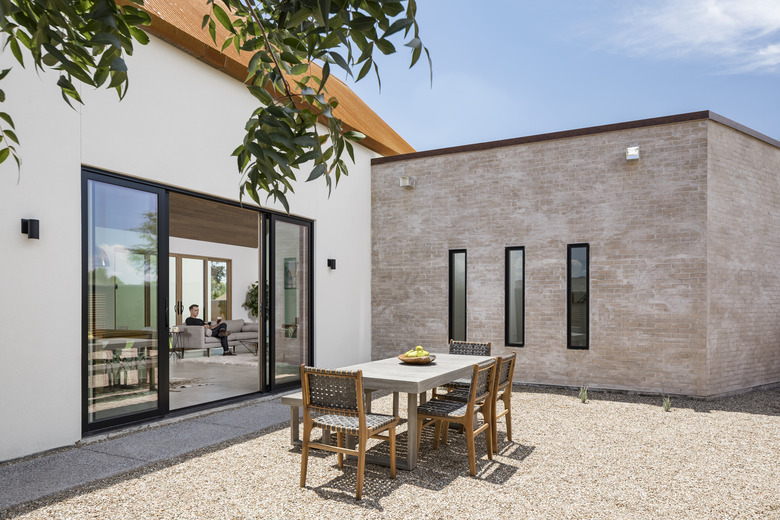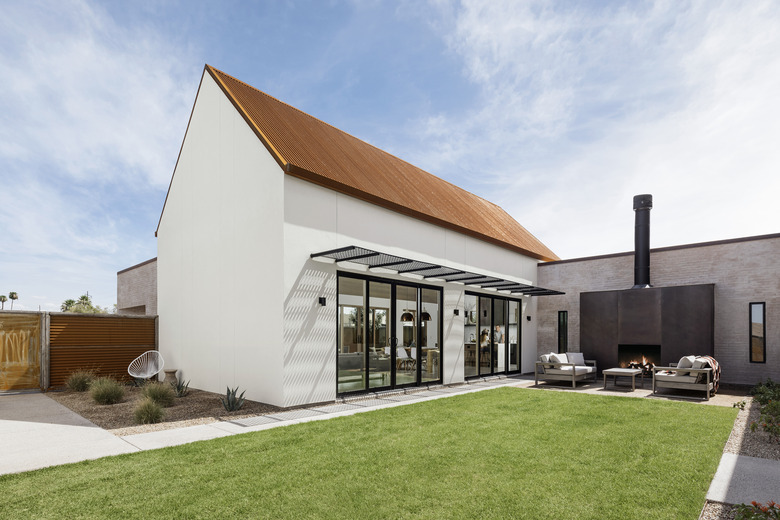The Rugged Surroundings Of This Arizona Property Actually Work In Its Favor
When The Ranch Mine took on a project to build a modern dwelling in Phoenix, Arizona, it seemed as if the design challenges would leave them in the dust: they were working with an irregularly-shaped lot in the desert that was hemmed in by the Arizona Canal.
Instead of calling it quits, the team turned the vacant plot into a home that draws from the water and its history. Looking to the missions of southern Arizona for inspiration, they built courtyards for maximum privacy but installed large sliding doors to bring the outside in.
And as for the modern feel of the address? The Ranch Mine made corrugated metal, steel, and copper primary building materials to reflect the sun and water, and decided on a white-and-brown color palette that looks right at home with succulents and a rocky terrain. In the end, the firm created a stunning desert oasis that lives harmoniously with the arid landscape.
1. Exterior
The Ranch Mine played up the geometry of the house to set the building back as far as possible, creating shade and privacy throughout different areas of the home. An entry connects the two living and sleeping wings of the house, which are all under a corrugated metal roof.
2. Great Room
The focal point of the house is the great room, which is a combination of living and dining spaces. The flooring throughout the home is exposed aggregated concrete, and the gray sofas are West Elm's Monroe sofa.
3. Kitchen
The vaulted hemlock ceiling in the great room draws the eye upward, and maximizes natural light. The stove hood is made from rusted steel, which complements the blonde undertones of the wood.
4. Great Room
The team installed a pair of Lulu & Georgia's copper Zhaleh pendants over the dining table. They also used the element in other parts of the space — Coppersmith's apron sink fits right into the marble kitchen island.
5. Master Bedroom
The master bedroom continues the same color story from the communal space by using the same white and brown shades.
6. Master Bathroom
A Signature Hardware freestanding acrylic tub and accompanying hardware (like a tub filler from Delta) are the main pieces of the master bathroom. The team was conscious of creating cohesion throughout the entire home — the strip of herringbone tile echoes the vaulted ceiling of the great room.
7. Courtyard
A small courtyard right outside of the great room is an ideal al fresco dining area. Both the table and bench are from West Elm's Portside dining collection. The woven chairs are from World Market.
8. Backyard
The house's design opens out from the interior to this outdoor courtyard and backyard. The team was mindful of the sun's daily movement, and positioned the space so that the residents could hang out in different places throughout the day. Two of West Elm's Portside sofas were near the outdoor fireplace for cool nights, and custom-designed steel panels shade the great room doors from the Arizona heat.
