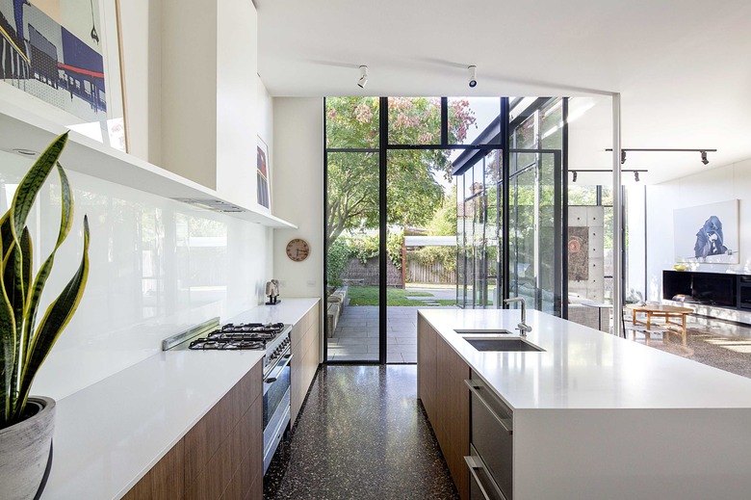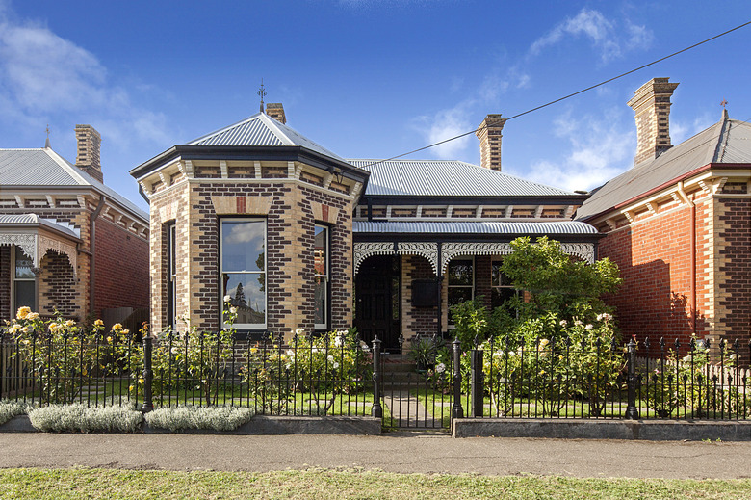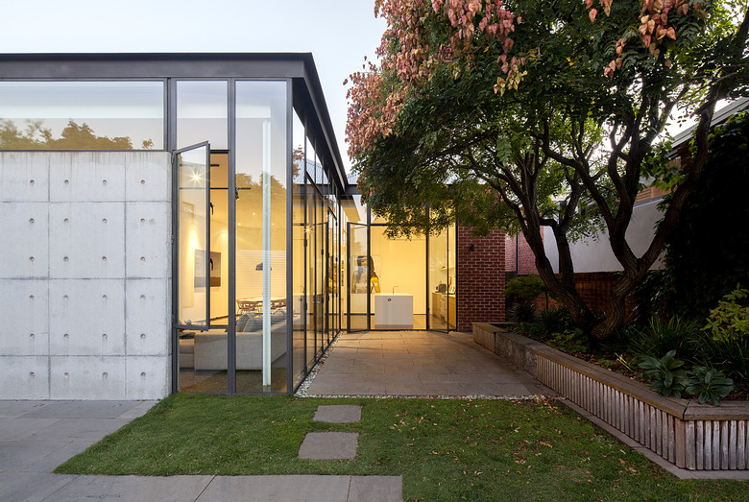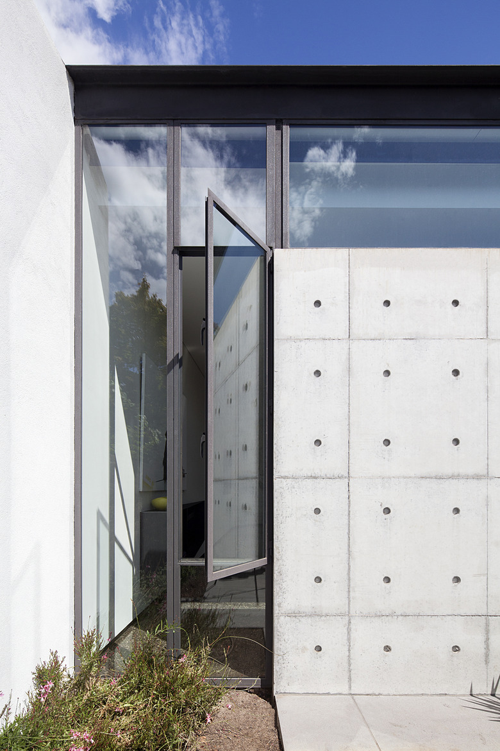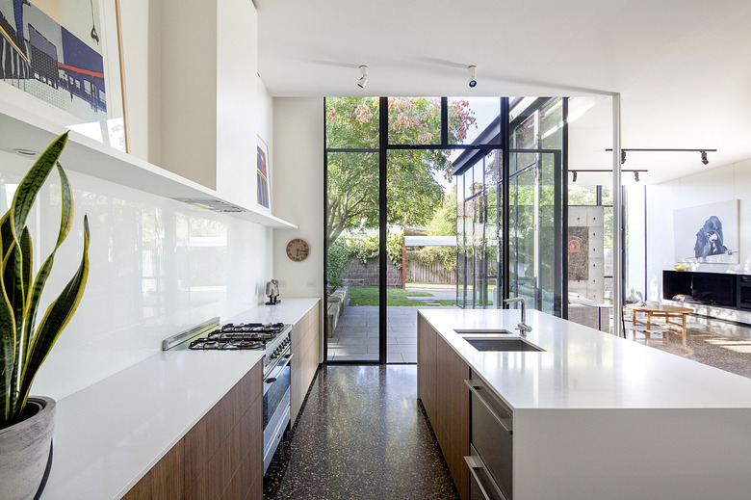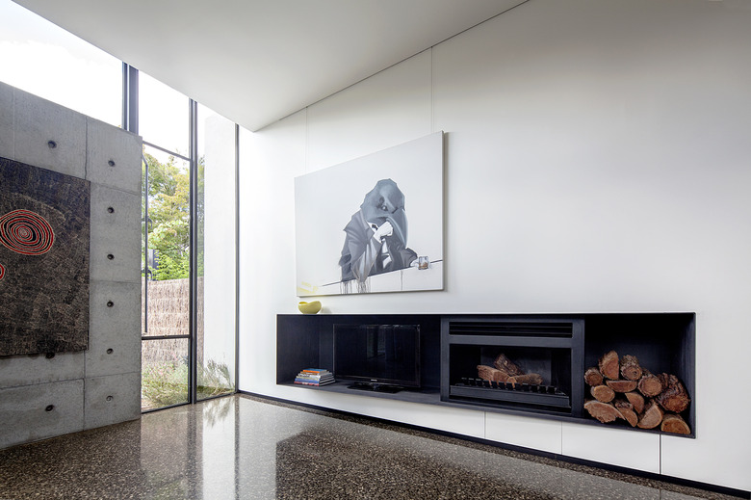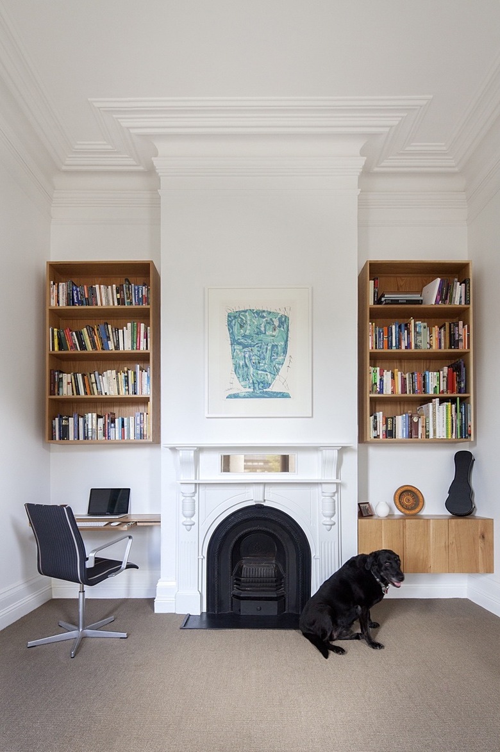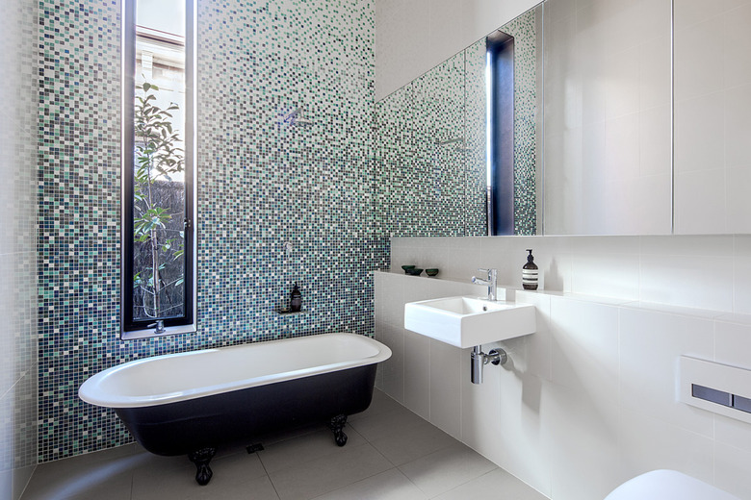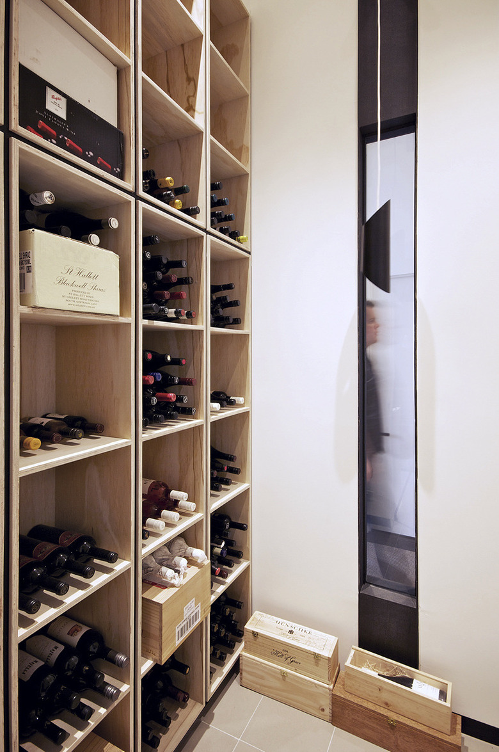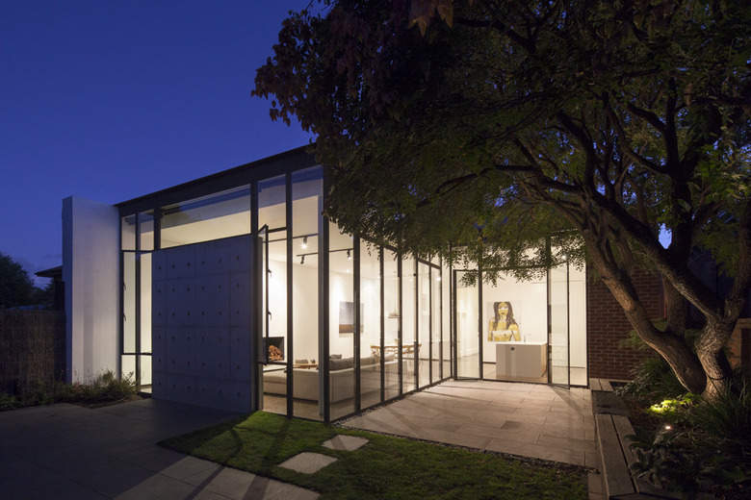How The Modern Upgrade Of An Aussie Home Became A Large Family Project
When Mick and Jules Moloney, the two halves of Moloney Architects, undertook a historic renovation in Ballarat, Australia, they knew that this project would be an even bigger family affair than usual. Why? The client was Mick's brother.
He bought a home that was originally built in the 1880s, and it needed a lot of work. The site had undergone a few renovations since its initial construction, including one that garishly tried to copy elements of the original design, and that wasn't what anyone wanted. Plus, the place was falling apart.
"There were fake architectural details everywhere," Mick said. "All of the rooms had large plaster cornices. There were the cheap reproduction chandeliers and an awkward colonial-style kitchen. It was a mess."
Thankfully, this wasn't the typical relationship between a firm and an owner — and because of that, the renovation process was smooth. Mick's brother wanted to keep the timeless elements, but he asked for a modern addition at the rear of the property that would give his art and wine collections space to shine.
"I'm close friends with my brother and he shares my taste in architecture and design," Mick continued. "Whenever Jules and I would make a suggestion, such as the steel hood around the fireplace or the big curved wall, he would just look at the sketch and say yes," Moloney said. Sounds like the ideal creative process.
1. Exterior
The home still retains much of its original facade. "The paint was disguising a huge number of cracks and plaster problems," Moloney said. "We spent months patching and restoring the original plaster work."
2. Exterior
Exterior materials used for the home included a custom-made insulated concrete wall and steel-framed doors and windows by Skyrange Windows.
3. Exterior
The landscape details were designed by the architects and include materials from the original home. The seats are Cypress pine with a bluestone slab recycled from the existing foundation.
4. Kitchen
An ILVE stove from Italy is situated alongside a Ceasarstone counter and custom veneer cabinets by Andrew Mann Joinery. Lights by Reggiani, supplied by Euroluce, were installed on the ceiling.
5. Living Room
A Heatmaster fireplace is situated below artwork by Josh Bowes, titled "Scotch." The steel-plate hood surrounding the fireplace was designed by the firm.
6. Office
Wood shelves were custom-built by the firm and paired with a Cult Design office chair.
7. Bathroom
The bathtub was repainted, and the bathtub was strategically placed. "He told me that he's always wanted to just sit in the bath with a glass of red wine and do as little as possible," Moloney said. "We came up with the idea of bringing the tap closer to the head end of the bath so that he could turn the water on and off and adjust the temperature without moving much."
8. Wine Cellar
An extensive wine collection is kept on custom-designed shelves that were made from two sheets of pine plywood.
9. Exterior
The white colors from the inside of the home pop from outside. Dulux "Natural White" walls provide a perfect blank slate for an art collection.
