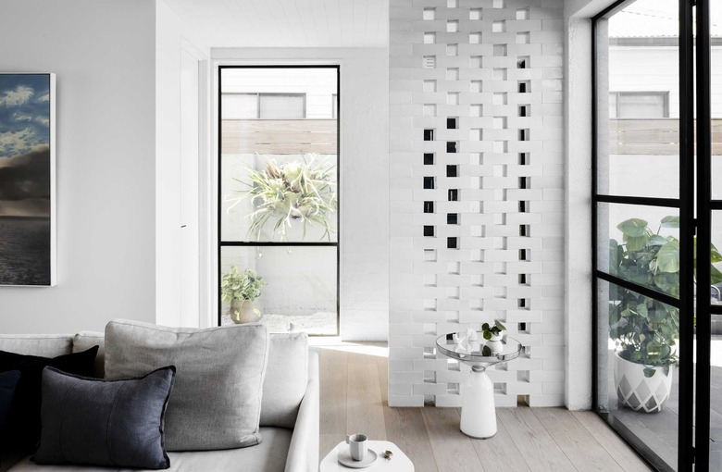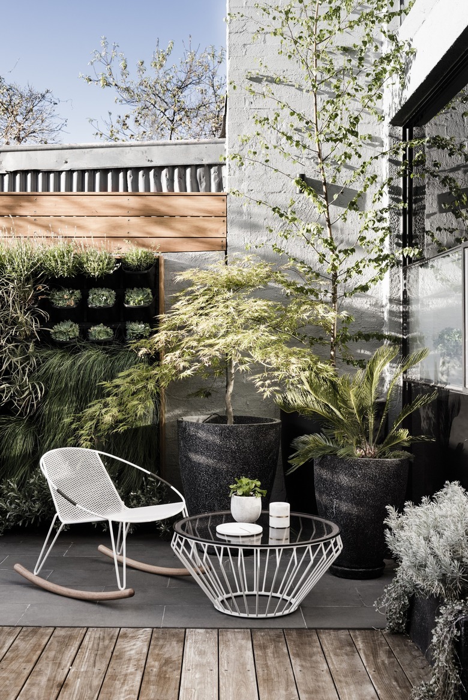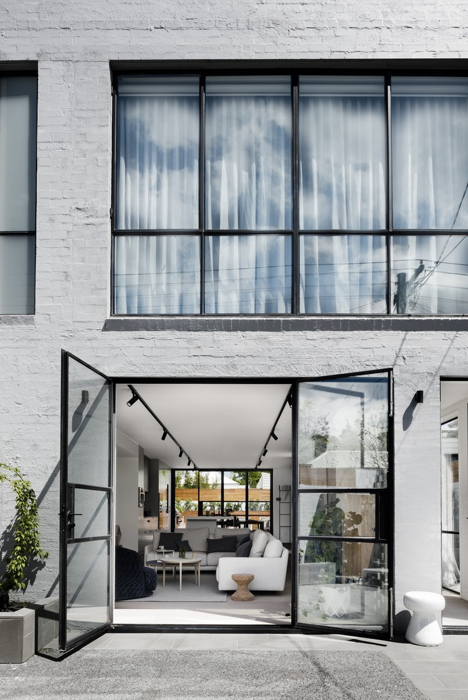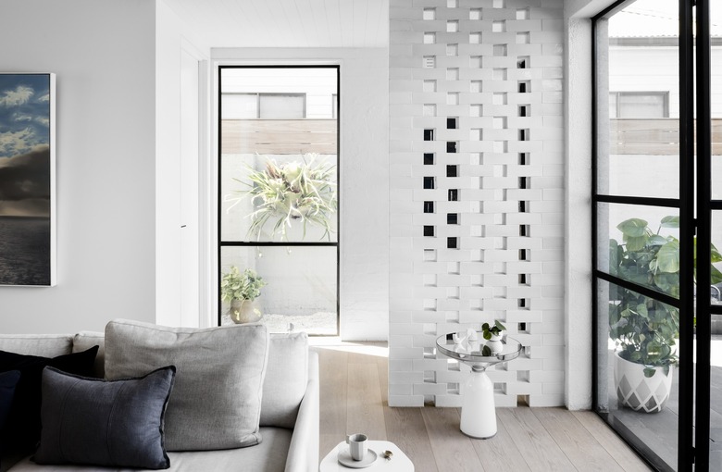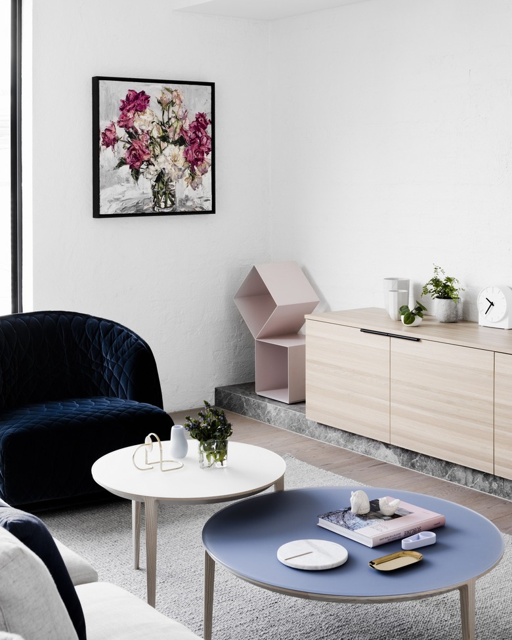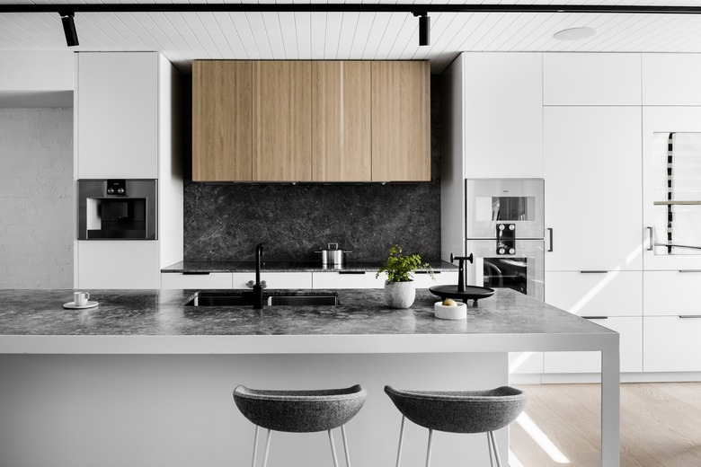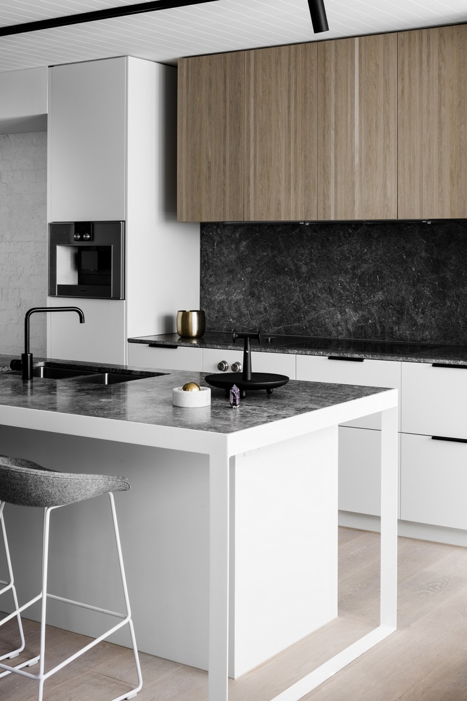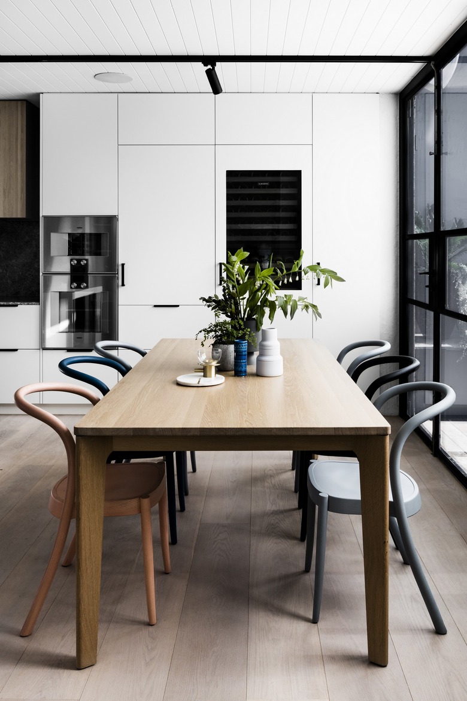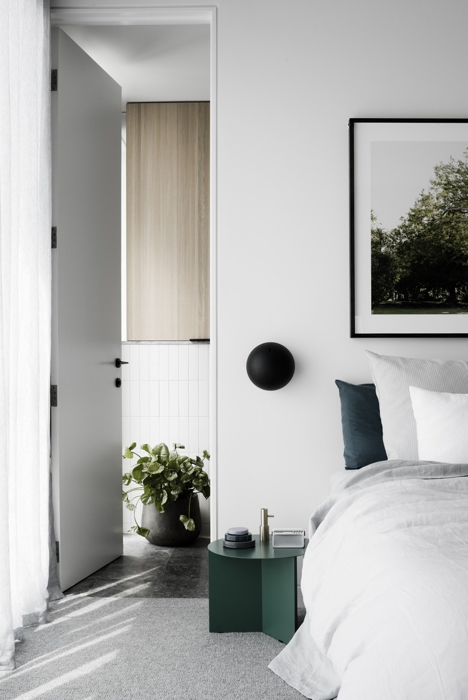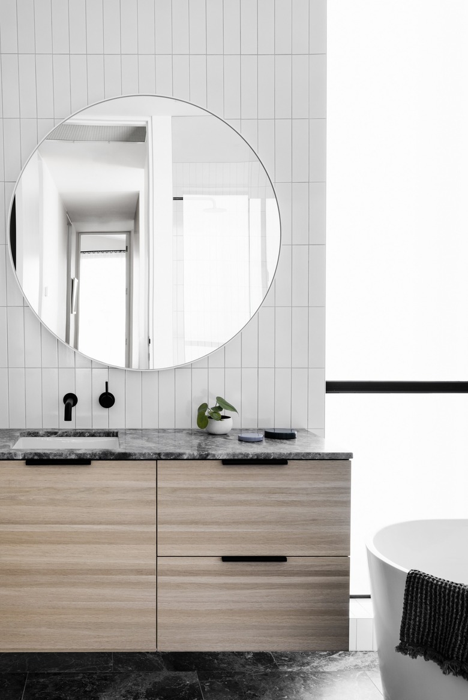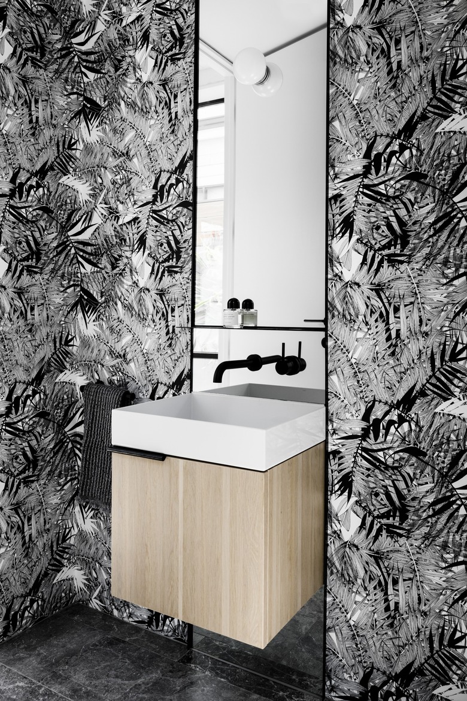A Sleek Melbourne Property Pays Respect To The Area's Industrial Past
The suburb of Richmond, Victoria — which is set just outside the center of Melbourne, Australia — is known for its industrial history. That in itself is synonymous with stark and cold architecture, but Technē Architecture + Interior Design was determined to soften the aesthetic for a family looking to honor the area's roots.
"We wanted to achieve a sense of minimalism and openness without sacrificing the sense of warmth that is so integral to family homes," the firm's senior interior designer Jonny Mitchell said.
The owners desired the clean lines and seemingly rough textures that fall under the industrial look, but they also asked for a home that could be a gathering place for their loved ones. So, the firm maximized the space and flexibility of the address by reconfiguring the existing floor plan, and installed full-length glass doors that allow natural light to fill a simple interior design. And since no great social house is complete without an outdoor living area, the team built two in the front and rear — including a fully-functional outdoor kitchen. "It was important to create openness and continuity between the interior and exterior spaces, allowing the home to respond flexibly to the needs of its owners," Mitchell said.
Now the property embraces the suburb's harder edges with some soft, welcoming details. "Richmond still retains many references to its past as a manufacturing hub and this set the tone for our design response," Mitchell said.
1. Courtyard
Creating a space for outdoor entertaining in a historically industrial neighborhood meant honoring the roots of the area with industrial-style furniture. The wire frame Jill dining table and Volley rocker by Tait Melbourne is the perfect homage to Richmond's past.
2. Exterior
Limiting the barrier between exterior and interior spaces creates an easy, flexible floorplan for entertaining.
3. Living Room
A Classicon Bell table from Anibou was paired with the client's existing furniture, including their own sofa and geometric planter.
4. Living Room
A pale pink Cappellini "Drop" shelf from Cult Design and a "Redondo" armchair surround SP01 "Etoile" coffee tables in the living room. Nicholas Harding's "Roses and peonies, 2015" hangs on the wall, courtesy of the artist and the Sophie Gannon Gallery.
5. Kitchen
"Introducing texture throughout the interiors softened the largely monochromatic color palette," Mitchell said. "Warm timber flooring and joinery, [and] marble and plush chunky knitted carpet brings texture and dimension to the living spaces." In the kitchen, the texture of wood and marble gives contrast to the black and white design.
6. Kitchen
Providing a place to host guests was an important priority for the owners. "About A Stool" seats designed by HAY are the perfect addition to a bar island for extra seating.
7. Dining Room
The firm matched the client's existing dining table with Moroso "St. Mark" dining chairs from Hub Furniture. The chairs, made from industrial materials, represent the philosophy behind the home's design.
8. Bedroom
Soft linens from Kip & Co blends in with the dreamy atmosphere of the bedroom. A green HAY "Slit" table from Cult Design pops against the otherwise neutral space, and matches the owners' artwork.
9. Bathroom
In the bathroom, Grey Aether floor stone by G-Lux Enterprises and wall tiles from Artedomus give a clean design some texture.
10. Bathroom
Wallpaper from Christian Lacroix, purchased from Designers Guild, gives a nod to the lush gardens and landscapes of Australia.
