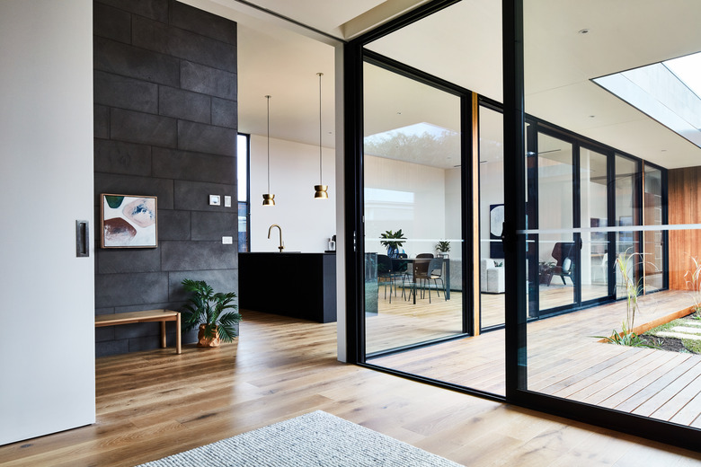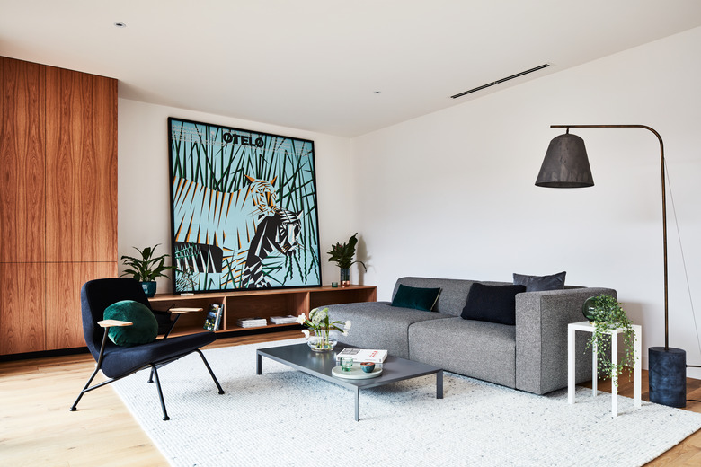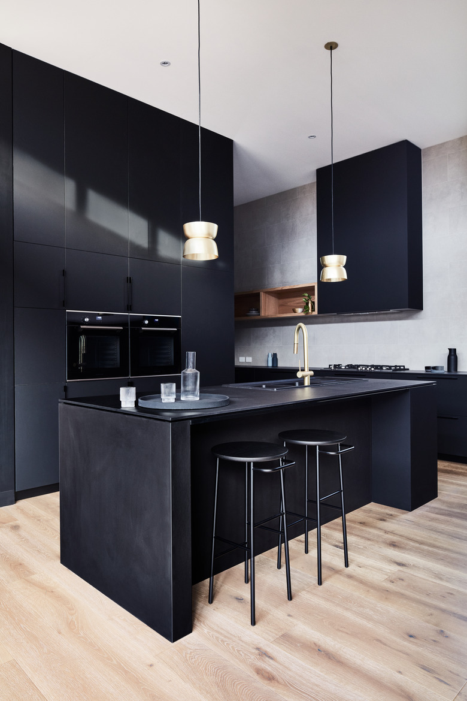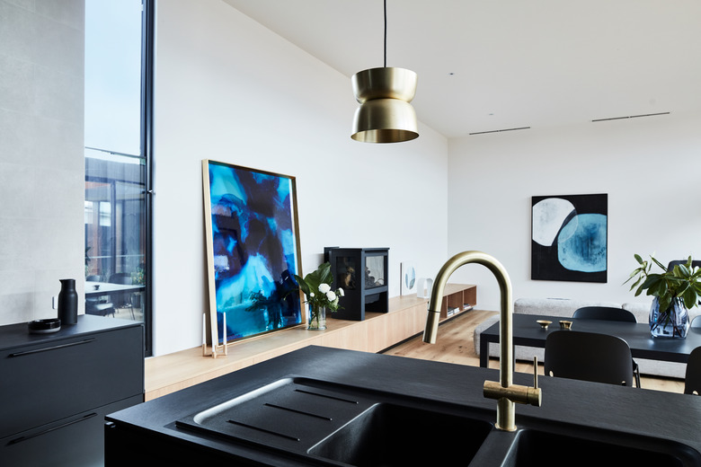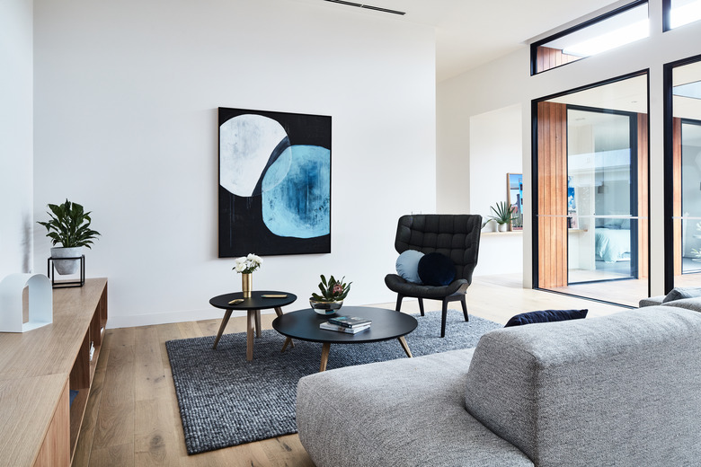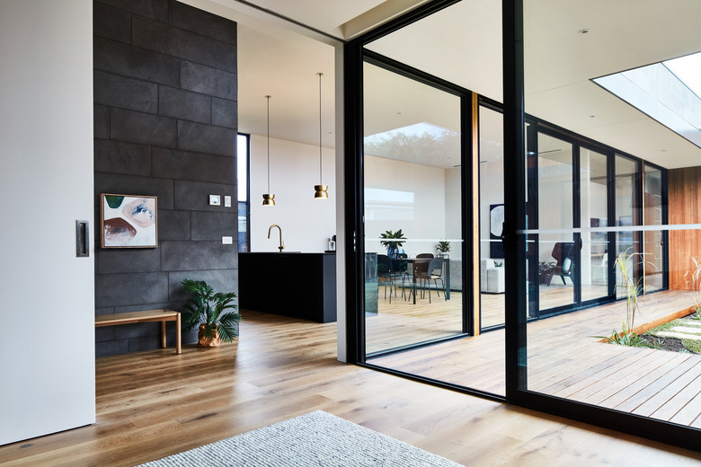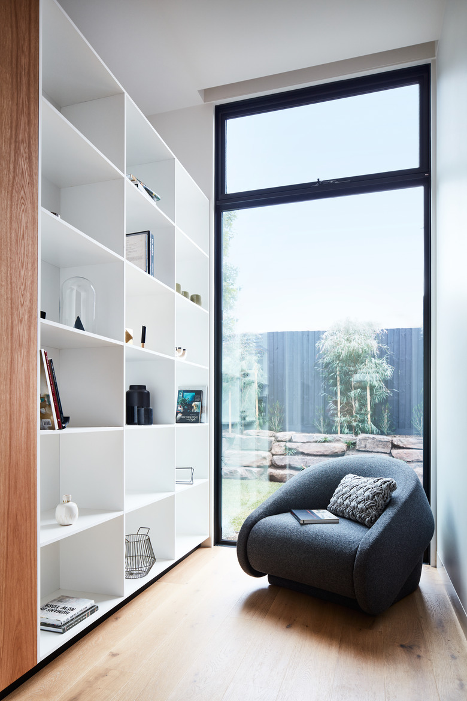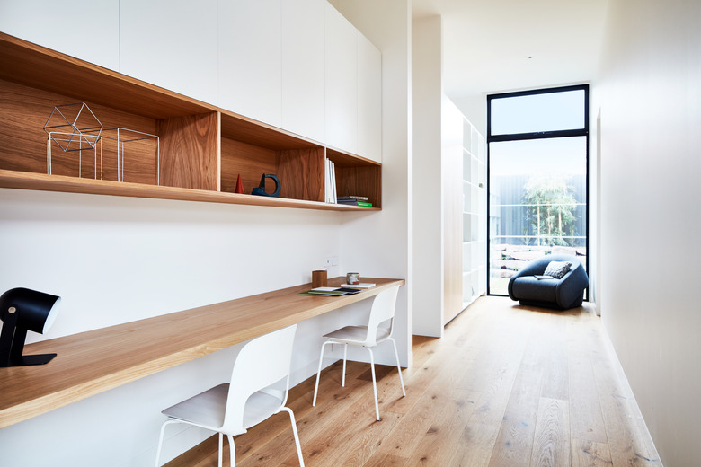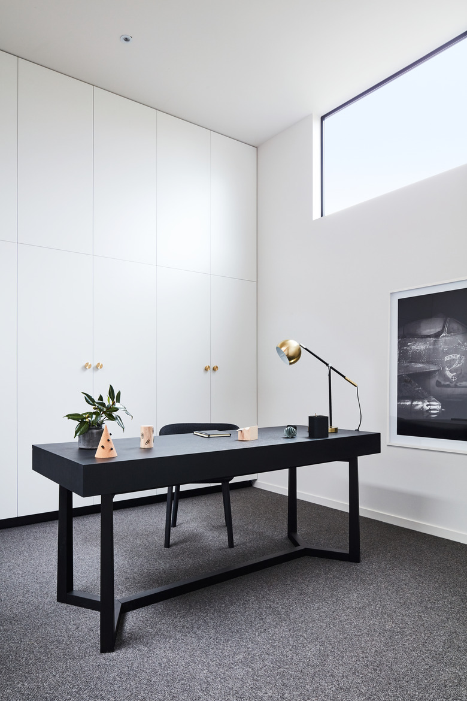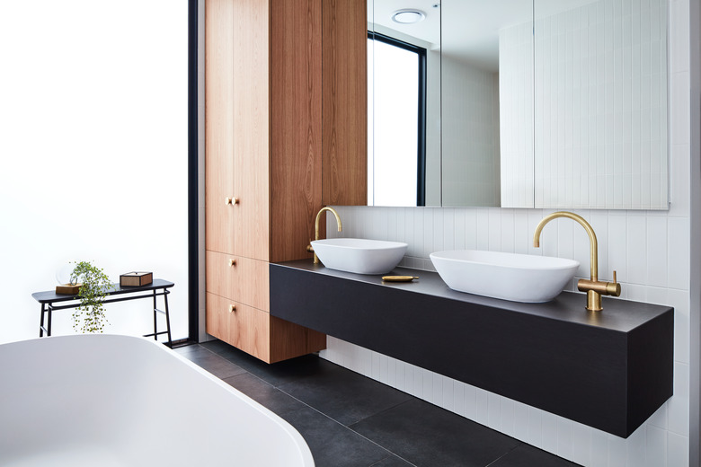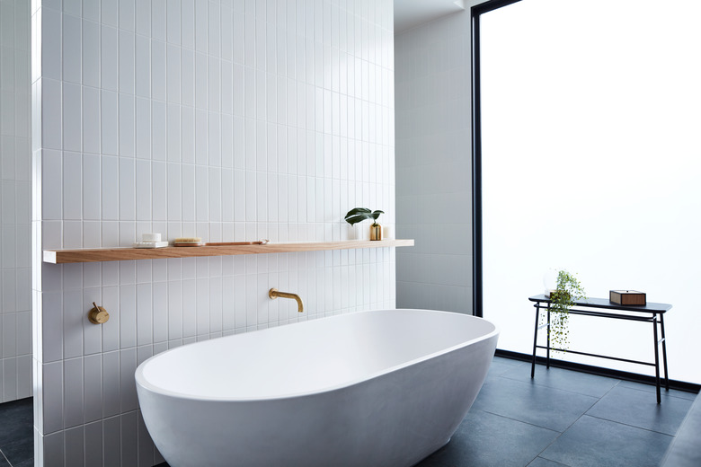Here's What An Exclusive "Limited Edition" Home Looks Like
Australia-based Life Spaces Group has an unusual MO: First off, they call themselves "boutique developers." Second, they commission leading architects to "design a signature series of limited edition, ready-to-build homes." There's an exclusive angle at work, too: Only 10 of each model will ever be built, and each home is incredibly exacting when it comes to vision and design.
The Courtyard House was the first build in its series, and ended up being a study between the balance of light and dark, inside and outside. And of course, the building takes its name from the fact that it was built around a central courtyard, which acts an outdoor room, giving owners the option of entertaining outside or experiencing a day-to-day relationship with the natural world.
1. Living Room
In the shared spaces, each furniture piece has its place and purpose. A modular Cloud Sofa by Prostoria was designed to fit the room perfectly. A NOR11 lamp showcases Scandinavian design. A simple but beautiful Oblique chair by Prostoria and table by Painca represent a modernist leaning in this room design.
2. Kitchen
In the kitchen, the practical and beautiful Hang Tall Stools by Meizai are the perfect functional chair for relaxing while finishing up dinner. Up-to-date appliances, paired with minimalist furniture, prioritize the space's relationship with function.
3. Kitchen
A light-weight and versatile SOFFIO Table by PIANCA provides the perfect setting for a sit-down dinner.
4. Family Room
A modular Match XL sofa from Prostoria allowed the designers to specify how open they wanted to make the family room. Round Mono side tables by Prostoria take up the least amount of space for the maximum amount of function.
5. Hallway
Entertaining outside was one of the driving factors for developing open shared spaces that surround the courtyard. The tones — wood and dark mixed with light blues — mimic the day and night of the outdoors.
6. Study
An Uplight Chair by Prostoria gives sitters the option to transform the chair into a comfy bed. With a view of the outdoors and bookshelves built for the curious, the space seems a perfect fit for a sleepy Sunday afternoon.
7. Study
A built-to-the-wall desk is both flexible and spacious, allowing the dwellers to use the space as they wish. Ample shelves give the family plenty of storage options.
8. Home Office
In the home office, strong materials are matched with minimal accessories for optimizing organization. A Vessel Desk by CAMERICH is made from solid oak and paired with a molded shell ESSE chair by PIANCA, designed by Phillipe Tabet. A poster of Fuselage by Earl Carter hangs on the wall.
9. Bathroom
The bathroom feels like a comfortable extension of the design of the home thanks to a continuation of tones and themes.
10. Bathroom
In the design for the bathroom, space and minimalism were key. A majestic porcelain tub stands on its own as a piece of art against a dark floor.
