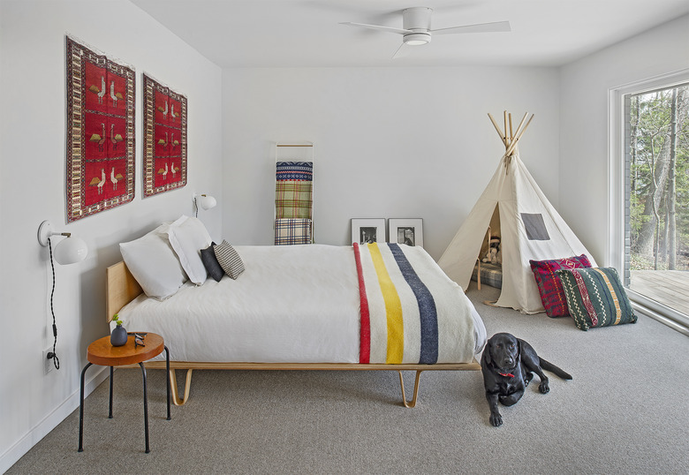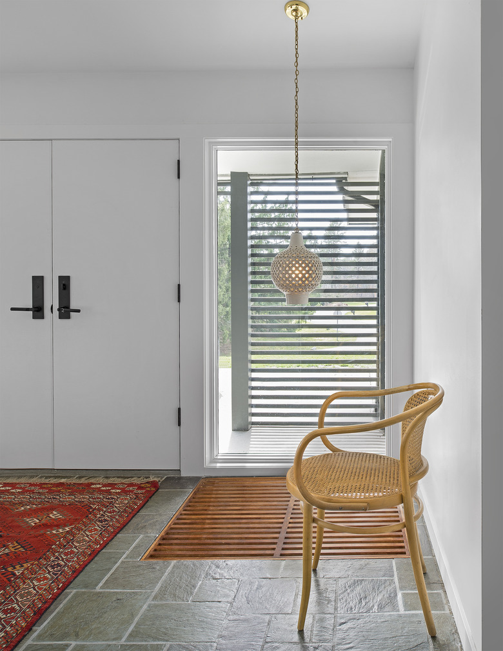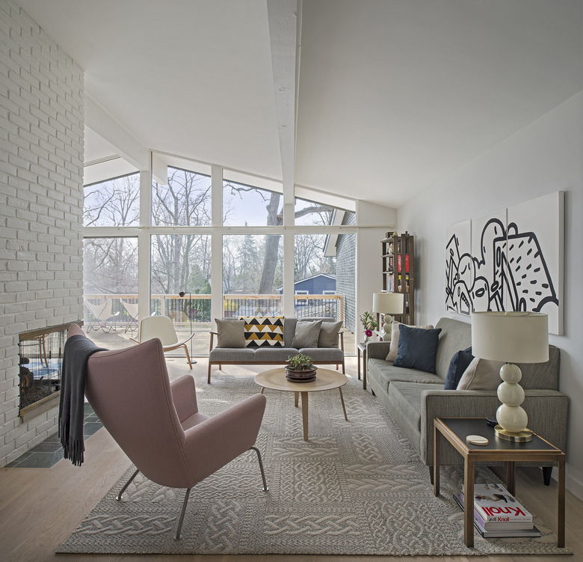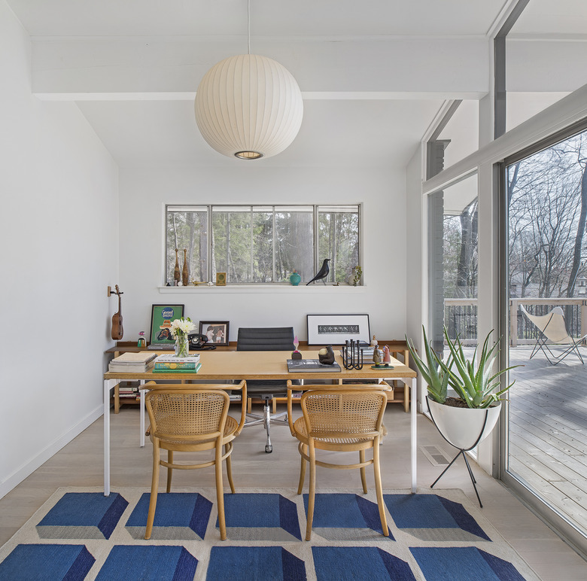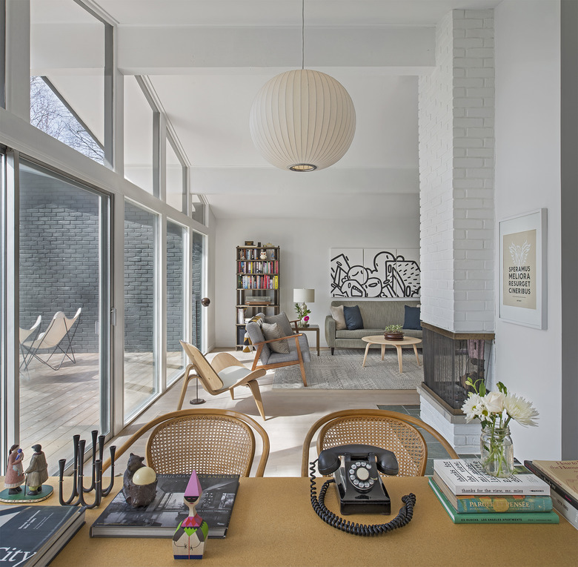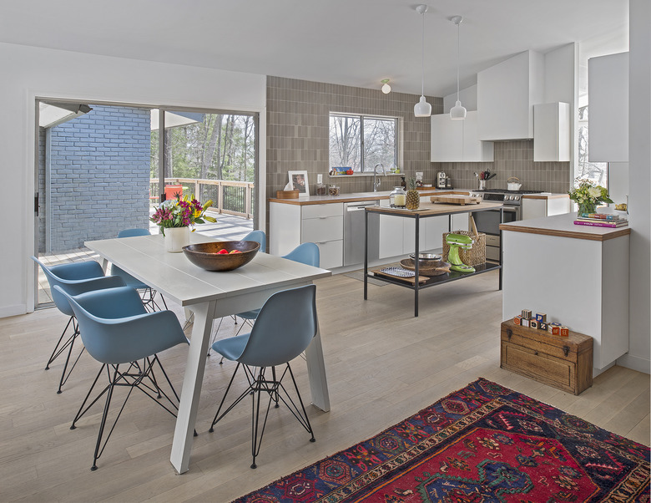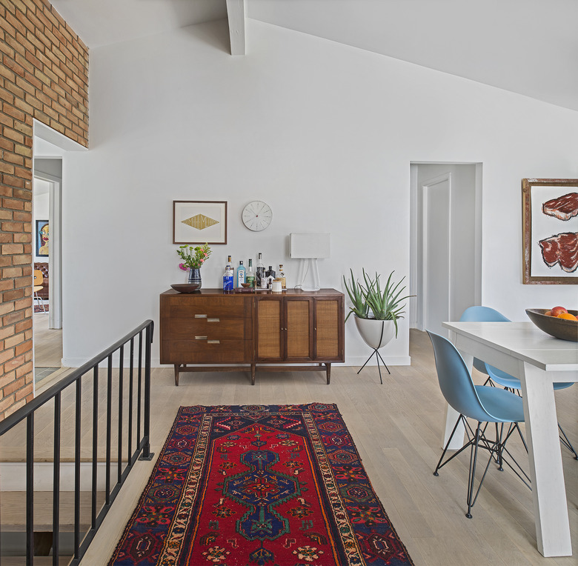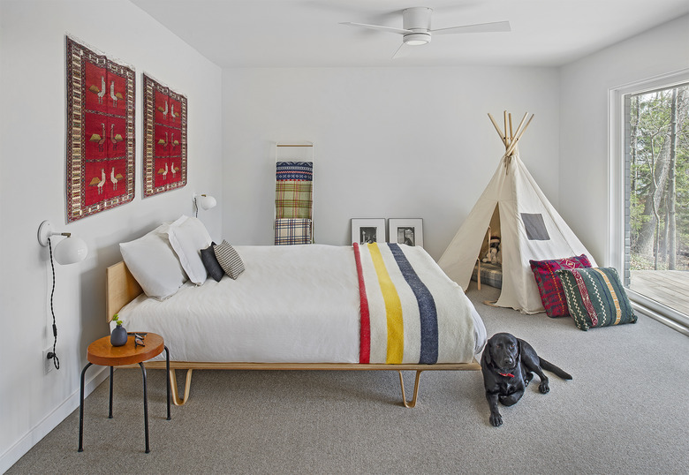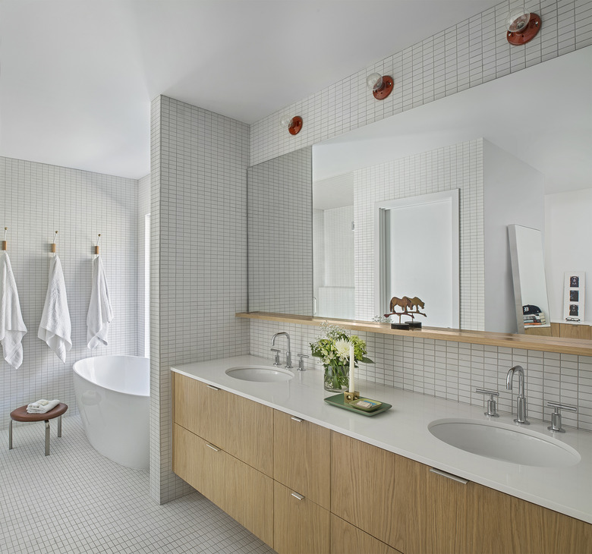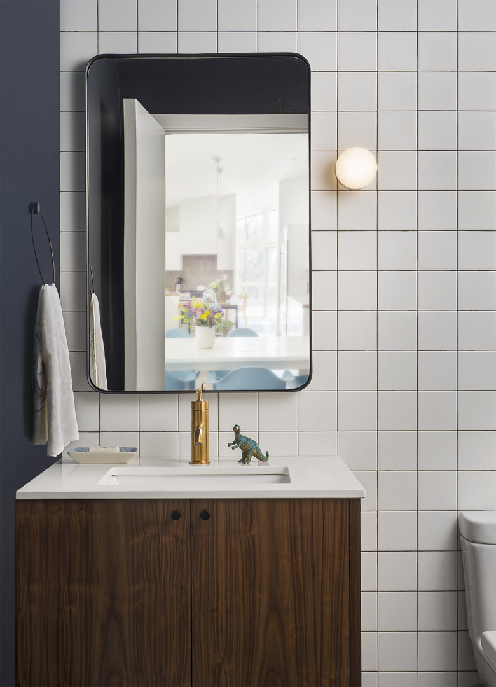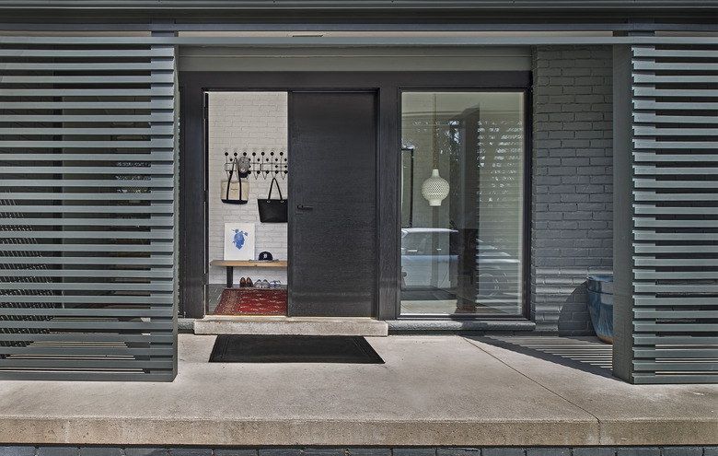A Midcentury Renovation In Detroit Stays True To Its Roots
When Patrick Thompson, owner of the Detroit-based design firm that shares his namesake, needed a renovation for his home, he already had the team to get it done. Built in 1962, his Bloomfield Hills residence went practically untouched for decades, and while it had an ample footprint, the layout was awkward. "The sizes of the rooms were either a bit too large or a bit to small and there were quite a few of odd transition spaces between rooms," Thompson said. "We had to be creative with furniture layouts and groupings and the way the spaces were used."
Throughout the interior, the home's midcentury past is honored. Many of the elements are original, including a built-in fireplace in the living room. Vintage furniture is matched with more modern appliances for a renovation that feels like an homage to the past, while also considering the home's function in the future.
1. Entrance
The entrance of the home, which features elements both young and old, sets the tone for the rest of the design. The backdrop for this family's unique furniture collection, which includes pieces both historic and contemporary, was painted in Decorator's White by Benjamin Moore.
2. Living Room
In the living room, vintage pieces and artful creations were introduced to create a visual harmony. An art installation by Mike Han hangs on the wall above a Room & Board sofa. A Hans J. Wegner Wing Chair by Carl Hansen & Son brings a muted pink color to the nearly monochromatic room. In a style from Ikea that is now vintage, the love seat with wooden legs combines modern sensibilities with a vintage history.
3. Dining Room
A George Nelson Bubble Lamp hangs over the a custom table. The table is surrounded by vintage Thonet Bentwood chairs.
4. Dining Room
Viewable from the dining area, an Eames molded plywood coffee table is mixed with other unique furnishings, both old and new. A white vintage lamp illuminates the area near a new side table by Crate & Barrel. The fireplace, original to the home, remains the centerpiece for the area.
5. Kitchen
A white dining table by Blu Dot is surrounded by the popular Eames molded plastic chairs. A custom-made island by Colin Tury and cabinets by Ikea serve to maximize space in the kitchen. Appliances by Bosch assure that the family do not have to upgrade key kitchen instruments for years to come.
6. Hallway
Brick, original to the home, was kept in place. A vintage wooden cabinet, which was purchased by the family from the original homeowners, retains some of the historical feel of the home.
7. Bedroom
In the bedroom, a bed is outfitted in bedding by Parachute. Vintage rugs were converted into wall hangings and a custom-made fort is primed for playtime.
8. Bathroom
Custom-created cabinets by Thompson Millworks Inc. were built to provide the family with the perfect amount of storage space. A Kohler sink from the Purist collection gives the family space to get ready together in the mornings.
9. Bathroom
The bathroom includes Commune Design bulbs against Daltile wall tiles.
10. Exterior
By connecting shared spaces and reconfiguring room borders, the design firm created a home where natural light and air can circulate. The result is a space that maintains privacy for the parents while allowing the family to relax in the openness together.
