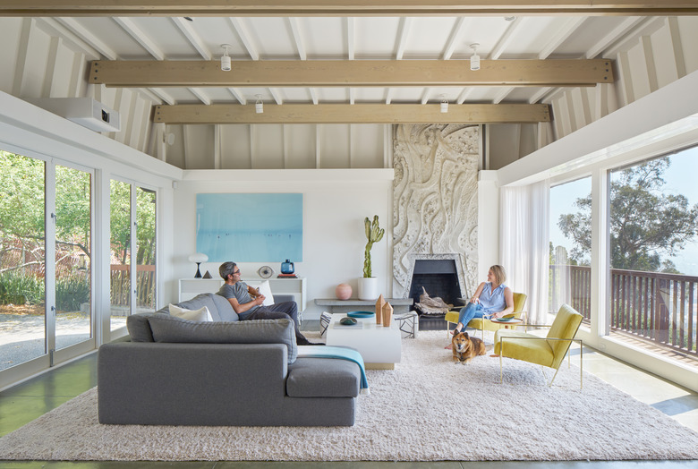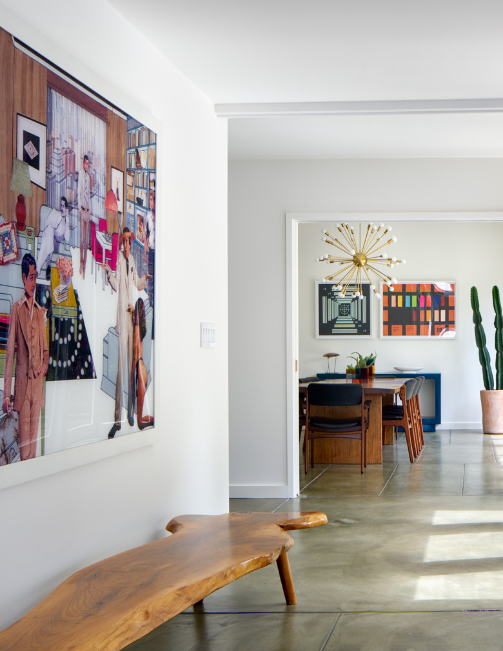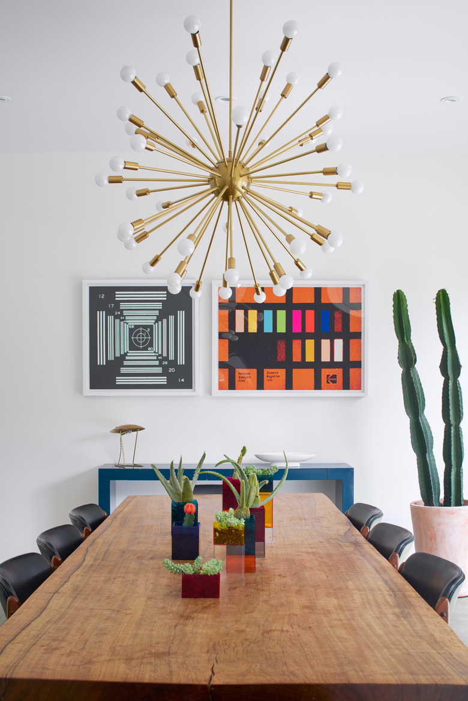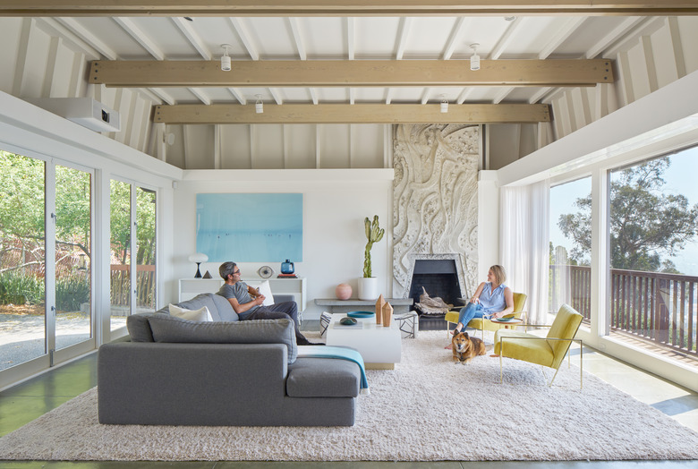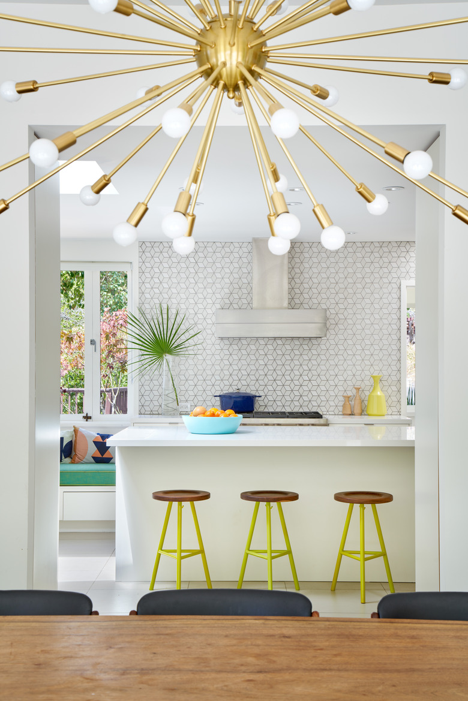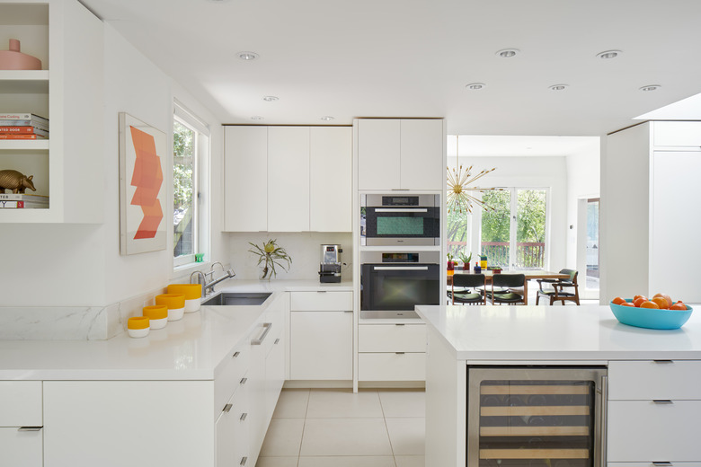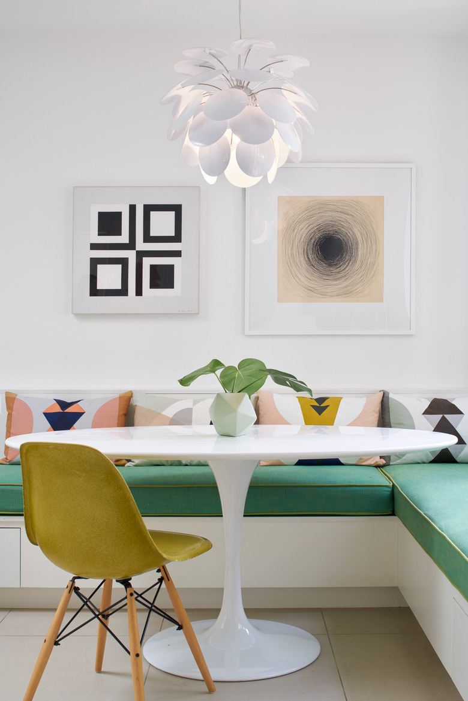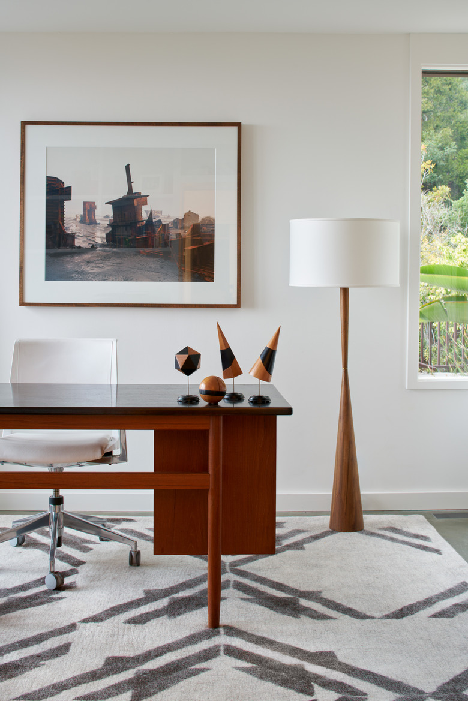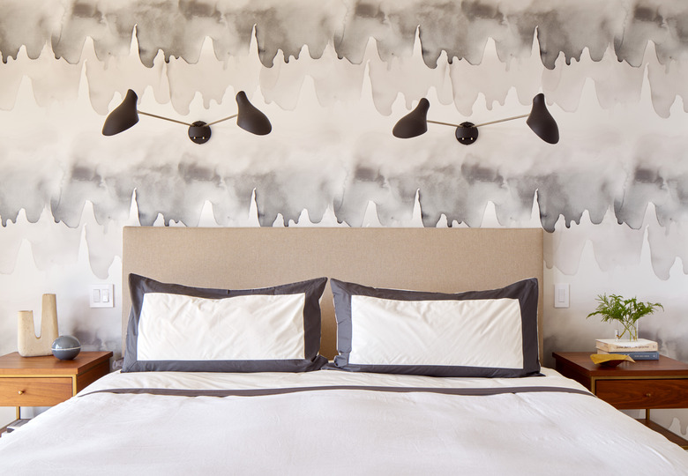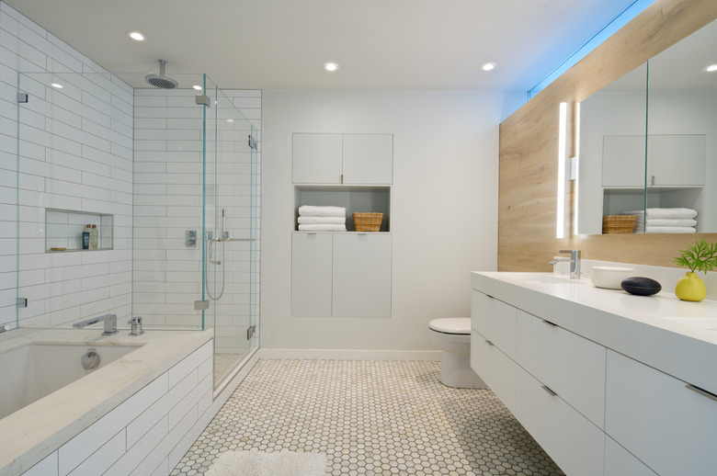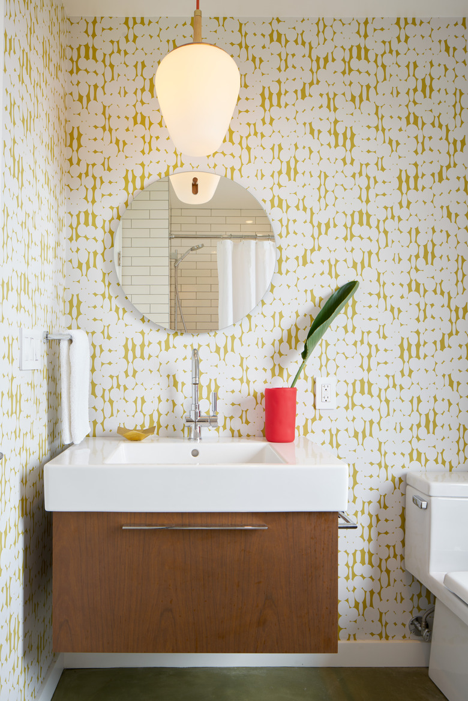Up In Northern Cali, It's All About That "Quirky Berkeley" Vibe
A couple with two young children loved their 1964 home in North Berkeley Hills, California, but they saw that there was potential to make it even better. They wanted to keep the house's "quirky Berkeley-ness," but create a home with a more modern layout, cohesive finishes, and plenty of wall space to showcase their extensive art collection. Architect David Yama of the San Francisco–based firm Yamamar took inspiration from the unique features, particularly the living room's cast-concrete fireplace, which according to the home's original architect, was made by a local hippie. The fireplace, along with the cast concrete floor, influenced the renovation's organic but modern point of view. Yama updated the layout, expanding the kitchen and devising a serene master bedroom with an ensuite bathroom.
Interior designer Alison Damonte added texture and color to the home, choosing furnishings and accessories that complemented the new art-filled walls and geometric elements throughout Yama's design. The finished project preserves the best parts of the original design while tailoring the space for a modern family. Yama recently started on phase two of the renovation, which will help the exterior look as incredible as the interior.
1. Entry
The entry showcases a piece by Laurie Simmons above a live-edge wood bench. The cast concrete floors are original to the home.
2. Dining Room
A vintage chandelier hangs above a dining table by Tucker Robbins surrounded by vintage chairs. Artwork by Lucy Raven and a Lawson-Fenning console brighten up the space.
3. Living Room
The living room's Douglas fir beams were bleached and the walls were painted in Benjamin Moore's Simply White. "We downplayed some of the other finishes in the room to make the fireplace the centerpiece of the space," said Yama. The Stark Carpet rug adds softness and texture to the room, and the Della Robbia section can seat the whole family.
4. Kitchen
Vibrant counter stools by Ohio Design are pulled up to the kitchen island and Little Diamond tiles by Heath Ceramics line the backsplash.
5. Kitchen
The kitchen's custom cabinets are topped with Caesarstone Blizzard countertops and a Calacatta marble backsplash. The yellow containers and turquoise bowl by Tina Frey Designs brighten up the minimalist space.
6. Breakfast Nook
The dining nook's tulip-style table, Marset light fixture, and Modernica chair give a nod to the home's midcentury modern roots. The banquette is topped with Ferm Living pillows and cushions upholstered in a Perennials fabric.
7. Office
A Peace Industry rug and Arteriors desk accessories bring geometric flair into the office, which is furnished with a vintage desk and lamp.
8. Bedroom
Damonte used an eye-catching wallpaper by Emma Hayes in the master bedroom. Sconces by David Weeks were installed above the Room & Board bed and West Elm nightstands.
9. Bathroom
White oak lines one wall of the master bathroom, while the floors are paved in hexagon Calacatta Borghini marble tiles by Ann Sacks. Sonneman lights illuminate the Furniture Guild vanity.
10. Powder Room
The powder room's cheery wallpaper is by Harlequin, and Damonte added a mirror by Blu Dot and a Jonathan Adler pendant to complete the space.
