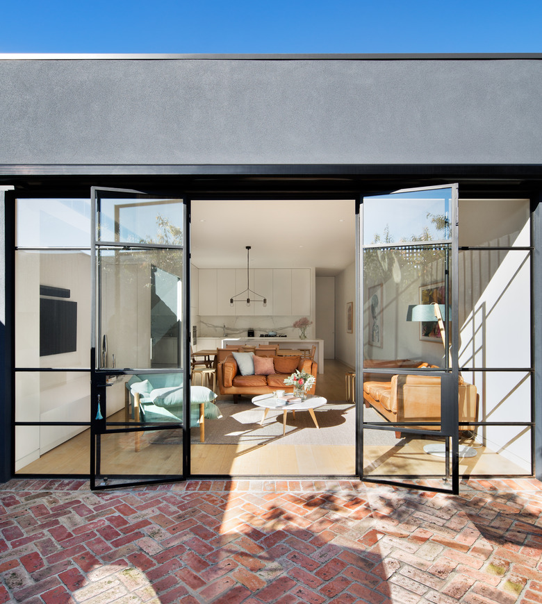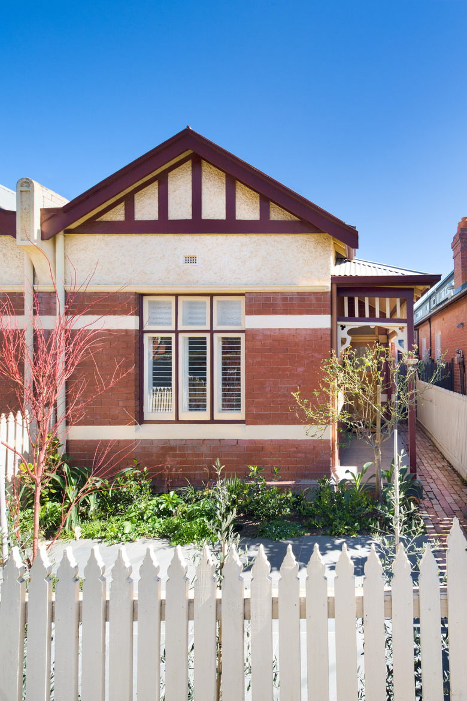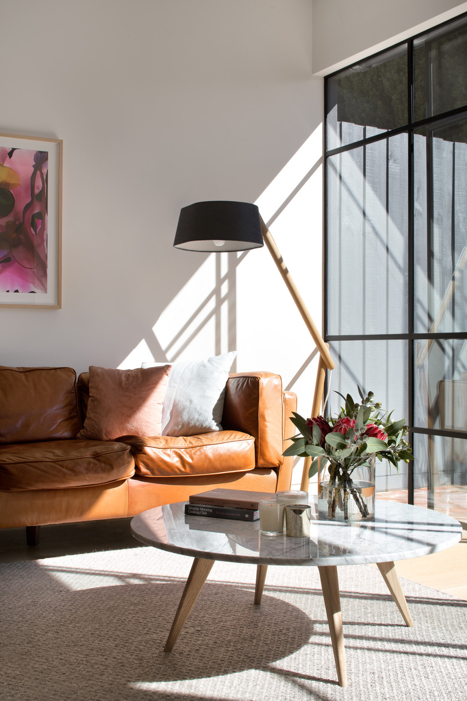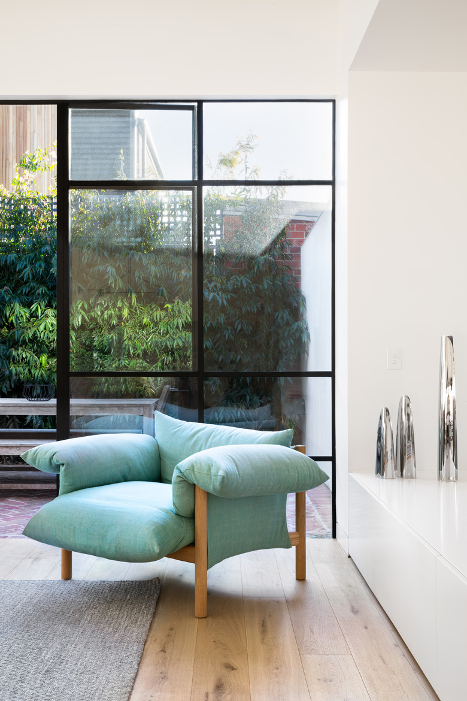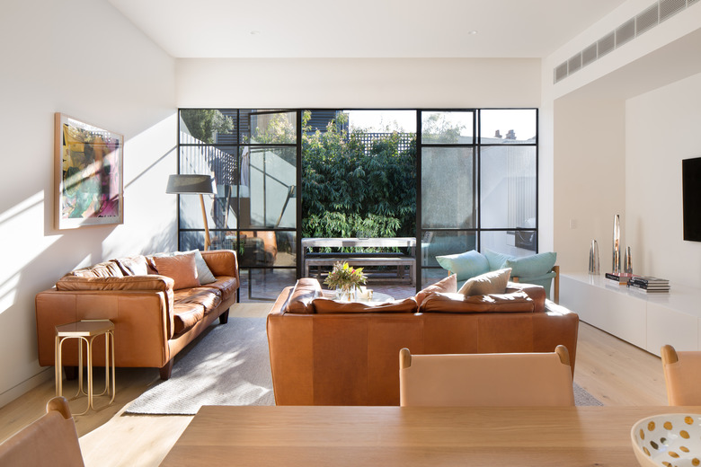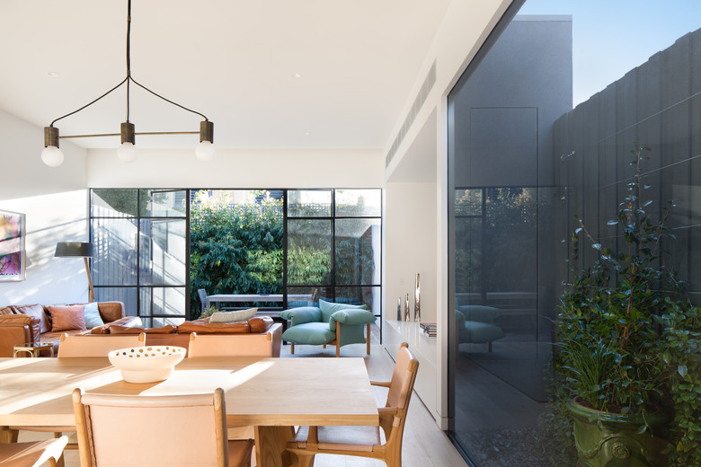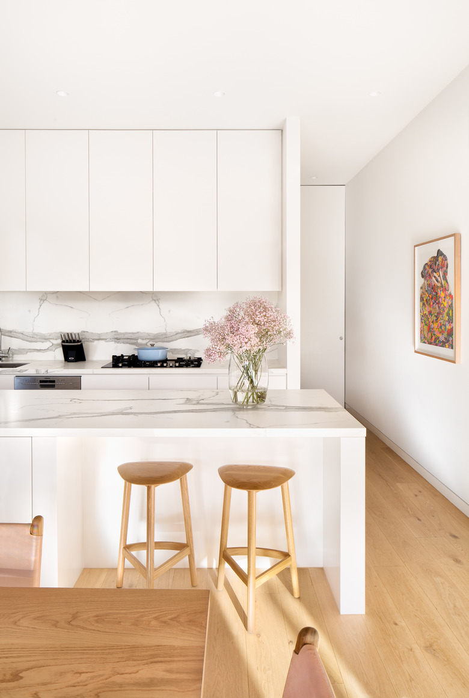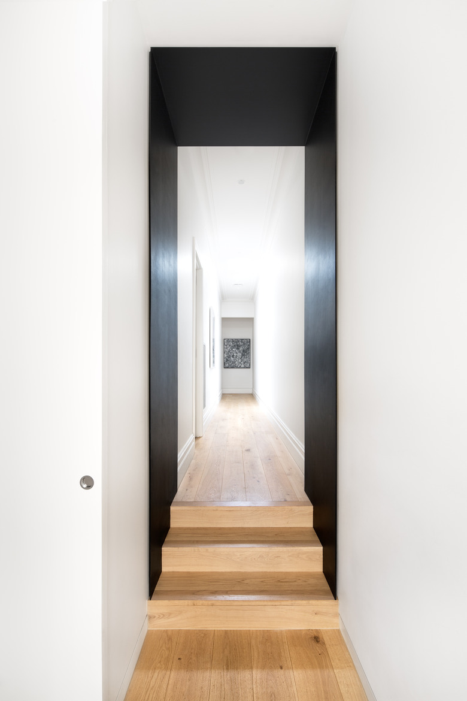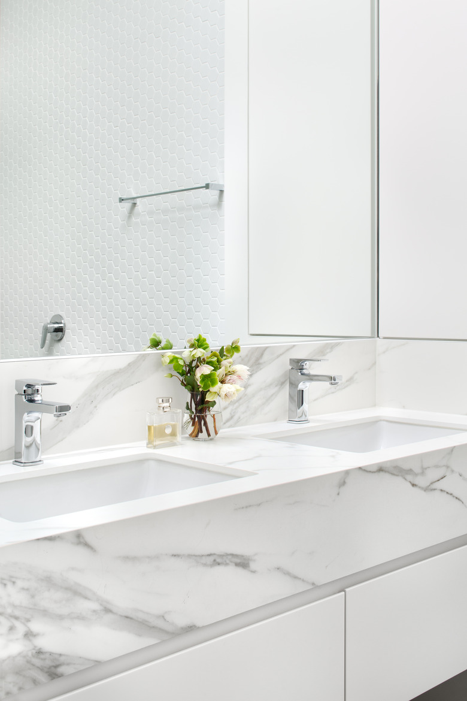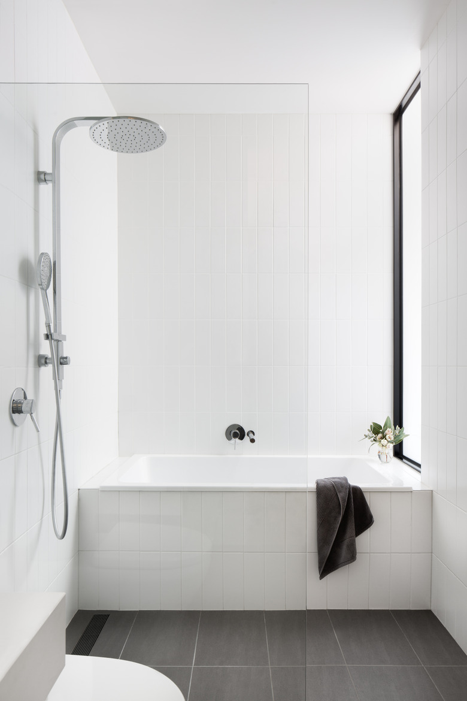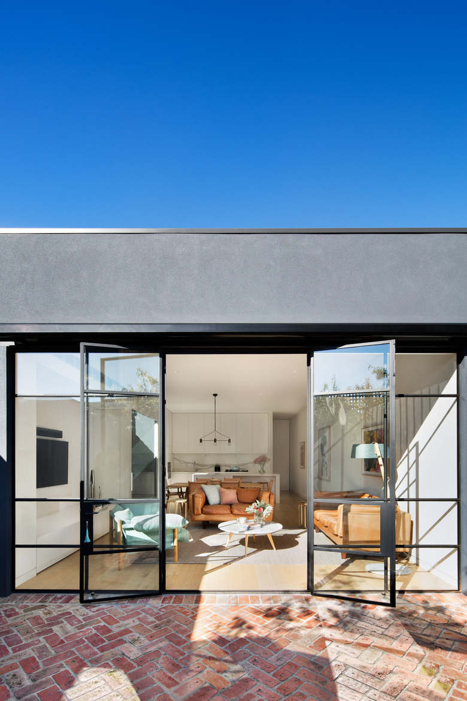This Melbourne Home Is All Business In The Front, Party In The Back
Australian design firm Cera Stribley Architects (CS-A) took an aging compact Edwardian row house in a hip inner suburb of Melbourne and used a holistic approach to transform it into a spacious home for a young family. The firm's directors, Chris Stribley and Domenic Cerantonio, collaborated with the clients in order to create a design that fit their active lifestyles. While the clients curated the home's furnishings and art, the firm redesigned the space, bringing the home from 1,300-square-feet to over 2,000-square-feet.
"We design the architecture and interiors together so there is always a continuity in the design," director Domenic Cerantonio said. As such, the firm concentrated on the rear courtyard, working to create a plan that kept the integrity of the home.
1. Exterior
The Edwardian-era home needed to be adjusted in order to fit the needs of a young couple and their 10-month-old child. The front garden leads into the newly designed space that, after the renovation, grew to about 2,200-square-feet.
2. Living Room
A framed painting by artist Lara Merrett hangs above the sofa. The art was purchased from Sophie Gannon Gallery in Richmond, a city suburb of Melbourne.
3. Living Room
An aqua armchair brings a vintage feel to the room. Silver structural pieces by Danish brand Georg Jensen reflect the light.
4. Living Room
Tan, aged leather sofas are the perfect place to take in the view of the courtyard outside. By curating their own unique furnishings, the owners were able to incorporate pieces with sentimental value — the gold side table near the couch was gifted to the couple at their wedding.
5. Dining Room
In the dining room, a table from Australian furniture company Jardan is surrounded by Barnaby Lane's Fenwick chairs. Above, an antique brass frame hanging light called Emery was also purchased from Jarden.
6. Kitchen
In the kitchen area, American Oak Hendrix bar stools purchased from Jardan provide seating for a kitchen island made of Neolith, a marble-esque "high-tech ultra compact slab," chosen for its extreme durability. The material is resistant to scratches, stains, and high temperatures, making it the perfect surface for families that like to cook together.
7. Hallway
Throughout the home, a mix of tones and textures create a space that is both harmonious and fun. The white walls, painted in Dulux's Antique White U.S.A., reflect the light and display the shadows pouring in from the full-length windows.
8. Bathroom
In the bathroom, the firm incorporated the same style marble countertop and cabinets from the kitchen design. The result is a sense of continuity that permeates throughout the house for a cohesive yet unique interior design.
9. Bathroom
In the bathroom, the firm incorporated the same style Neolith countertop from the kitchen design. Cabinets, also in the same style as the kitchen design, are covered in a satin finish to match the walls' paint color.
10. Exterior
From the inside, the light natural pouring in leads the eye to the courtyard outside. From the courtyard, the interior design is framed by industrial-inspired glass and metal doors.
