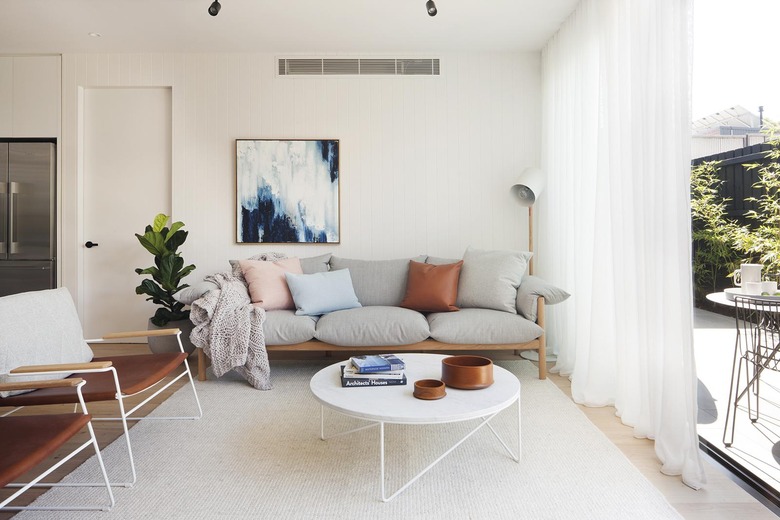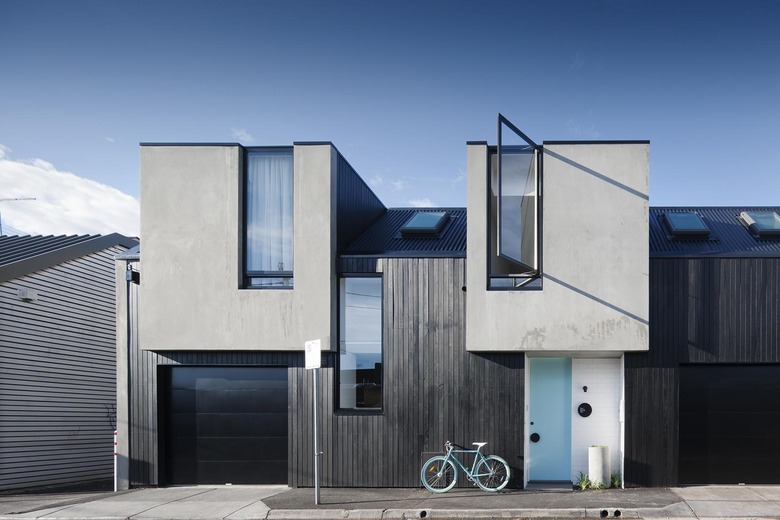You Won't Believe This Modern Home Was A DIY Renovation
As the director of Victoria-based architectural firm NTF Architecture, George Fortey worked diligently to create a space his family (which includes his wife, their two children, and a dog named Moscow) would cherish for years to come. "The real client was my wife, Lisa. She had a simple list of practical wants and left the rest to me," Fortey said.
The result is a spacious, decidedly modern structure with an interior rich in inviting materials. But getting there was a bit of a struggle. The house, located in Cremorne, an inner suburb of Melbourne, was in desperate shape. And on top of that, Fortey found that designing for himself led to missteps. "I didn't take my own advice that I give to clients," he explained. His recommendation for anyone going into a renovation? "Resolve the design up front and on paper. Making it up as you go is a lot more stressful and time consuming."
1. Exterior
Because Fortey didn't follow his own design advice, the project ended up being very time-consuming. "I undertook much of the work myself, which meant performing the role as the architect during the week and working onsite all weekend. It was a lot of work," Fortey said.
2. Exterior
While Fortey concentrated on the architecture, he did have help from his wife with the interior styling. "She has a great eye for it," Fortey said.
3. Living Room
A Dulux Natural White on the walls sets a minimalist backdrop that continues with an A&Co. rug and Wilfred Sofa by Jardan. Pops of white are a theme in the room, appearing on the lamp, side chairs, and coffee table.
4. Living Room
Polished concrete underscores the Heatmaster fireplace. Fortey polished the concrete himself: "It was hard work!"
5. Dining Room
A Carrara marble kitchen island is juxtaposed with a Weylandts dining table surrounded by Vienna 18 Bentwood chairs.
6. Home Office
In the home office, a group of muted paintings provides a hint of color against the white desk and cabinets, custom-designed by the architect and built by Exclusive Cabinets.
7. Bathroom
Throughout the house, there's a play on contrasting shapes. In the bathroom, a round mirror and oversized, circular door handle bring a bit of fun.
8. Bathroom
The bathroom is also proof that you can use similar shapes in different proportions; the shower wall is comprised of vertically aligned rectangular tiles, while the sink backsplash features a square design.
9. Exterior
The angular style of the façade is a marked departure from the double-fronted Victorian where the family lived for years before the renovation. The design allows for an optimal amount of natural light.









