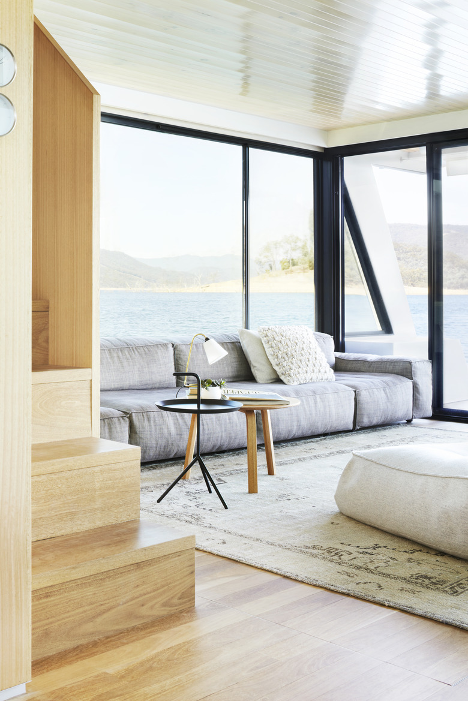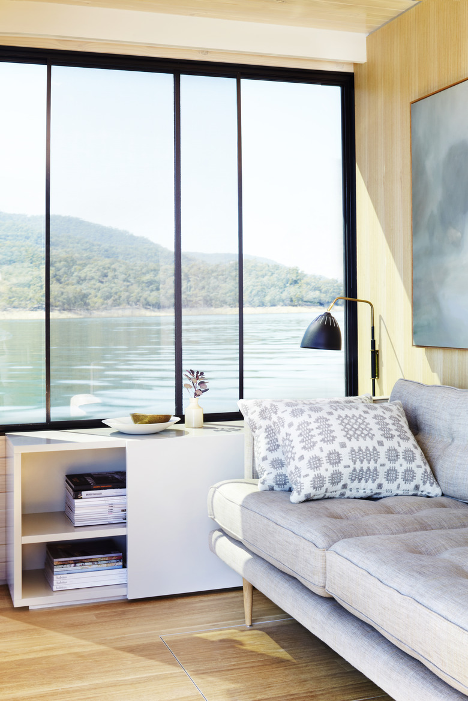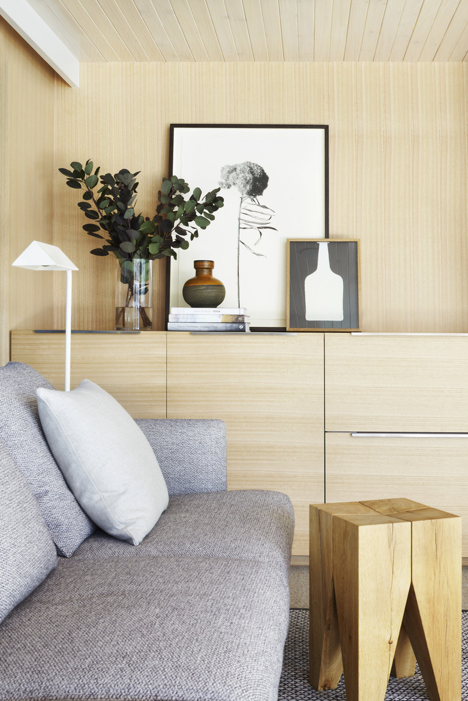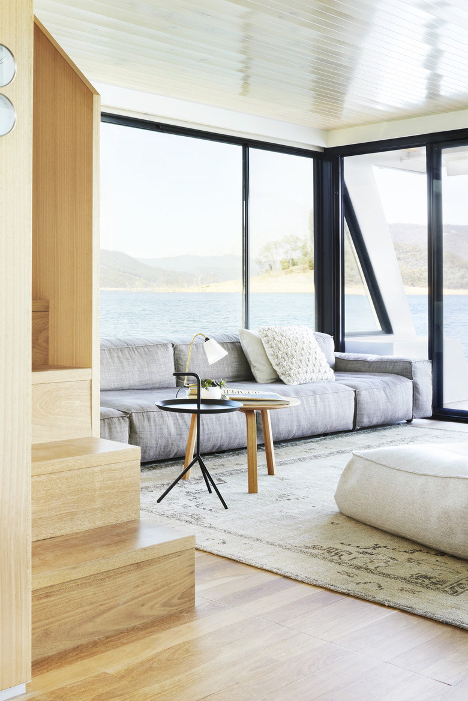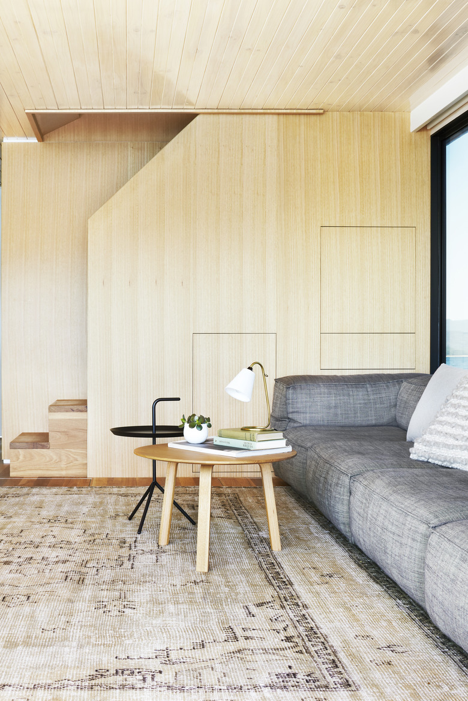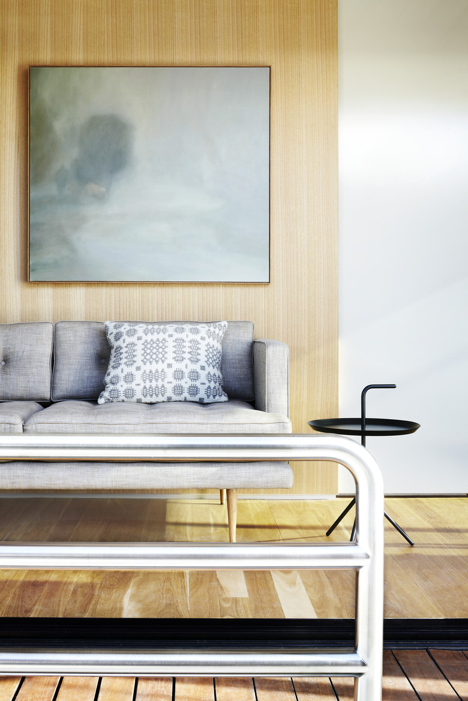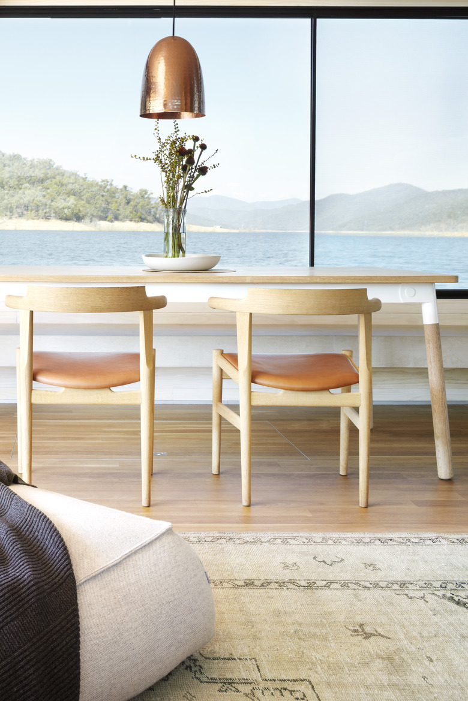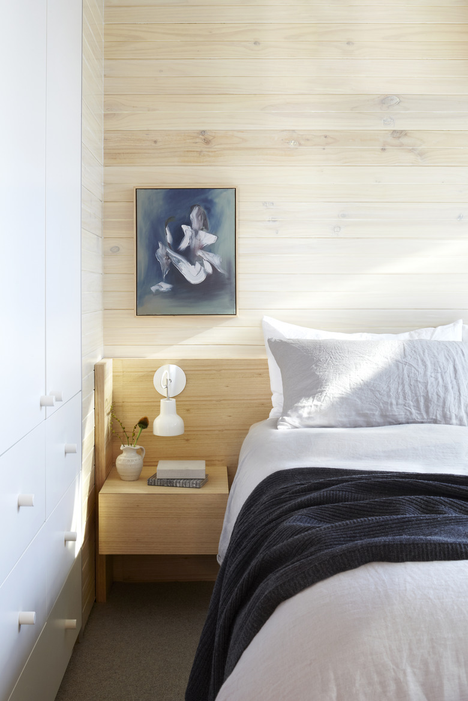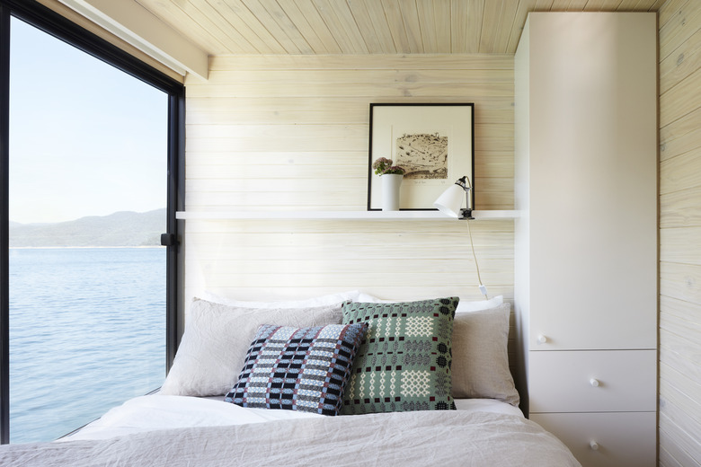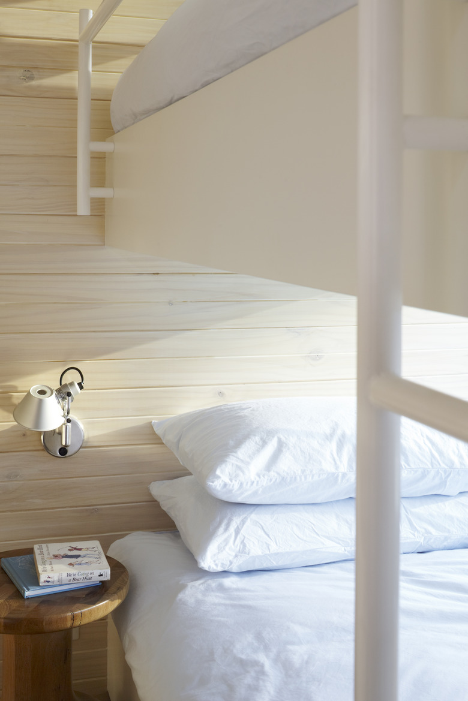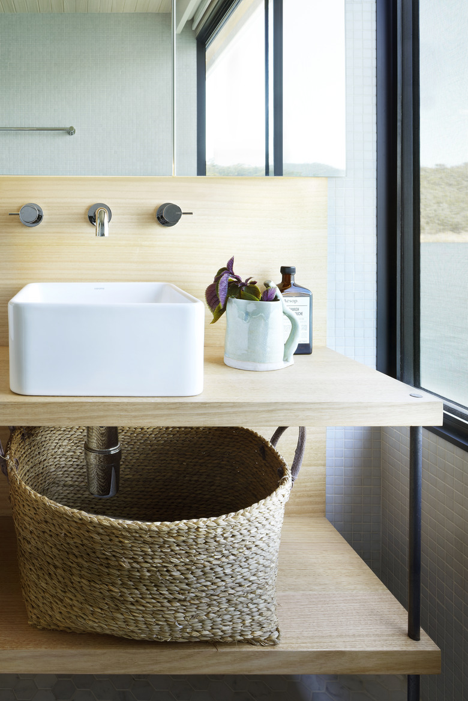We Can't Believe This Dream Home Is Actually A Houseboat
Houseboat living doesn't have to be cramped (or damp, for that matter). At least, that's how Pipkorn & Kilpatrick Interior Architecture treated the creation of a floating, 1,700-square-foot, two-story home on Australia's Lake Eildon.
Designing the houseboat was unlike other projects because of the, well, lack of solid foundation. "We had to choose lightweight and durable materials, and we had to consider the distribution of weight," Cate Kilpatrick of Pipkorn & Kilpatrick Interior Architecture said. The firm used lining board for the walls and ceiling to avoid cracking plaster. In order to distribute weight properly, the designers balanced the weight of the kitchen with a heavy sofa.
Although the firm did research other houseboats, they took the project on with a fresh perspective. The determination led to a home that feels like a refreshingly modern take on houseboat design, with plenty of natural light, generous-sized furnishings and leeway for the family to comfortably move.
1. Living Room
In order to build a houseboat, special precautions had to be taken that were totally unlike building a home on land. "[It] was mostly built on land by Anchorage Houseboats and part-finished on the water to prevent the surface cracks incurred by truck-transit to moorings," Kilpatrick said.
2. Living Room
Walls throughout the houseboat are a mix between the light-colored wood wall panels and wall paint in Dulux Natural White.
3. Living Room
Higher ceilings were a priority for the firm. "We pushed the project spatially. We convinced the builder to raise ceiling heights beyond the standard 2,100 to 2,250 mm and eliminated claustrophobic bulkheads by burying services between the ceiling joists," Kilpatrick said.
4. Living Room
Stairs were built in solid tallowwood. The stairwell and cabinets were made from Tasmanian Ash timber veneer panels. The exposed wood lends a cabin-like feel.
5. Living Room
Despite having a small space, the designers were determined to fit full-sized furniture to make the home more comfortable. The Hollywood Sofa by Angelucci upholstered in Warwick Husk is one of the large pieces of furniture that the firm made work in the downstairs. A painting by Greg Wood hangs on the wall.
6. Dining Room
A Stanley Hammered Copper Pendant hanging lamp by Dunlin provides the perfect glow for dinner after sunset. A timber table by Muuto is paired with Hans Wegner PP68 chairs that include leather upholstered seats from Cult Furniture. A vintage rug from Loom makes the room feel settled, ideal for a family that carries decades of memories at the lake.
7. Bedroom
Creating custom-designed furniture for the space gave the firm the freedom to fit everything in comfortably. The side table, cabinet, and headboard were custom-designed in Victorian Ash by Pipkorn & Kilpatrick. The client's own bed was outfitted in bedding from Abode with a Country Road throw.
8. Bedroom
"Natural, textured and sustainable materials were balanced with the reflective properties of the water to create calm and light-filled areas," Cate Kilpatrick said. Furnishing the interior as a reflection (and not deflection) of the natural world outside included incorporating natural woods and outfitting the beds with vintage-treated textiles.
9. Bedroom
Bunk beds were custom-designed by P&K and built with white poles to evoke a nautical theme. The beds are draped with Citi Linen from Abode, created with a vintage treatment, giving it a soft, lived-in feel and look.
10. Bathroom
A cube-shaped Caroma sink is paired with an Astra Walker faucet. The minimalist design is both comfortable and easy to keep clean.
