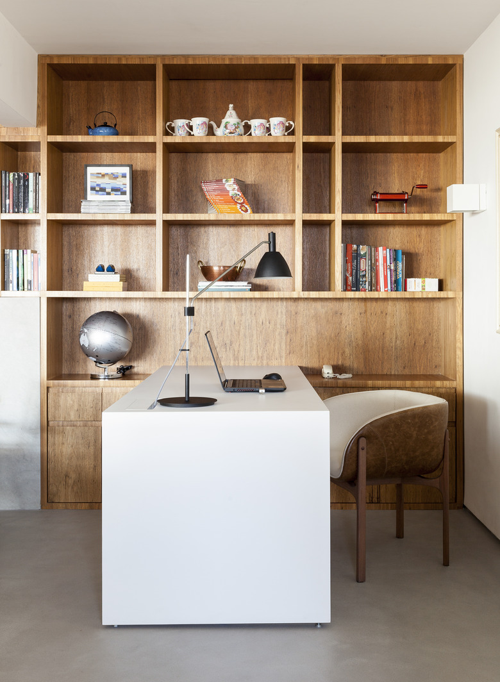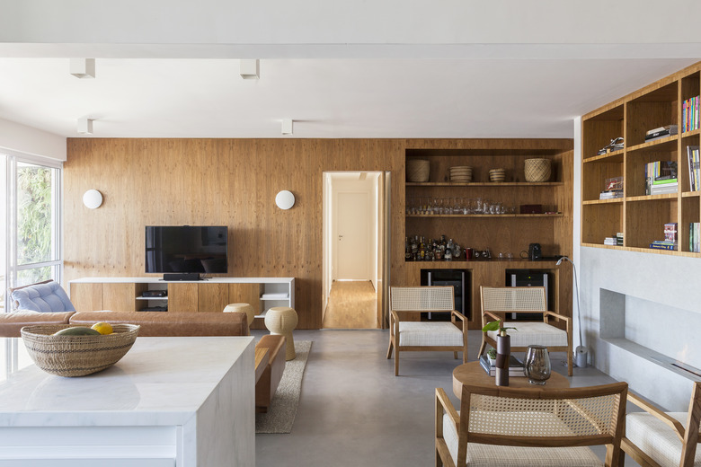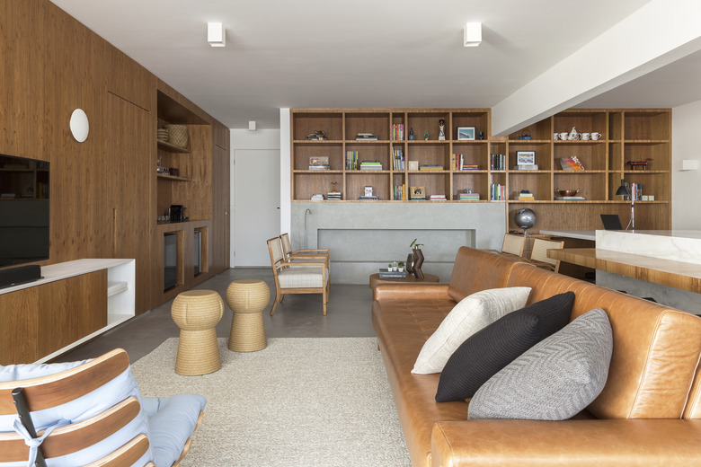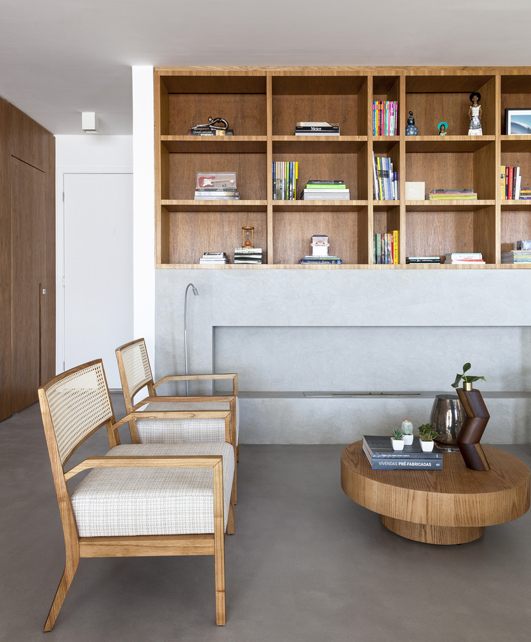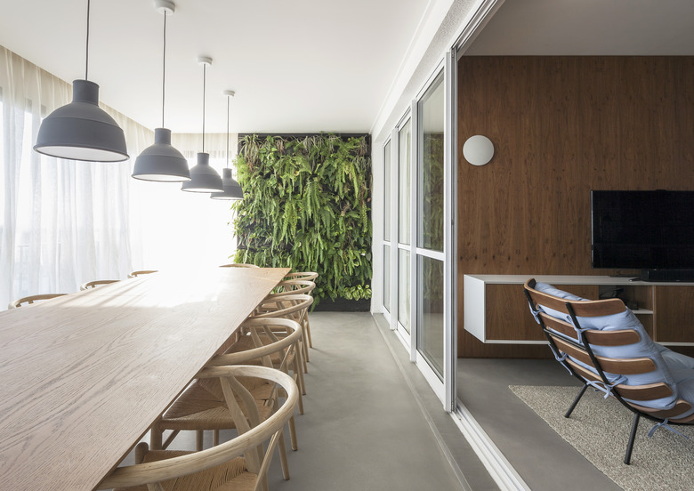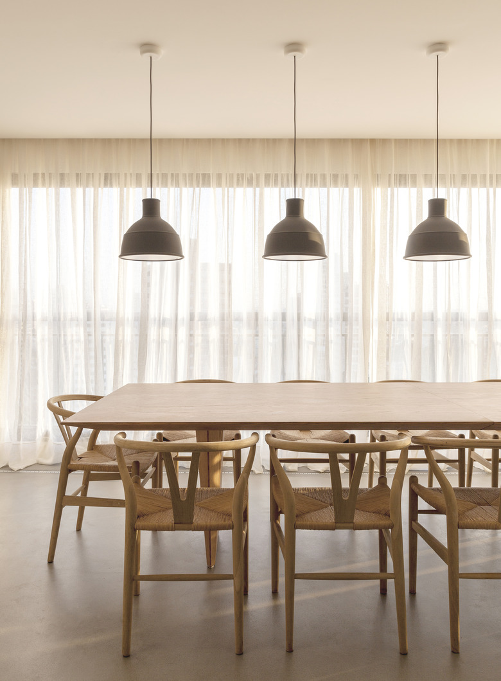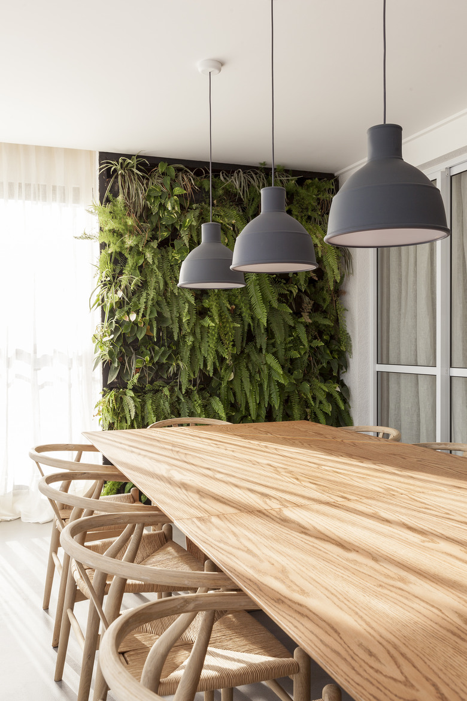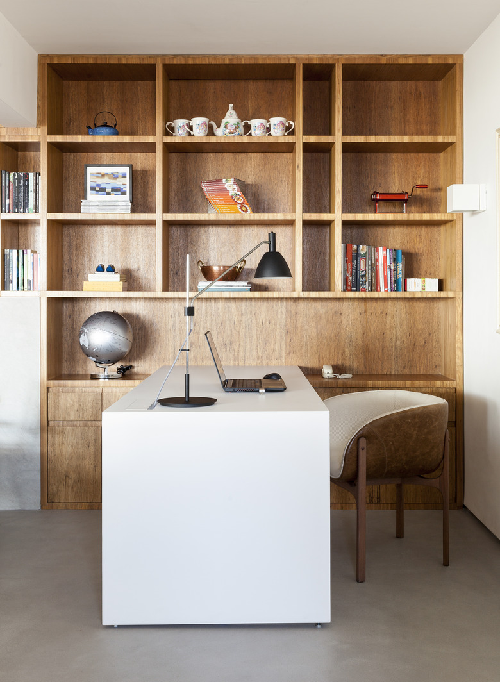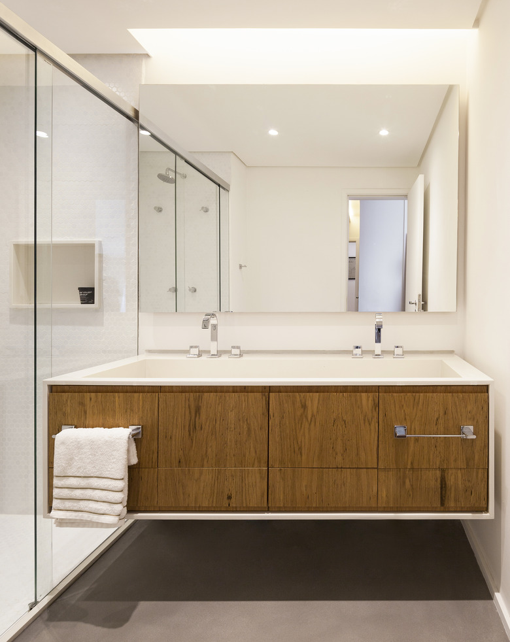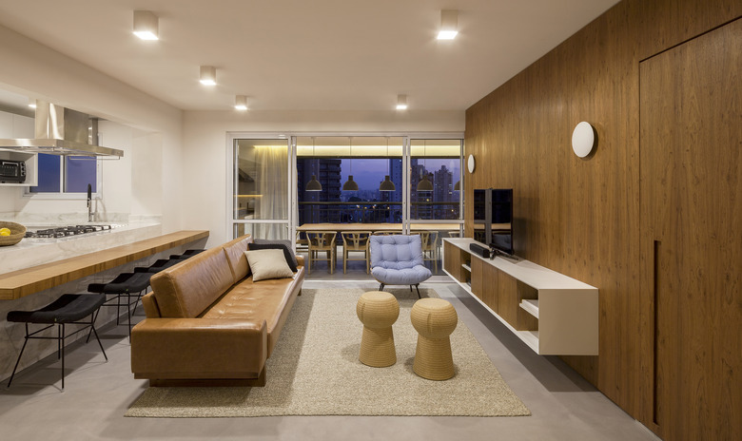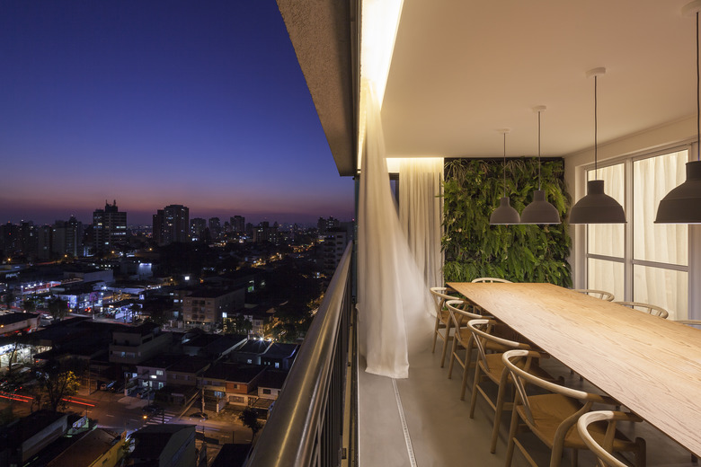Just Wait Until You See The Sky-High Dining Room In This Brazilian Apartment
For architectural firm GDL Arquitetura, the first order of business in renovating a cramped apartment in São Paulo, Brazil was to rid of partitions, open the space up, and let in natural light. Designed for a family needing a more integrated space, the firm worked to unite the environments, creating an apartment design that feels fresh, minimal, and most importantly, comfortable. Furnishings are a mix of vintage and custom-designed pieces that come together to make a succinct composition. "The choice of materials was also important to create the right feel. Sober and neutral tones, and internal surfaces covered with wood connect the environments making them as part of a single whole," architect Gabriel de Lucca said.
But it's the apartment's balcony — with a cityscape panorama — that really sells the space, and so the firm made a dining room in the open air, where the view could be enjoyed during mealtime. Overall, the home is about mixing natural elements with unexpected details. As Lucca explained, "All spaces were developed with the same care and try to create surprises, rhythms, and emotions."
1. Living Room
With the right steps, any cramped apartment can be changed to create the look and feel of having more space. "We came up with a proposal to create a large and fluid space taking advantage of the natural lighting conditions and recreating spaces, eliminating partitions, and uniting the environments," Lucca said.
2. Living Room
In the living room, everything feels as though it has its right place thanks to gorgeous wood built-ins and a focus on straight lines and minimal colors.
3. Living Room
Throughout much of the shared spaces (including the living room, kitchen and dining room) the floor is made with Bateig Blue limestone floor tile. But in the bedrooms and hallway, you'll find wood flooring.
4. Dining Room
The right lighting design is key to opening up a space. "The lighting project focused on indirect lights, complemented by applied luminaires in a few walls and ceiling," Lucca said. There are hanging light pendants by Muuto above the dining table and wall lighting is provided by Lumini.
5. Dining Room
A natural-toned Líder Interiores dining table is accompanied by Etna Wishbone chairs designed by Hans J. Wegner for Carl Hansen & Søn.
6. Dining Room
A living wall is the only decoration in the outdoor dining room — but it provides just enough texture and color to become a talking point.
7. Home Office
Other objects and home accessories were purchased from Dpot Objeto, a Brazilian furniture store, and Democrart, Brazil's largest art gallery.
8. Bathroom
GDL Arquitetura custom-designed both the bathroom cabinet and storage.
9. Living Room
The sideboards were also custom-created by GDL Arquitetura.
10. Exterior Patio
The home features a mix of vintage and contemporary furnishings, with a backdrop of custom pieces. "The idea was to create a warm and solemn atmosphere, where the furniture designed exclusively for the project could be in harmony with contemporary and vintage pieces of furniture," Lucca said.
