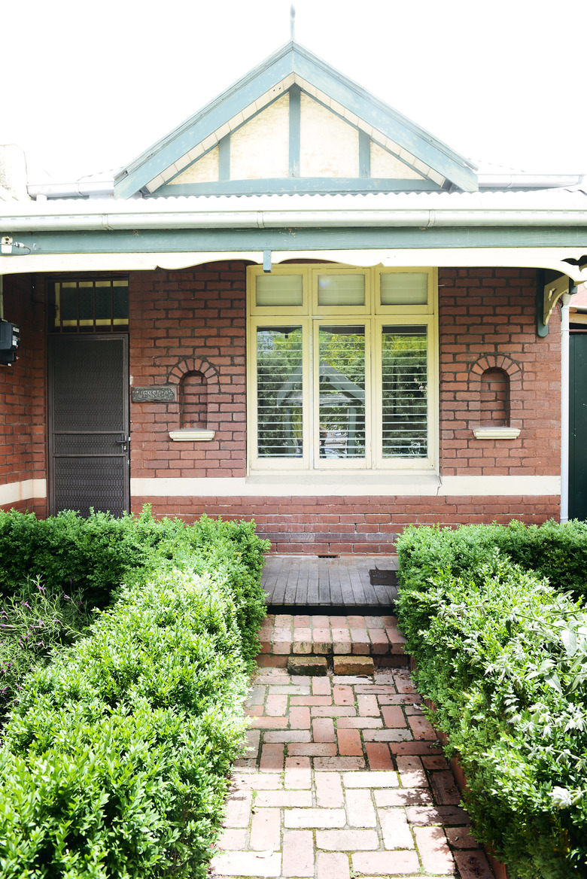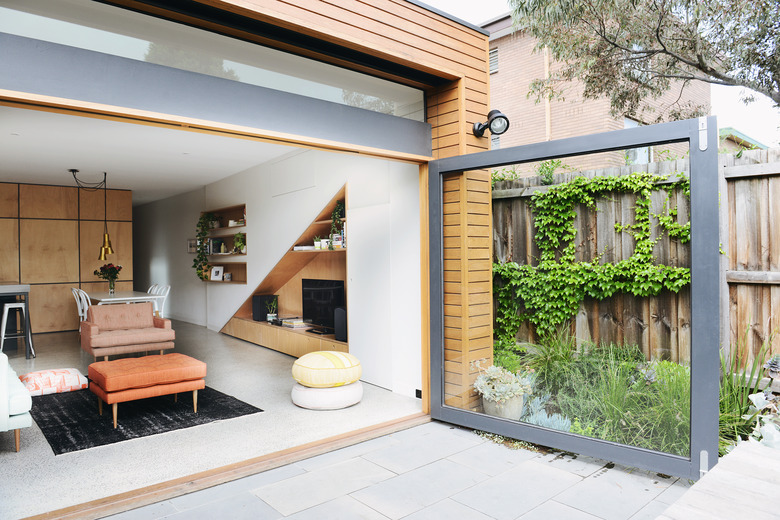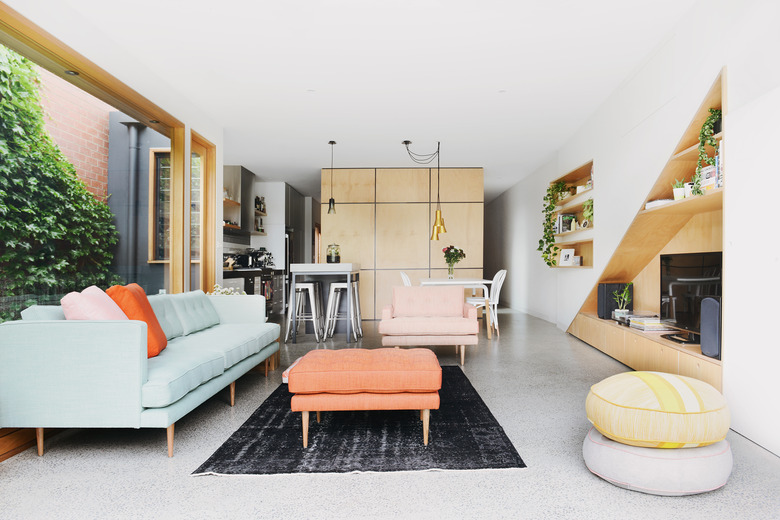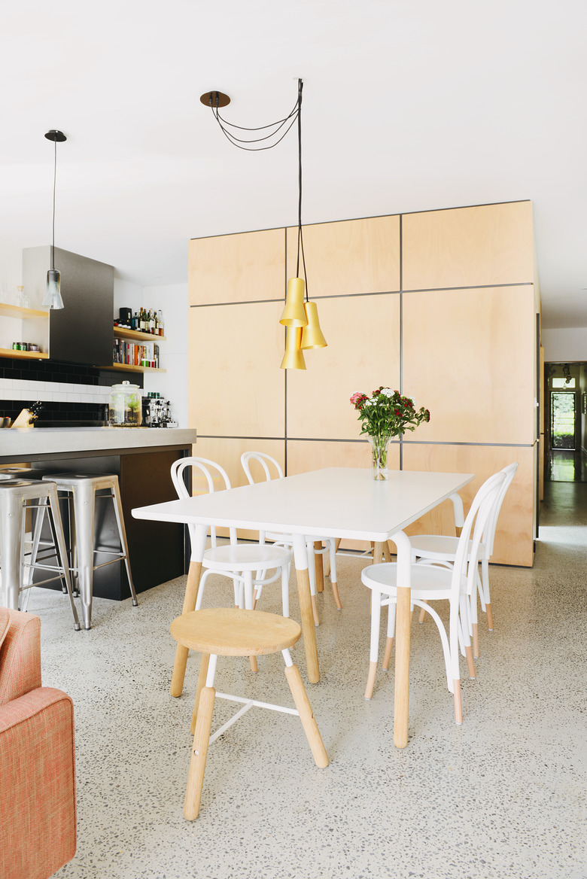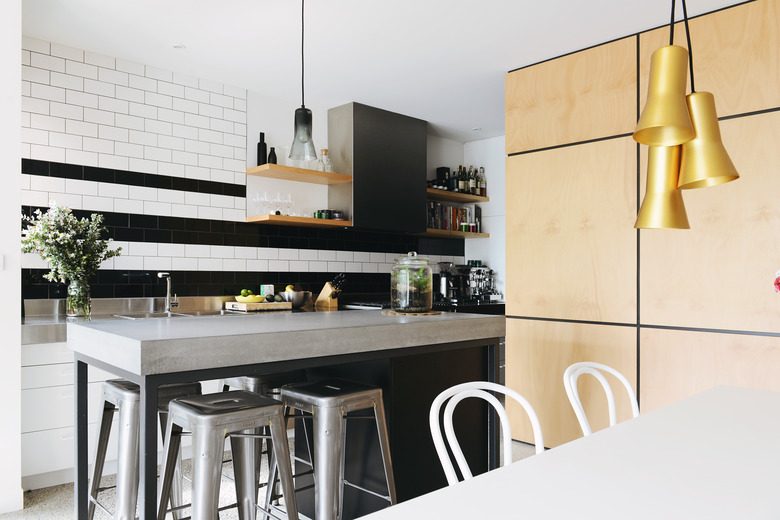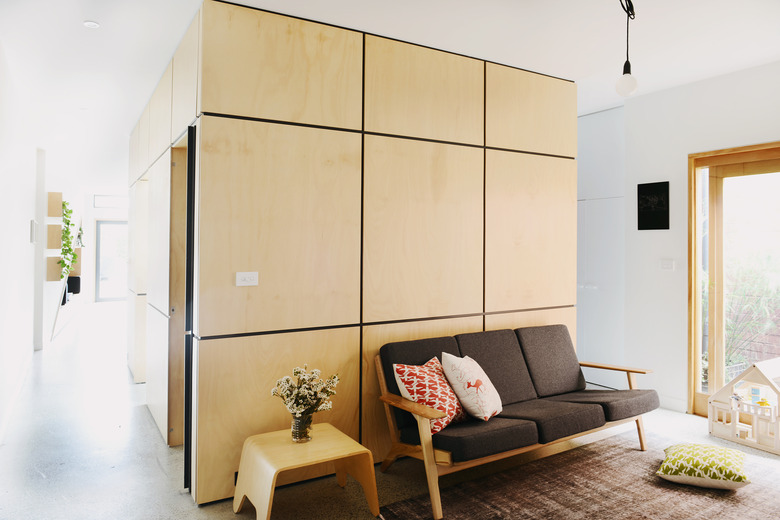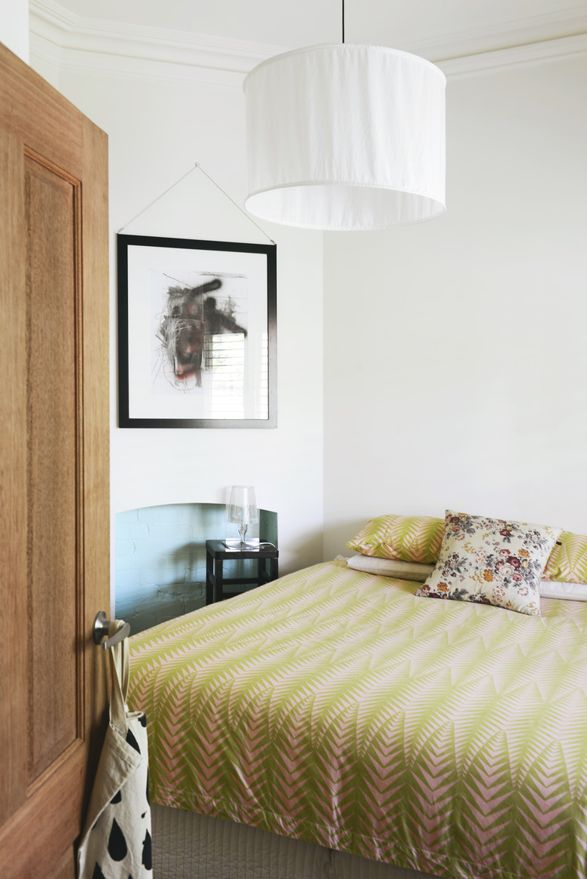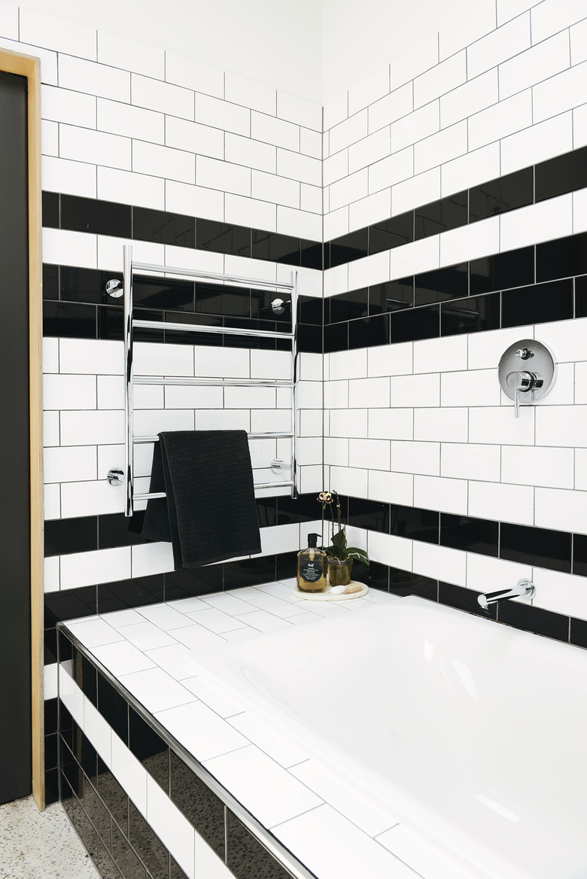When In Doubt, Add A Pod To Your Historic Home
A couple with two young children loved their small cottage in North Fitzroy, Victoria, except for one thing: the dark and damp rear addition from the 1980s. While their budget for a renovation was small, they knew the dated annex had to go. With the help of Nest Architects, they completely removed the back section of the house and replaced it with a bright and airy structure. An open living area, new bathroom, and a functional kitchen were at the top of the client's wish list. The firm devised a plywood-clad pod containing the bathroom and a separate powder room that sits within the space and also separates the game room from the kitchen and dining area.
To maximize the small budget, the architects used affordable materials, such as hoop pine veneer plywood and subway tiles, but used them in unique ways — from the striped details in the kitchen and bathroom tilework to the triangular built-in bookcase that houses the television. The finished project proves that you don't need a big budget to make a big impact — just some humble materials and a little imagination.
1. Exterior
The red brick workers cottage in Victoria, Australia, was charming from the front, but a 1980s addition didn't work with the style of the home or the family's lifestyle.
2. Living Room
A large steel-and-glass hinge door lets the living area flow onto the bluestone-paved terrace. The exterior of the new addition is clad in Silvertop ash timber shiplap.
3. Living Room
A cheery palette of pastels was used in the living area and the midcentury modern furnishings from Angelucci 20th Century compliment the wood accents throughout the space. The polished concrete floor works well with the aesthetic—and the couple's small children.
4. Dining Area
A cluster of Silhouette pendant lights by Ross Gardam illuminate the dining area's crisp white table and chairs. "The color palette is neutral verging on industrial," says architect Emilio Fuscaldo. "The colors are derived from the materials themselves rather than applied. The tones needed to be subtle and sit in the background so as to allow the occupants' decoration to come to the fore."
5. Kitchen
Black and white subway tile creates a striped backsplash in the kitchen. The far wall of the hoop pine veneer plywood–clad pod is lined with the kitchen cabinetry. The architects also installed a custom-cast concrete countertop on the island.
6. Game Room
A game room is separated from the main living area by the pod. The cozy play area is furnished with a vintage sofa and rug.
7. Bedroom
The architects maintained the original details, such as the fireplace alcoves and crown moldings, in the main house. This bright bedroom uses pastel touches that echo the palette of the living room.
8. Bathroom
The firm used black grout and a stripe pattern to make the bathroom's subway tile feel unique.

