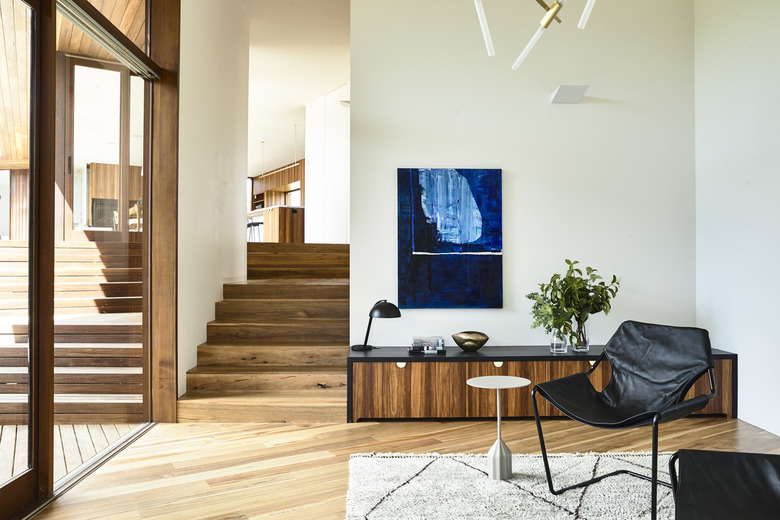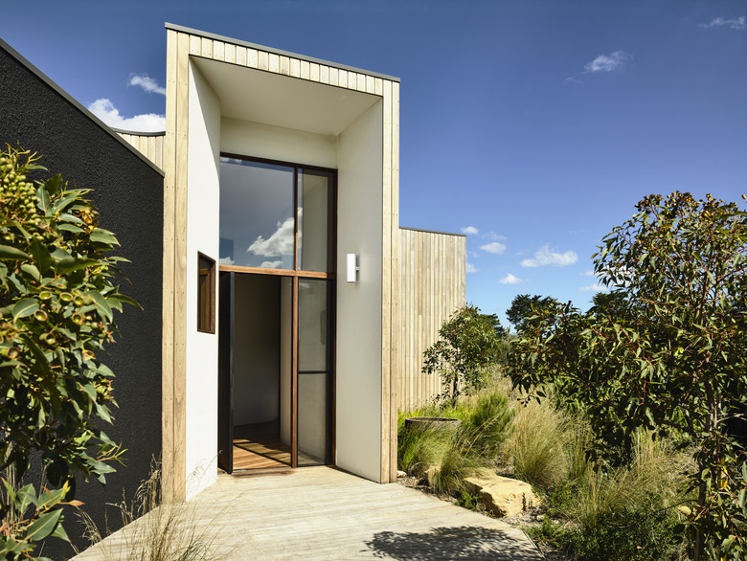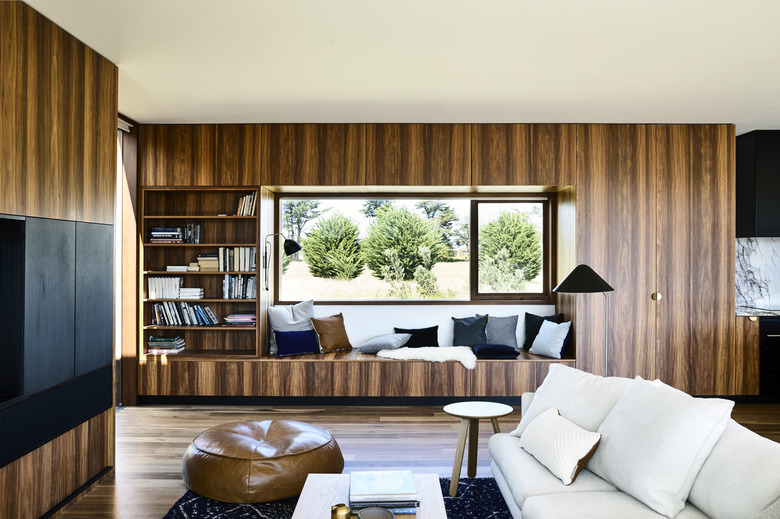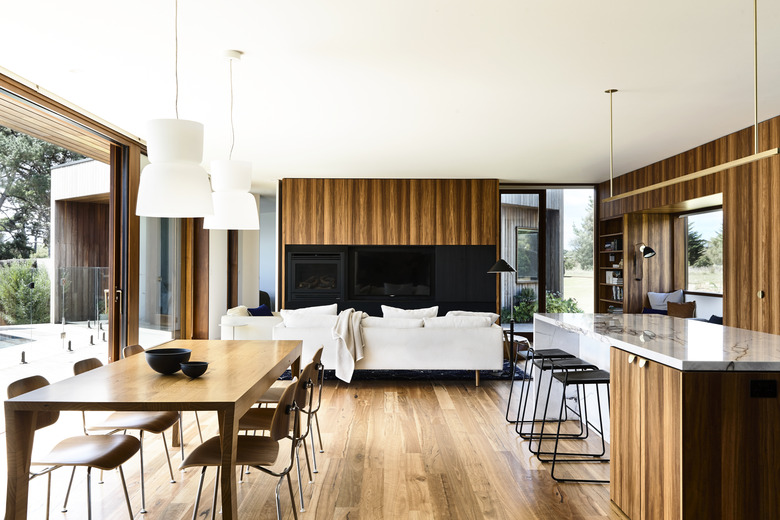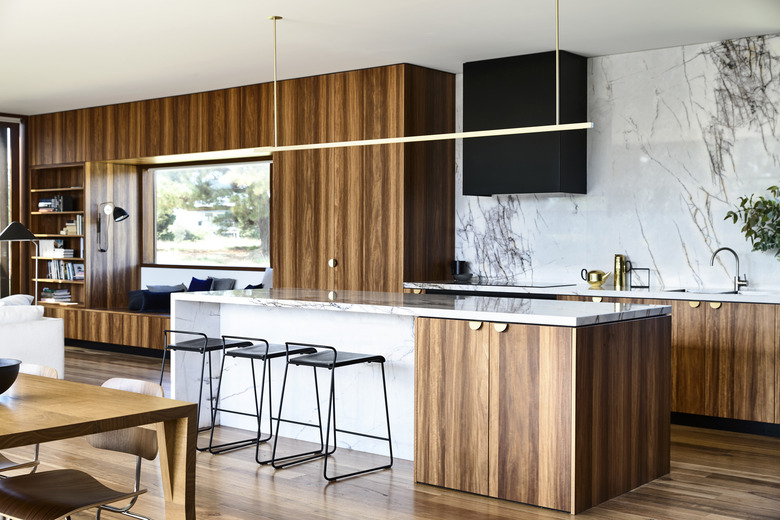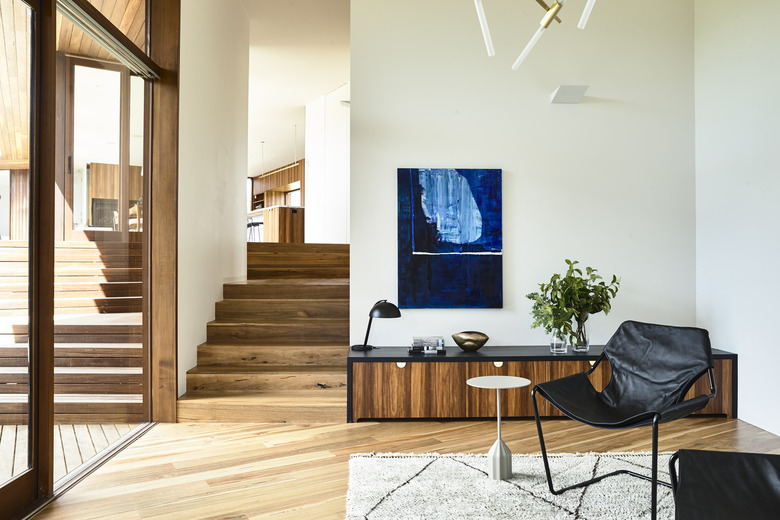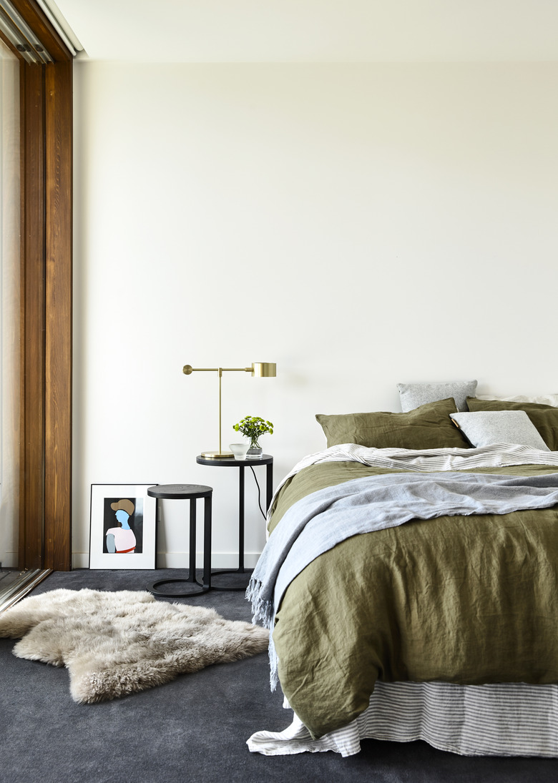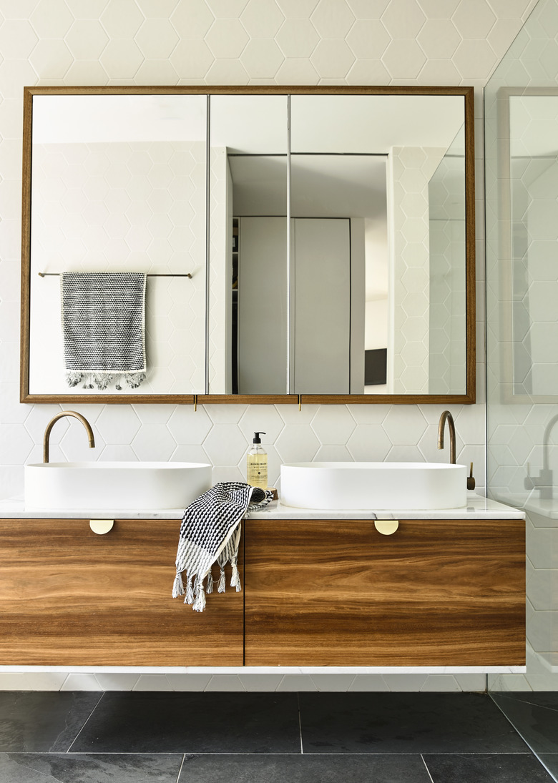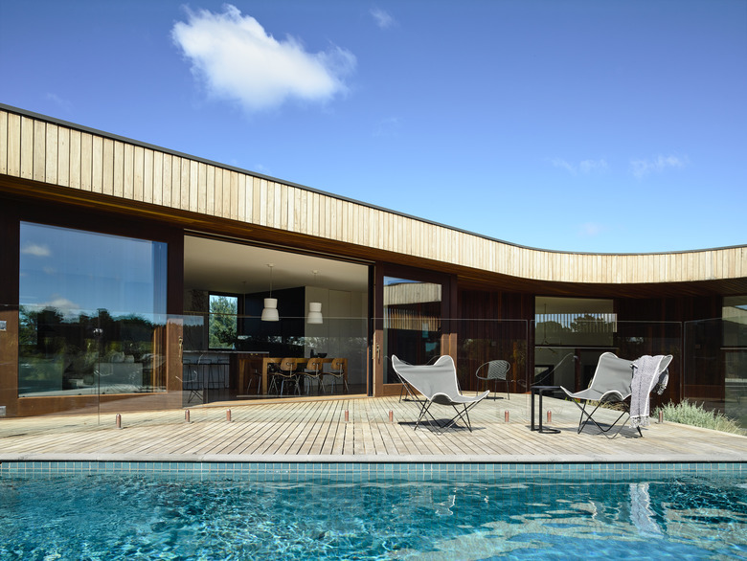This House Makes A Serious Case For Wood Paneling
Living by a golf course means beautiful views, but it also means a constant parade of golfers past your windows. So naturally, privacy was a top priority for Australian firm Auhaus Architecture when they designed a beachside home for a couple with two teenagers and two dogs. The sloping lot's irregular wedge shape and the winds from the beach also influenced the design of the house, which folds around a central courtyard and pool.
The split-level home gives the parents and kids their own areas, but has plenty of communal space for family time. "The sweeping arc form is the key design gesture, working as a binding element that ties together all the different parts of the house," said Benjamin Stibbard and Kate Fitzpatrick, founders of Auhaus Architecture. The architects chose materials that would stand up to the coastal conditions and a palette that compliments the surrounding landscape. The rooms have a strong connection to the environment without feeling exposed — just right for a family home in the great outdoors.
1. Entrance
Spotted gum cladding frames the entrance. The architects used black-rendered blockwork to create a recessive backdrop for the native plantings.
2. Living Room
A cozy window seat topped with pillows by Ni. Ni. Creative offers a sunny spot for lounging in the living room, which features walls lined with spotted gum veneer and matching spotted gum floors. The sofa and ottoman are by Jardan and the floor lamp, coffee table, and side table are by Luke.
3. Dining Area
Eames DCM chairs from Luke surround the spacious table in the dining area, which overlooks the pool deck.
4. Kitchen
In the kitchen, striking New York marble was used for the backsplash and countertops. Auhaus designed the brass bar pendant light above the island, which has bar stools by m.a.d Furniture Design.
5. Second Living Room
In the second living room, a pair of Paulistano armchairs from Hub Furniture look out onto the courtyard. A painting by Anna Fitzpatrick adds a jolt of color to the neutral space.
6. Bedroom
Side tables from Hub Furniture, topped with a brass lamp by Auhaus, serve as sculptural nightstands in the master bedroom. A sheepskin is layered over the Supertuft carpet for a cozy first step out of bed.
7. Bathroom
The custom vanity in the ensuite is made of spotted gum veneer and New York marble with touches of brass from the Astra Walker taps and Auhaus-designed pulls. The Brazilian slate tile floors echo the palette of the exterior blockwork.
8. Pool
The home curves around the sunny pool deck and the courtyard, giving the rooms a view of the water and landscaping.
