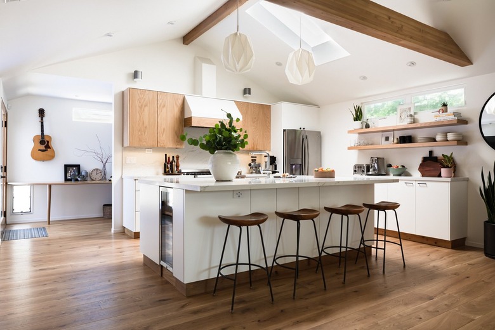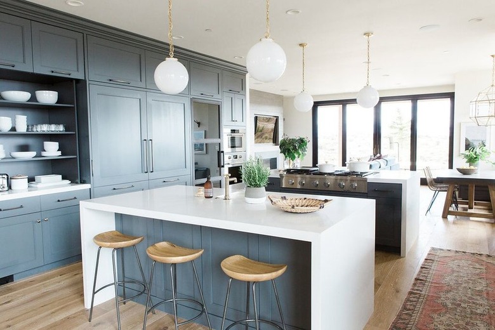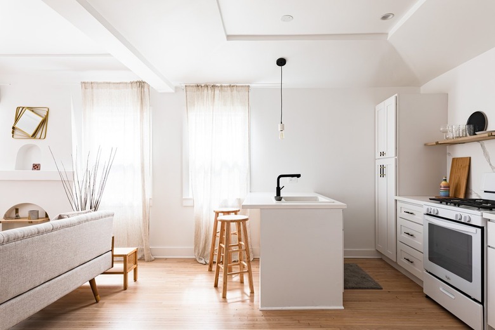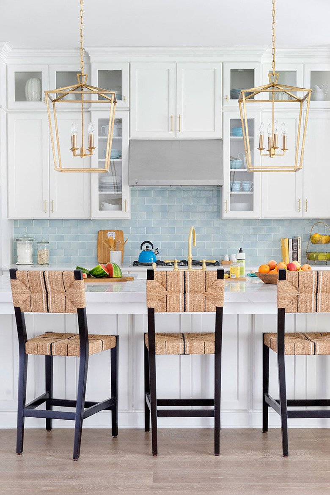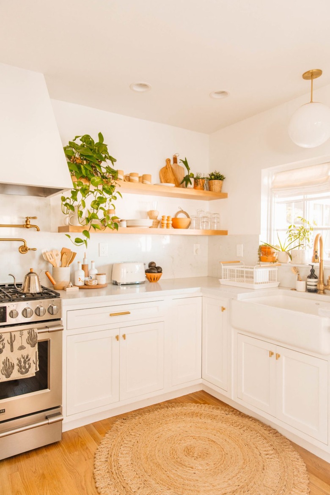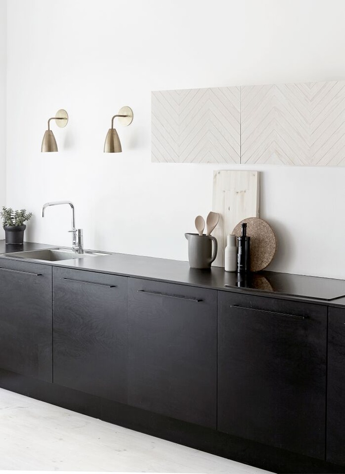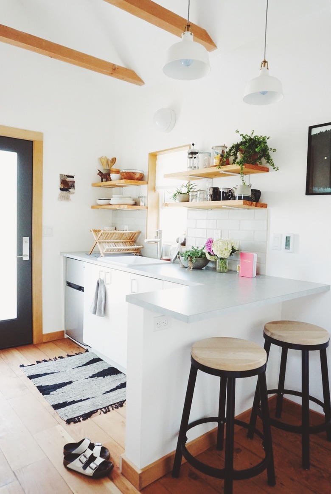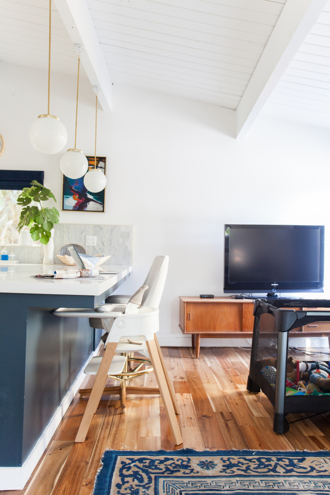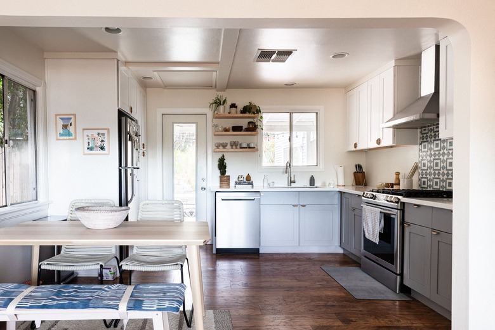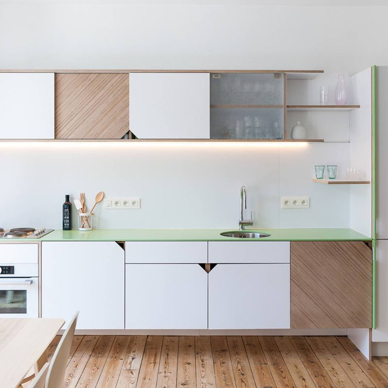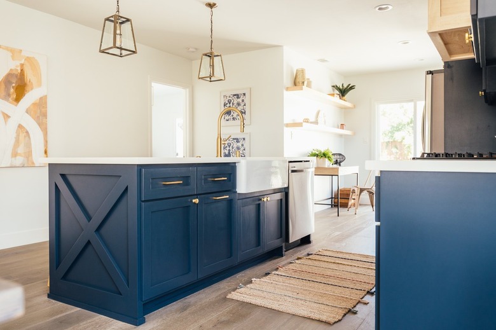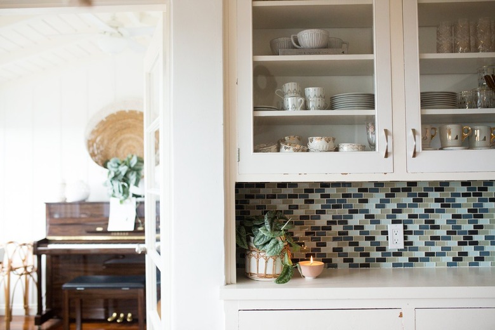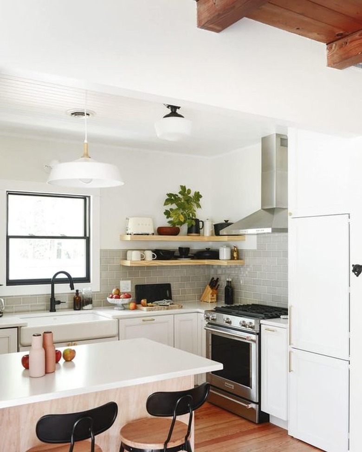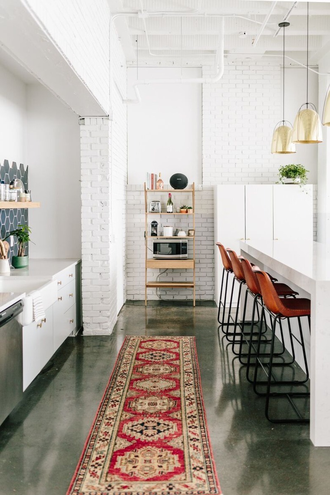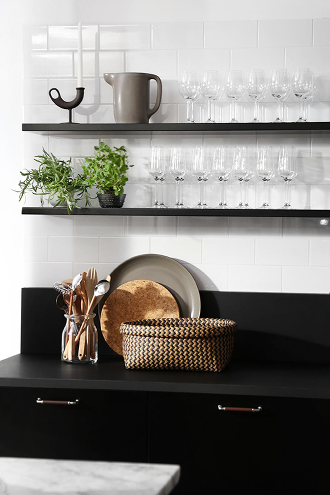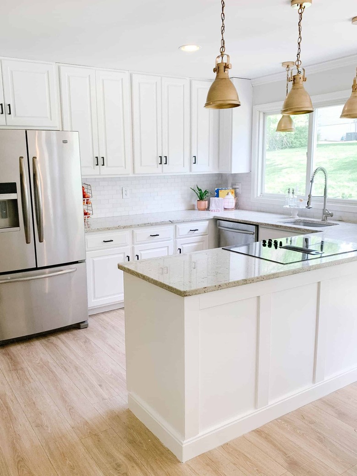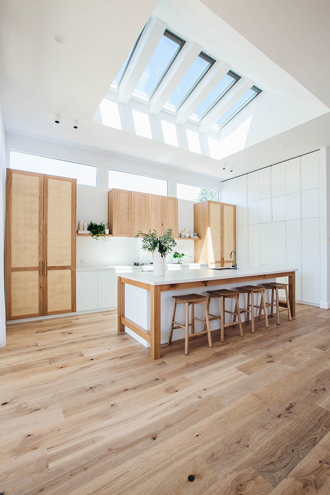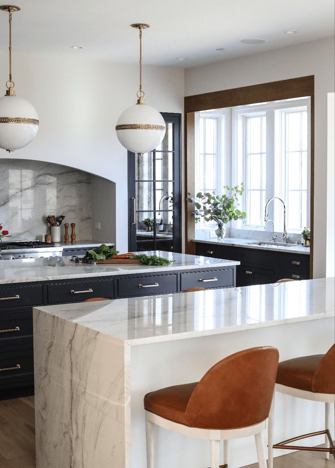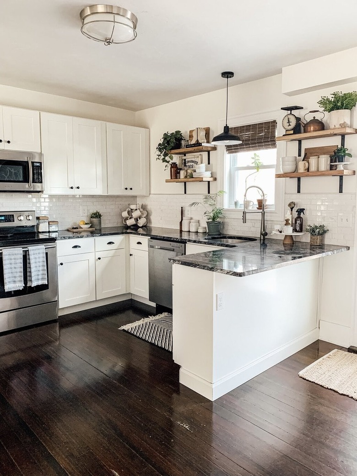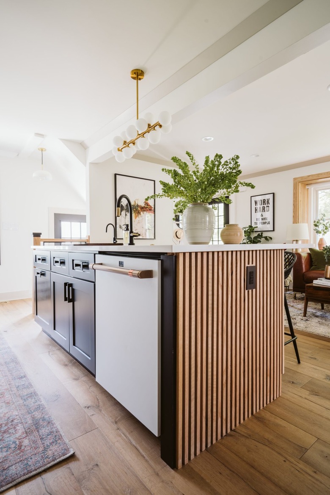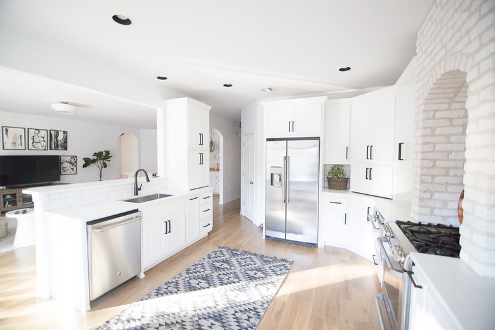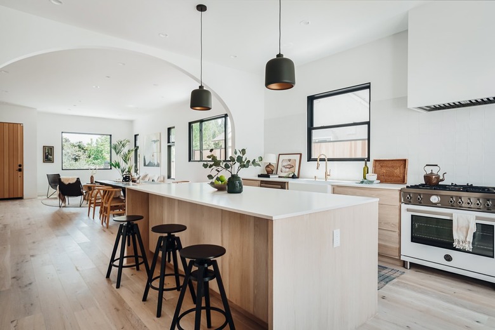20 Open Kitchen Ideas That Are Modern And Spacious
Now that we've discovered the joy of open cook spaces, how could we go back to awkward galley kitchens with full-height walls and closed doors? Culinary masterminds shouldn't be crammed into a tiny space so they can chop, sweat, and stir while the rest of their family kicks back. Luckily, an open floor plan combines the best of both worlds: enjoying the company of those you love and cooking your favorite meals.
The definition of an open kitchen is simple and straightforward — a culinary space that isn't closed in by walls. Meaning the layout flows into the surrounding spaces, such as the dining room and living room. Such clever design decisions can make the time spent in your space much more pleasurable. From smart color choices to useful storage tips, a thoughtful kitchen makeover is guaranteed to make any chef de cuisine shine.
Intrigued? Here are 20 open kitchen design ideas that will help you make the best decision for your reno.
20 Open Kitchen Ideas
1. Two islands offer twice the excitement.
A large kitchen island dramatically increases your workspace — so why not try two? If you're cooking with a large family or you're working your way through Julia Child's cookbook, double the space might result in half the stress. This is the route that Shea of Studio McGee took in this flawless culinary design that seamlessly leads to the dining room.
2. Keep it crisp and clean.
All-white kitchens may not be for everyone, but there's no better way to make an open layout feel truly grandiose than with a monochrome palette. Throw in wood accents and black details for a subtle dose of warmth and contrast.
3. ... Or go wild with colorful accents.
Not everyone adores the all-white trend. Vibrant decor that punctuates a color palette, like the pieces spotted in this kitchen by Andrew Howard Interior Design, might be just what you need to spark brilliant culinary creations: A dash of paprika in your pasta (thanks, burnt-sienna Fiestaware), super-blueberry breakfast muffins inspired by your cerulean teapot, or agua fresca to complement the cool tile backsplash.
4. Embrace houseplants.
Take a cue from Robert and Christina of New Darlings and make your open kitchen feel even larger by bringing the outside in. Use your favorite planters to highlight succulents and ferns, and if you don't already have a window overlooking your backyard, considering installing one. Last but not least, don't forget the fresh herbs.
5. Nix the clutter.
Nothing makes crafting your evening meal less thrilling than scrambling through a drawer in search of your favorite wooden spoon. Consider dramatically simplifying your collection — and then displaying it in a beautiful utensil crock, like Riikka Kantinkoski captured here. Keep everything that's vital close at hand, and tuck the rest away so your open kitchen design feels unencumbered and spacious.
6. Evaluate the ceiling height.
An open kitchen won't feel open at all if a low ceiling is cramping your style. This small kitchen belonging to Emily of Magic Dream Life feels downright cavernous thanks to an arched ceiling offset with modern wooden ceiling beams.
7. Make family time more accessible.
You took down the walls, so take advantage of your newfound freedom and merge your living spaces, which is exactly what interior designer Emily Henderson did. We'd wager a guess that cooking is a lot less stressful when you can keep a close eye on your little ones, even when they are in the living room.
8. Utilize odd walls.
Not every kitchen renovation budget allows homeowners to start from scratch (But oh, to dream.) In most cases, we have to work with the existing bones — including awkward nooks and odd walls. For instance, at first glance, the narrow wall in this tiny setup might not seem like an obvious choice for open shelving, and yet a trio of shelves looks right at home.
9. Don't forget to incorporate your unique sense of style.
After too many hours spent browsing Pinterest, it's easy to forget the little quirks that make up your unique sense of style. And what fun is a trendy kitchen that doesn't feel personalized? If you adore tchotchkes, dream of plywood walls, or want to paint the inside of each cabinet bright gold, give yourself permission to go wild. The team over at De Clercq + Declercq accomplished just that in this modern cook space, and the result is fun and interesting.
10. Add a pop of color.
Even though open kitchens lack walls, that doesn't mean you have to be color shy — just be sure that your scheme will complement the neighboring rooms. We love the bold navy blue cabinets showcased in this modern farmhouse design. The dramatic shade visually separates the space and acts as an eye-catching focal point as well.
11. Open up your cabinets, too.
Open shelving and sheer minimalism aren't the only ways to keep track of what's where. Glass cabinet doors provide a quick overview of your plates and mixing bowls — without all that pesky dust. What's better than easy access when you're eager to whip something up in a flash?
12. Don't be limited by a lack of square footage.
Small spaces don't mandate uncomfortable closed-in kitchen designs. Tips and tricks from large-scale layouts can apply to your tiny setup, too — as proven by this petite kitchen from Yellow Brick Home.
13. Celebrate your home's unique features.
13. Celebrate your home's unique features.
If your kitchen features unique architectural elements, such as an exposed ceiling and brick walls, don't bemoan your luck — embrace it like Kate of Wit & Delight did in this industrial cook space. Painting over the brick keeps the design feeling bright and airy while retaining the building's original character. Layer rugs over hard, cold floors like concrete to inject a welcome dose of softness, texture, and warmth.
14. Amp up the drama with a black-and-white palette.
Want to take the drama in your open kitchen design to the next level? Take a page out of Frida from Trendenser's playbook and opt for a black-and-white palette. The contrast of black countertops and floating black shelves against a white subway tile backsplash makes an unforgettably bold statement.
15. Try a U-shaped layout.
Just because you have an open floor plan that doesn't mean you can't separate your kitchen from the surrounding rooms. Using countertops and lower cabinets, you can divide your square footage and create a cozy vibe in your culinary space. Follow the lead of this U-shaped design by Arin Solange at Home, and complete the look with stainless steel appliances and brass pendant lights.
16. Open it up even more with skylights.
Open kitchens are already praised for their ability to let in tons of light, but if you want additional illumination, consider installing skylights. Although the design choice will add on to the budget, the flood of natural light pouring in will be worth the investment. This kitchen renovation by Kyal & Kara proves our point beautifully.
17. Anchor the design with oversize lighting.
At times, an open kitchen can feel a little cavernous, so temper that feeling and anchor the whole space by hanging some oversize pendant lights. The giant, yet luxe, fixtures in this swanky design by Park & Oak look spot-on alongside the marble countertops.
18. Use the same flooring throughout.
Since your open cook space will flow into the rest of your home, be sure to carefully consider your flooring choice. For instance, in this farmhouse kitchen accented by a few subtle French country details, Micheala of Micheala Diane Designs went with dark wood floors for a cohesive and high contrast look.
19. Accentuate the island.
The kitchen island is front and center and on full display for all to see, so it's probably a good opportunity to create an attention-grabbing design moment. You could include a modern touch, such as wood slats on the sides of the island à la this culinary space by Clark + Aldine.
20. Create a bit of separation with a bar.
To separate your open cook space from your living room without closing it off, ponder a breakfast bar. CC + Mike show us how it's done with the help of this stylish kitchen remodel.
Open Kitchen Pros and Cons
Open Kitchen Pros and Cons
Like any kitchen design, an open floor plan comes with its fair share of advantages and disadvantages. Scroll on for an overview of the major plus and minuses you need to know before committing to this culinary layout.
The pros include:
- It's an ideal family space, where you can
seamlessly flow between the kitchen to the dining room to movie night in the
living room with ease. And you can keep watch over your little ones or your bigger
kids as they do homework and hang out on the couch. - Does your kitchen always seem to serve as
the gathering place during parties and get-togethers? An open cook space will
allow traffic to flow without feeling closed-in. - An open kitchen can take advantage of the natural light from surrounding areas since there are no walls, making for a well-lit space primed to work your magic.
And now for the cons:
- As you can surmise, there isn't a whole lot of
privacy in an open kitchen. If you prefer to cook in peace, you're going to
wish you had walls. - The aromas in your kitchen may smell amazing at
the time, but that garlic-infused dinner you whipped up could unpleasantly linger
in your living room for hours. - Since you won't have several walls for cabinets,
you might lose out on storage space, too.
