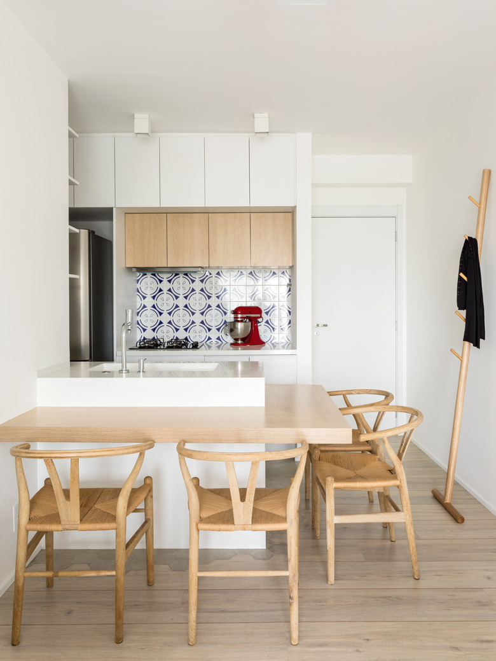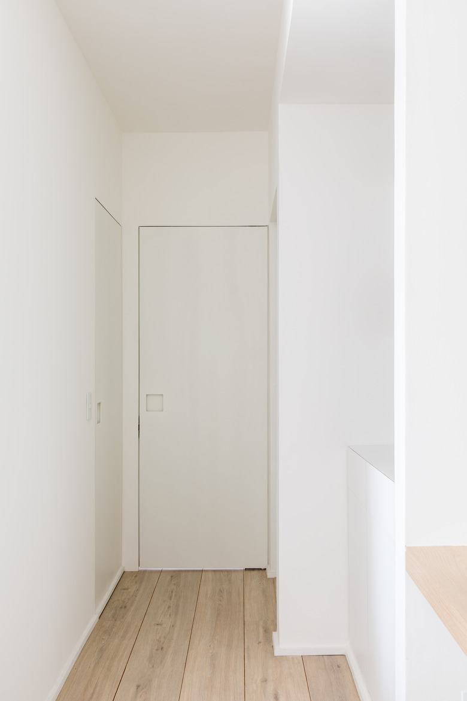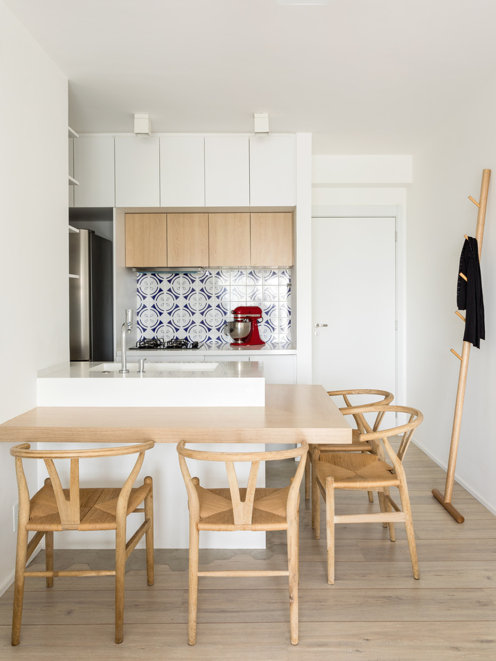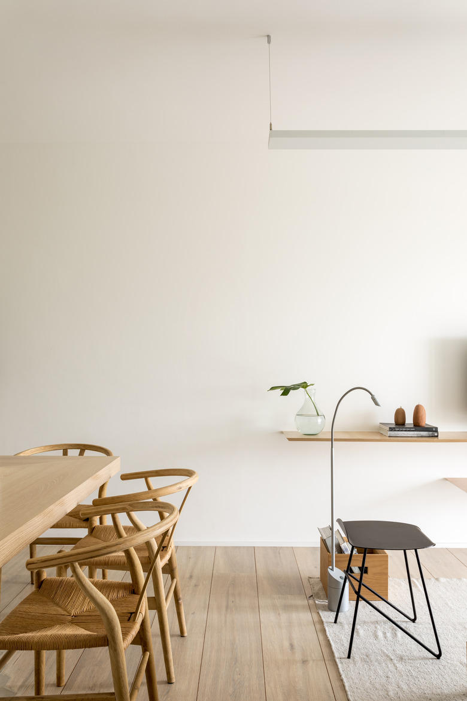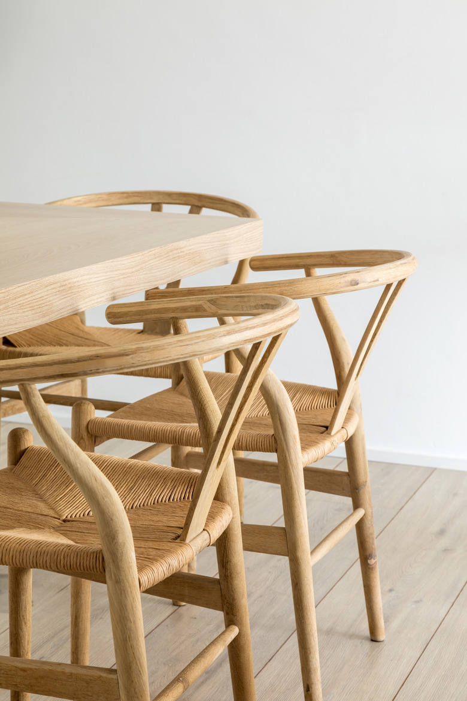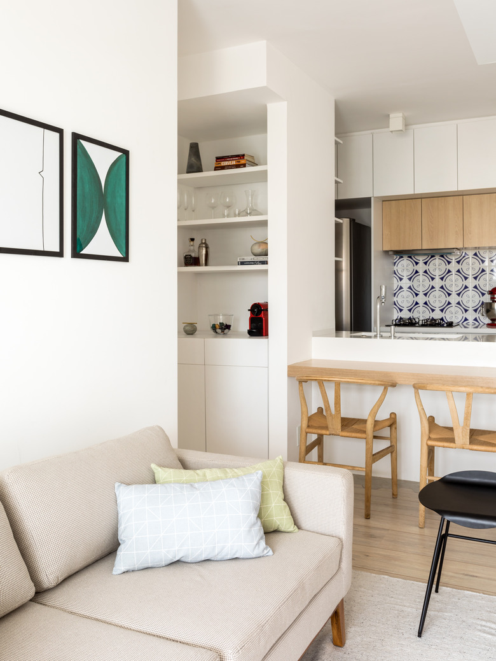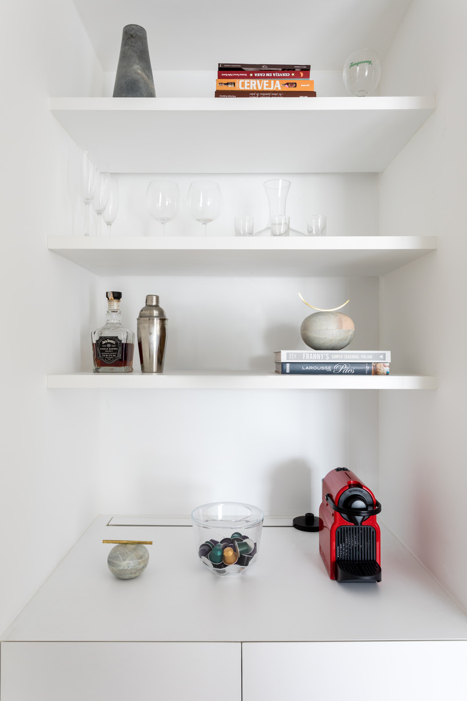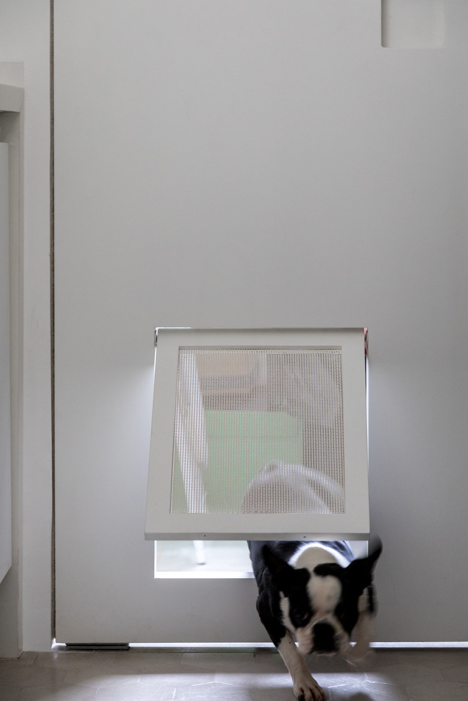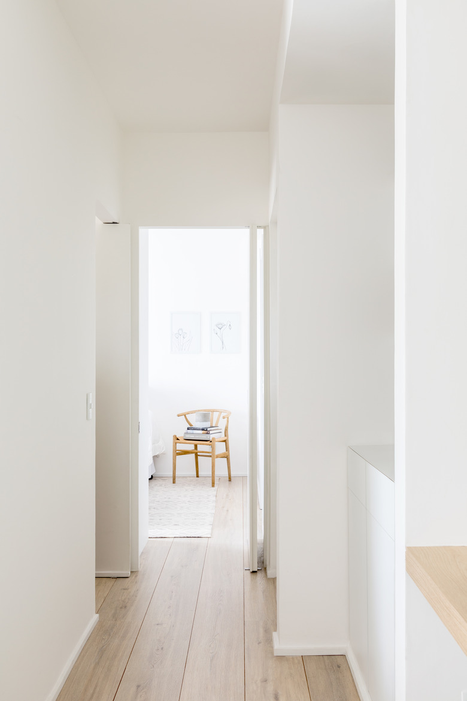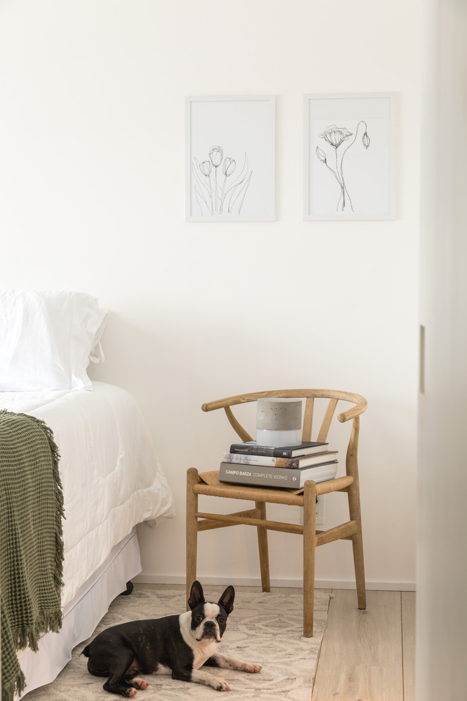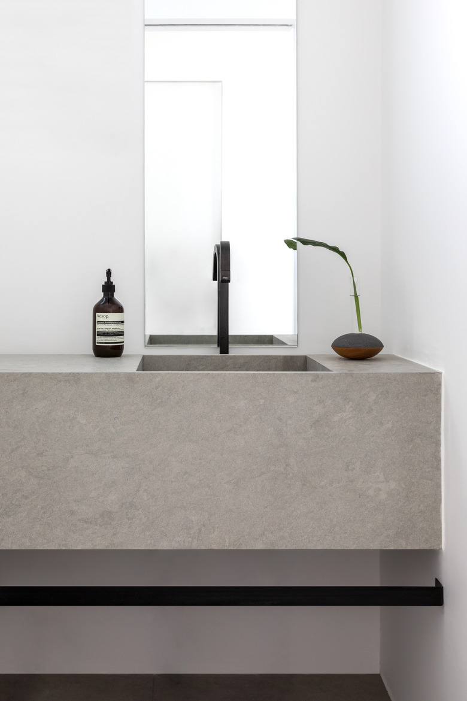Here's A 645 Square Foot Apartment You Could Actually Have A Party In
When it comes to city living, even 645 square feet is a squeeze. So what options does one even have when looking to make over an apartment of that size? For architectural firm GDL Arquitetura, it meant a eliminating walls in a one-bedroom São Paulo apartment. "The main idea was to bring together living room, entrance hall, and kitchen in an uninterrupted space, allowing the entrance of natural light through the environments," architect Gabriel de Lucca said.
The other key was keeping the decor as simple as possible, so furnishings are minimal and stick to a neutral color palette. But what makes the space truly special is that its reorganization actually allows for entertaining and comfortable living without feeling cramped.
1. Entranceway
There's something particularly genius about an all-white design that still feels new and interesting. To conceive an ideal minimalist design, take time to consider shapes and shadows as part of the design.
2. Kitchen
In a wall-less open space, rooms can be separated by using different textured floors. "The whole interior flooring was replaced by a plank floor except in the kitchen, which has a pre-molded cement hexagonal tile in transition with the wood floor," Lucca said. A simple coat rack (called the "Noreg Rack") designed by Cremme is made from Tauari, a Brazilian wood.
The wraparound counter in the kitchen is especially brilliant, allowing for a spot for easy eating and socializing.
3. Kitchen
An American oak laminate table is surrounded by Wegner's Wishbone chairs. Natural tones are artfully disrupted by grey furnishings, such as the "Led It Be" standing light designed by Lumini.
4. Kitchen
Light-colored flooring can do wonders to open up a space and reflect natural light. The firm chose European oak wood laminate flooring. The floors, along with a matte white wall paint, allow the natural light to flow uninterrupted throughout the apartment.
5. Living Room
An arrangement of square geometric volumes, from the book shelf to the kitchen cabinets, were custom-designed to maximize space. Brazilian paintings and tiles keep the decoration minimal and local.
6. Living Room
"Most of our interventions were made in the social part of the apartment. The apartment was quite compartmentalized at those areas and the rooms were tiny," Lucca said. By opening up the flow of the shared areas, the firm united those areas by designing with the same materials.
7. Doggy Door
Even small details, like this custom-designed dog door, need to be considered when sticking with a minimalist philosophy.
8. Bedroom
Minimal art made by Brazilian artist Natalia Billa hangs over a bed outfitted in a Buddemeyer bedspread. A Phenicia Concept linen rug sourced from Nepal emphasizes a room style that eliminates color and instead focuses on masterfully made textiles.
9. Bedroom
The use of raw materials in the furnishings creates a pastoral feel, a sharp contrast from the busy city life outside.
10. Bathroom
A heavy-textured limestone bathroom counter in Bateig Blue fits well in a minimal bathroom space. The sharp corners are emphasized by the curve of the Deca faucet. A mirror commands visual attention by reflecting the sink at an angle.
