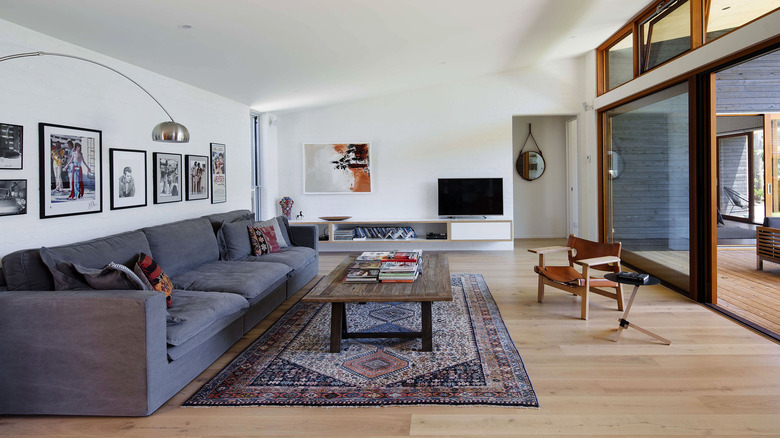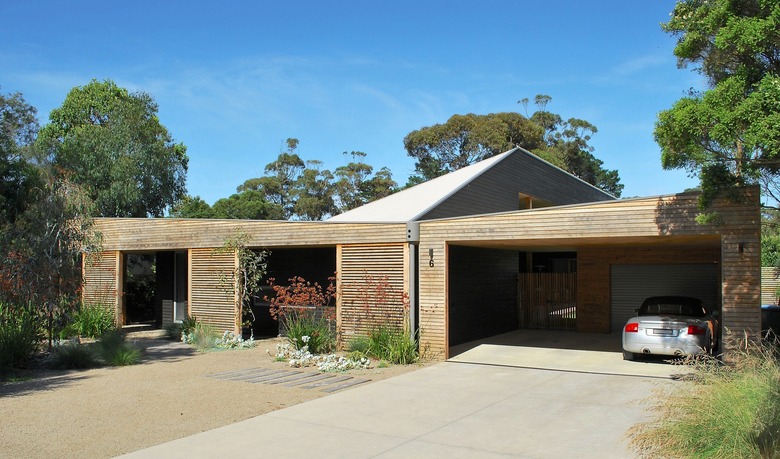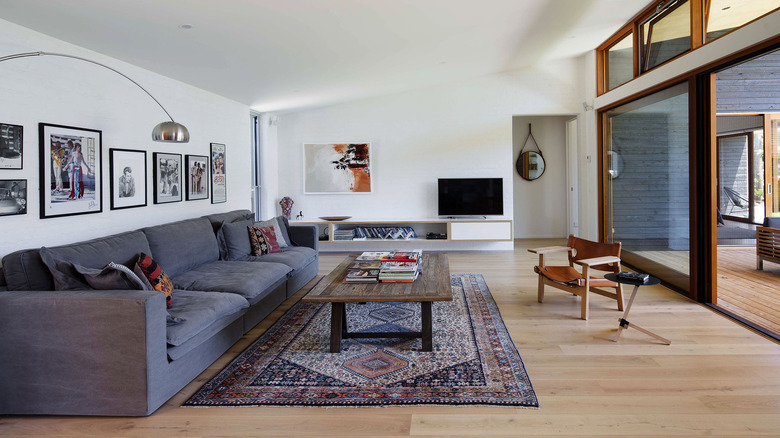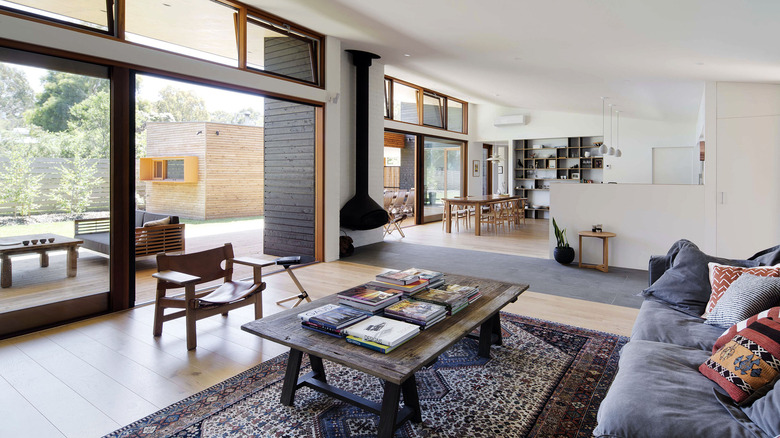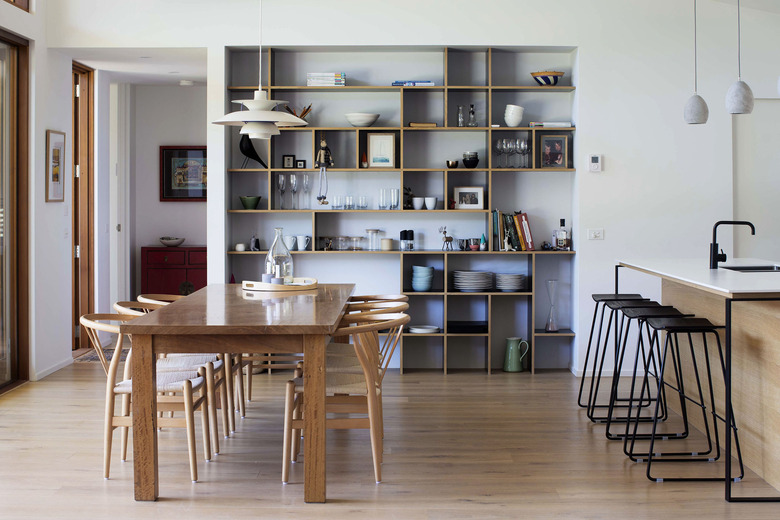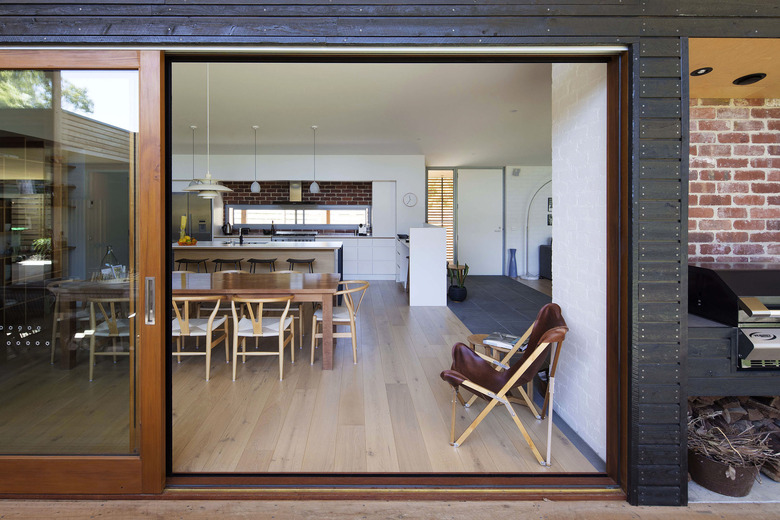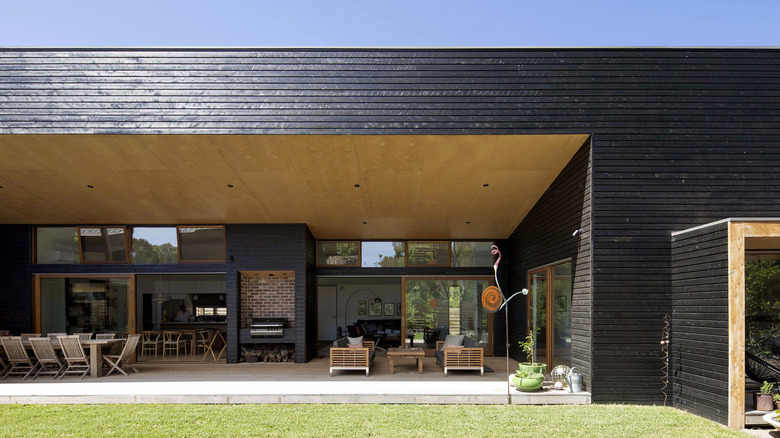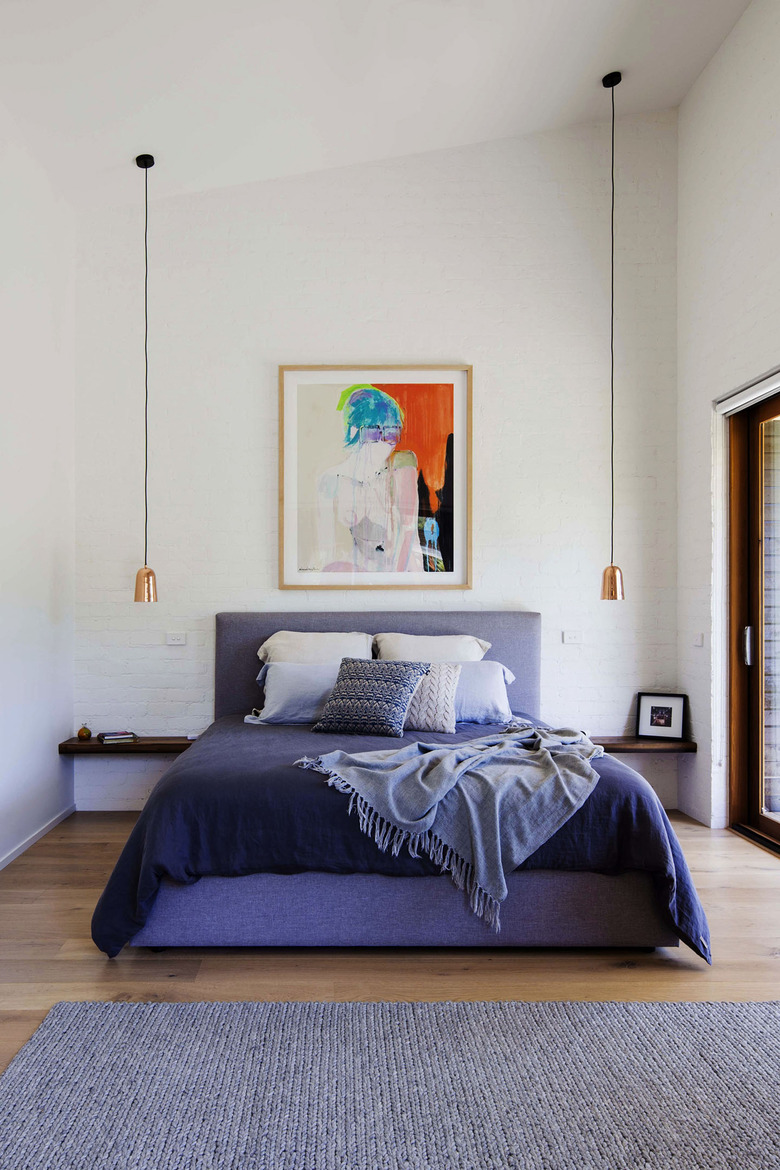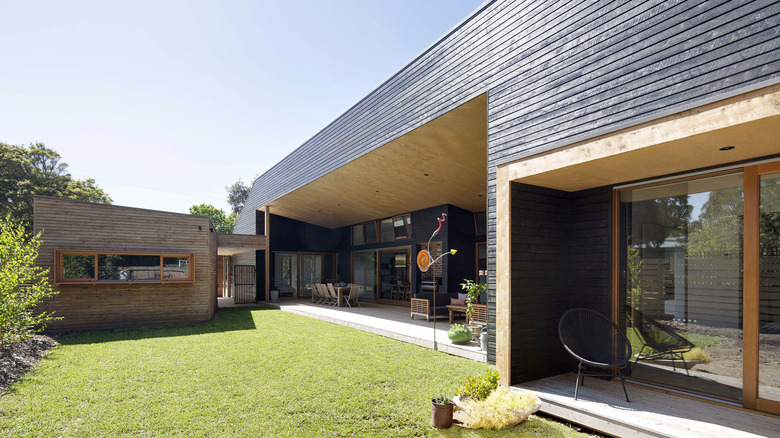Two Teachers Create A Space Dedicated To The Outdoors
For two Australian teachers, retirement would be an opportunity to explore the world and enjoy life outside the classroom. While they planned to spend winters on their catamaran, they wanted a place to call home in Victoria for the summer months. They found the perfect area in Somers, a small town on the Mornington Peninsula. To help them create a spot that takes advantage of the outdoors while maintaining privacy, they turned to local architect Adrian Bonomi.
Bonomi devised a modern home that's set back from the street to allow space for a garden and equipped with a large loggia that lets the couple spend as much time outdoors as possible. The couple asked Bonami to incorporate dark wood cladding, so the architect used clear- and dark-stained white cypress as the standout architectural element. The finished space feels connected to the outdoors but secluded from the street. For the retirees, the best is truly yet to come in this home.
1. Exterior
White cypress cladding was used on the exterior, including the shaded parking area. The timber's natural tones contrast with the dark stained cladding used in other sections of the façade.
2. Living Room
The main living space opens onto the loggia and has views of the garden. The engineered oak floors are installed over a hydronically heated slab, which helps reduce the home's energy consumption.
3. Living Area
The main living space flows easily between indoors and out. A striking black fireplace separates the sitting and dining area inside.
4. Dining Area
A Poul Henningsen pendant light and a set of Hans J. Wegner Wishbone chairs add a midcentury vibe to the dining area. Open shelving displays dishes, glassware, and family photos.
5. Kitchen
Cedar doors frame the view of the dining area and kitchen. As part of the home's passive solar design, Bonomi installed a reverse brick veneer — a process that places the bricks on the interior wall — using recycled brick to add texture and store heat.
6. Outdoor Living Area
The loggia is equipped with a built-in grill and plenty of space for entertaining. "I hybridized the traditional Australian veranda with a courtyard to extend the useful period of an outdoor living space," said Bonomi.
7. Bedroom
Pendant lights illuminate floating nightstands in the minimalist master bedroom. The blue bed and bedding give a nod to the sky and compliment the cool hues used throughout the interiors.
8. Garden
The couple wanted the home to have a strong connection to the garden. The property also includes an artist studio and a workshop.
