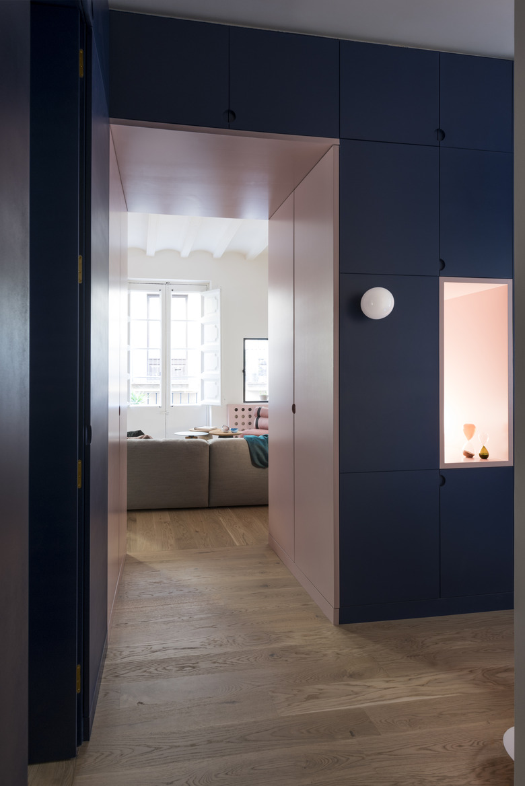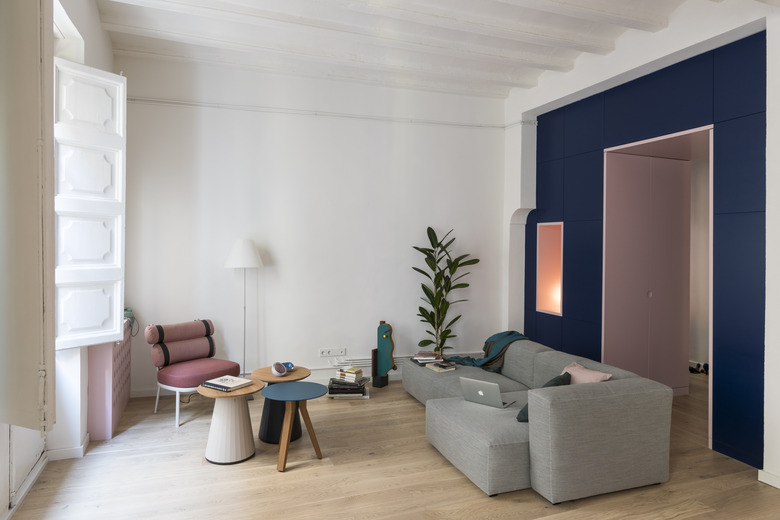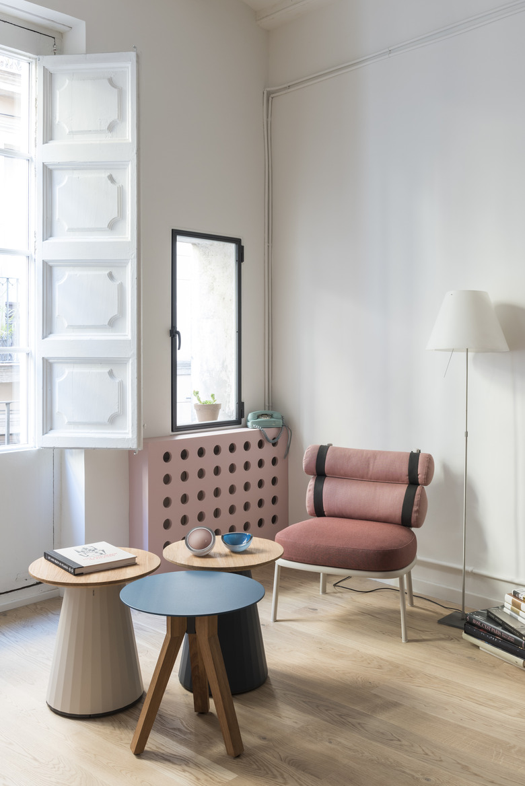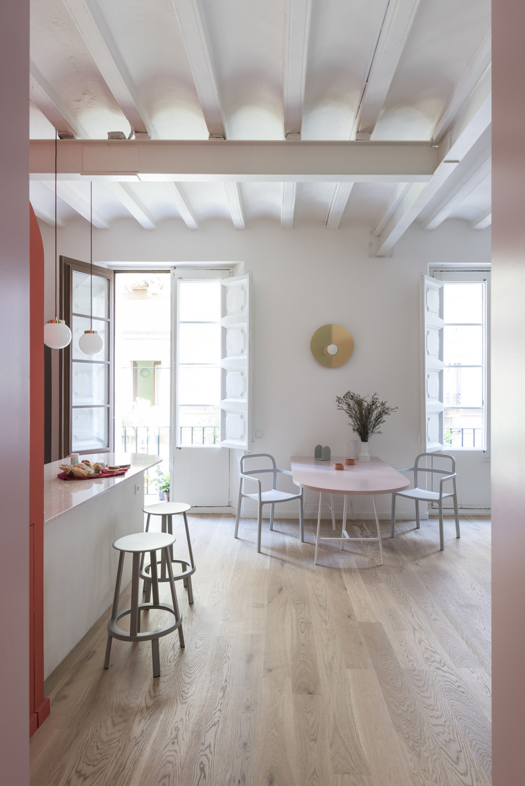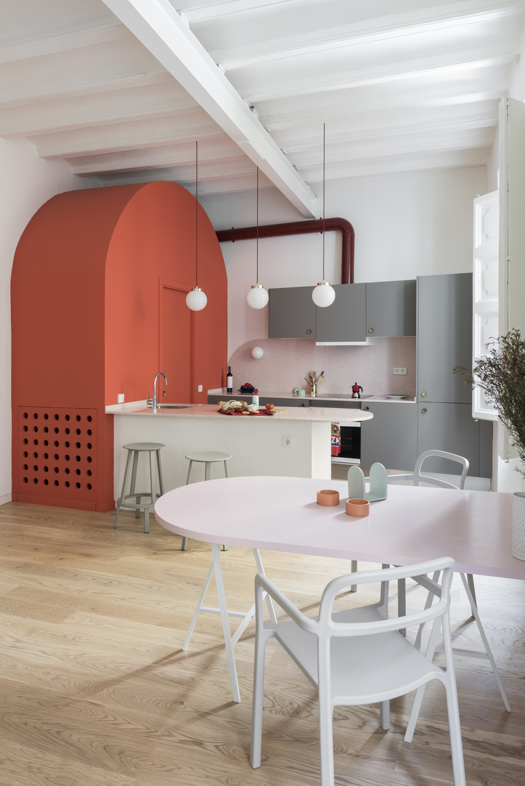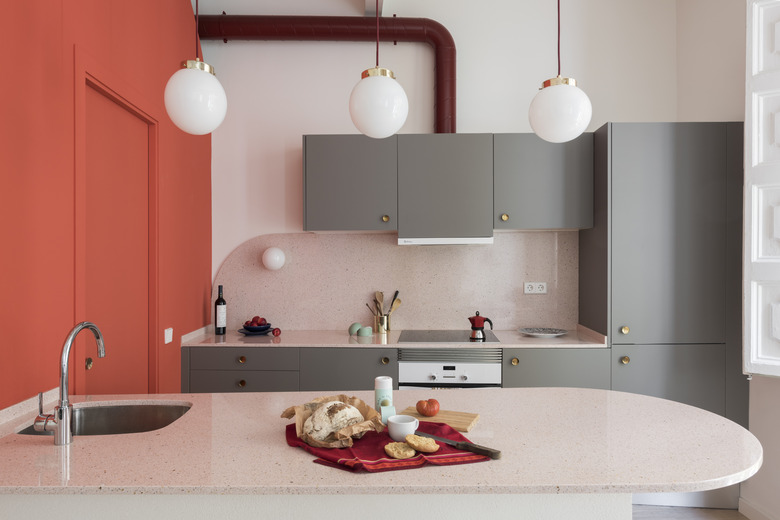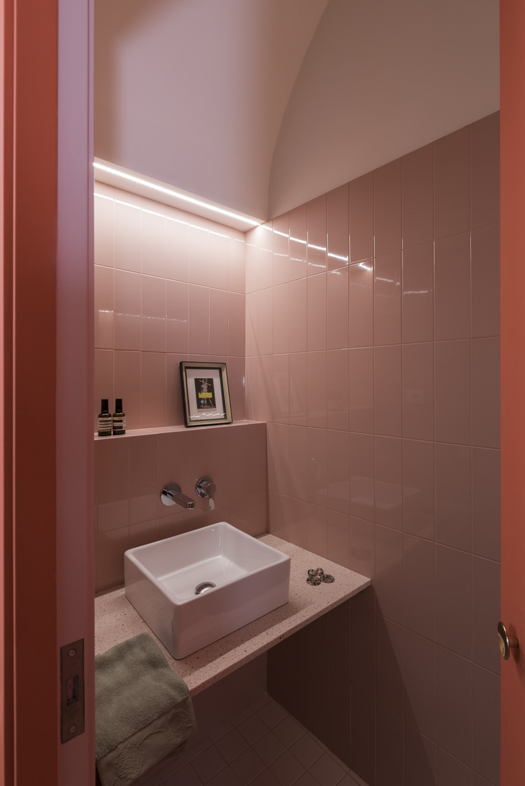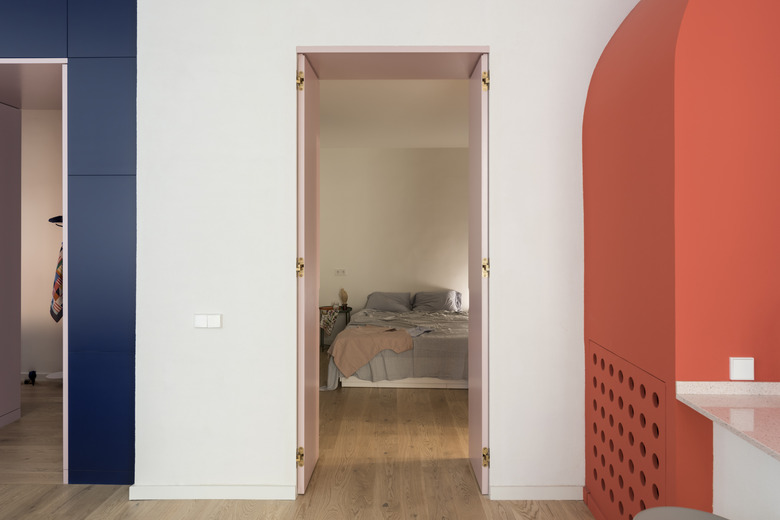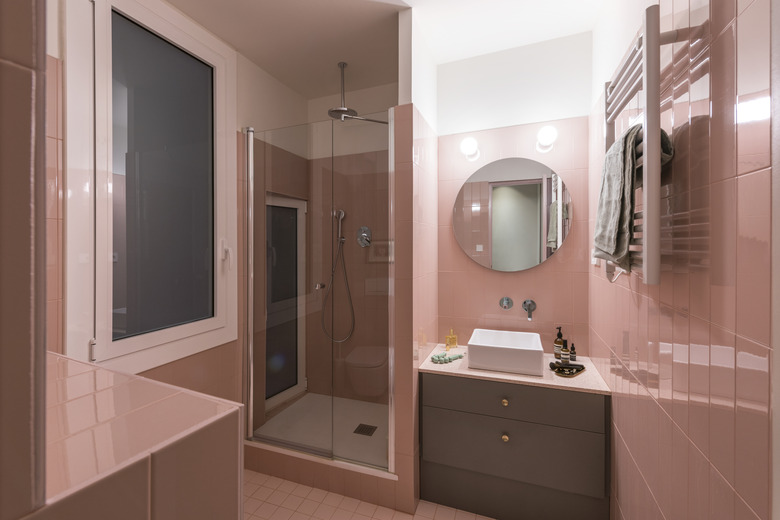The Color Combos In This Barcelona Flat Are Completely Game-Changing
For a young Italian woman working in the fashion industry in Barcelona, living in a historic building would not mean living in the past. She wanted her nearly 700 square-foot apartment to feel vibrant and more open, so she brought on Andrea Serboli and Matteo Colombo of Colombo and Serboli Architecture to transform the space, which is set in a 13th century building in the Born area of the city. Their first step was to reconfigure the layout and transform the space from a cramped, three-bedroom to a roomy one-bedroom. The living room and kitchen were moved from a windowless area to a bright and airy room facing the street. The architects also removed the false ceilings to expose the original vaulted ceiling beams, which were then painted white.
The streamlined apartment is punctuated by a few colorful additions, including a bespoke blue-and-pink storage unit that separates the entry from the living room and an arched capsule beside the kitchen that conceals a powder room. The finished project reflects the building's original grandeur while injecting a youthful spirit and sense of fun.
1. Entry
The architects removed all the extraneous partitions, leaving structural walls around the bedroom. The only added partition is the storage unit, which allows the entry to double as a walk-in closet. The pink window, which opens into the living room, displays hourglasses by Hay.
2. Living Area
Oak floors and white walls and ceilings brighten up the living area. The Mags sofa by Hay looks out onto the balcony.
3. Living Area
The balcony's wooden shutters were preserved and the architects added the pink radiator cover, which complements the passage between the entry and living room. The stylish corner is furnished with a chair and tables by Kettal and a Luceplan lamp.
4. Dining Area
A custom table top was paired with Ikea trestle legs in the dining area. The architects designed the metal sconce above the table and the chairs are by Hay for Ikea.
5. Kitchen
The client asked for a guest bathroom, so the architects decided to make it a centerpiece of the design, hiding it within an arched structure that ends just below the ceiling. The arch motif was used throughout the kitchen.
6. Kitchen
The kitchen counters and backsplash are made of a quartz that resembles pink terrazzo. The gray cabinets are finished with brass handles and the trio of pendant lights have burgundy cords to match the hood tube.
7. Powder Room
Pink ceramic tiles by Cerámica Ribesalbes line the powder room. A built-in shelf displays an illustration by Valero Doval.
8. Bedroom
Pink doors open onto the bedroom. The gray sheets mirror the kitchen cabinetry.
9. Bathroom
The powder room's pink ceramic tiles and the kitchen's quartz counters were also used in the master bath.
