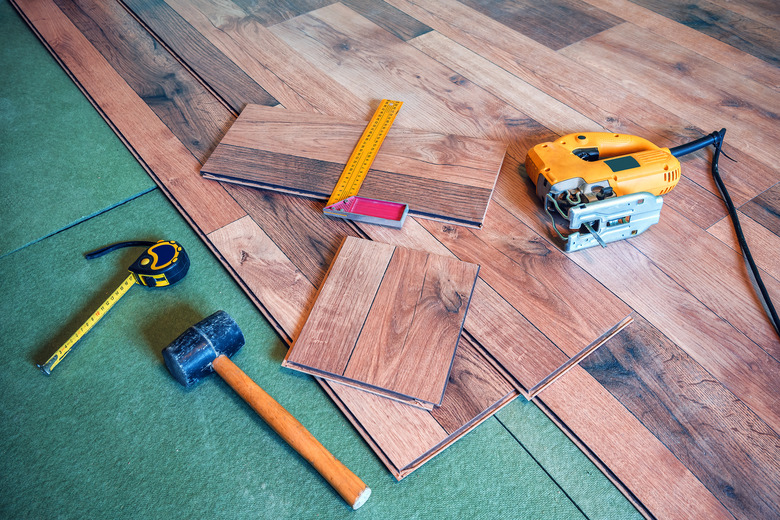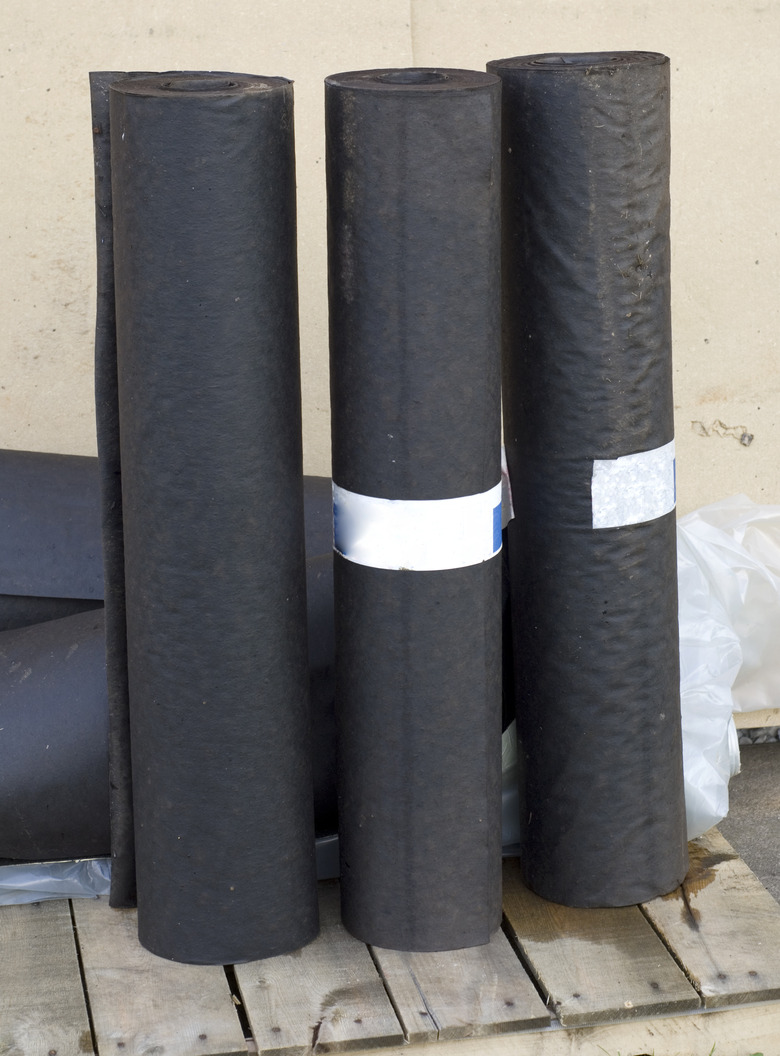A Homeowner's Guide To Floor Underlayments
We may receive a commission on purchases made from links.
If you're planning to install new flooring, it's important to give some thought to the underlayment — an intermediate surface lying between the structural subfloor and the surface flooring. Virtually every type of flooring except for some types of vinyl requires an underlayment, and its purpose varies with the flooring material.
For wood and laminate flooring, the underlayment may provide moisture protection. For ceramic tile flooring laid over concrete, underlayment can separate the tile from the concrete pad and prevent cracks in the tiles. In addition, underlayments can provide thermal and sound insulation as well as a cushion that makes walking on the floor more comfortable. Because underlayments are so important, you'll find a wide selection on the market, and the job of choosing the most suitable one can be challenging. The job becomes much easier when you know what to look for.
Underlayment for Wood Floors
Underlayment for Wood Floors
When it comes to wood floor installation, moisture protection is paramount. The National Wood Flooring Association (NWFA) publishes specific guidelines for acceptable moisture levels in plywood and concrete subfloors, and failure to adhere to these can result in cupping, crowning, and gapping of hardwood floorboards. In addition, the NWFA specifies a Class 1 vapor barrier with less than 10 percent permeability be installed beneath all concrete subfloors. Wood subfloors should have a Class 1 or Class 2 vapor barrier. Among the materials that satisfy its criteria are asphalt laminated paper (tar paper) and asphalt-saturated kraft paper. Plastic sheeting is not a suitable material because it can trap moisture and doesn't allow the floor to "breathe."
You'll also find wood floor underlayment made from materials such as cork, rubber, and felt. These are all suitable as long as they satisfy the NWFA's permeability requirements, although they may be more expensive than tar paper or kraft paper. Their main advantage is that they provide a cushion as well as a limited amount of thermal and sound insulation. These materials run anywhere from 50 cents to $1.50 per square foot compared to about 25 cents per foot for tar paper. Cork in particular is becoming increasingly popular because of its sound-deadening properties.
Underlayment for Laminate Floors
Underlayment for Laminate Floors
The same moisture considerations for wood floors apply to laminate floors, but here, cushioning and insulation are usually just as important. A foam underlayment specifically designed for laminate flooring is probably the best choice. You can buy foam underlayment with or without an incorporated vapor barrier. You probably don't need the vapor barrier when installing a floor in a second-story room, but you should always have one when installing on the ground floor or in the basement provided that the laminate is approved for basement use. Some products carry specific cautions about using them in basement locations.
If you're not sure, go with the product that incorporates a vapor barrier and confirm that any underlayment you use is approved by the flooring manufacturer. Foam underlay costs on average about 30 cents per square foot.
Underlayment for Tile Floors
Underlayment for Tile Floors
The traditional way to prepare for tile is to lay a smooth mortar bed. It's a painstaking procedure that takes skill, and many professional tilers still do it. However, it's easier and now much more common to install ceramic tile on cement board underlayment instead. Like mortar, cement board is smooth and stable, and it's resistant to moisture damage. By itself, cement board is a suitable underlayment for tile.
If you're installing tile over an existing concrete slab or on a traditional mortar bed, cement board would be redundant. However, you still need an underlayment to isolate the tiles from the concrete subfloor and prevent cracks from telescoping through. The most popular underlay for this purpose is known by its brand name: Schluter DITRA. Although it's a German product, it's widely available in North America. One side is pocked with indentations that accept the tile mastic, and the other side is a fibrous material that sticks to wet mortar. It costs about $2 per square foot.
Underlayment for Vinyl Floors
Underlayment for Vinyl Floors
If you're gluing vinyl sheeting to the subfloor, you should first install a layer of 1/4-inch or thicker plywood underlayment and glue the sheeting to that. Traditional versions of this material include exterior-grade lauan (a tropical hardwood) and A-grade hardwood plywood, but a more sustainable and cost-effective option today is plywood specifically designed for underlayment, such as Patriot Timber's RevolutionPly. OSB and hardboard generally aren't recommended as vinyl underlayment.
Keep in mind that some manufacturers, such as Armstrong, do not recommend installing sheet vinyl flooring on concrete slabs that are on or below grade unless the slab has been installed over a vapor barrier and the moisture content of the concrete is within acceptable limits. It's important to always check manufacturer's recommendations before installing any type of vinyl flooring.
You typically don't need an underlayment when installing vinyl plank flooring since the planks are engineered with their own underlayment component. However, you should install one when using click-lock vinyl tiles or wood-plastic composite planks. Both of these products are vulnerable to moisture damage, so the underlayment is there primarily to function as a vapor barrier. You might choose an underlayment that also provides some cushioning and insulation. That's up to you.
How to Install an Underlayment
How to Install an Underlayment
Before installing an underlayment, it's essential to level the subfloor, particularly when replacing carpeting with wood, laminate, tile, or a similarly inflexible material. Seal cracks between plywood sheets with patching compound or self-leveling floor compound. Use a cementitious floor leveler to fill cracks in a concrete subfloor prior to installing the underlayment.
The installation method depends on the underlayment material, but when installing paper or foam sheeting on plywood or OSB, it's common to use staples. The edges of the underlayment sheets should overlap by 1 or 2 inches, and you should secure them with cellophane or plastic tape. Extend the underlayment all the way to the walls. If you are using a paper or fiber sheet underlayment, leave an inch or two extra that you can trim off after you've installed the flooring. When installing this kind of underlayment over mortar or concrete, it can float, but the edges may need to be taped.
Installing Plywood Underlayment
Installing Plywood Underlayment
Before installing plywood underlayment, ensure that the existing flooring is thoroughly vacuumed, free from debris, and stripped of wax. Lay the panels perpendicular to floor joists, allowing 1/4 inch of space between panels and the wall.
Position plywood panels at a 2-inch offset from the structural subfloor seams. Starting from the corner of the room, fasten the longer side of the panel with galvanized staples or galvanized or zinc-treated flathead wood screws driven every 2 inches, being careful not to overdrive the fasteners. Standing on the panels as you work, return to the starting corner and fasten the adjacent shorter side every 2 inches.
Return to the starting corner and fasten diagonally every 4 inches until you hit the opposite corner. Create parallel fastening lines to the center diagonal line and fasten every 4 inches. Finish by fastening the remaining perimeter sides every 2 inches. Repeat the process on the next sheet of underlayment.



