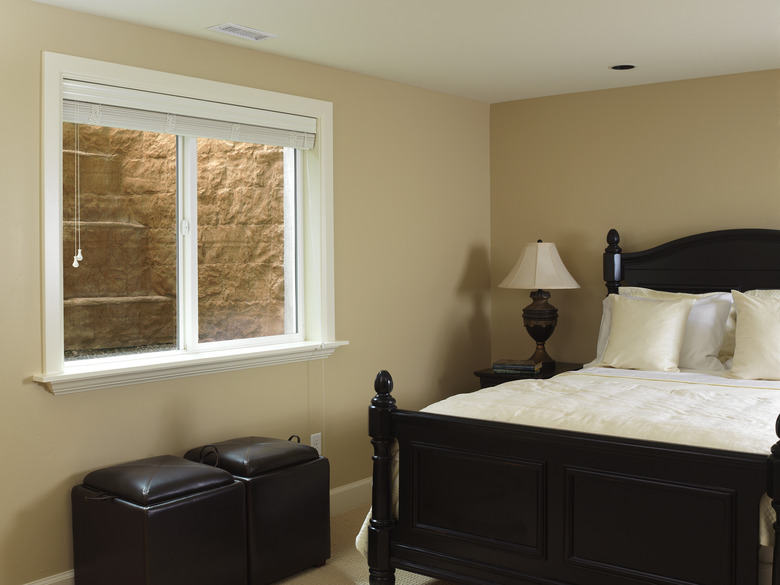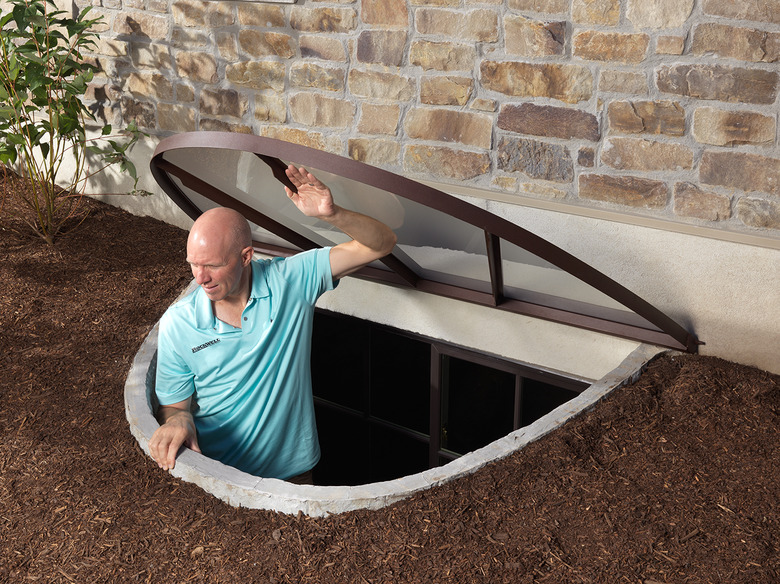A Homeowner's Guide To Egress Windows
Homeowners who want to squeeze more living space out of their homes often look to their unfinished basements to find the room for a home theater, home office or even an extra bedroom. It's a good strategy because remodeling the basement will probably cost significantly less than building an addition to provide the new space.
But basements do present challenges. Many basements are entirely below grade, and their only sources of light and ventilation are small windows located near the top of the basement wall. But the 2018 International Residential Code (IRC) states that all habitable spaces must have a secondary means of egress. In other words, there must be a secondary window or door that can serve as an escape in the event of a fire or other emergency. Those tiny basement windows do not qualify. So a new basement home gym needs an egress window, as well as any basement room used as a bedroom. Be aware, though, that the IRC is simply a model building code that local building authorities use to write building regulations. Some jurisdictions use the entire code; others modify it. Refer all code questions to local building authorities.
Running the Numbers
Running the Numbers
The IRC has specific requirements for minimum standards for egress windows. The dimensions are designed to allow a person to escape through the window and for firefighters and other emergency personnel to get in. The minimums listed here are for clear space when the window is open—they do not refer to the dimensions of the window frame. Manufacturers who sell egress windows will list the net clear openings for their products.
- The window must have a minimum opening of 5.7 square feet.
- The opening must be a minimum of 20 inches wide by 24 inches high.
- The bottom of the window must be no higher than 44 inches from the basement floor.
- People inside the basement must be able to open the window without the need for tools or keys.
It is important to remember that the dimensions listed above are minimums. Installing larger windows will provide more light and ventilation to the basement living space, as well as make escape easier.
Because the egress window will be located below grade, in addition to creating an opening in the concrete foundation wall, it will be necessary to excavate a clear area around the outside of the window.
- The window well into which the window opens must have a minimum horizontal area of 9 square feet.
- The distance between the window and the far wall of the well cannot be less than 36 inches.
- If the well is deeper than 44 inches, there must be a permanently attached ladder that projects not less than 3 inches from the wall of the well.
- The rungs of the ladder must be at least 12 inches wide, and the distance between rungs cannot exceed 18 inches.
For proper drainage the well should be tied into the house's foundation drainage system, or it should be installed on well-draining soil.
Egress Construction Details
Egress Construction Details
There are several ways to comply with the egress window requirements. One is to create a custom system that includes the window installation and the well. Some people build timber or stone retaining walls to form the well, but there are companies that sell egress window kits that include the window and the well. The kits are available in a variety of styles and price points. The wells can be made of galvanized steel, fiberglass or polycarbonate materials; some wells look like natural stone, such as granite or sandstone. Manufacturers can recommend local contractors to install the system.
Egress window kits usually come with a translucent cover for the well that keeps leaves and other debris from collecting inside. They also provide a safety feature that prevents people from falling into the well. As with the egress windows, covers should be operable from the inside without using tools or a key.
Although egress regulations add to the cost of a basement remodel, they are designed to provide a measure of safety for the people in the house. Where Code requires it, do not ignore this important regulation.


