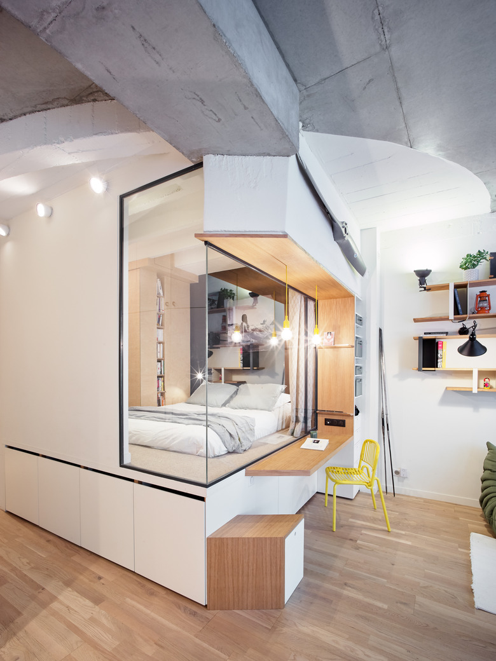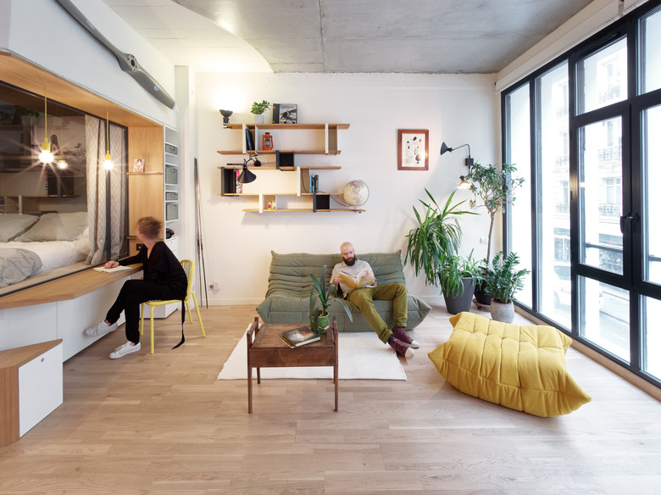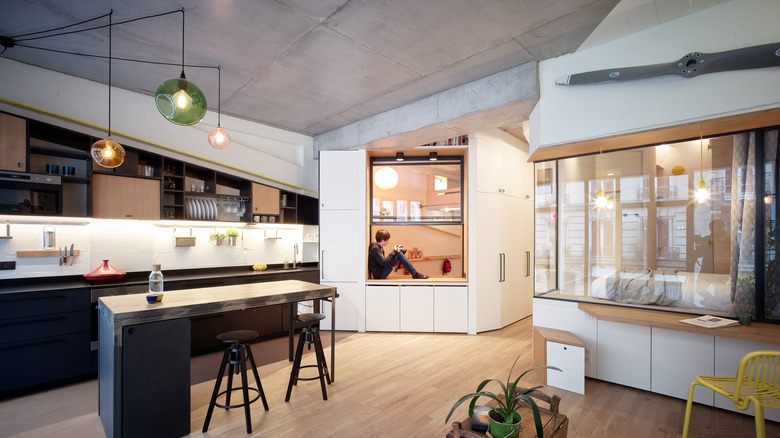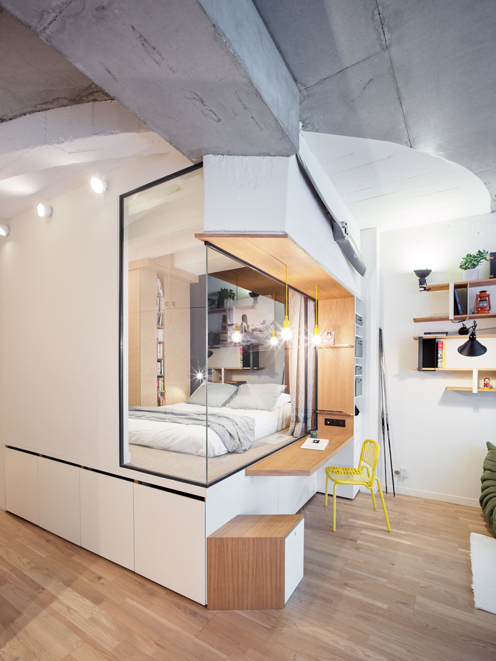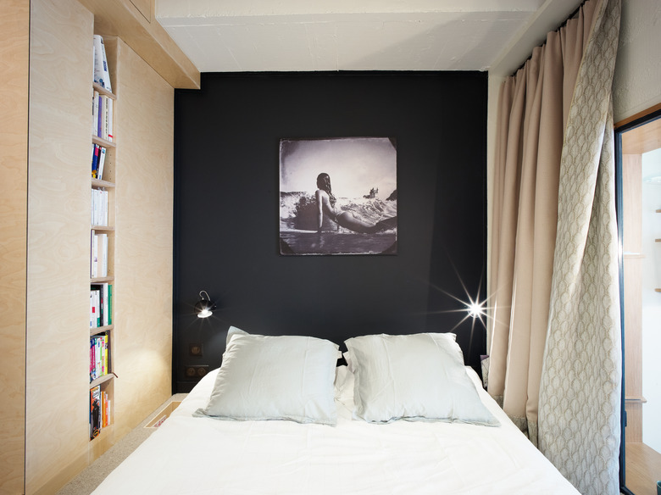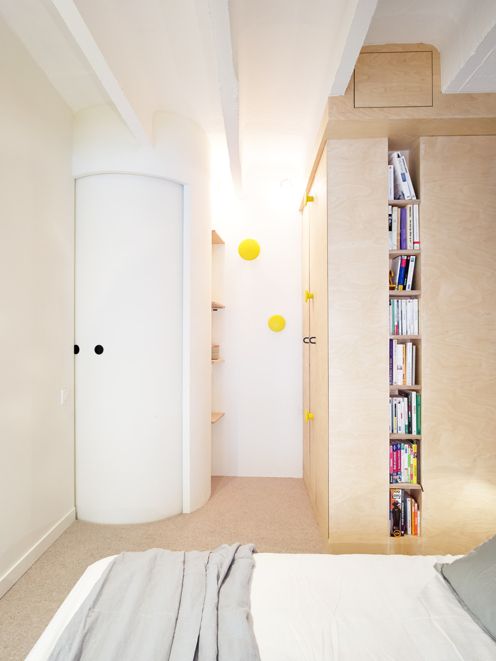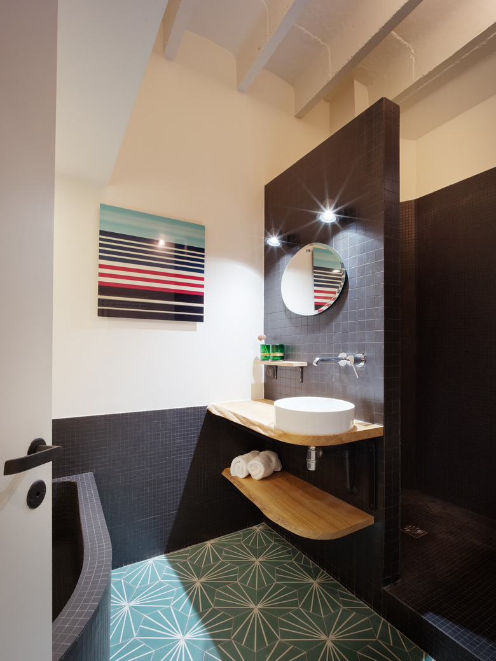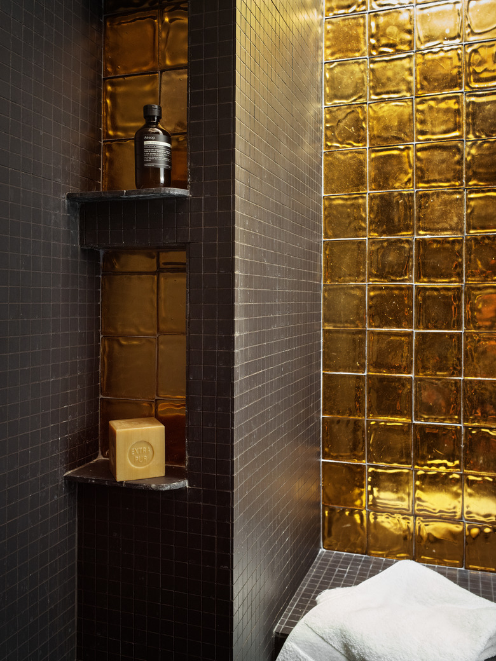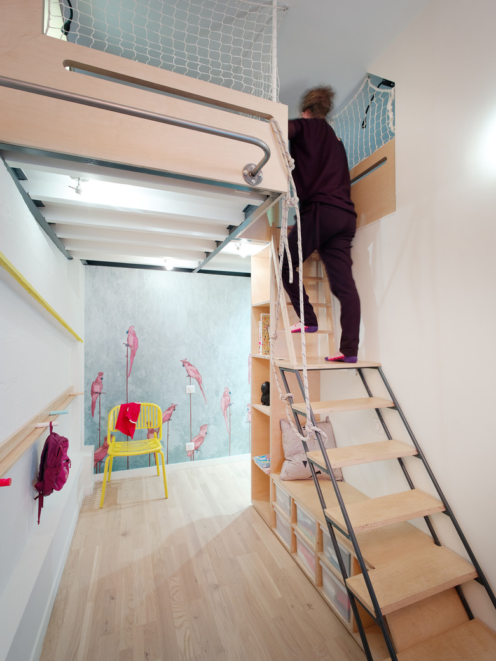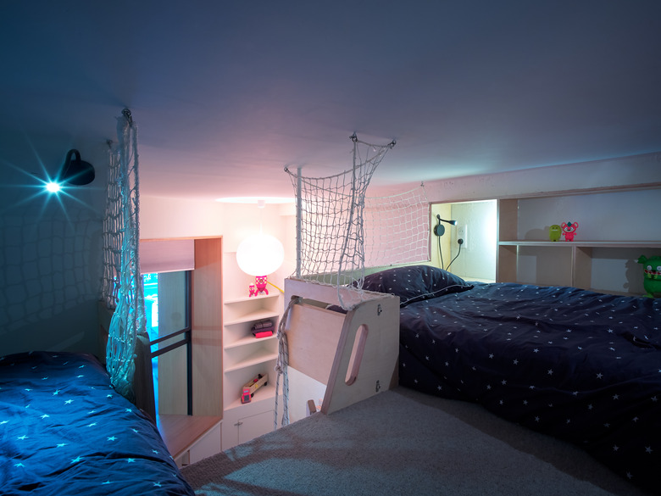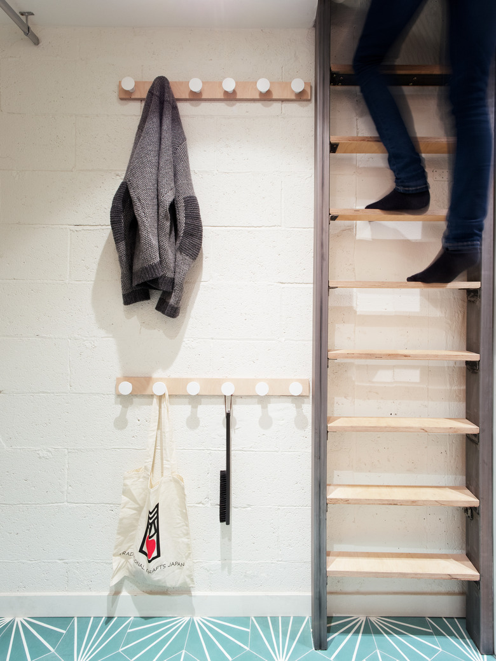70 Storage Areas Were Added To This 710-Square-Foot Parisian Home
If an empty apartment is considered a blank canvas, then the place a couple with two children purchased in Paris' 18th arrondissement was a canvas that hadn't even been assembled yet. The concrete space was part of a former garage and one wall of windows was the only source of natural light. "The clients were very aware from the beginning that they bought an atypical flat," said Céline Pelcé of Atelier Pelpell. "So they wanted very creative ideas." Pelcé and her partner Géraud Pellottiero had to figure out a way to optimize the natural light and the square footage of the apartment.
Since the apartment had 11-foot ceilings, the architects opted to build up, creating a glass-walled master bedroom that sits on a storage platform next to the living area; the kids' bedroom was created in a mezzanine area. The team even added nearly 70 storage areas to the 710-square-foot home, building them into the walls, floors, and ceilings. The end result is a functional space that's also big on fun.
1. Living Area
Pellottiero and Pelcé installed oak flooring and painted the walls white throughout the space, but left the concrete ceiling untouched. Ligne Roset sofas create a flexible living area where the family can kick back.
2. Kitchen
The kitchen's upper cabinets were built to follow the remaining architecture of the garage. Ikea stools are pulled up to the custom steel island, which is illuminated by pendant lights by Design by Us.
3. Office Area
A built-in birch plywood ledge between the living area and master bedroom creates a simple workstation. The chair by Desormeaux/Carrette and Muuto lights add bright yellow accents to the space.
4. Master Bedroom
The master bedroom was built out of birch plywood and a curtain can be drawn for privacy.
5. Master Bedroom
The architects installed a curved door in the master bedroom and the walls are outfitted with plenty of storage.
6. Bathroom
In the bathroom, black tiles by Winckelmans contrast with the white walls and ceramic floor tiles by Mosaic Del Sur. A basin by Ma Salle de Bain sits on a custom oak shelf.
7. Bathroom
The shower features amber glass bricks.
8. Stairs
Stairs lead up to the kids' room on the mezzanine. Wallpaper by Tenue de Vill adds whimsy to the play area.
9. Bunk Room
Twin beds are built into one of the mezzanine's sleeping areas. "As we wanted a playful way of life in this apartment, we got inspired looking at architecture elements from theatre and kids' playgrounds," said Pelcé.
10. Laundry room
A custom birch plywood and steel ladder leads from the laundry room to the mezzanine. Ikea coat racks add storage to an empty wall.
