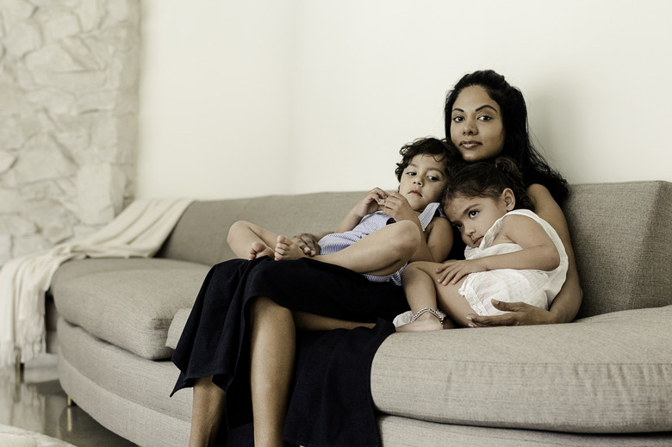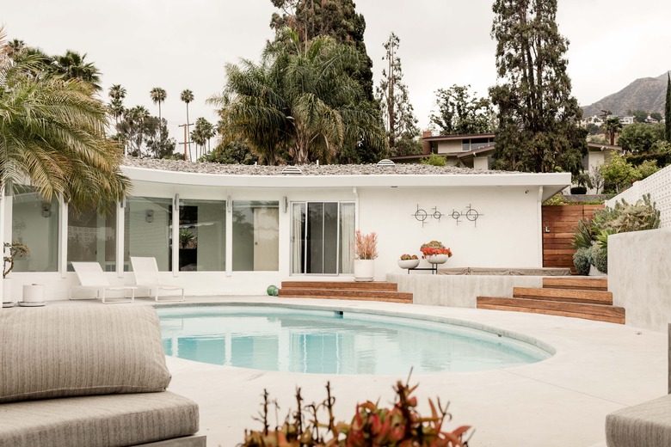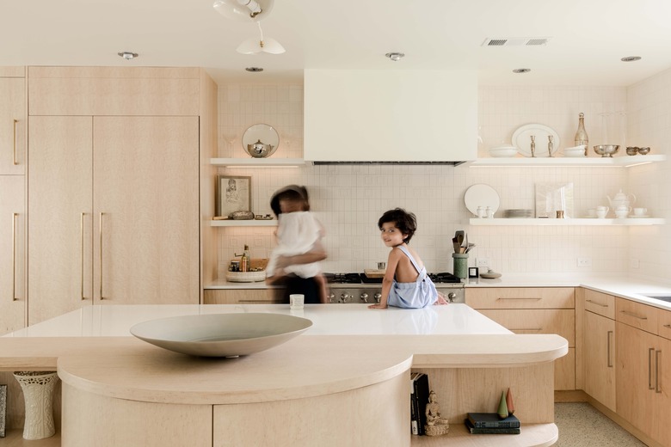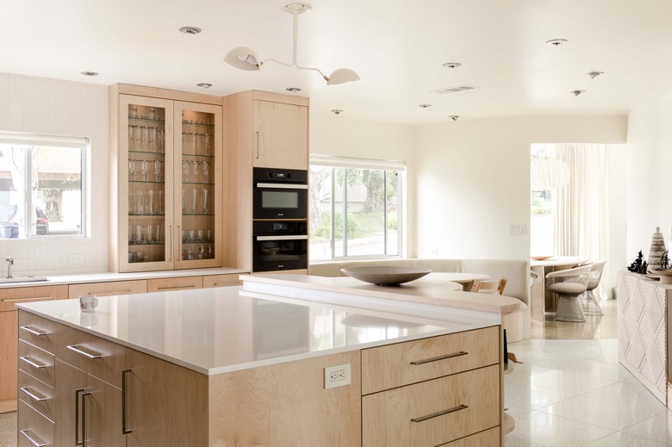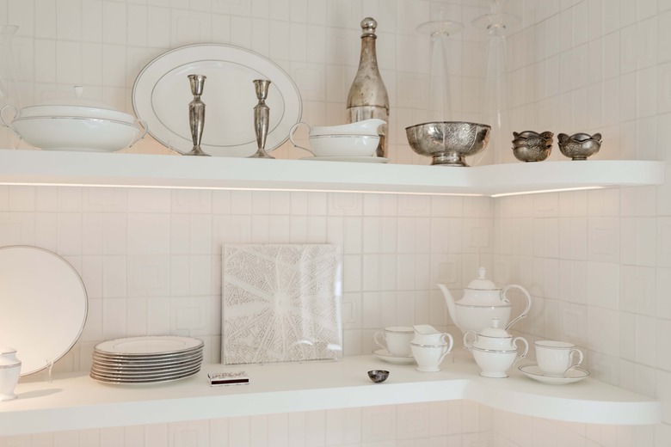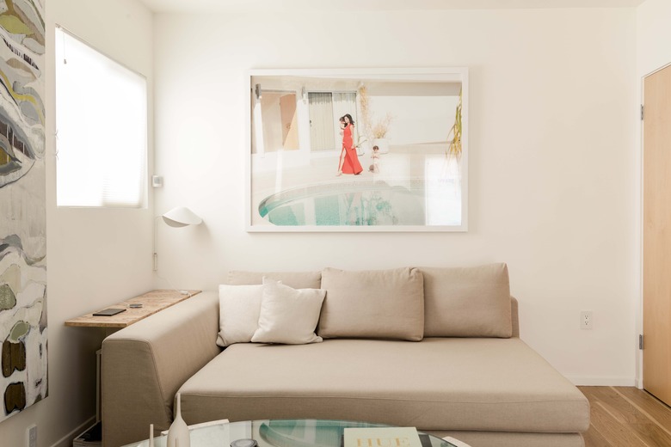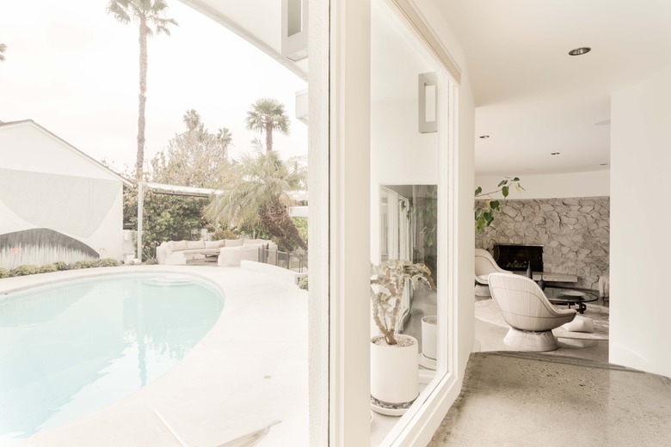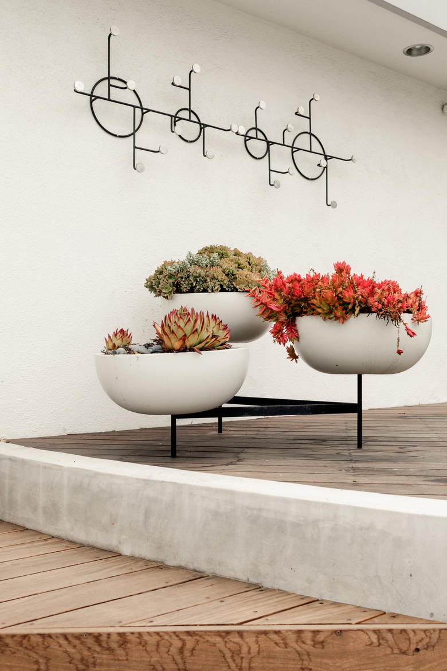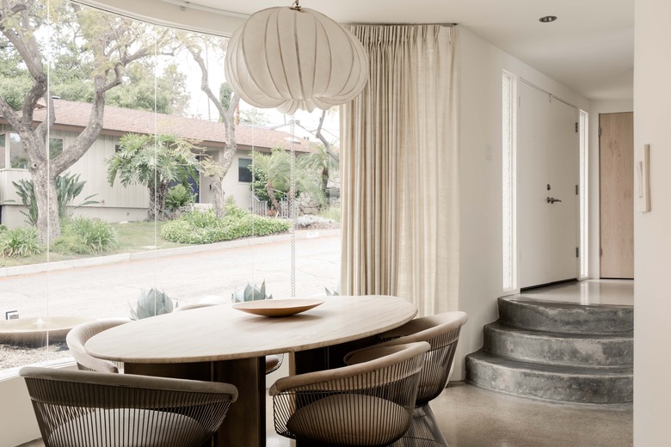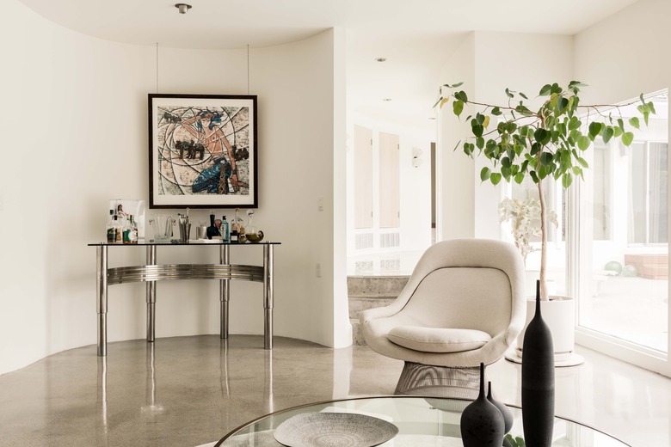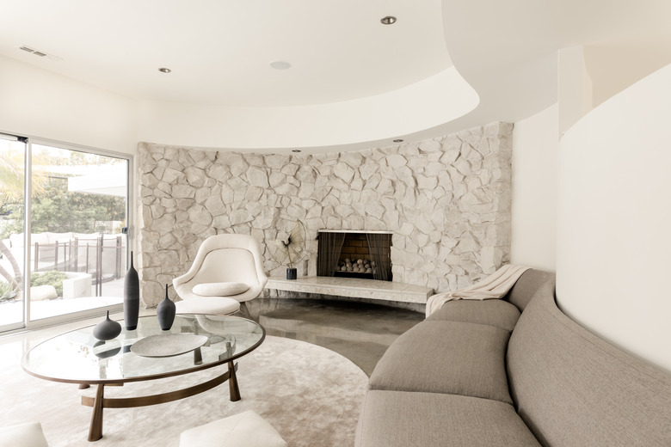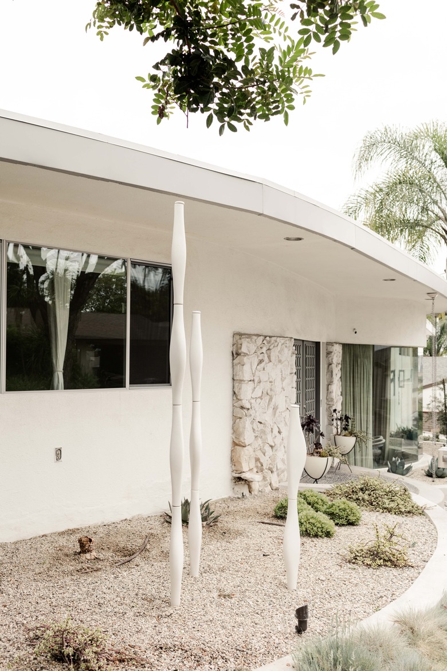Curved Walls And Concrete Floors Make This Home A Must-See
Who: Pratima Anae
Where: Brockmont Park, Glendale, California
Style: Ethereal midcentury modern
From up in the south-facing hills of Glendale, at the foot of the Verdugo Mountains, the city of Los Angeles appears to roll out to the ocean. It's there that you'll find Brockmont Park, a collection of iconic early- and mid-20th century homes, some of them with historical designation. And there, among them, is a pristine, white and stone midcentury gem, circa 1962. (Rumor has it that was designed by one of the few female architects of that era, thought to be a woman by the name of E. Beaumelle.) Inside, the ethereal palette and contemporary touches are the result of eight years of renovations. It's where Pratima Anae, an Indian model once named Miss Indiana, discovered her love of interior design.
"I like to embrace the architecture of the region," says Anae. "In New York, it's the brownstone. In the country, a great farm house. In Southern California, it's midcentury modern."
For Anae, the home resonates with the 1960s art and architecture she loves so much. She adds to that sensibility a penchant for clean lines, lots of natural light, and a palette that rarely veers away from the pale.
"We loved the bones of the house," says Anae, of the first time she and her husband Bradley saw it. The curved walls, open layout, natural light, and concrete floors spoke to them. "There was this unspoken nod — we could just tell it was the right house for us. It has wonderful calming energy."
Over the next eight years, Anae meticulously updated the dated '60s decor — most recently, the kitchen, where she relishes in the juxtaposition of her classic French La Cornue stove and the distinctly modern interior. And she has filled it with art – many of which are original pieces from friends. "All the changes were well thought out and reflect our life as a family," she says. "To me a home is a sanctuary and a living work of art. I had a hand in every detail that you see in our home."
The new kitchen is the latest of Anae's renovations. "We just finished it. It's a beautiful, functional space." She worked with kitchen designer Elina Katsioula-Beall over a period of two years. "As in most homes, the kitchen is really the heart of the home," she says. "I love when my mom visits and puts my vent to good use with all of her Indian cooking."
Anae loves the juxtaposition of classic and modern design, tied together with a cohesive palette.
The office is one of Anae's favorite rooms in the home. "When we bought the home it was just an extension of the garage with a water heater in it," she explains. "So maybe it's because it had the most dramatic transformation." The photograph of Anae and her two children is by Scarlet Mann, a good friend.
The mural on the far wall of the pool helps to soften the bright sunlight that bounces off it. "I thought for a long while on this one and then came up with an image for a mural," says Anae. "I had my friend who is an artist paint it for me. It turned out beautiful."
On the patio, there are contemporary accessories that feel connected to the '60s aesthetic.
The concrete floors and J-shaped footprint are original to the custom home.
The bar in the living room was originally a Romeo Rega table base. "I flipped it on its side and had my friends at Provence Lighting lengthen the height of it by adding custom made metal cylinders," Anae explains. "Then I had a custom piece of glass put on the top. The whole thing really came together nicely."
The curved walls are a signature part of the overall architecture.
The rock detailing from the living room is echoed by the front door.
