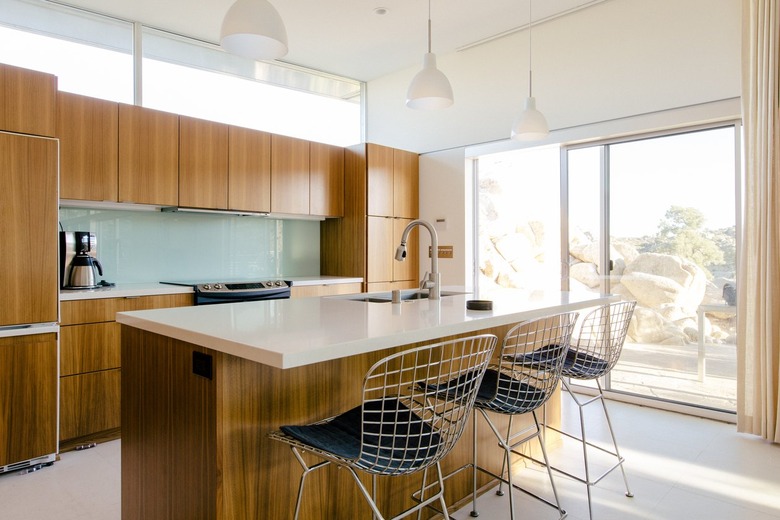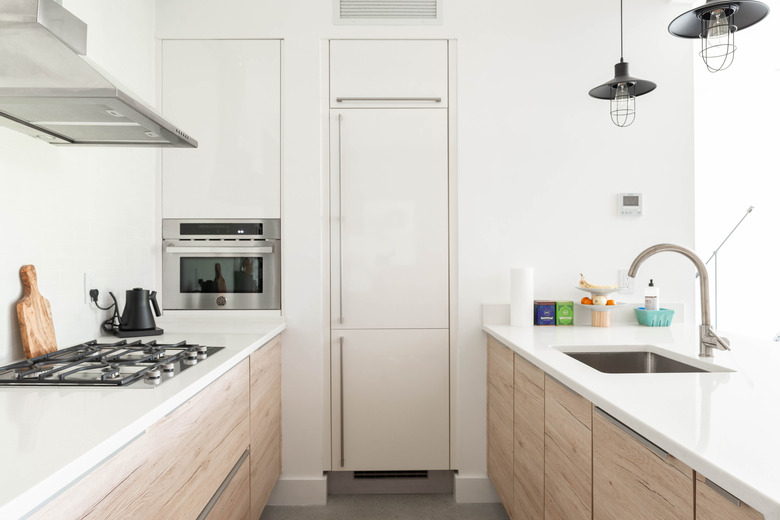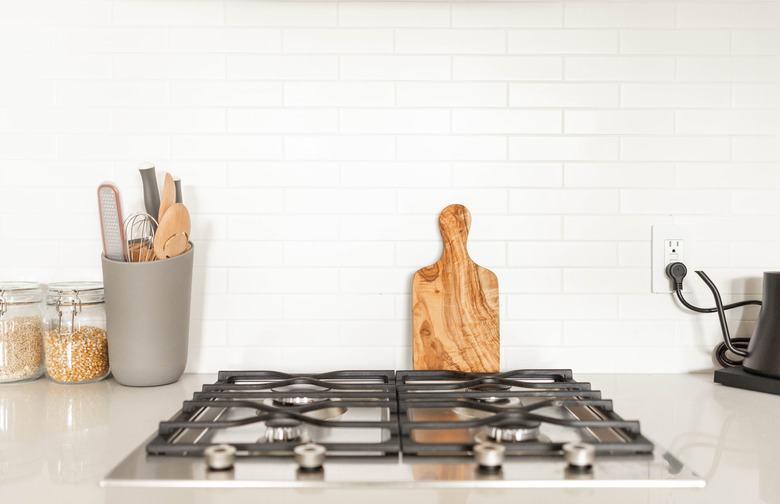Understanding The Kitchen Triangle
Frank and Lillian Gilbreth, who worked as industrial engineers, developed the concept of the kitchen triangle during the 1920s to improve the efficiency of food preparation. Basically, the concept suggests that people can work most efficiently when all the tools and supplies needed to complete a task are handy. The Gilbreth's identified three primary tasks that were most efficiently accomplished at three stations, which form the points of the kitchen triangle: cooking at a range, preparation and cleanup at a sink, and food storage in a refrigerator. To reduce unnecessary motions and provide ample workspace, the following design principles form the basis of the kitchen triangle:
- Each side of the triangle should not be less than 4 feet or more than 9 feet. If you try to skimp on the 4 feet rule, you'll be cramped when opening an oven, dishwasher, or refrigerator door. If you exceed the 9-foot length, you'll reduce efficiency and increase your work.
- The sum of the triangle sides should be between 13 feet and 26 feet.
- The length of each leg of a triangle is measured from the center of the appliance or sink.
- A table, island, or peninsula shouldn't interject itself into the leg of a triangle by more than 12 inches.
- There should be 4 feet of countertop space between the sink and refrigerator.
Today, the work triangle is still relevant even though kitchens today tend to be larger to accommodate multiple cooks and more appliances, such as a microwave oven. Also, we use our kitchens for activities other than meal preparation; often we entertain guests or pay bills and do homework at a kitchen island or countertop. Therefore, in modern kitchen design, the task stations that formed the three points of the triangle have evolved into separate work zones.
Some kitchen planners suggest laying out kitchen work zones according to a basic food-flow order. Start at the door where you bring food into your home and then move to the food storage zone; from there, food is usually washed and prepared, cooked, served, and then cleaned up. Typically cooks alternate between the preparation and mixing zones frequently, so it makes sense to locate those zones close enough to save steps (closer to 4 feet than to 9 feet along this triangle leg).
In the modern kitchen, then, the classic range/stove, sink, and refrigerator triangle has evolved into a triangle of activity zones:
- Food storage zone
- Preparation and cleanup zone
- Mixing and cooking zone
And since modern kitchens so often are places for dining and socializing, designers often add a fourth zone to act as a serving and message center zone.
Food Storage Zone
Food Storage Zone
The food storage zone includes a refrigerator, freezer, and cupboards. Today's kitchens often include a full-height cabinet next to the refrigerator instead of a separate room for a pantry, as was once common. Basic food supplies, such as flour, sugar, spices, and other basic ingredients, should be stored near the mixing and cooking zone.
Preparation and Cleanup Zone
Preparation and Cleanup Zone
The preparation and cleanup zone includes the sink, disposal, dishwasher, trash can, recycling bin, knives, peeler, colander, and storage for everyday dishes. Usually, a kitchen has at least two feet of counter space on each side of the sink for washing and drying dishes by hand, and the dishwasher is installed below one of those sections. To accommodate multiple cooks, some kitchens have separate sinks: a small sink for preparation and a larger sink for cleanup.
Mixing and Cooking Zone
Mixing and Cooking Zone
The mixing and cooking zone includes the kitchen range and all necessary items, such as mixing bowls, measuring cups and spoons, baking sheets, pots, and pans, as well as small appliances, such as a mixer or food processor. A microwave oven is often included in this zone, depending on whether the cook uses it primarily during meal preparation or to heat snacks and leftovers. If for the latter, the microwave oven can be placed in the serving zone (often an island or peninsula). Some kitchens have a separate cooktop and stacked wall ovens.
Serving Zone and Message Center
Serving Zone and Message Center
The serving zone is often an island or peninsula that can seat or serve people outside of the working zones. This layout allows a cook or cooks to share the countertop space and converse with people seated on the opposite side. Some kitchens include a coffee or beverage station in this serving zone, which might include a small sink with a tap for filtered water and even an under-counter refrigerator.
Because the kitchen acts as a natural activity hub, some people include a message center. This might include a small chalkboard, whiteboard, or bulletin board to highlight important information, a shared calendar, and a basket or letter holder for daily papers.
Considerations for Remodeling a Kitchen
Considerations for Remodeling a Kitchen
The three standard kitchen layouts (galley, L-shaped, and U-shaped) are still designed around a sink, range, and refrigerator forming a triangle. To save costs during remodeling, keep the sink and appliances in the same location so that plumbing, gas, and electrical lines don't need to be moved. However, if a kitchen layout doesn't flow well, moving an appliance or sink will be worth the expense. Sometimes, changing cabinets to improve zone storage will be enough to increase efficiency. Take stock of items that belong in each zone and consider storage options, such as a pantry cupboard, cookie sheet cupboard, slide-out drawer for a large mixer, or a microwave drawer installed an island. Simply changing how existing space is used can make a kitchen more efficient and enjoyable.


