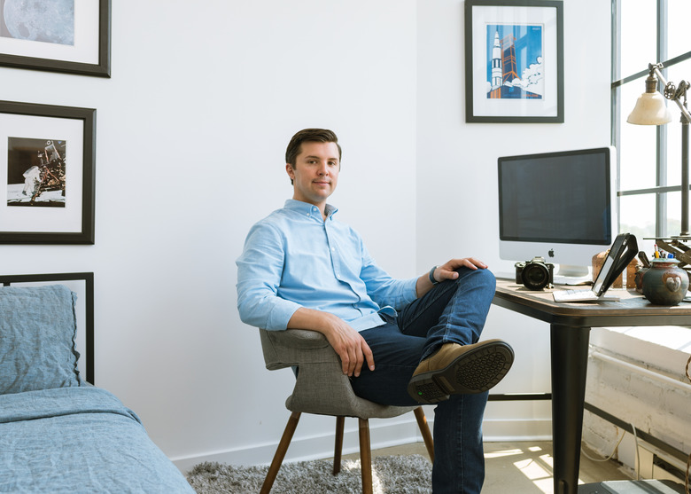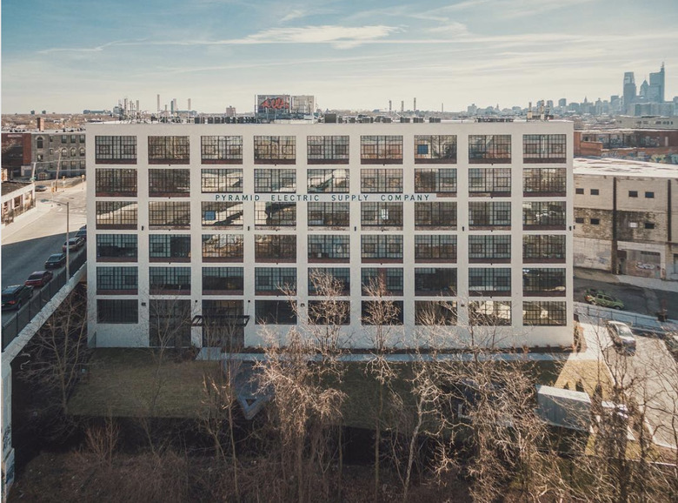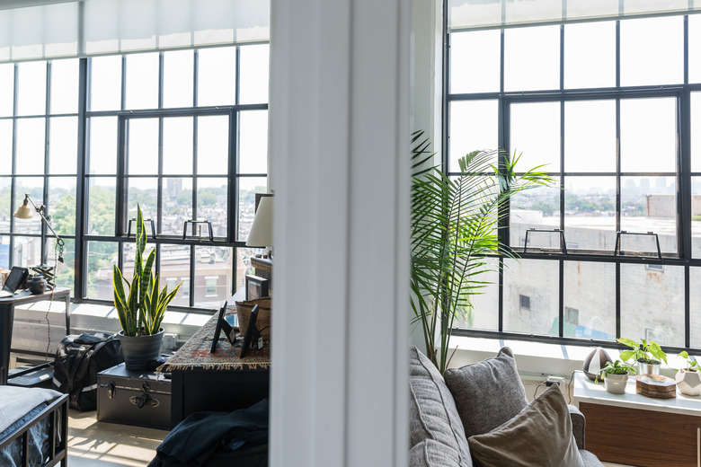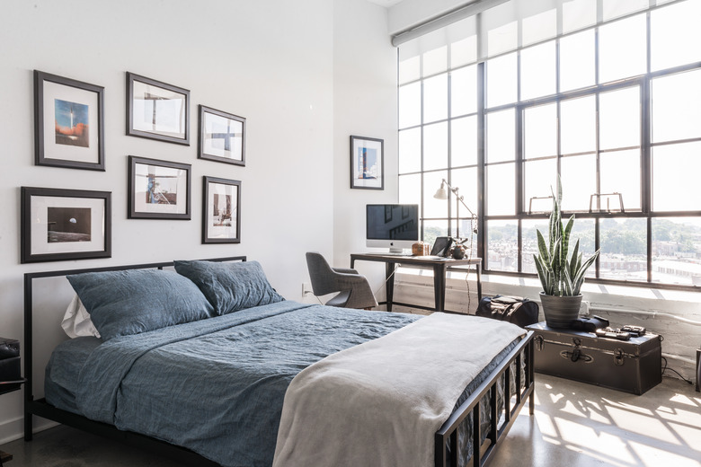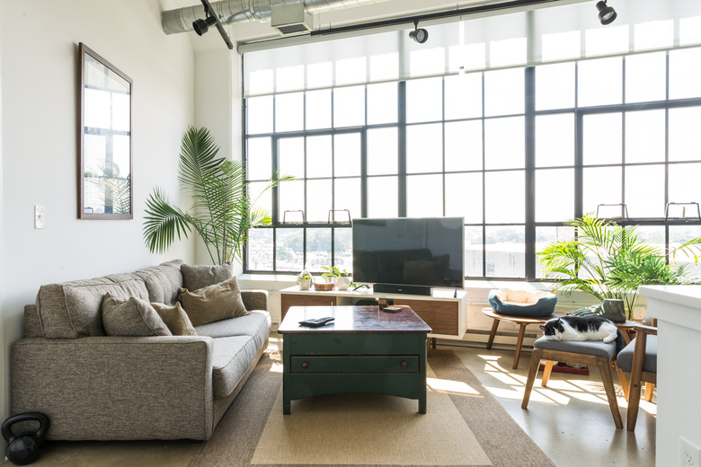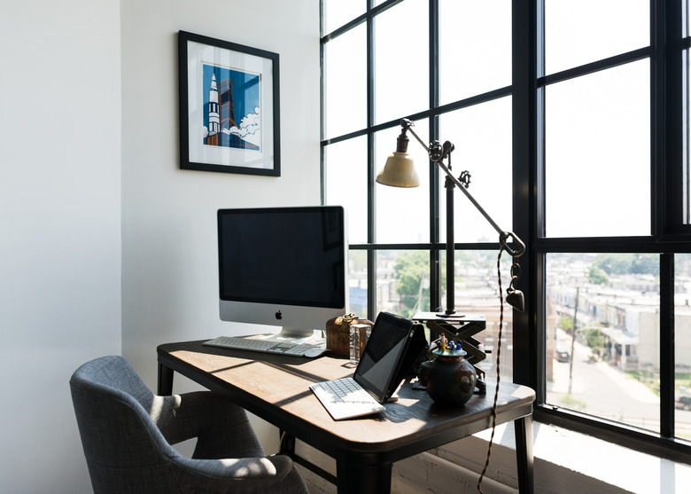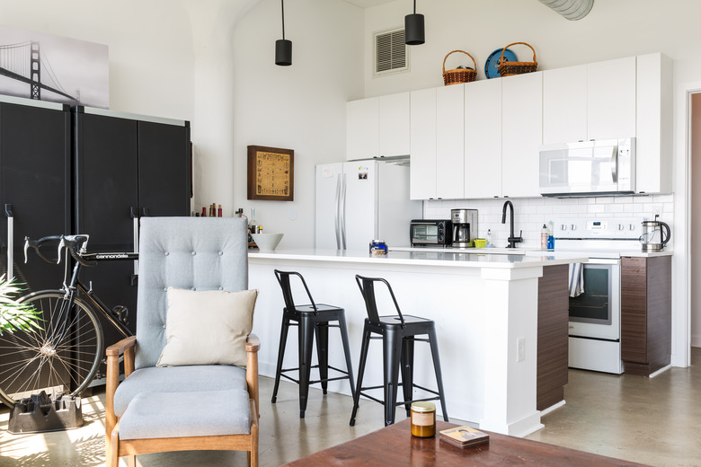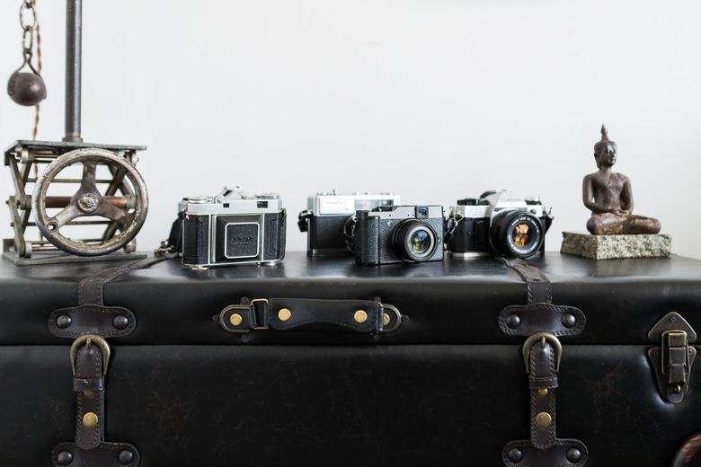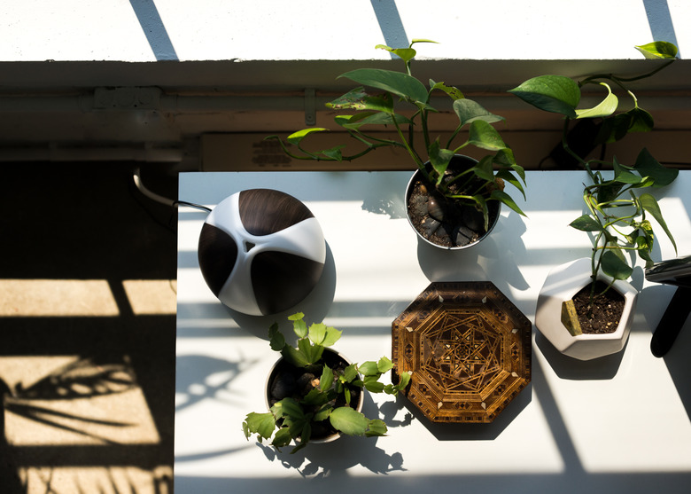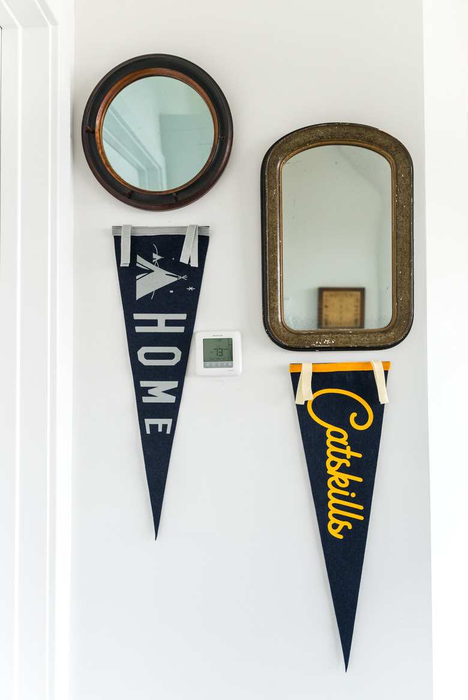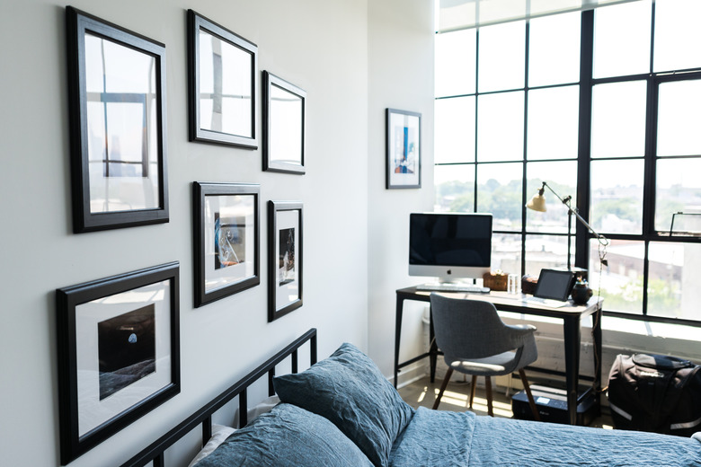Once An Eyesore, Now Modern Industrial Lofts: Philly Must Be Proud Of This New Space
Who: Max Grudzinski
Where: Brewerytown, in Philadelphia, Pennsylvania
Style: Modern Industrial Loft
Photographer Max Grudzinski has a one-of-a-kind relationship with the newly renovated Pyramid Lofts at the edge of Philadelphia's rapidly gentrifying Brewerytown neighborhood. That's because he was the first to ever live in the building — made up of 50 modern, one- and two-bedroom lofts. As a friend of the project's developer, he was able to move into the model unit several months before anyone else — allowing for a seriously unique experience.
Once a hulking eyesore rife with graffiti and broken windows, the 71,000-square-foot flat iron-shape building, which dates back to 1922, has thankfully transformed from an abandoned industrial warehouse into lofts, which sit atop new commercial space.
Grudzinski first saw the Pyramid Electric Supply Co. building in its raw state, having sat vacant for 15 years. And then, as a photographer, he documented its transformation.
"I was tasked with photographing it in its abandoned state, under framing and through its various phases of renovation," Grudzinski told Hunker. "It turned out beautifully, and having such a deep connection to the space and seeing it in all its stages has been a great joy."
For Grudzinski, the views of Philadelphia have always been the strongest draw. "When you first walk into the space you are confronted with the massive windows and the view of the city skyline," he said. All of Grudzinski's design decisions flowed from that.
Grudzinski took the model unit and made it his own in small but meaningful ways, moving the television to better capitalize on the view, and choosing low and small-scale furniture that does not draw attention away from the high ceilings and massive windows. The windows have been redone with original glass fit-outs, thanks to generous state and federal tax credits aimed at adaptive reuse projects like the Pyramid Lofts. Grudzinski's low-lying CB2 bed and the desk where he edits photos are also oriented to best capture the skyline.
Grudzinski's low-lying CB2 bed and the desk where he edits photos are also oriented to best capture the skyline. "Laying in bed and watching the sun rise over Philly has become one of my favorite things to do," he said.
The wall of windows provides sweeping views of Fairmount Park and the Center City Philadelphia skyline. To keep those views front and center, Grudzinski re-arranged the living room so that the television would sit atop a low credenza, as opposed to being mounted on the wall.
"I always enjoy looking out as I edit photographs and work at my desk," Grudzinski says.
The kitchen is part of the overall open-concept floor plan, with concrete floors and exposed ductwork, conduit, and columns.
Grudzinski keeps accent pieces tightly curated. "I wanted to keep everything pretty minimal and since it is a smaller space, everything needed a place to be stored in order to keep the unit neat looking."
Capitalizing on the natural light is key.
Vintage details echo the rich history of the building, which dates back to 1922.
"The space reflects who I am because of what I do for a living," says Grudzinski. "Photography has granted me access to so many interesting spaces over the years."
