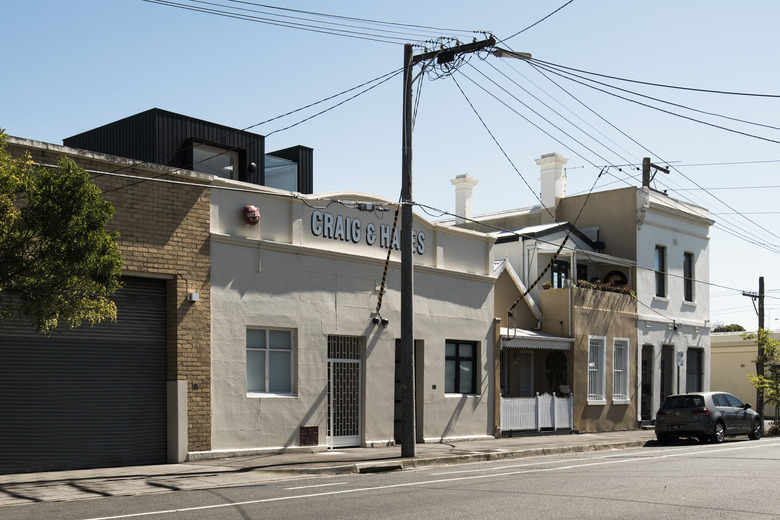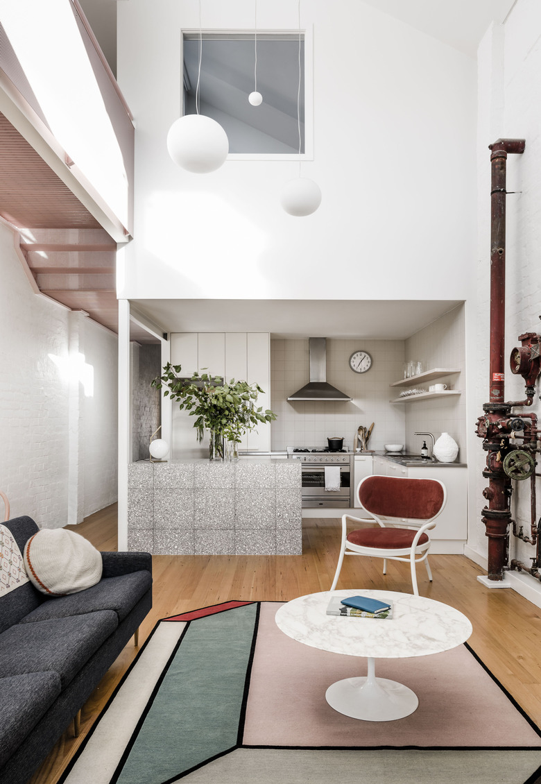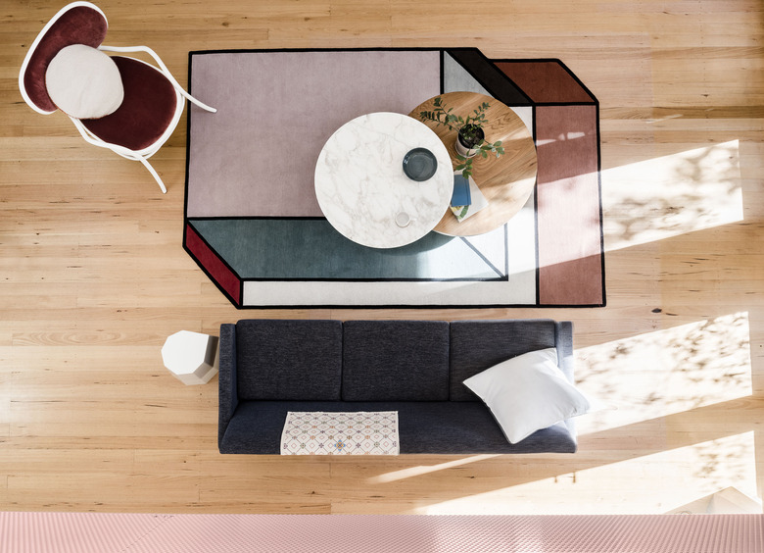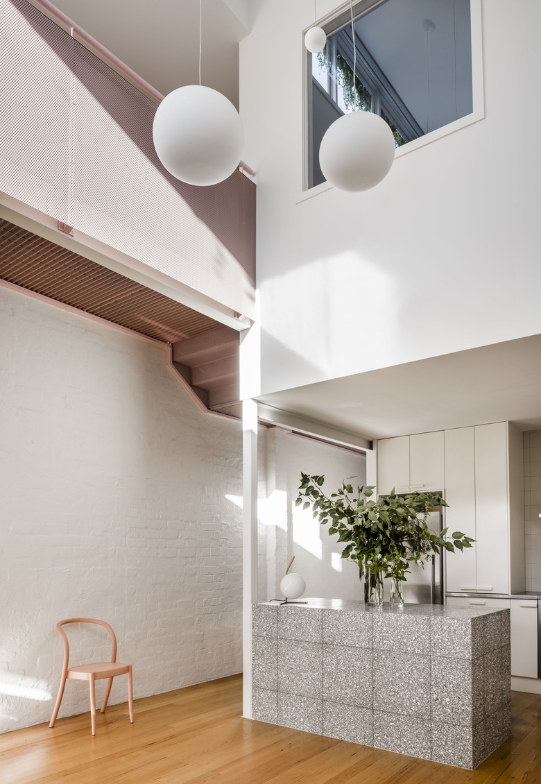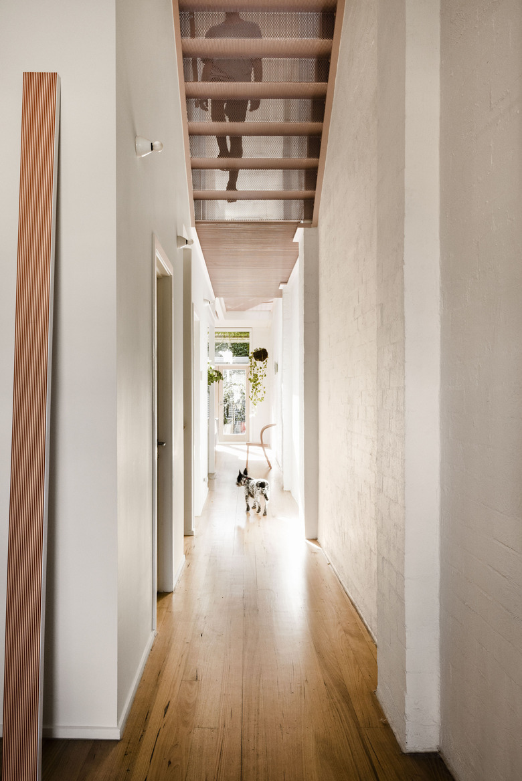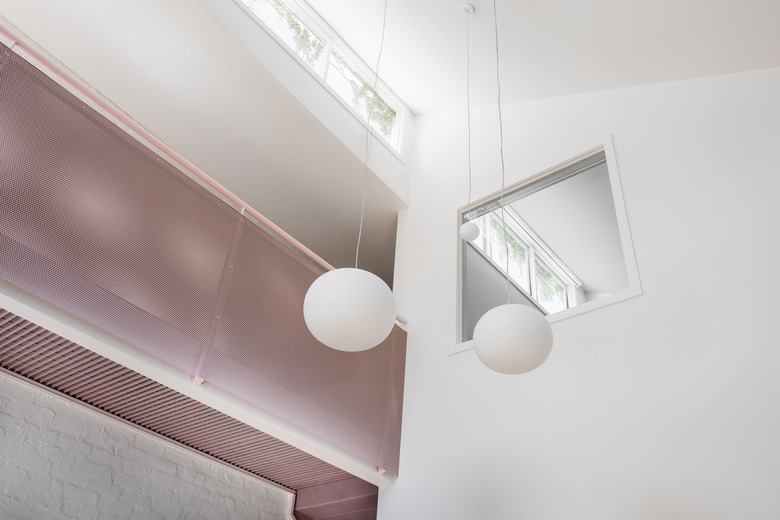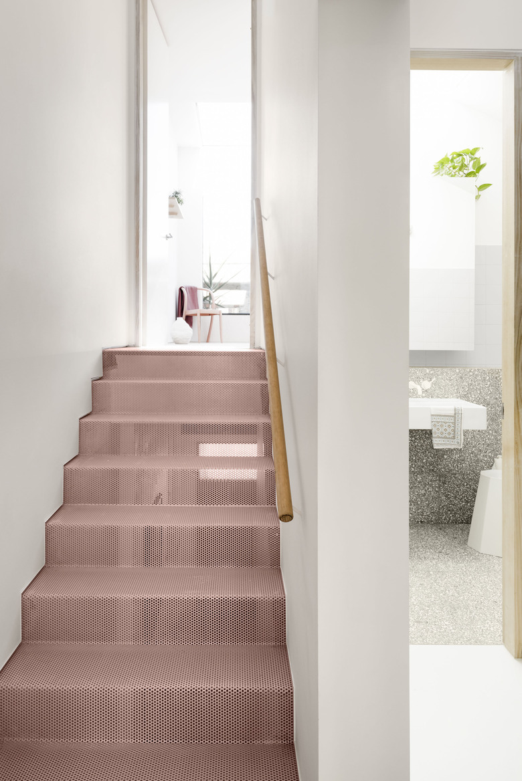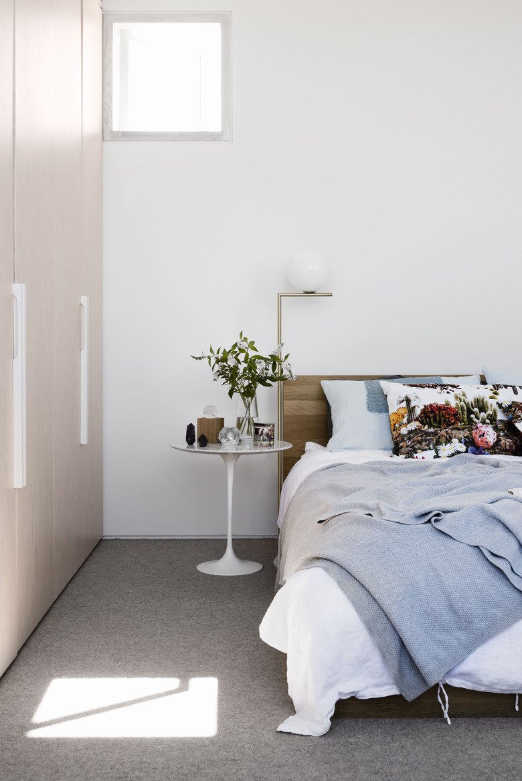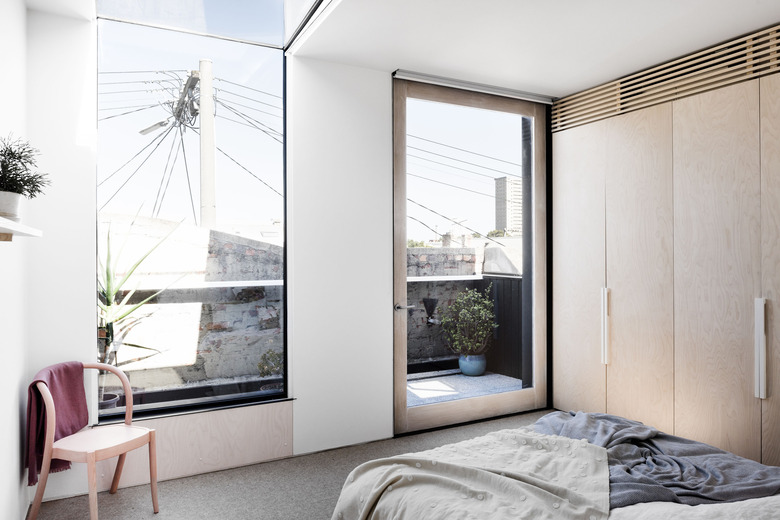This Melbourne Home Was Once A Candy Factory!
The kid in us would hands-down accept an invitation to live in Willy Wonka's chocolate factory. The adult in us is like, "Maybe just a weekend stay?"
How about this as a compromise: Moving into a former Melbourne candy factory that balances playful colors with grown-up decor. Design firm Folk Architects kept the building's industrial facade, but opened up the interior to feel more natural and home-like with wood and marble touches. Still, there are elements that hint at the property's sweet history — like a pink, perforated metal bridge that stretches throughout the upper level. "It's a playful installation and a subtle reference to the site's former industrial history," says architect Christie Petsinis.
1. Living Room
The existing timber floor was left exposed while the walls were coated in Dulux Natural White. The use of white is continued in the living room and kitchen furnishings. Globe-like Glo-Ball suspension lights by Jasper Morrison feel like drops of un-painted candy hanging from the ceiling.
2. Living Room
The rug, a Patricia Urquiola for CC Tapis design, is made from hand-knotted Himalayan wool. The Eero Saarinen Tulip coffee table purchased from Knoll paired with a Lehnstuhl armchair make ideal partners for such an expressive rug.
3. Kitchen
The countertops are made from Fibonacci Stone in IDOL with an aqua seal gold-plus finish.
4. Hallway
The pink perforated walkway transitions into a stairway leading to the upstairs bedroom. The rosy metal is a nod to the space's factory past, but also allows for increased air circulation.
5. Hallway
The walkways are coated in Dulux's Fairy Wings.
6. Upstairs
While the pink walkway makes a bold statement, it's not saccharine thanks to a restrained color palette throughout the rest of the house.
7. Bedroom
The bed is outfitted in linen sheets, a Moroso pillow, and Bemboka blanket hand-embroidered by the architect's grandmother. A plant and planter sit atop an Eero Saarinen Tulip side table manufactured by Knoll.
8. Bedroom
A closet made with Hoop Pine plywood was coated in Porter's Wood Wash Coat Finish and adorned with custom handles. A custom skylight continues from the ceiling to the wall, allowing more sun to permeate the space.
