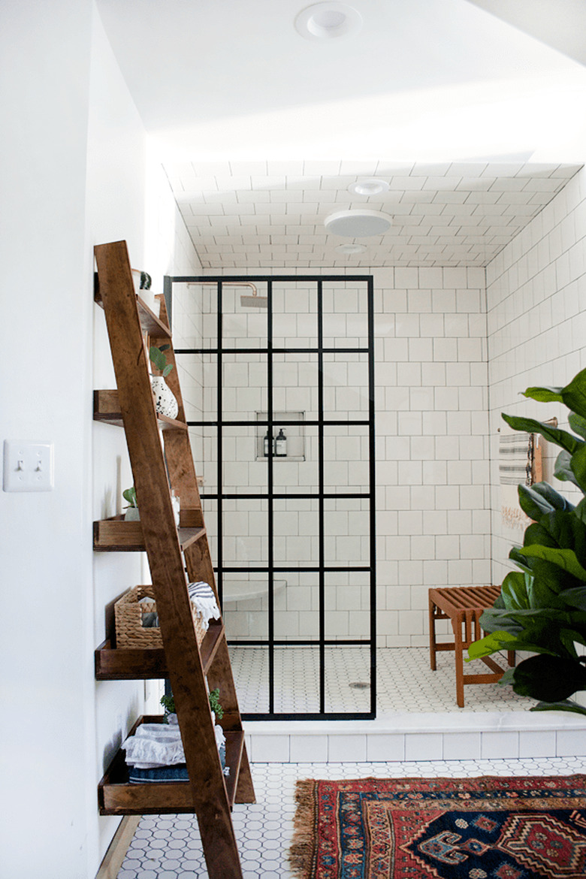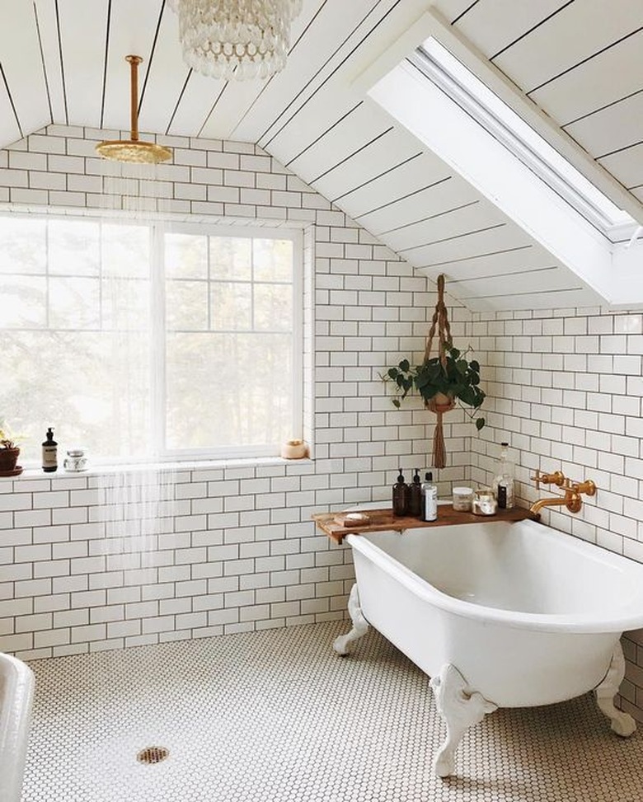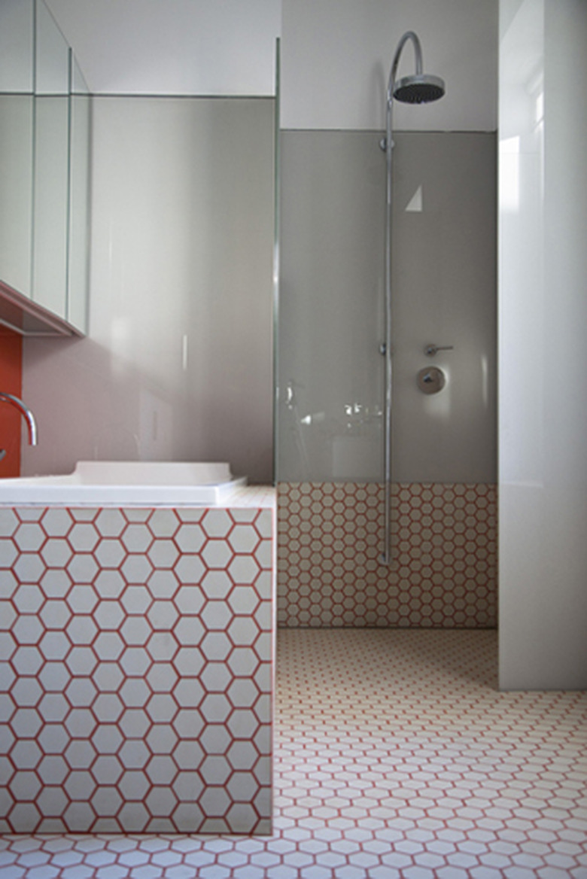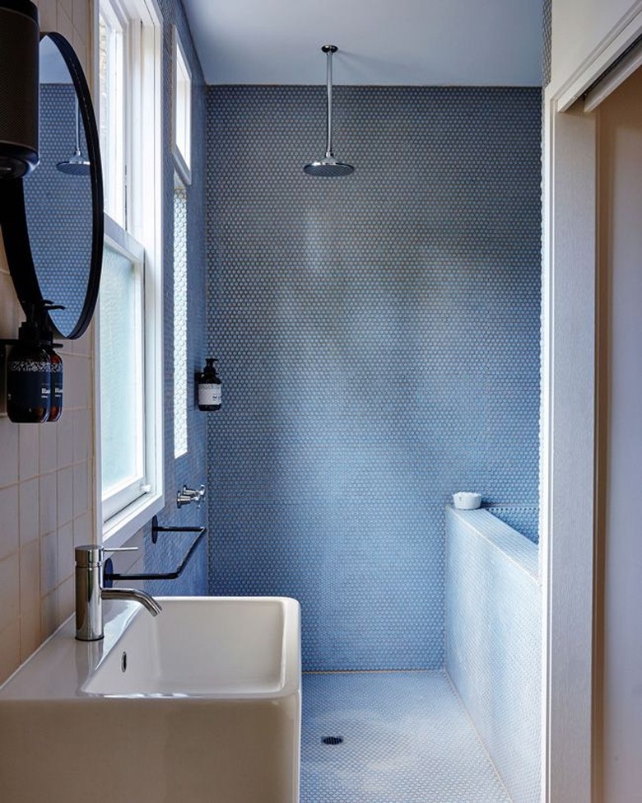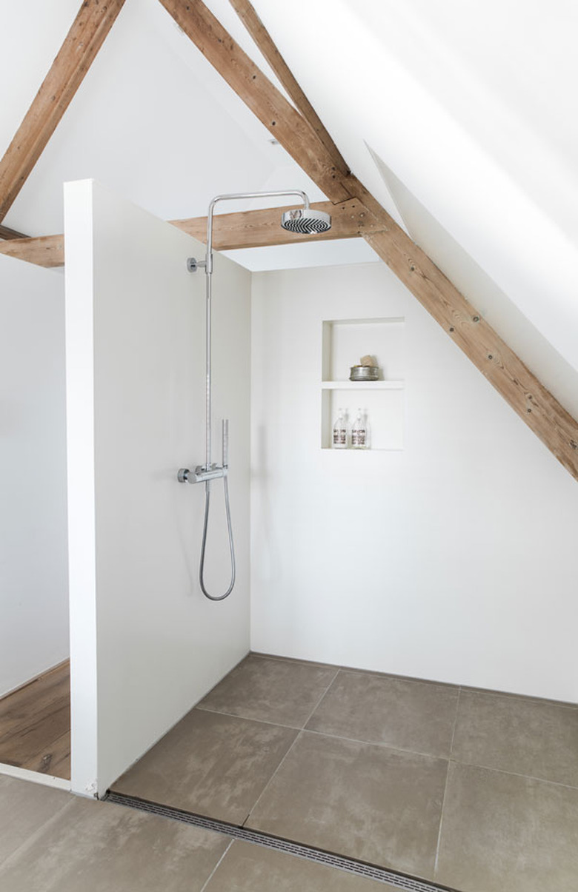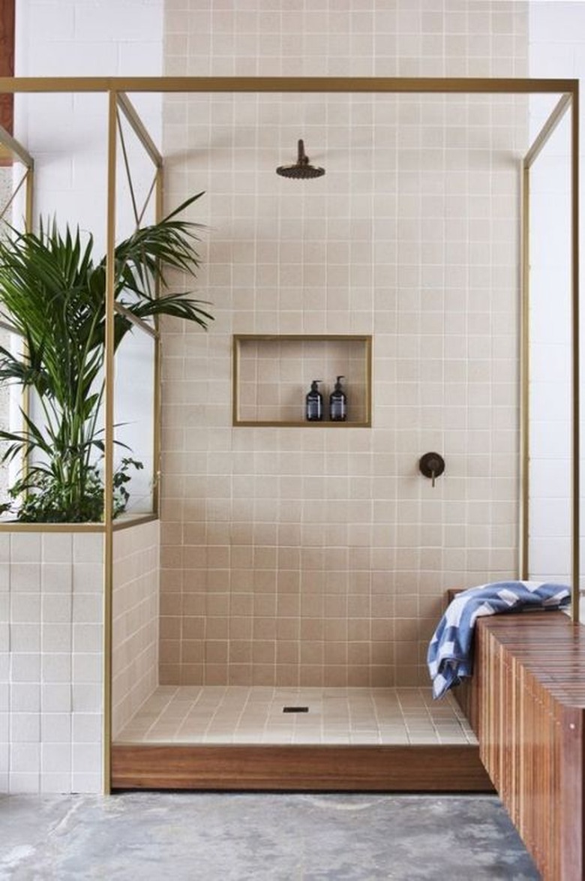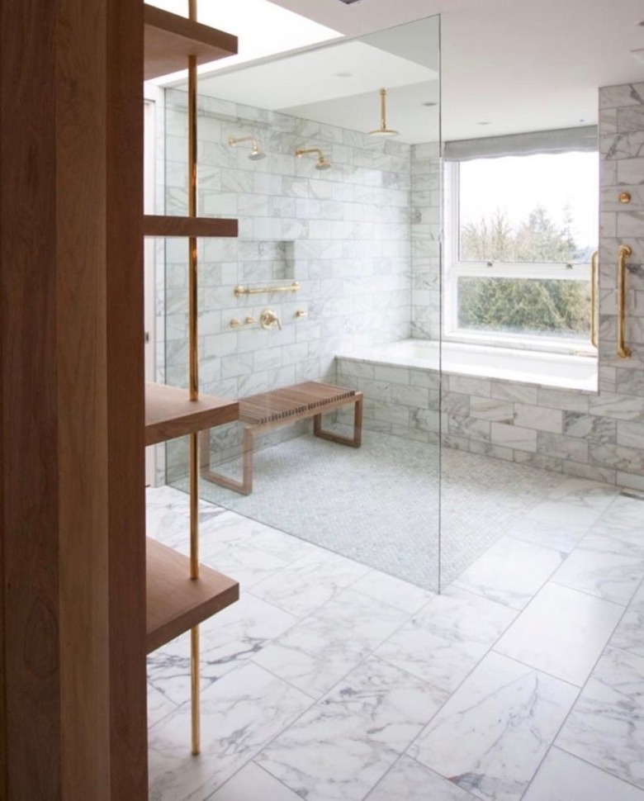8 Open Shower Ideas That Will Convince You To Toss Your Shower Curtain
Open showers are one of those concepts that you might not have originally considered for your home, but you should. They are both easy to use and space saving — the latter being especially appealing since bathrooms are often rather compact. Not to mention, a walk-in setup is a cleaner look and it's also a great way to keep your washroom feeling bigger than it actually is. And bonus: It gives you an excuse to get rid of your shower curtain once and for all.
Scroll on for eight open shower ideas to whet the appetite.
1. The Shower-Tub Combo
1. The Shower-Tub Combo
At first glance, you might think that this spacious all-white wet room, belonging to photographer Sara Parsons, was created just for her beautiful clawfoot bathtub. However, if you look a little bit closer you'll find that it's actually a shower-tub combo — thanks to the brass rain showerhead hanging from the ceiling.
2. The Small Space Solution
2. The Small Space Solution
In a busy household, getting ready in the morning is no easy feat. So it's key to make the most of even the smallest spaces when you're planning a bathroom reno. This shower designed by the team over at Peter Legge Associates fills a corner but doesn't impose on the rest of the room, making it the perfect en suite for the morning dash.
3. The Pink Wet Room
3. The Pink Wet Room
Wet rooms provide an ideal opportunity to create a uniform look with tile, and this pastel pink concoction from 2LG Studio goes the extra mile. The addition of the matching tile-clad shelf and countertop keep the look seamless, while the chrome fixtures add a dazzling pop.
4. The Steel Frame Shower Screen
4. The Steel Frame Shower Screen
A completely open shower isn't for everyone, so adding a partition can provide an element of separation without taking up precious space. This shower belonging to Bre from Brepurposed showcases a steel frame window-style divider that adds an industrial touch, complementing the white tile and wood accessories.
5. The Ease Factor
5. The Ease Factor
We love the way the team over at Hearth Studio made the best use of this small blue bathroom. Incorporating the best of both worlds, this space makes use of a deep built-in bath (reserved specifically for long relaxing soaks) and an open shower for when time is of the essence.
6. The Floating Wall
6. The Floating Wall
Danielle de Lange of The Style Files has cleverly added two partition walls to her awkward bathroom creating specific zones: the sink area, the bathtub area, and the shower area. The bath is tucked away in the middle, with the open shower on one side and the sinks on the other.
7. The Brass Frame
7. The Brass Frame
We adore the brass structure framing this tropical open shower designed by Dan Gayfer. Linear frames are a great way to divide a space without directly affecting the visual impact of a room — they're handy for hanging towels, too.
8. The Luxe Look
8. The Luxe Look
Transparent shower screens are an ideal way to separate wet areas from the rest of the bathroom without blocking light or the view, as seen in this picture-perfect example. Complete with rich materials such as marble, walnut, and brass, the team over at Bright Design Lab created a luxurious, yet inviting washroom worthy of a high-end spa.
