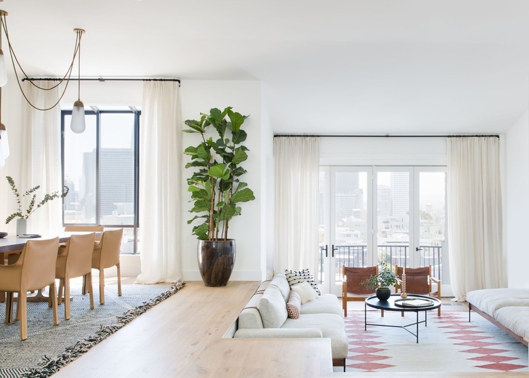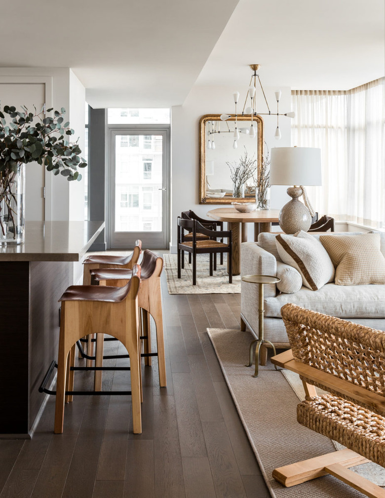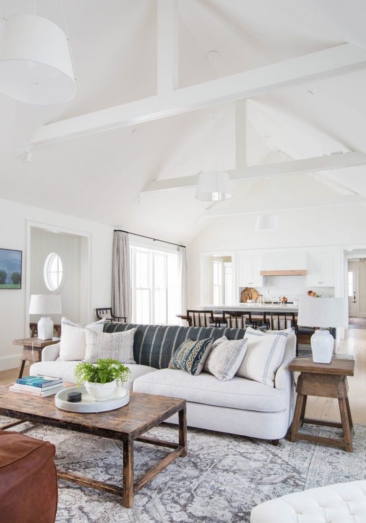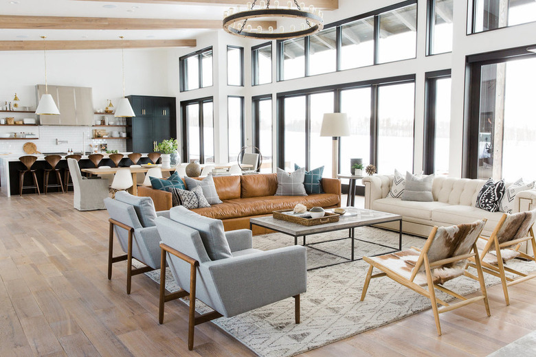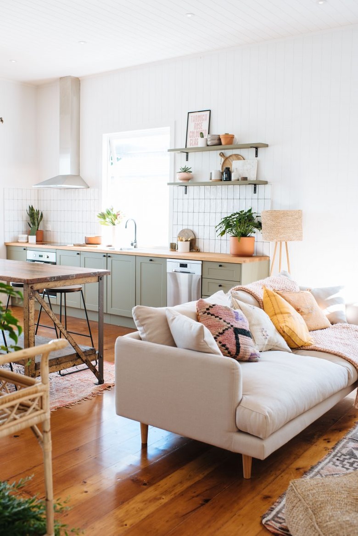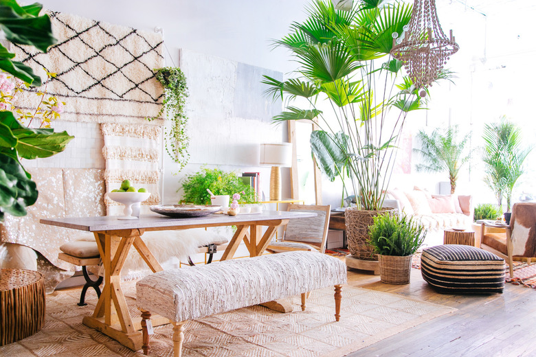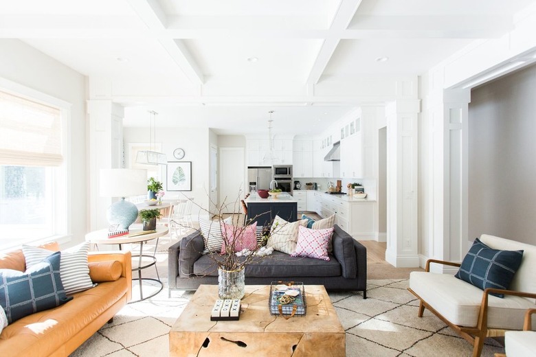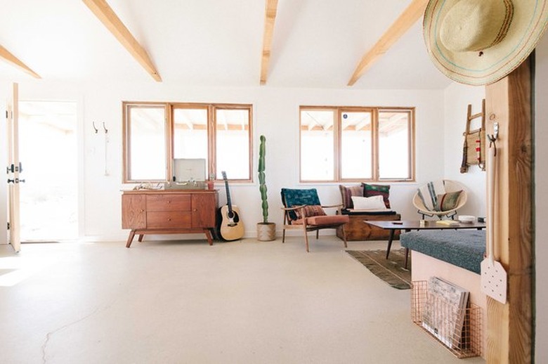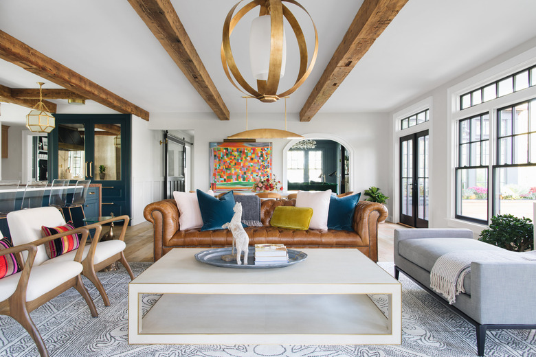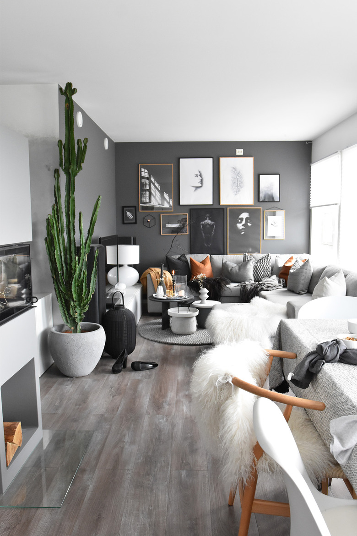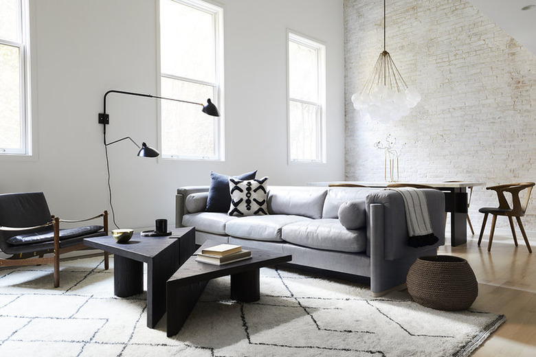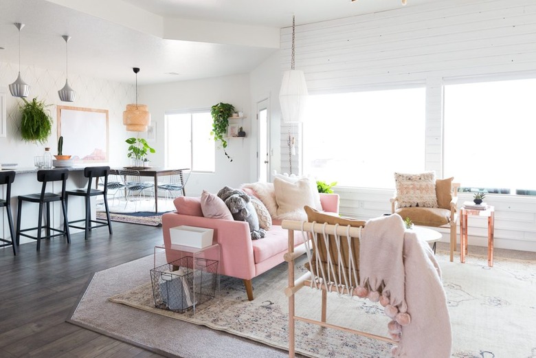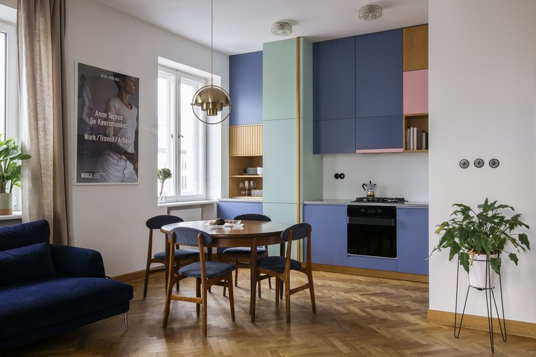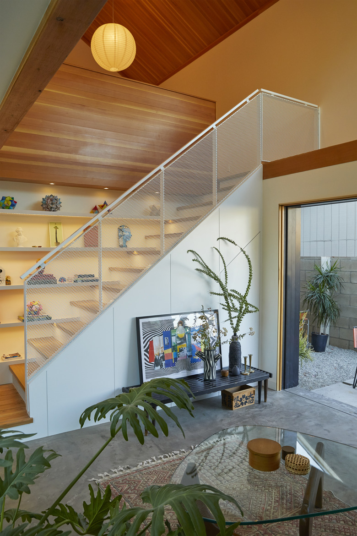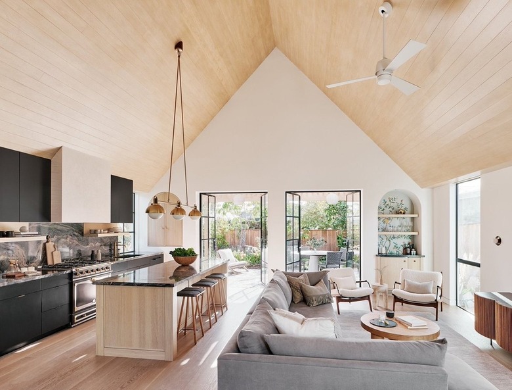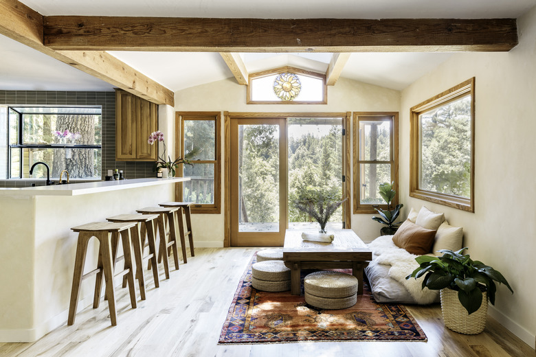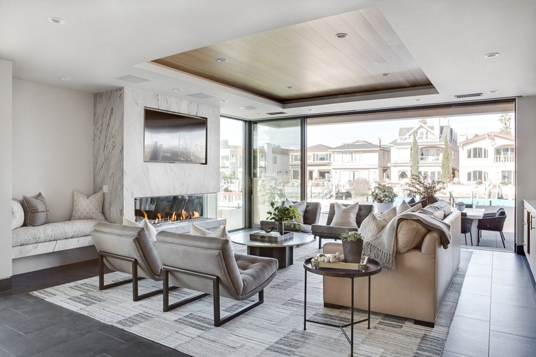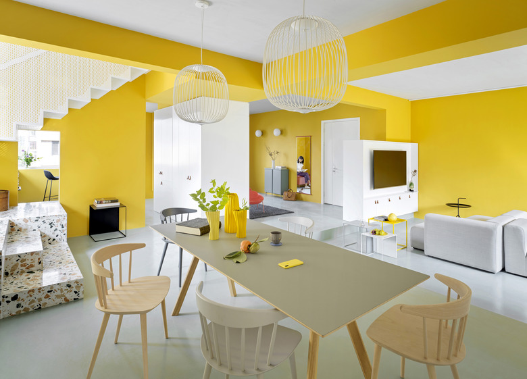18 Open-Concept Living Room Ideas To Expand Your Communal Space
Open concept living is all the rage in the world of interior design. Not only is the setup great for homeowners who like to entertain, but it can also make a small space feel larger than it really is. Open layouts accentuate airy aesthetics that promote an organic flow from zone to zone, while making it possible to maximize the available natural light. And while this type of floor plan really lends itself to a modern aesthetic, it works beautifully in traditional and transitional interiors, too.
Building out an open-concept living room depends on the structure of your home. If you're starting from scratch and looking to tear down a wall or two, it's important to identify which are load-bearing walls. Tearing down a load-bearing wall will be more expensive, especially if you're working with a multi-level home. In this case, you will have to find and build alternate forms of structural support. Be sure to consult a contractor or architect before starting on your project.
On a decorative front, an open concept living room may allow for free reign when it comes to carving out dedicated spots for cooking, relaxing, dining, or whatever else your heart desires. But with that comes a fair share of design challenges as well — namely, figuring out how much floor space you can commit to one area versus another. The secret? It's all about identifying your needs.
To help you get started, here are 18 open concept living room ideas that are sure to inspire.
1. Create a cozy environment.
1. Create a cozy environment.
This chic Seattle condo's living room is totally charming. By positioning the couch and chairs toward one another, interior designer Brian Paquette crafts a cozy environment that's ideal for socializing but not closed off from the rest of the house.
2. Focus on traffic flow.
2. Focus on traffic flow.
The cathedral ceilings in this bright space designed by Amber Lewis are undeniably striking. Though, what we love most about this open floor plan is the flow. Plus, the layout is family-friendly, so keeping an eye on the kiddos is a breeze. And, once the little ones are asleep, it's the perfect spot for grown-up gatherings.
3. Let in lots of natural light.
3. Let in lots of natural light.
If you're already undergoing a small reno project (i.e. removing walls), why not add windows, too? These floor-to-ceiling showstoppers really brighten up this modern farmhouse design by Shea from Studio McGee.
4. Stick with a cohesive palette.
4. Stick with a cohesive palette.
Without walls to separate every space in your home, design continuity becomes even more important. The mellow hues and natural wood in this updated open-concept living room, belonging to Geneva Vanderzeil from A Pair & A Spare, continue right into the kitchen.
5. Utilize leafy plants as dividers.
5. Utilize leafy plants as dividers.
The only roommates we want? Lots of plants, as showcased in this verdant living space-dining room combo designed by Dabito from Old Brand New. Leafy friends detoxify the air, look super lush, and even serve as a visual divider in wide-open living spaces.
6. Design for entertaining.
6. Design for entertaining.
Love throwing parties? This stylish open-concept living room design by Studio McGee — complete with a couple of sofas, accent chairs, and a sizeable coffee table — is a dream. With the adjacent dining and cooking areas all open to one another, you won't miss a moment of your next shindig.
7. Bring vintage to the foreground.
7. Bring vintage to the foreground.
This Joshua Tree cabin typifies the sun-splashed desert lifestyle we all know and love. Douglas fir beams imbue a sense of place, while original concrete slab flooring, midcentury pieces, and a vintage area rug speak to the home's 1950s soul.
8. Choose deliberate focal points.
8. Choose deliberate focal points.
Eclectic with a hint of retro charm, this open-concept living room designed by Jean Stoffer combines function and fun. The brass chandeliers and colorful artwork make a lasting statement.
9. Embrace loft living.
9. Embrace loft living.
Walls can make tight quarters feel even more cramped. Knocking down enclosures can result in a unified loft-like space that's both comfortable and usable à la blogger Maren Baxter's dreamy gray refuge.
10. Consider furniture orientation.
10. Consider furniture orientation.
Contemporary light fixtures are definitely the stars of the show in this lofty Manhattan abode. The team over at Nune kept the open concept design idea minimal, adding warmth and texture with a few carefully selected pieces of home decor to round out the space.
11. Don’t shy away from color.
11. Don't shy away from color.
Layered area rugs, vintage furnishings, and cozy throws are super inviting. But this pink living room designed by Mandi from Vintage Revivals doesn't just look pretty, it's also practical with direct access to the kitchen and dining area.
12. Max out the decor.
12. Max out the decor.
In this compact Prague apartment, the kitchen, living room, and dining area coexist beautifully within a compact floor plan. The key here is to keep the furniture on the smaller side — think a loveseat instead of a sectional or a round dining table instead of a longer, rectangular one.
13. Embrace the sunken living room trend.
13. Embrace the sunken living room trend.
Sunken living rooms have made quite the comeback these days, and when it comes to open floor plans, it can be a great way to keep things separate. This San Francisco home is a prime example of how effortlessly chic the idea can play out. The living space, with a neutral-toned palette punctuated with pops of color, functions as a subtle contrast to the darker elements of the nearby dining area.
14. Highlight the staircase.
14. Highlight the staircase.
If your staircase is a prominent fixture in your living room, take a cue from the creatives of this Echo Park home and turn it into a veritable design moment. Keep the railing visually open and minimal (while taking appropriate safety measures, of course), and then go for a bold color detail. If you have the room, built-in shelves lining the walls by the stairs can instantly elevate the look.
15. Create a framework.
15. Create a framework.
A modular sofa system or a sectional can be a great way to create boundaries within a large, open space — namely if you're attempting to zone off two rather large and differing areas. The structural build of the sectional in this A-frame doubles as a functional and style-forward divider.
16. Stay grounded.
16. Stay grounded.
Whether it's your primary living area or simply a bonus family room, take a laidback approach by keeping the furnishings plush and low to the ground. The vast difference in height is yet another way to easily distinguish one area from another. Designer Eva Holbrook did just that in her Santa Cruz cabin, inviting a relaxed vibe to an otherwise minimalist-meets-rustic scheme.
17. Let the outdoors in.
17. Let the outdoors in.
In an open-concept living room with sleek and modern sensibilities, the boundaries between the indoors and out can be beautifully blurred. In this light-filled space designed by Chad Mellon, the living space feeds right into the home's exterior, separated by a seemingly thin wall of glass.
18. Color block the walls.
18. Color block the walls.
Color blocking is one way to guarantee a statement-worthy scene in an open-concept living room. With a clever tonal play, you can accentuate the architectural details of your space while creating a visual break between zones. This Beijing-based home has the right idea.
