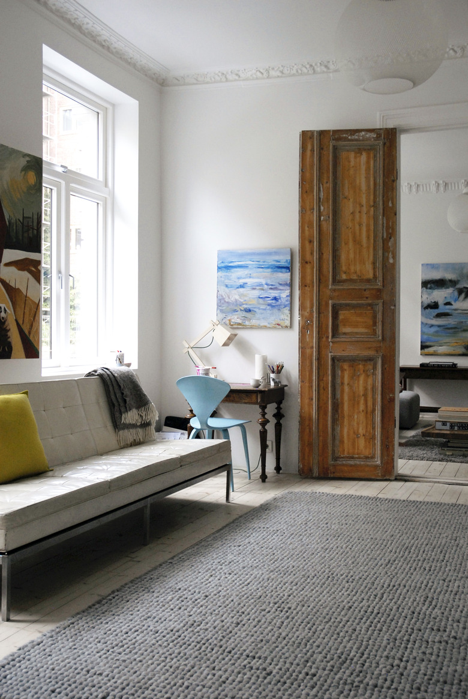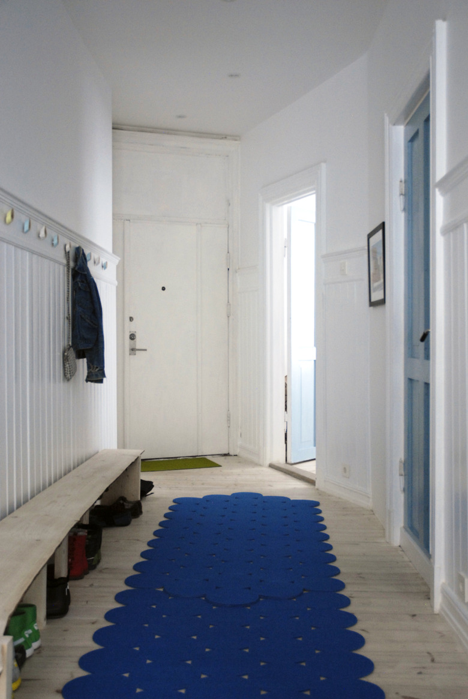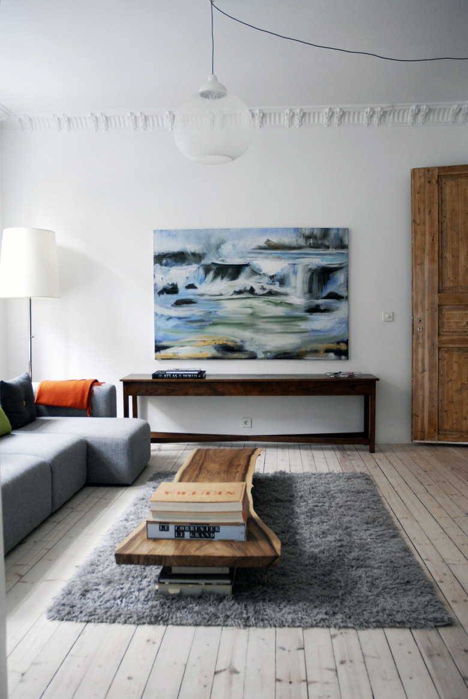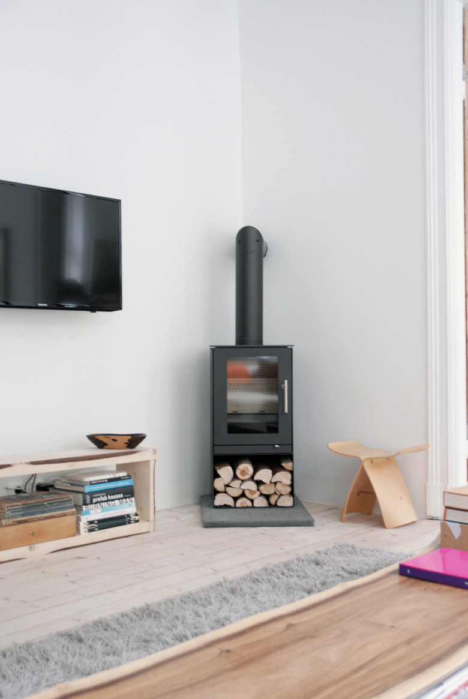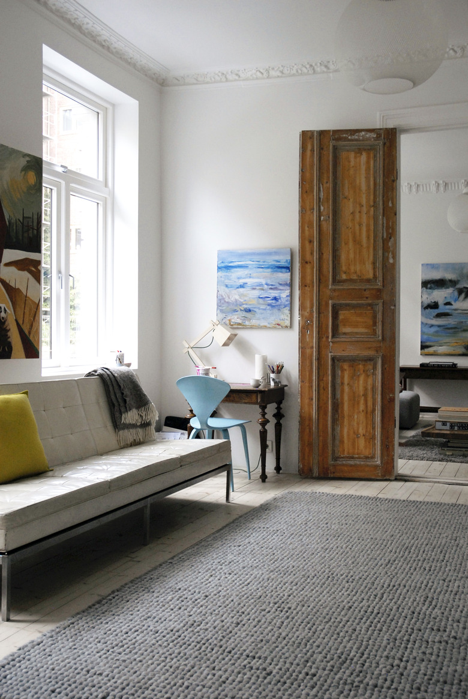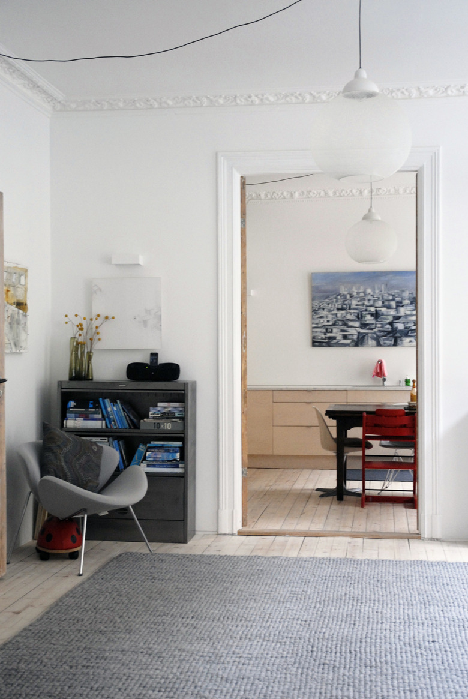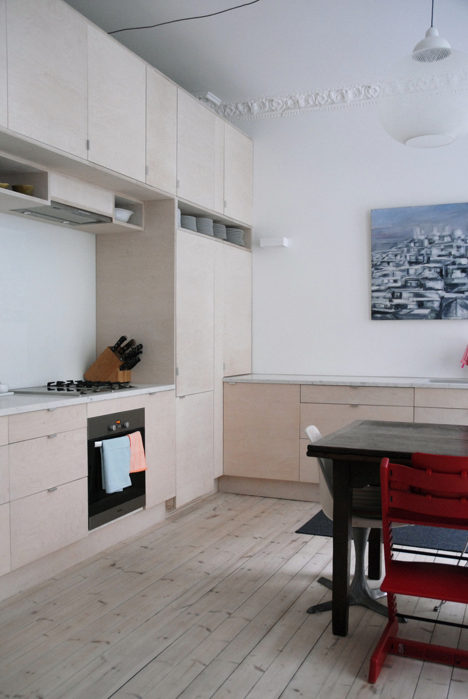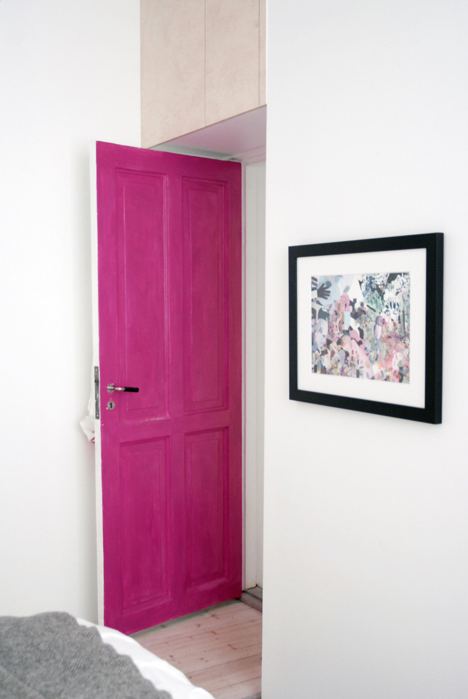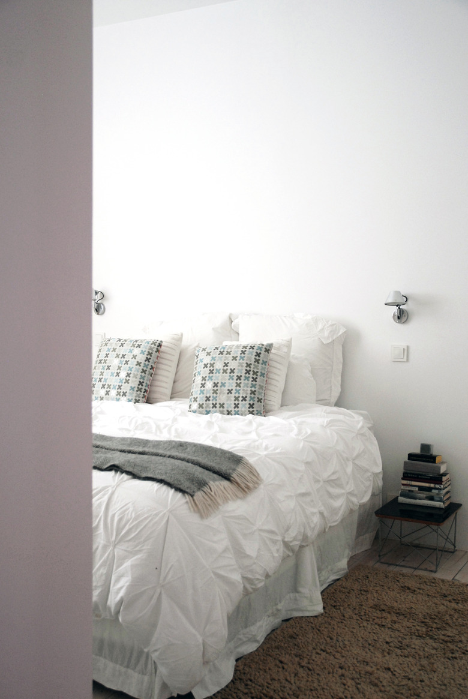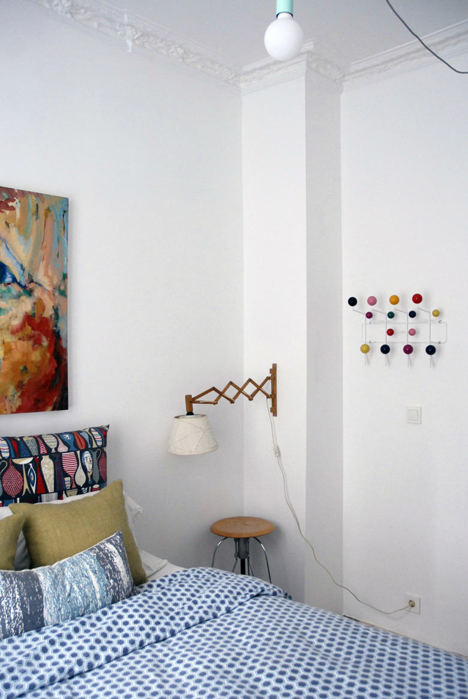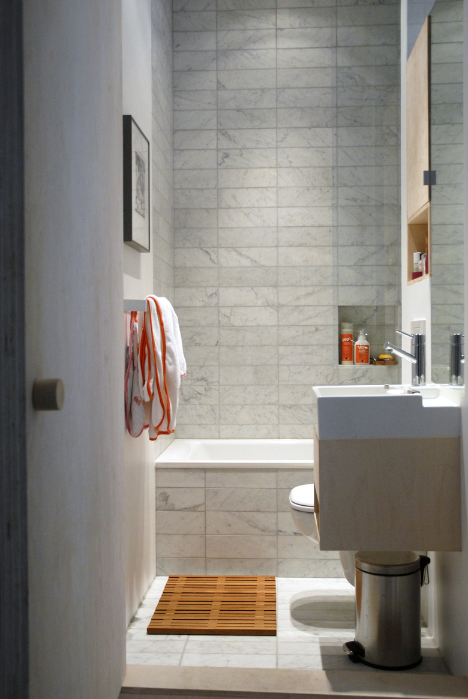A Couple In Norway Brings Cali Cool To Their Classic Apartment
Lexie and Casper Mork-Ulnes wanted to bring a bit of California to their home in Norway. Casper is the founder of Mork Ulnes Architects, which has offices in San Francisco and Oslo, and Lexie is an interior designer at the firm, so they were more than well-equipped to tackle the renovation of their apartment near St. Hanshaugen Park. "The main objective was to try to bring light into a first floor apartment which received no direct sunlight through much of the year," says Lexi. "We wanted to make a light and bright space for our kids to live that made the dark Norwegian winters bearable!"
The couple brightened up the apartment by using a Scandinavian palette of pale woods, crisp white walls and adding clerestory windows to interior rooms to let more light in. The hallway doors leading to the bedrooms were painted in bold hues, inspired by the vibrant front doors of buildings in London's Notting Hill area. The finished home blends Scandinavian simplicity and California cool — the perfect mix for this globetrotting family.
1. Entry
Pine floors treated with lye and white oil lighten up the entry. The couple designed and built the bench using wood from Casper's farm in Ski, Norway.
2. Living Room
The apartment needed to accommodate the couple's small children and many overseas visitors. They brought a few pieces from California into the living room, including the coffee table from Buka Design and the floor lamp from a shop in San Francisco.
3. Living Room
A wood-burning stove sits in the corner of the living room, ready for chilly winter days.
4. Sitting Room
"We were mainly drawn to the apartment for its grand old parlor rooms, so we restored the plaster ceilings and refinished the doors," says Lexie. "We tried not to touch or alter anything that was authentic and old, other than restoration." The sitting room's vintage Florence Knoll sofa is covered in white leather and the vintage Cherner chair was found at a flea market in California and painted turquoise.
5. Sitting Room
Moooi pendant lights hang in living, sitting, and dining rooms, adding cohesion to the three connected spaces. Each room also displays artwork by Casper's mother, Randi Mork-Ulnes.
6. Kitchen
Baltic birch plywood was used for the kitchen cabinets and was given the same lye and white oil treatment as the floors. An assortment of chairs, including a vintage Tulip chair and a Tripp Trapp high chair, surround the antique dining table.
7. Master Bedroom
The door to the master bedroom was painted in a pink that's definitely surprising — but totally works.
8. Master Bedroom
Tolomeo wall lights were installed above Eames wire-base tables for an uncluttered bedside in the master bedroom.
9. Guest Room
An Eames coat rack, patterned bedding from West Elm, and a painting by Randi Mork-Ulnes perk up the guest bedroom.
10. Bathroom
"For the bathrooms, we chose white Carrara marble, which we think has a simple but luxurious feel and also keeps things light and fresh," says Lexie. They cut 25-centimeter square tiles in half for the master bathroom, and in thirds for the family bath, shown here.
