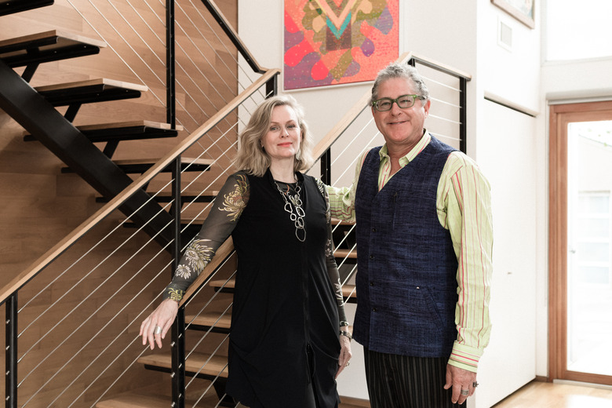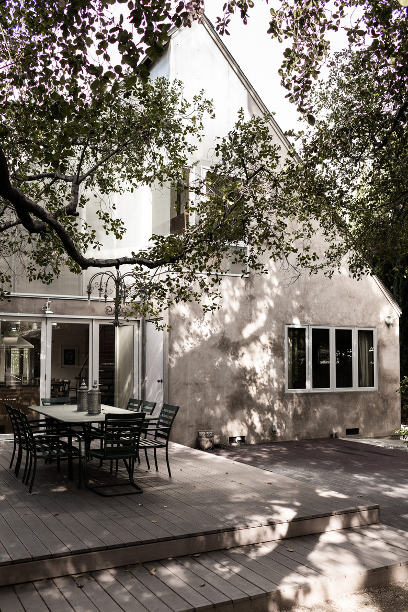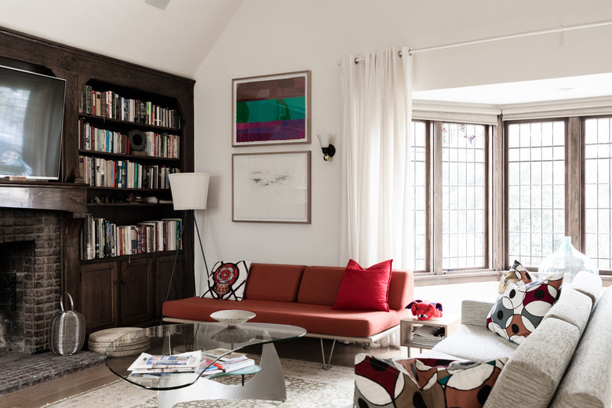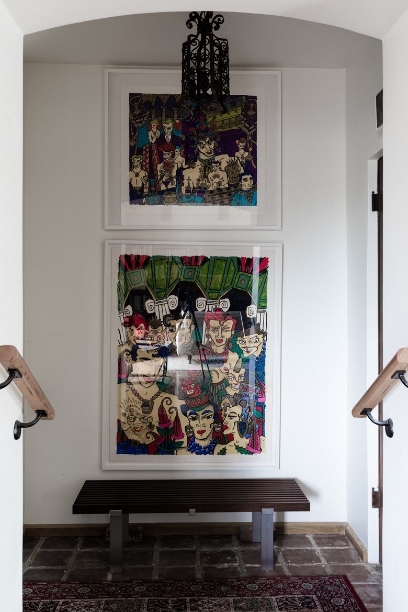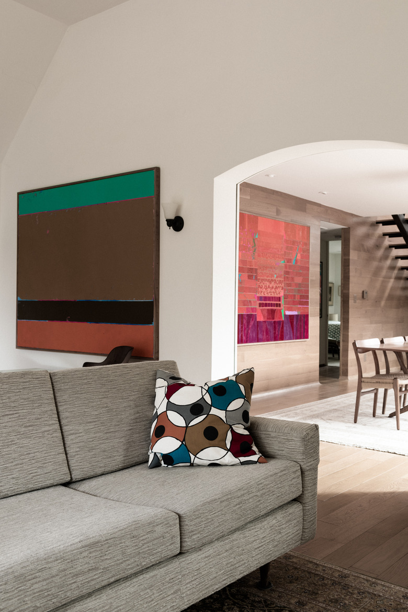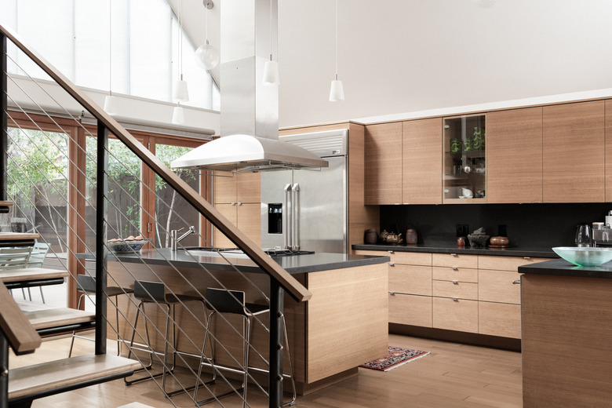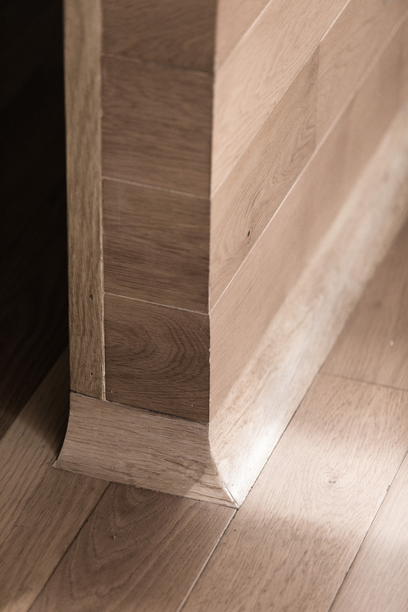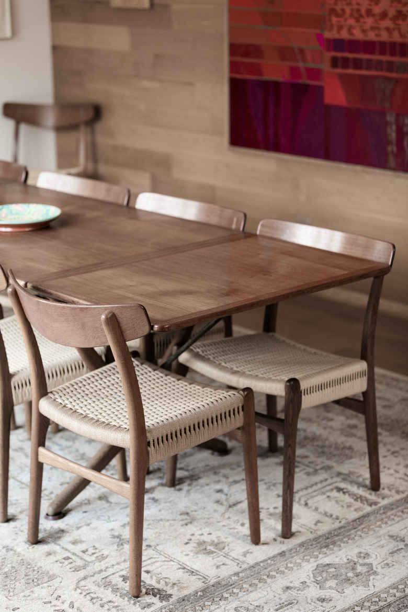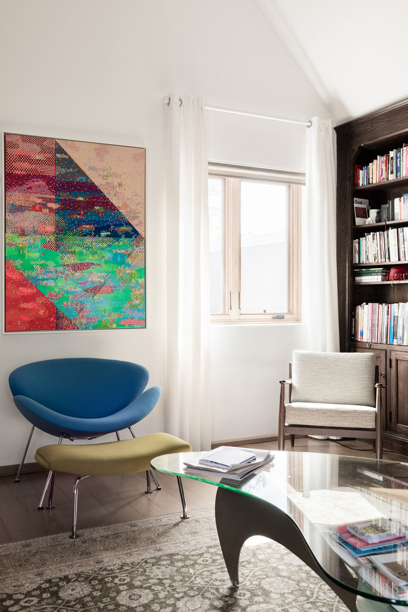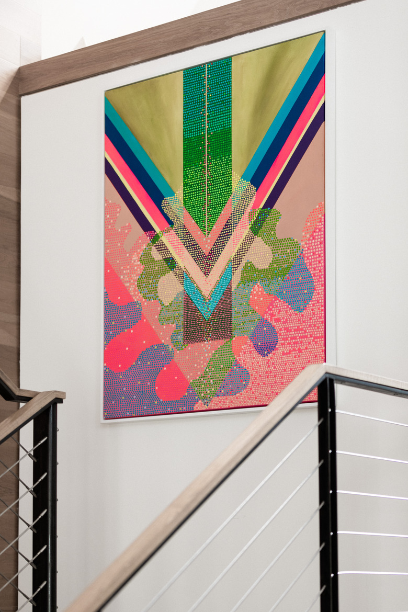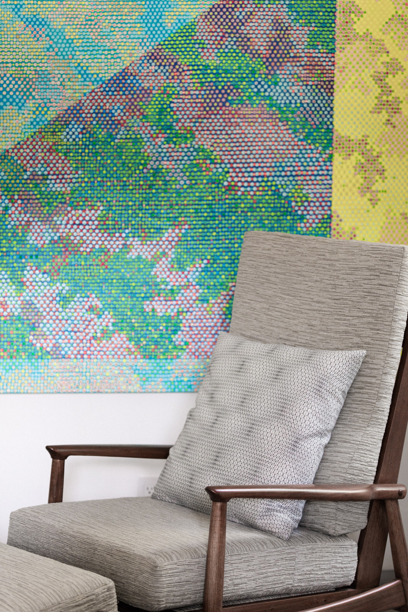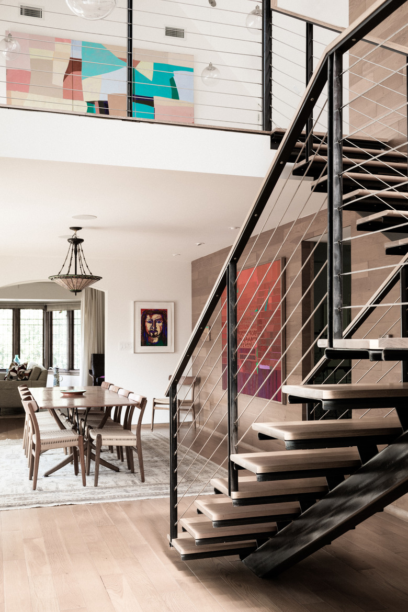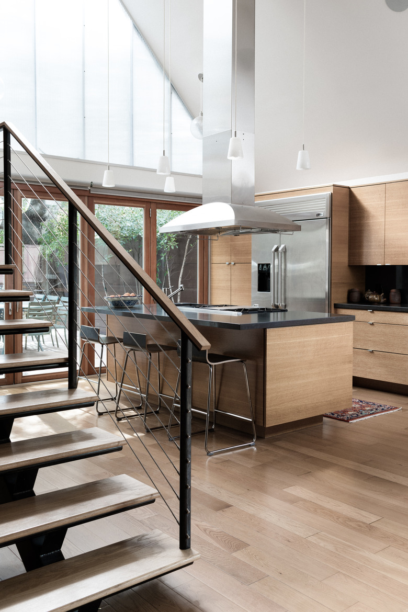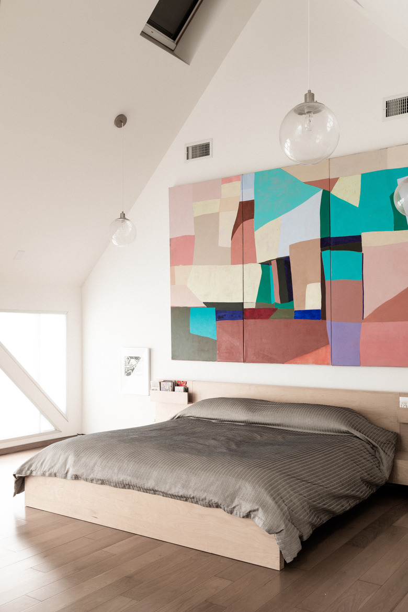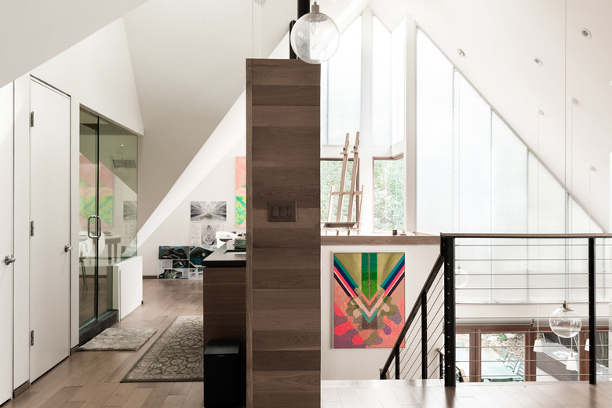If You Appreciate Art And A Well-Designed Home, We Present This Tour
Who: Coleman Griffith and Kerrie Smith
Where: Highland Park, Los Angeles
Style: Historic Arts & Crafts reimagined
To say the home of architect Coleman Griffith and artist Kerrie Smith is like nothing you've ever seen before might be an understatement. Located in the historic Garvanza district in the Highland Park area of Los Angeles, the 1911 Arts and Crafts house had all the elements Griffith was searching for. "For almost two years, I had been looking for a buildable lot to make myself a home. This house offered considerable opportunity for both new construction and remodeling of its more significant historical components," he says.
For Griffith, the draw of the house was two key factors: the location and the state of the house when he found it. "The existing house being two levels with a 12:12 pitched roof meant that I could project the volume of the original house to form the new house addition. The grand scaled living room and lower entry room made this house an exception from similar homes of the period."
And so started a dialogue between what was old and what would be new. When faced with the opportunity and challenge of working with a historically significant building, Griffith jumped at the chance to design and build a home that is a conversation between two legitimate periods of time.
"My design began with a practical evaluation of the existing 1,600-square-foot house both structurally and historically. I decided to save the most significant historic portions, the 600-square-foot living room and entry area. I demolished the remaining 1,000 square feet." The final design of the house is comprised of the old 600 square feet and the new addition, for a total of 2,600 square feet.
Once the demolition was complete, he started by plastering and painting the walls of the original space and adding oak flooring that continues throughout the newly constructed areas. The overall vision of light and space as well as material expression was paramount for Griffith.
"I wanted to create an all over experience within the main public spaces of the dining room and kitchen that was a palpable recreation of being in a layered, canyon-like landscape," Griffith shares. In order to do this, he had to find the right species of hardwood that could coordinate effectively on budget. He chose white oak. "I found a great deal on 6-foot hardwood flooring and bought everything I needed for my floors and walls. Yes, walls! Then I asked my cabinet maker to use a quarter saw rift to cut veneer on the kitchen and bathroom cabinetry."
The canyon experience was created by running the hardwood flooring in the long direction of the house. The flooring was wrapped on the walls following the same direction. The horizontal layers of the hardwood flooring were then picked up in the kitchen by the finer horizontal layers of the wood grain on the veneer cabinets. This whole affect extends outward from the kitchen and dining room onto the outdoor decks through large bi-folding doors. In a word, it's stunning.
The decorating aesthetic followed three primary leads: the materiality of the house design, a modest collection of art that Griffith had, as well as vintage midcentury furniture that his parents had bought in the '50s and early '60s.
Window covering color and light transmittance follow the primary materials used in the space. For example, in the kitchen, light metallic gray screens follow the translucent fluted polycarbonate gable and clerestory sections of the space. He chose to paint the plastered and Sheetrock interior walls in Whisper by Dunn-Edwards.
The white wall color provides an excellent background for the artwork.
Furniture was restored and reupholstered in both neutral and accenting colors, depending on its location in the house.
The stairs and the kitchen exhaust chimney are Griffith's two favorite elements in the house. Both are one-of-a-kind designs and fabrications.
The staircase is the sculptural focus of the dining room and kitchen; however, the kitchen exhaust chimney is a close second for its impact. "I was intimately involved in developing my designs for both elements through all the details and fabrication. It was a very rewarding process," says Griffith.
As for their favorite rooms, Griffith and Smith agree the answer is always changing, "We tend to like different rooms throughout the house at different times of the day. The dining room kitchen is the most dramatic space with the most beautiful light and relationship to the outdoors. At night we like to retreat into the cozy living room in front of the fireplace. In the morning, the bedroom is the most breathtaking room with the light and shadows."
When asked to describe the overall aesthetic of their home, Griffith insists he shares personality traits with it, "Quiet and reserved in the front. Dramatic and exciting within, and in the back."
Locals Know Best
FAVORITE PIECE OF DESIGN OR ARCHITECTURE: "I am a fan of much of the Case Study Architecture of Los Angeles. Here are three Los Angeles-area residential homes that I admire that have influenced me through the years ... "
The Schindler Kings Road House, Architect: RudolfSchindler 1922
The Sheats Goldstein Residence, Architect: John Lautner, 1962
The Wolford House, Architect: James DeLong, 1947
THRIFT STORE FINDS, ANTIQUES, OR FLEA MARKETS:
Highland Park Farmers Market
HAPPY HOUR:
Cote Est
CHEAP AND CHEERFUL RESTAURANT:
Parsnip
PLACE TO EXPERIENCE ART AND CULTURE:
MorYork Gallery
BEST COFFEE SHOP:
Collage Coffee
WHEN WE HAVE VISITORS, WE TAKE THEM TO:
