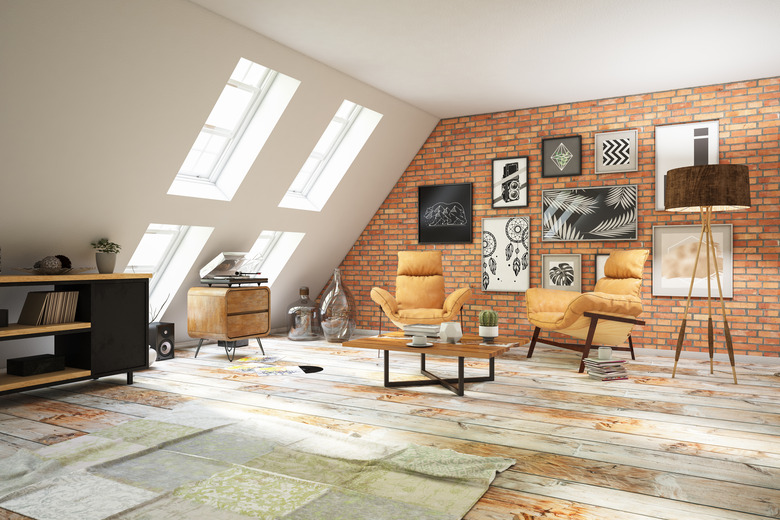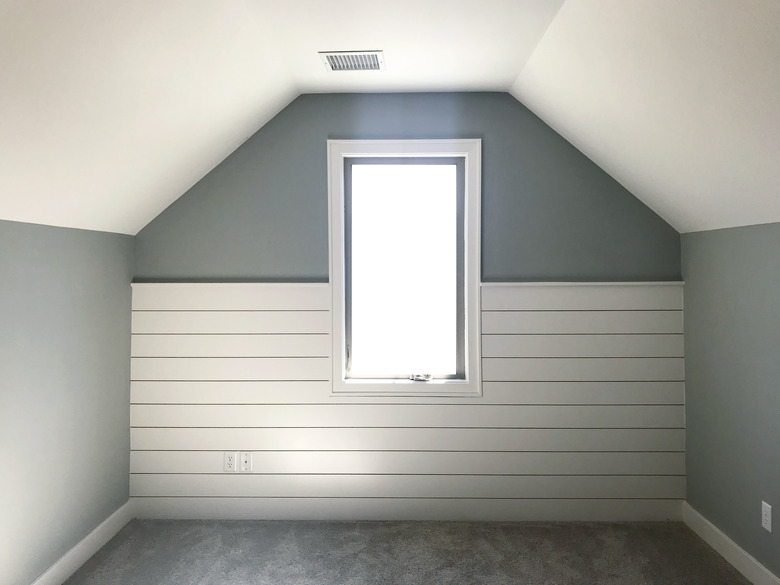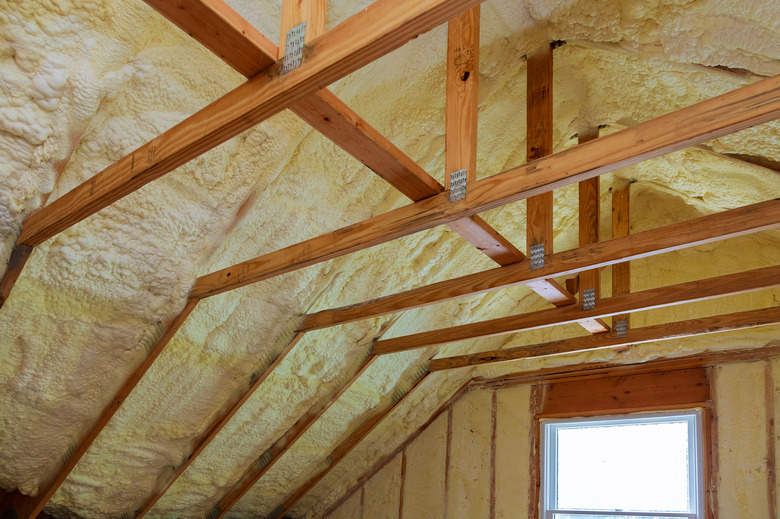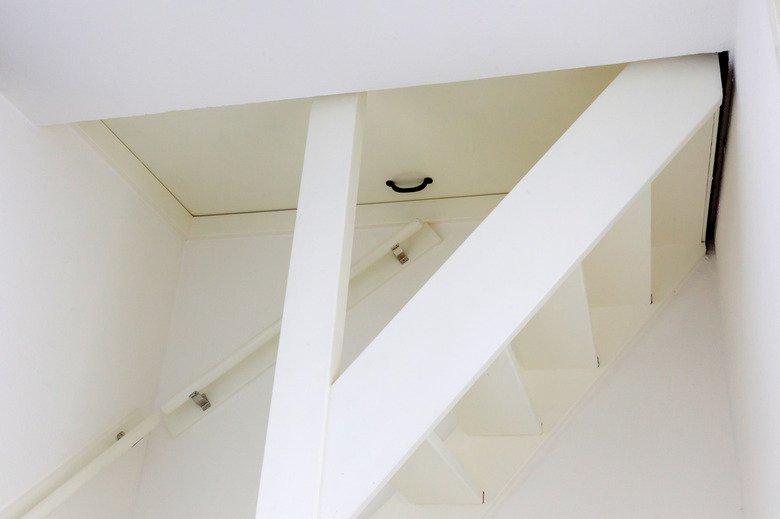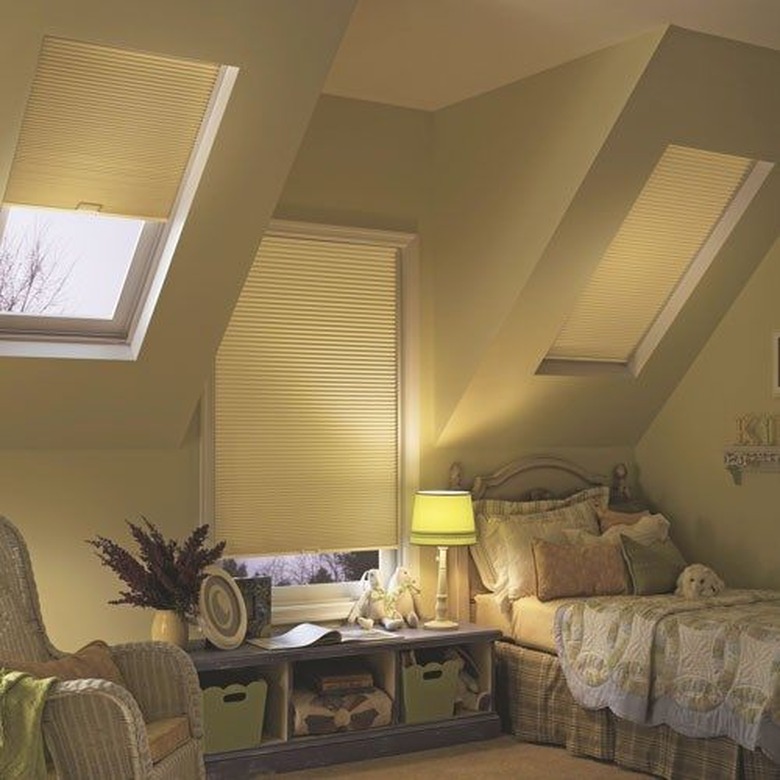Finishing An Attic: What You Need To Know Before You Start
The first step in any attic conversion is assessing the space to make sure it is suitable for finishing. The number one deal breaker here is space: Is your attic large enough to meet the minimum space and headroom requirements for living areas? If the attic passes the space test, chances are you can make everything else work, but there are a few other big issues to consider before getting serious about finishing. Keep in mind that all building requirements for the project are governed by the local building authority and local code rules. That means your city officials will have the last word on what your finished attic will need.
How Much Space for a Finished Attic?
How Much Space for a Finished Attic?
The basic space requirements for a finished attic boil down to the sizes of the finished rooms. "Finished" is important to remember when you're measuring an empty attic space: Flooring, ceiling and wall materials and other elements will reduce headroom and floor space, and it's the finished area that matters.
According to the International Residential Code (IRC) and most local building codes, a habitable room (kitchens don't count) must be at least 70 square feet overall and measure at least 7 feet in any direction. Living areas and hallways must have a ceiling height of 7 feet or more, and bathrooms and laundry rooms must be at least 6 feet 8 inches tall. If a room has a sloping ceiling, which is common in attics, at least 50 percent of the room area must have a 7-foot ceiling; the rest can be less than 7 feet. Room area, in this case, includes all areas with a ceiling that's at least 5 feet tall; areas where the ceiling is below 5 feet don't count.
Attic Roof Framing and Insulation
Attic Roof Framing and Insulation
Roofs in standard wood-frame houses are framed with traditional rafters or with roof trusses. If you've measured your attic space and feel you have enough room to accommodate living space, chances are you have rafters, or you have special trusses called attic trusses, which create a large open space under the peak of the roof. By contrast, conventional trusses have supports (called webbing) that zigzag through the attic space. If you have this type of roof framing, you cannot finish your attic without rebuilding the roof. You can't simply cut out or alter these supports without seriously undermining the integrity of the roof structure. Plus, the bottom support members of conventional trusses usually aren't large enough to support living space.
Another issue with roof framing is insulation space. Rafters or trusses must provide adequate depth for insulation to meet building code requirements. This varies widely by region, so check with the local building authority. You can increase the depth of these framing spaces without major structural work, but this will reduce your headroom.
Attic Floor Framing
Attic Floor Framing
Attic floors are made with floor joists or with truss members. If you have attic trusses (not conventional trusses), the members will be sized to support living space. If you have a rafter-framed attic, the floor joists may or may not be large enough for living space and may need to be reinforced or replaced. Building codes typically require floors that can handle 30 pounds per square foot (psf) of live load, meaning people and their stuff.
Joist sizing is based primarily on the span (distance between supports) and the joist spacing. To meet the minimum of 30 psf live load, 2 x 6 joists that are spaced every 16 inches can span up to about 10 feet, or a bit more, depending on the joist material (different woods have different strengths); 2 x 10 joists spaced every 16 inches can span 13 to 14 feet. Joists spaced farther apart, such as 24 inches, must be larger to cover the required load.
Access to a Finished Attic
Access to a Finished Attic
Finished attics need stairs that meet all of the standard staircase requirements. Stairs can take up a lot of space—in both the attic and in the floor below—so they are important considerations for planning. In general, stairs must be at least 3 feet wide and provide at least 6 feet 8 inches of headroom. They also need a 3-foot landing space at the top and bottom. Very few homes are built with code-compliant stairs going into attics, so even if you have existing access stairs leading to your attic, chances are they will need to be rebuilt.
Other Requirements for Finished Attic Spaces
Other Requirements for Finished Attic Spaces
Finishing an attic turns the finished parts into standard living spaces, making them subject to all of the same rules that apply to other living areas of the home. There are no special exceptions just because it's living space in the attic. In addition to basics like electrical, plumbing and fire safety rules, there are a few major elements that must be addressed in the finishing plan. These types of code requirements often are categorized as "habitability;" in other words, what you need to make a space livable.
-
Natural light: Habitable
rooms must have natural light provided by glazing (windows or equivalent) equal
to at least 8 percent of the floor area. For example, in a 100-square-foot
room, you'd need one or more windows that provide at least 8 square feet of glass. -
Heating: Habitable
rooms must have means for heating the air to at least 68 degrees F, measured 3
feet above the floor and 2 feet away from any exterior walls. This requirement may
not be met through the use of portable space heaters. -
Ventilation:
Habitable rooms must have ventilation openings that total at least 4 percent of
the total floor area. Typically, ventilation is provided with an operable
window. -
Emergency openings:
Habitable attics and all sleeping rooms must have at least one emergency escape
and rescue opening (often called an egress window or door). This opening must
meet specific size requirements, and it must open directly to a public way or a
yard or courtyard that leads to a public way. In a finished attic, an emergency
opening is often an egress window or a door that leads to an exterior deck or
balcony.
