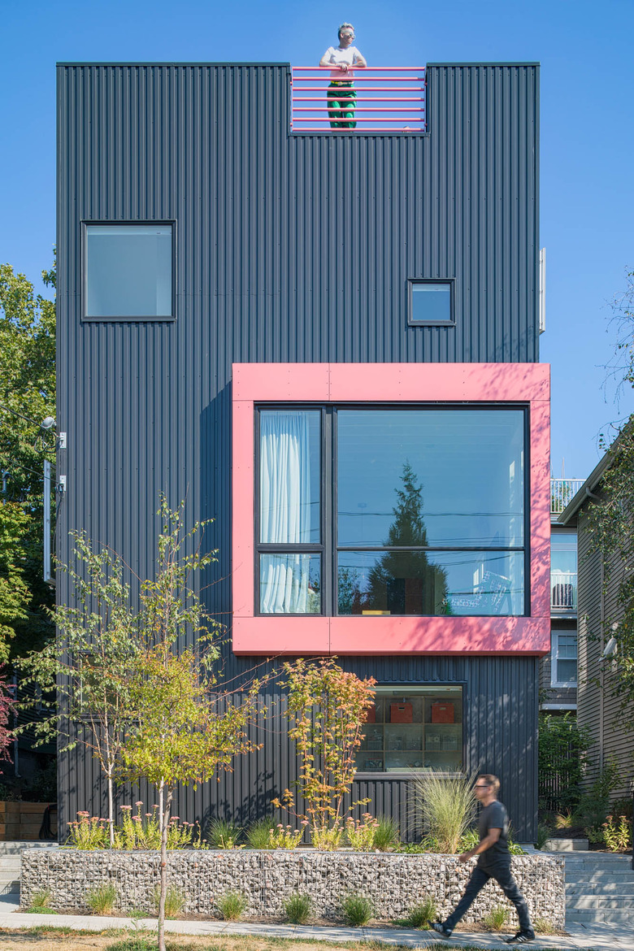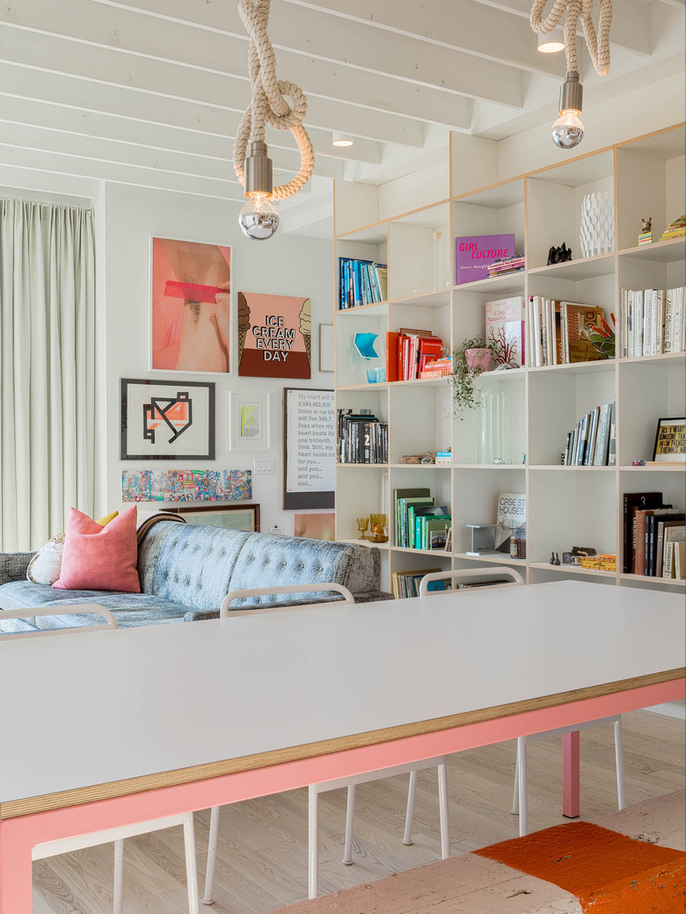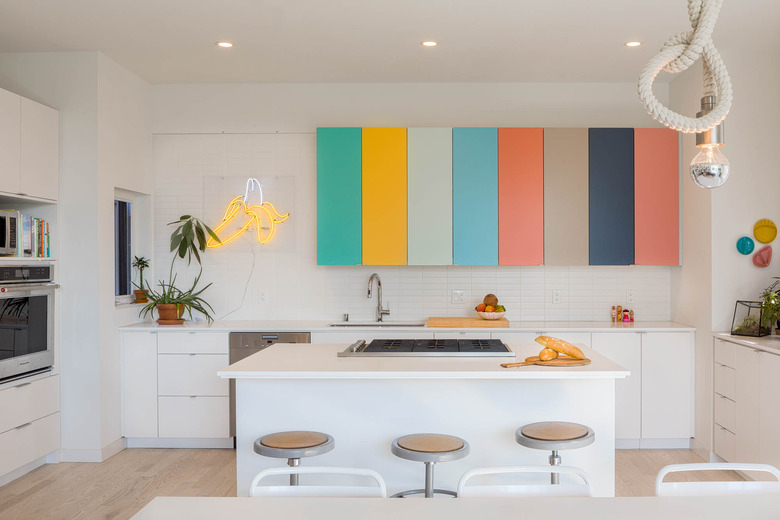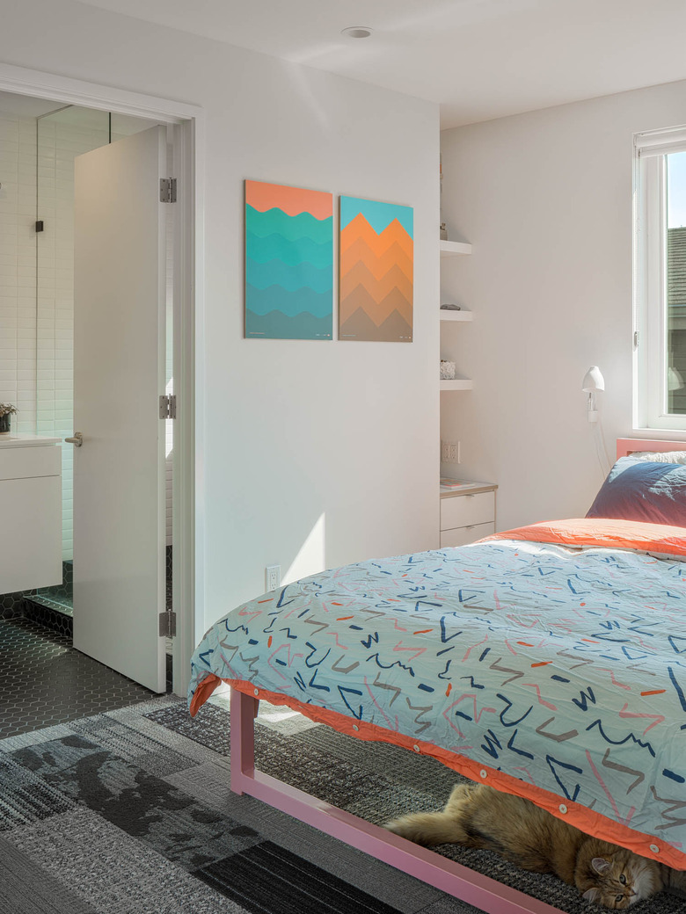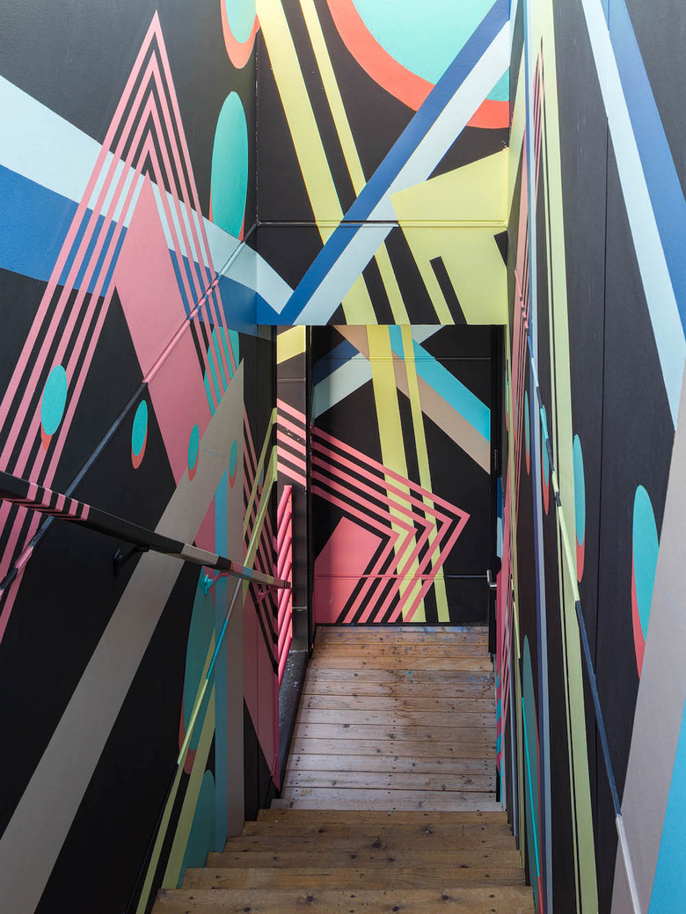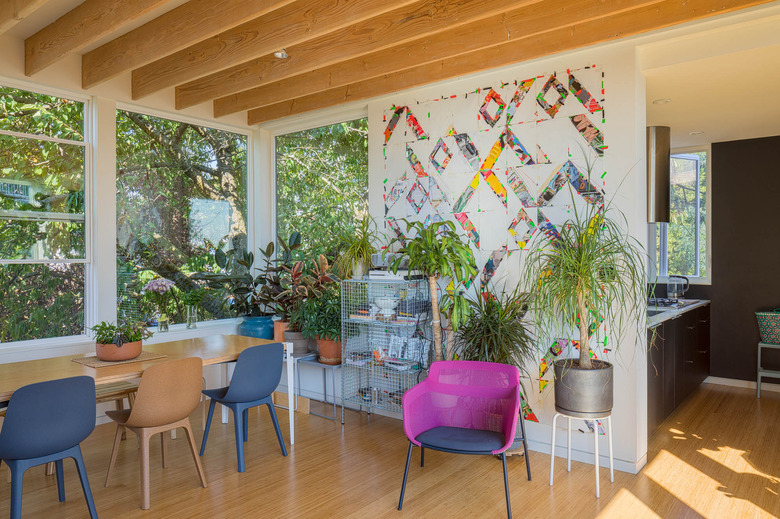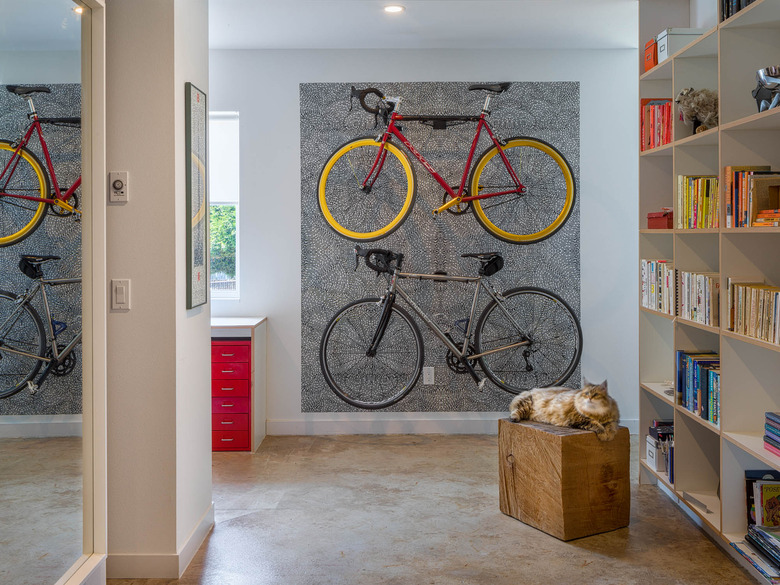In Seattle, A House With A Face And Tons Of Colorful Character
You can say a home has "character." But how many actually look like characters? Take this townhouse in Seattle, called the "Big Mouth House," which got its name after a colleague jokingly sent owners Kailin Gregga and Steven Lazen a pic of the home edited to look like the Japanese character Domo.
Architects themselves, Gregga of Best Practice Architecture and Lazen worked with Rob Humble of Hybrid Architecture to create a simple and open living space. "We were also very interested in incorporating a studio space on the lower level with its own access door, to act as guest quarters for friends and family, but could potentially be used as a short-term rental if desired," Gregga told Hunker.
The team's concept began with a white box interior that could feature pops of bright color. But the challenge was in budget, so they looked to low-cost ways to have fun: "The tile in all the bathrooms and kitchen is very inexpensive, readily available tile but either livened up with colorful grout, or deployed in interesting ways," Gregga said.
1. Living Room
An extensive book (and knickknack) collection required the designers to come up with a creative storage solution for the townhome. The result is a large built-in bookcase that stretches between two floors.
2. Kitchen
In the kitchen, brightly colored custom cabinets (by Washington-based Abodian) were painted a rainbow assortment of multiple Sherwin-Williams paints, including Rapture Blue, Coral Reef, Denim, Afternoon, Cooled Blue, Memorable Rose, and Tidewater. The vintage drafting stools and CB2 rope pendant lights temper the candy-coated look.
3. Bedroom
Room & Board's Piper bed is outfitted in bedding from the Land of Nod artist collection. The team came up with a cost-effective solution for the floor, repurposing carpet tile samples from Interface.
4. Staircase
A mural, commissioned by artist Sam Wood Wilson, continues to the rooftop where residents get a great view of the Seattle skyline. Each unit in the complex also has its own lower-level Accessory Dwelling Unit (ADU). Equipped with separate entrances, these ADUs can be used either as an extension of the townhome or as a rental apartment.
5. Home Office
The dining area features a funky spread of plant life, accompanied by a piece of art created by the owners.
6. Downstairs
Downstairs in the studio space, bike storage looks so cool, it basically acts as decor. Concrete flooring gives the space a slightly more industrial vibe.
