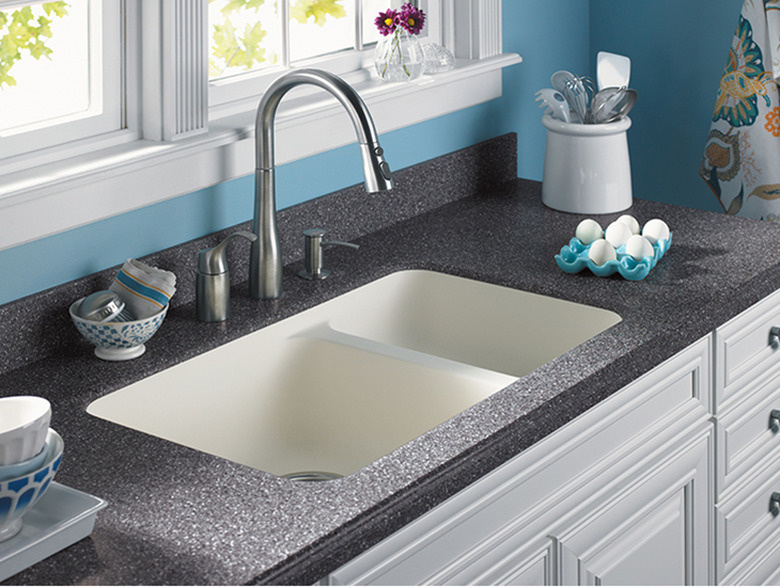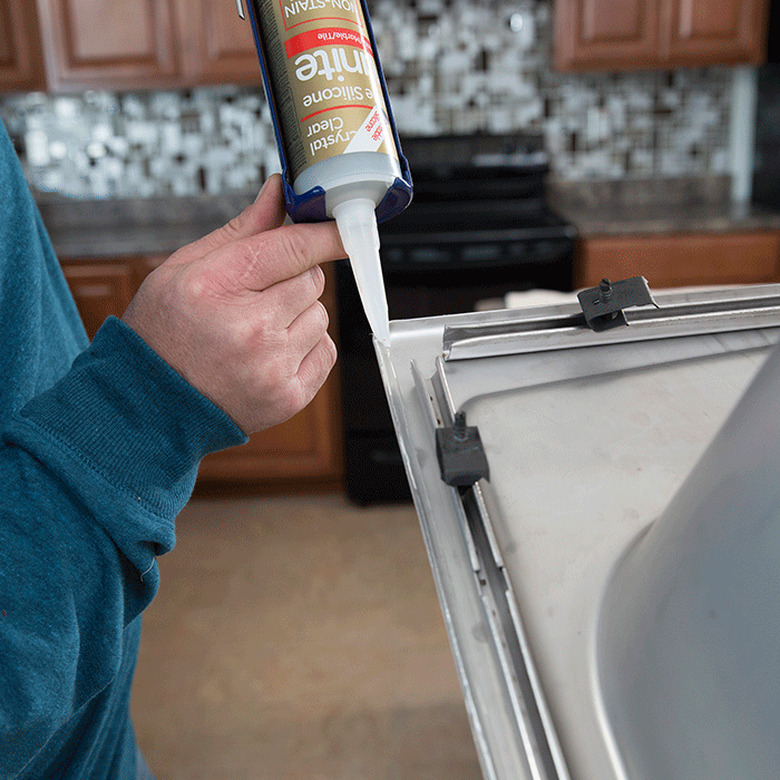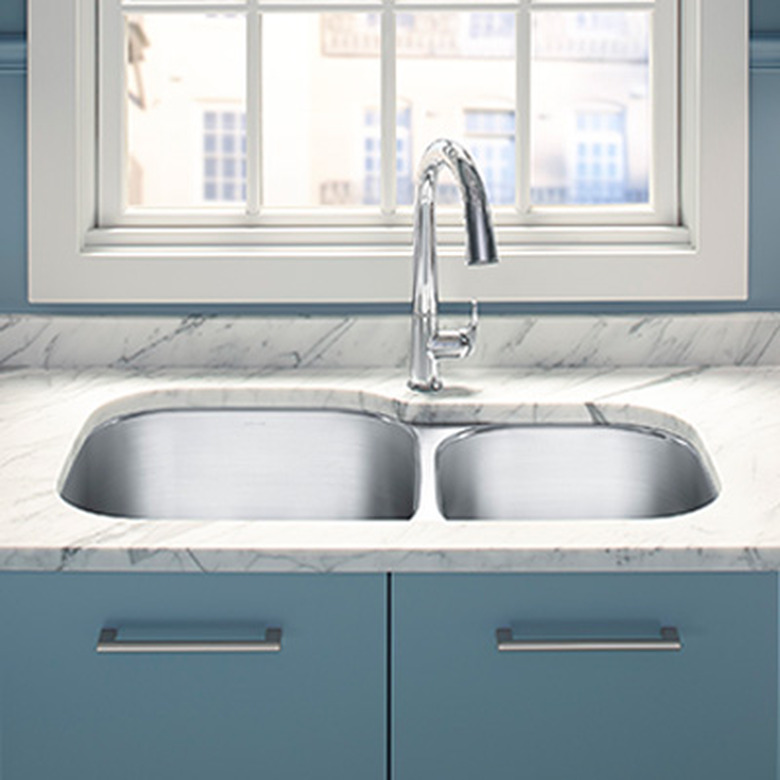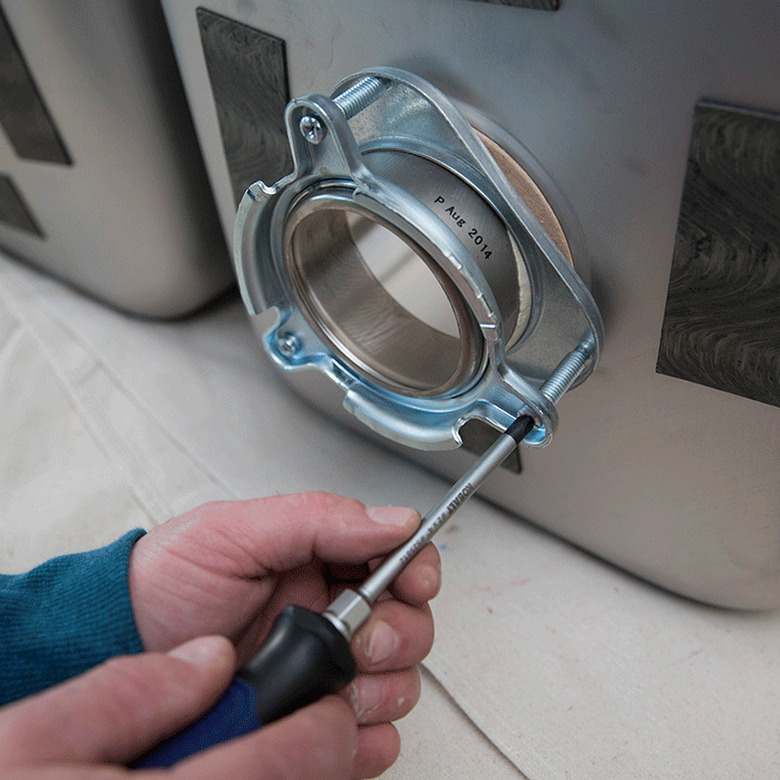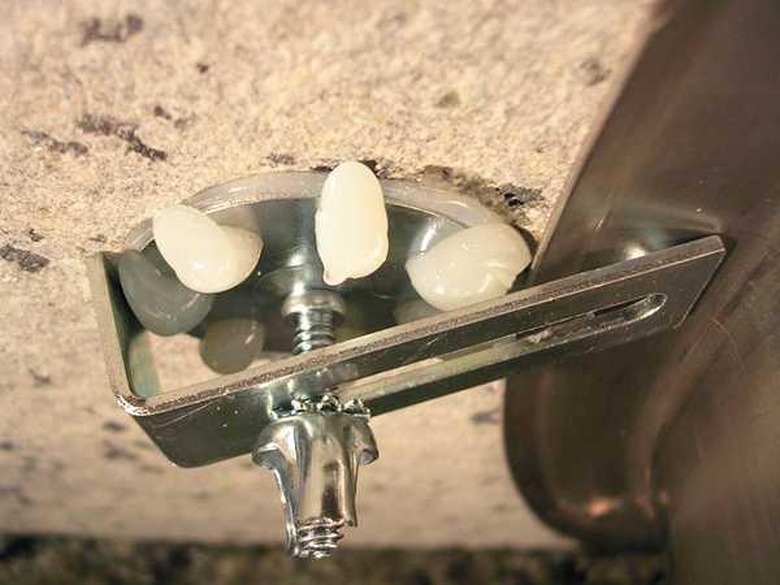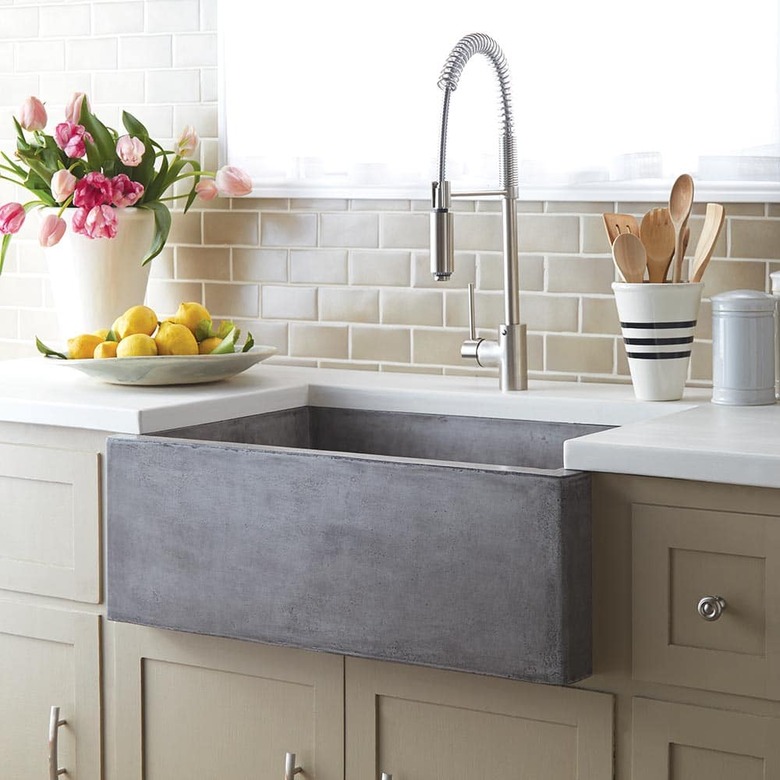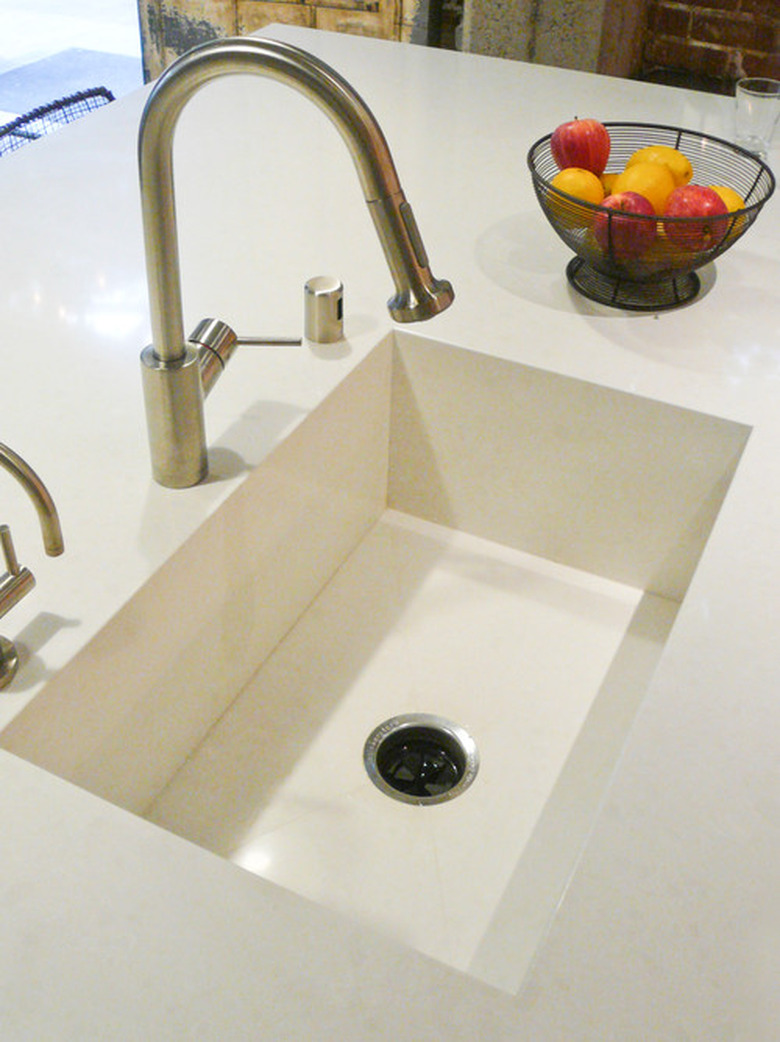How To Install A Kitchen Sink
You can install your new kitchen sink yourself if you have basic plumbing and carpentry skills, but the decision to do so really depends on the type of sink you have. Each of the four available types of sinks, which can be manufactured from a number of different materials, has its own installation method.
- Drop-in: Also known as a self-rimming sink, a drop-in sink has a rim that rests on the countertop, and this rim supports the weight of the sink. Because you simply lower this sink into a hole cut in the countertop, installation is relatively straightforward. Because the sink is evenly supported around its entire perimeter, drop-in sinks are often made from heavy materials, such as cast iron or composite materials. There are also many lightweight drop-in sinks, such as stainless steel.
- Undermount: This type of sink mounts to the underside of the countertop and works only if the countertop is made of a solid material, such as stone or synthetic stone. It doesn't work for laminate or tile countertops. Many stainless steel sinks use undermount designs in which the sink is suspended using brackets screwed to the bottom of the countertop. When they are made from heavier materials, undermount sinks sometimes hang from supports glued and screwed to the underside of the countertop. Because installing these brackets or supports securely and in the right place is so important, many homeowners opt to have undermount sinks professionally installed.
- Farmhouse (drop-apron): A farmhouse sink has a wide apron in the front that extends past the edge of the countertop. It's frequently deep and heavy because it's made from porcelain or enameled cast iron. When installed, it may looks like it's attached to the underside of the countertop, but most farmhouse sinks are actually supported by a structure constructed into the cabinet. Unless you're very confident in your carpentry skills, you should leave the installation to a pro.
- Integrated: Some countertops are molded to include a sink in their design, so other than careful installation of the countertop, an integrated sink needs no further work, although you do have to connect the plumbing. Installing this kind of sink means installing the entire countertop.
Installing the rough-in plumbing, which includes connecting the water shut-off valves and the branch drain assembly, isn't a normal part of sink installation and is often a job for a professional plumber. Hooking up the mounted faucet to the water supply and sink's drain assembly to the drain pipes, on the other hand, is a standard part of sink installation.
Tip
Make sure to read and understand the sink's installation manual. It contains essential details that pertain only to that sink model, and it provides the sink dimensions and other important specifications. It may also include a template to simplify the job of cutting the countertop hole for the sink.
How to Install a Drop-In Kitchen Sink
How to Install a Drop-In Kitchen Sink
Things Needed
-
Ruler
-
Tape measure
-
Pencil or felt tip marker
-
Sawhorses
-
Angle grinder
-
Jigsaw
-
Drill
-
3/8-inch drill bit
-
Plumber's putty
-
Channel-lock pliers
-
Silicone caulk
-
Screwdriver
1. Choose a Sink
If you are replacing a sink, it is important to select a new sink that fits the existing cutout in the countertop. This is best done by first removing the old sink and carefully measuring its dimensions with a tape measure. Or, you can measure the dimensions of the countertop cutout. The dimensions of the sink's basin should match the hole dimensions. Remember that the rim of the sink will extend past the cutout and ress on the countertop to support the sink.
If you are installing a sink for the first time in a countertop that does not yet have a cutout, measure the width of the countertop and choose a sink that will fit. Pay special attention to support members in the cabinet that could get in the way. If you plan to install the faucet on the countertop, and not on the sink itself, don't forget to allow sufficient extra space.
2. Measure and Mark the Cutout (If Necessary)
If you're installing a new sink in a new countertop, you may have to cut a hole for it. Draw the outline of the sink on the countertop, using a ruler, tape measure and pencil or felt tip marker. There are several ways to get the proper cutting dimensions:
- Consult the sink installation instructions for the hole specifications.
- Use the cutting template supplied with the instructions. Often this template is printed on the cardboard carton holding the sink. Or, it may be a paper template included with the sink.
- Measure the outside dimensions of the body of the sink with a tape measure, excluding the rim.
- Make your own template by inverting the sink on a piece of cardboard, tracing the outline of the sink opening, and cutting out the cardboard. You will need to then reduce the size of the cardboard template to subtract the width of the rim that overhangs the basin.
- Invert the sink on the countertop and trace the outline of the opening directly on the countertop. This works only for regular shapes, such as square, rectangular or oval. Make another outline inside the first one that allows for the rim.
3. Cut Out the Sink Opening
Use an appropriate cutting tool to cut out the hole. Use an angle grinder for stone or stainless steel and a diamond blade saw for tiles. For most other materials, a jigsaw works best. When using a jigsaw, drill a hole on the cutout line with a 3/8-inch drill bit to allow the jigsaw blade to poke through, then cut carefully around the entire marked outline on the countertop. To preventing chipping on laminates, some pros protect the surface where the outline is drawn with masking tape; this prevents the laminate from chipping as the outline is cut.
Tip
Test-fit the sink by setting it temporarily in place and make any necessary modifications to the hole. The rim of a drop-in sink should sit flush to countertop on all sides.
4. Install the Drain Assembly and Faucet
It's a good idea to install the drain assembly before lowing the sink in the countertop opening. To do this, set the sink on a support, such as a pair of sawhorses, that allows the drain hole to hang freely. To install the drain assembly:
- Roll a length of plumbers putty into a thin rope and wrap it around the underside of the flange on the sink strainer or garbage disposal coupler.
- Drop the strainer or coupler into the drain hole and push to compress the putty against the drain opening.
- Slip the rubber gasket and metal washer that come with the drain onto the threaded end that extends below the sink.
- Screw on the retaining nut and tighten it fully with a pair of channel-lock pliers.
You should also install the faucet onto sink before dropping it in. Follow the faucet manufacturer's instructions for this. It usually is a simple matter of inserting the faucet into the openings on the sink flange, then theading mounting nuts onto the faucet's tailpieces.
5. Set the Sink Clips and Supports
Some manufacturers supply clips that must be installed on the sink before you set it in place. Refer to the instruction manual for your sink for specific instructions. This is more often the case with lighterweight sinks, such as those made from copper or stainless steel. Heavy cast iron, composite, or solid-surface sinks usually don't require clips.
6. Set the Sink in Place and Secure It
- Apply a continuous bead of pure silicone caulk around the perimeter of the sink opening on the countertop.
- Lower the sink into the opening and push down to compress the caulk.
- Secure the sink by sliding the provided clips onto the sink rails (if you didn't already do this as per the manufacturer's instructions) and tightening the screws with a screwdriver. Tighten just enough to draw the rim down flush with the countertop, but no more.
- Wipe away excess caulk with a rag, than apply a new bead around the rim to keep out dirt and water.
7. Connect the Faucet, Garbage Disposal and Drain
All that now remains is to hook up the faucet, garbage disposer, and drain assembly.
- Use flexible supply tubes to connect the faucet tailpieces to the shut off valves. Some faucets come with preattached supply tubes, but others require that you buy the tubes separately. They come in various lengths, so choose a length that spans the required distance easily without forming looks that take up space under the counter.
- Next, install the garbage disposal by slipping it into the coupler that you installed on the sink drain opening and giving it a quarter turn to lock it in place. This process may also involve connecting the dishwasher drain tube to the nipple on the side of the garbage disposal.
- Connect the P-trap assembly, which for a double sink involves a pair of drain tubes (one from each sink basin) to a common trap. The bend in the trap will be several inches below the garbage disposal, so make sure the shelving inside the cabinet is constructed to accommodate it.
8. Turn on the Water and Check for Leaks
Flush the faucet, then cover the sink drain and fill the sink with about 2 inches of water. Check underneath for leaks from the drain fittings and tighten the fittings if you see any beading or dripping. Open the drains and let the water flow out while you check the P-trap assembly. Tighten any fittings in the P-trap assembly that leak.
For safety, wait until this test is complete before plugging in the garbage disposal or hardwiring it to power.
Installing an Undermount Sink
Installing an Undermount Sink
Although the process is similar, there are some key differences between installing a drop-in sink and an undermount sink:
- The hole must be slightly smaller than the inside dimensions of the sink so the countertop will overhang it. The manufacturer usually specifies the amount of this overhang—usually between 1/4 and 1 inch.
- The sink must be supported in place while you attach it to the support posts or brackets, which are glued or screwed to the underside of the cabinet. This usually means you can't attach the drain assembly until after you've installed the sink.
- There is no room for error when cutting the hole, because the edges of the countertop will be visible and must be smooth and straight. If the countertop doesn't have a pre-cut hole, it's a good idea to get a pro to cut it.
- A key installation step involves gluing support posts to the underside of the countertop. Be sure to wipe the countertop clean with a solvent, such as alcohol, before gluing them according to the manufacturer's instructions.
An undermount sinks can be heavy, and holding it place while you attach it to the support posts can be challenging. Here is a techniques commonly used by contractors:
- Place a 2 x 4 across the sink opening, parallel to the front of the counter.
- Run a continuous bead of silicone caulk along the top rim of the sink.
- Have a helper hold the sink against the underside of the counter while you insert the end of a bar clamp through each of the sink's drain holes and wedge it against the underside of the sink. Place the cranking end of each clamp against the 2x 4 and tighten the clamp to hold the sink firmly in place.
- Adjust the position of the sink so that is centered within the perimeter of the supports or brackets attached to the underside of the countertop.
- Use the supplied clips to secure the sink to the supports or brackets.
- Install the drain assembly after the sink is in place and the clamps are removed.
Farmhouse Sinks
Farmhouse Sinks
A farmhouse sink often requires extensive modifications to the cabinet in order support it. You don't actually cut a hole in the countertop. Instead, you cut a notch into which the sink slides. The must also cut a notch in the front of the cabinet to the depth of the sink and add supports under the front and back of the sink.
It's best to have these modifications completed by a contractor. Once they are complete, you simply slide the sink in place and install the drain assembly, garbage disposal and faucet and connect them.
Integrated Sinks
Integrated Sinks
Because an integrated sink is part of the countertop, it doesn't call for an extra installation other than installing and connecting the drain and faucet. Installing the countertop itself, however, is a precision job that is best completed by a contractor, since it is a large, heavy unit. Cabinets with integrated sinks are often sold together; they are a great option if you're building or remodeling your kitchen. If you want to install an integrated sink on existing cabinetry, you'll probably have to have it custom-built to fit.
