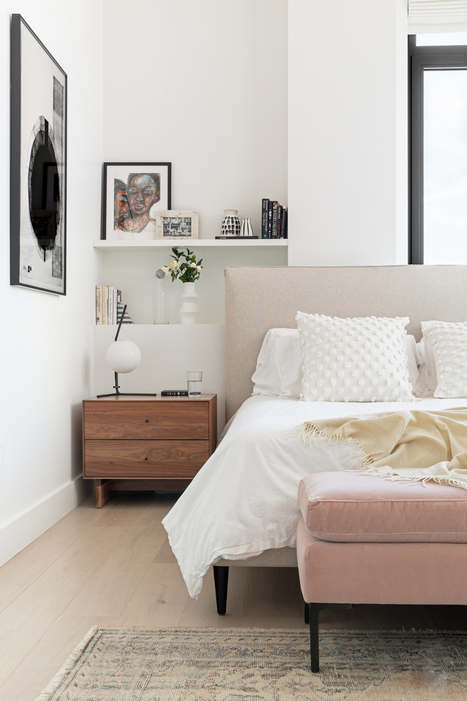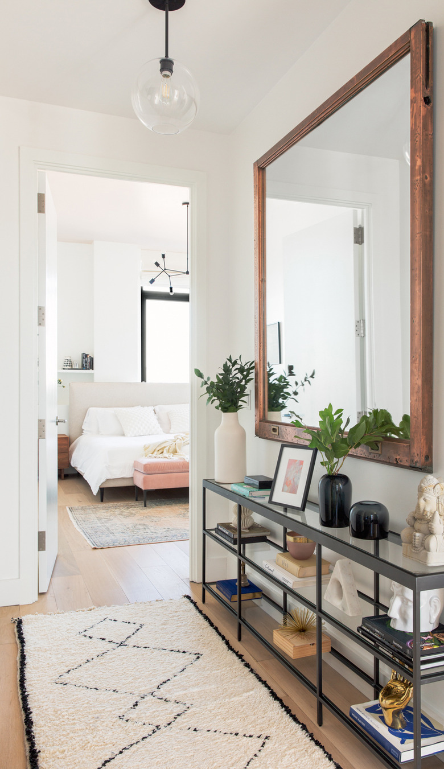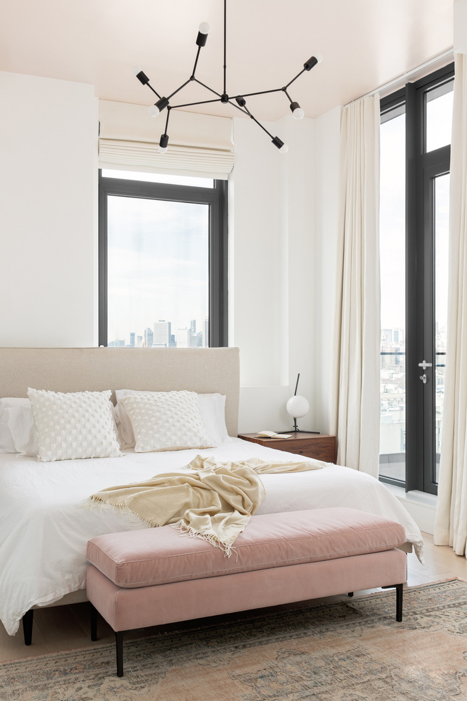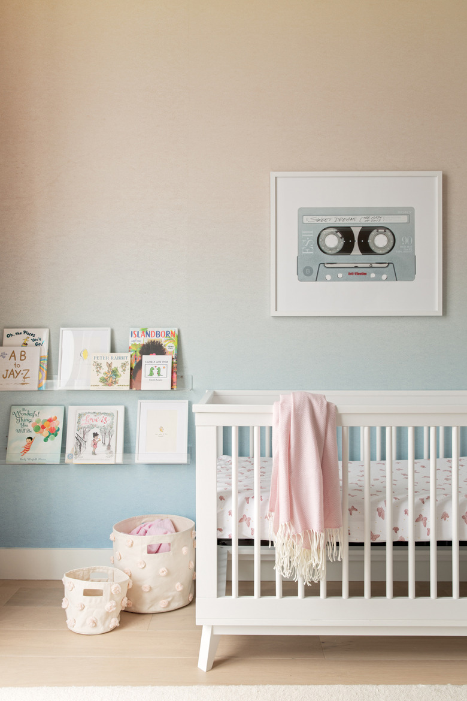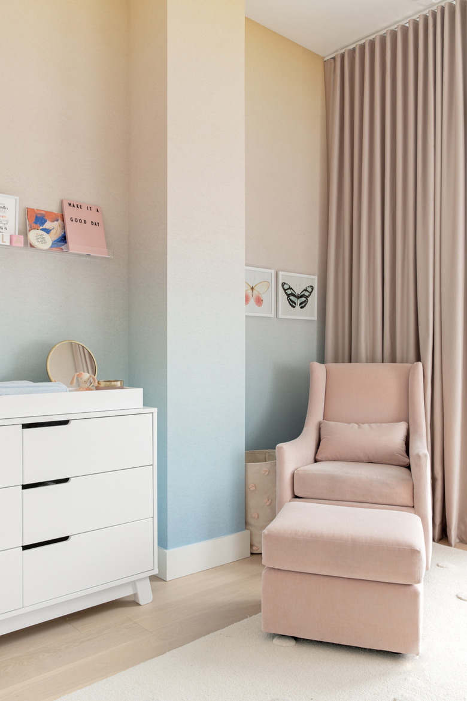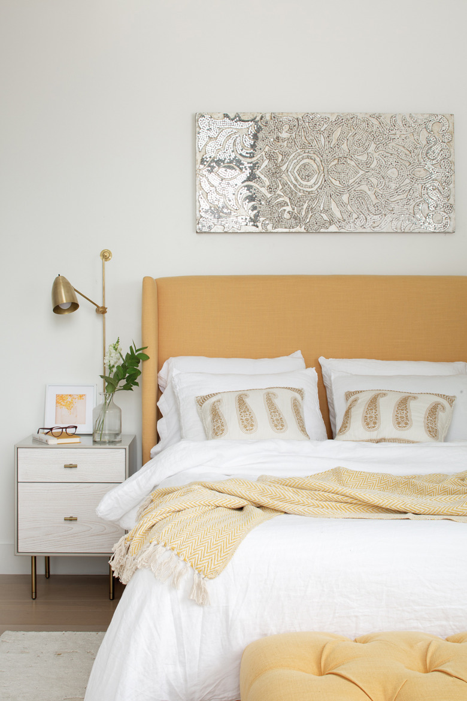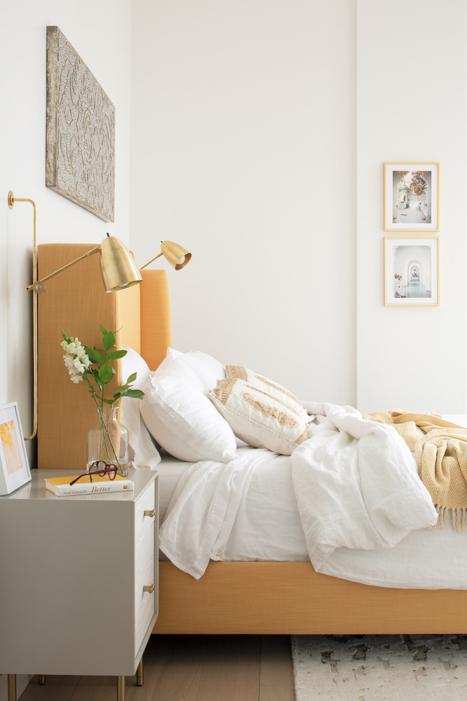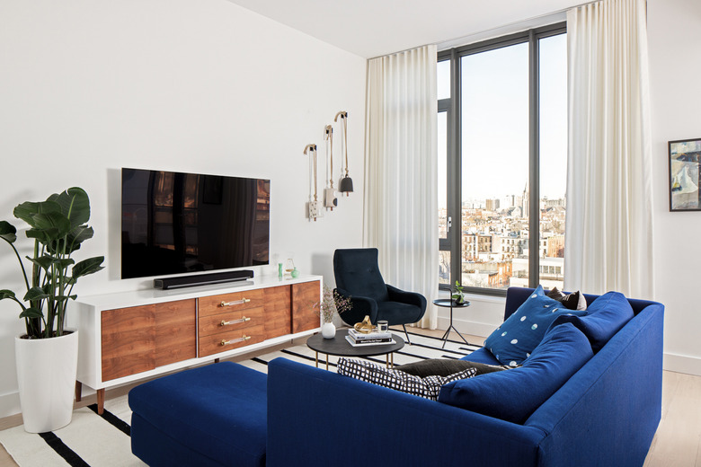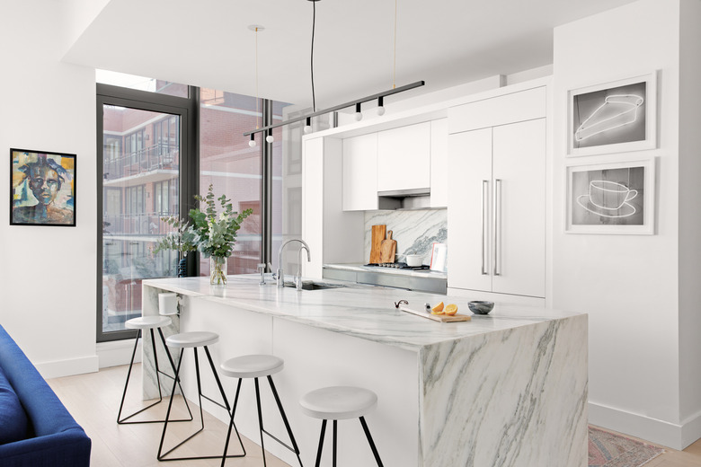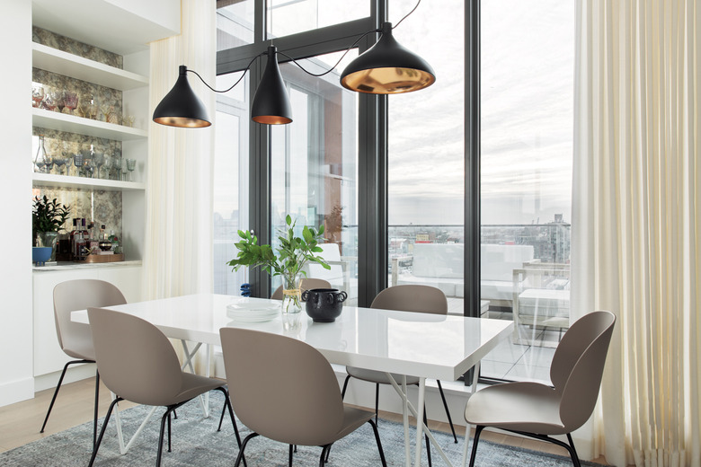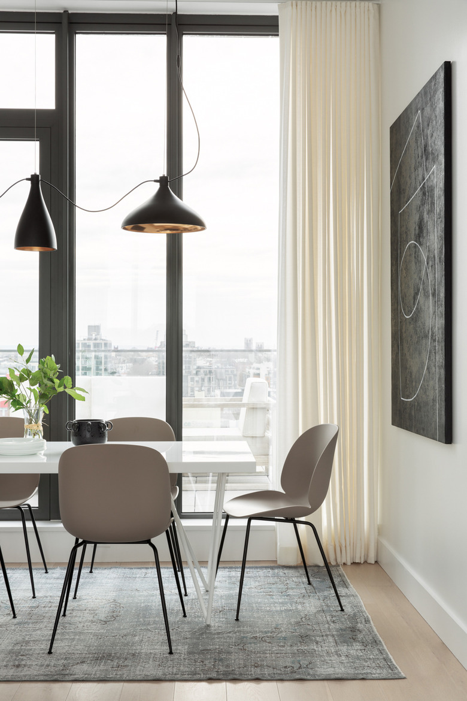Millennial Pink And Gen-Z Yellow Get The Grown-Up Treatment In This Park Slope Home
When an NYC-based couple moved from their Manhattan apartment to Brooklyn for more space for their soon-to-be-growing family, they toured several townhouses before landing on this modern unit. Situated above the tree-lined streets of Park Slope and boasting sweeping views of New York City's iconic skyline, the four-bedroom, three-bathroom new-build was essentially a blank canvas with a lot of potential.
To convert the brand new space into a welcoming home that they could grow into, the new owners, a physician from the Midwest and a tech finance entrepreneur from New Jersey, turned to Homepolish designer Maggie Burns of Maggie Richmond Design. "One of the main design objectives was to infuse some character and charm into the space," Burns told Hunker. "The couple is always entertaining family and friends so they wanted somewhere that felt warm and inviting."
Take a look inside the colorful family home, complete with an ombre nursery. Don't miss the sunny yellow guest room — it's a definite standout.
1. Hallway
On the one hand, the new build offered Burns a fresh canvas to work with; on the other, it lacked a certain amount of character and charm. "The bones of the space are definitely very modern so we tried to respect that while still infusing some color and warmth into the space by using a variety of materials and textures," explains the designer. In the hallway leading to the master bedroom, for example, Burns offset a modern bookcase from Mitchell Gold + Bob Williams and sculptural pendant light fixture from West Elm with a plush rug and a rustic, wood-framed mirror.
2. Master Bedroom
"For the master bedroom, we wanted to keep the palette soft and muted so it felt like an oasis in the middle of the city," says Burns. Notably, a blush ottoman from Anthropologie takes center stage. "We used a variety of textured materials in pastel colors to give the space warmth and added a dramatic black metal chandelier for contrast that plays nicely off of the black-trimmed windows that give way to stunning views of the Manhattan skyline."
3. Nursery
A few months into the project, the homeowners learned that they were expecting their first child. "It was so special to create this room with them for their new addition," shares the designer, who made a point to infuse the space with personal touches for the growing family. "One of the clients is a DJ in his spare time, so the tape cassette piece above the crib is an ode to his love of music. Such a fun and unexpected piece in a little girl's room — she's bound to be a rockstar!"
4. Nursery
"It's hard to pick, but the nursery just might be my favorite room in the whole home," confesses Burns. The standout feature of the space is the soothing, pink and blue custom ombre wallpaper from MuralsWallpaper that the designer chose to adorn the nursery's walls. "[It] evokes a beautiful sunset, and every time I step in there, I can't help but feel as relaxed as I would be staring off into the dimming sun with a glass of wine in hand."
5. Guest Bedroom
In the guest bedroom, sunny shades of yellow steal the spotlight. "The original plan for this room was a graphic wallpaper in a bright yellow color," divulges Burns. "We eventually nixed the wallpaper, however, the client and I couldn't shake the idea of a vibrant yellow as the focal point of the room," says Burns. "We found this yellow headboard and the rest came from there."
6. Guest Bedroom
The welcoming accent hue is tied into the bedding through embroidered pillows and a chevron-patterned throw. Further accentuating the guest room's warm and inviting vibe, a pair of brass light fixtures from Etsy flank the yellow headboard, and an ottoman in a buttery shade from One Kings Lane sits at the foot of the bed. "I absolutely love the way this room turned out," says Burns.
7. Living Room
While furnishing the living room, practicality was top of mind. "We really took our time with the design process and carefully thought out each and every piece," says Burns. A sofa in a deep blue, stain-resistant hue from ABC Carpet & Home's Cobble Hill collection livens up the space while remaining a family-friendly piece. "Each room serves a different purpose from the next so we really wanted to give each space its own personality."
8. Kitchen
For the kitchen, the homeowners were adamant about having a seamless marble countertop, despite all the challenges that came with installing the 9-foot-long island and all the extra care that it would require in the years to come. "We considered a variety of other low maintenance materials, like quartz and granite, but in the end, we just felt like the natural, real thing made our home feel authentic and organic. We haven't had any regrets!" The Lambert & Fils light fixture and Greta de Perry stools lend just the right amount of modern flair to the space.
9. Dining Room
In the dining room, a simple yet strategic renovation completely transformed the space. "The bar was originally a closet that we turned into an extension of the kitchen by using the same marble countertop," explains Burns. "My favorite part is the antique mirror backsplash which reflects the amazing city views so that you can see from the dining table even when not facing the windows."
10. Dining Room
"It's super functional and friendly for a growing family, such as un-upholstered Gubi dining chairs, while still having some really special touches, such as the custom bar," gush the homeowners of their stunning, newly completed space.
