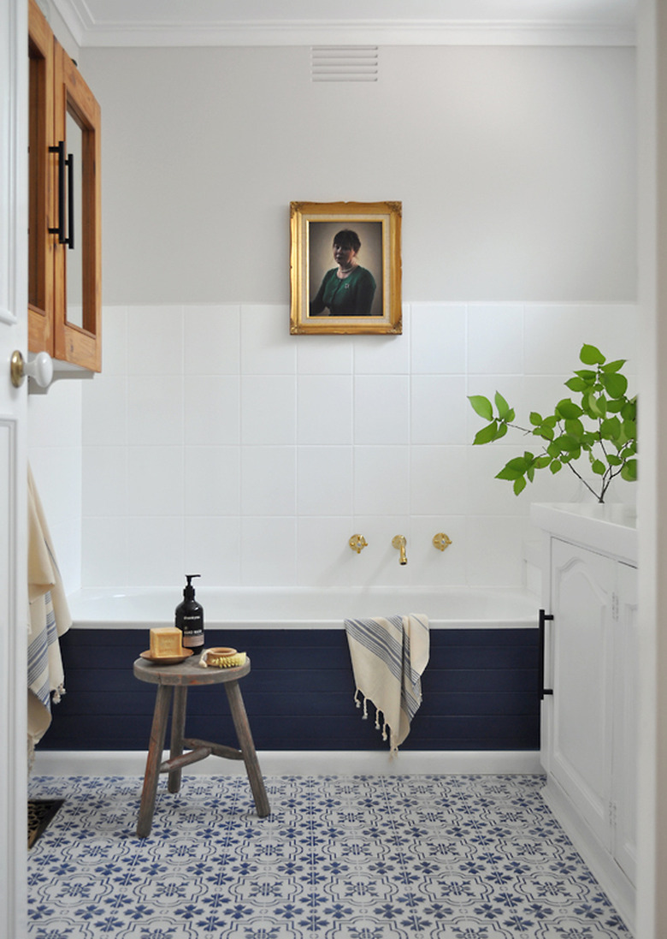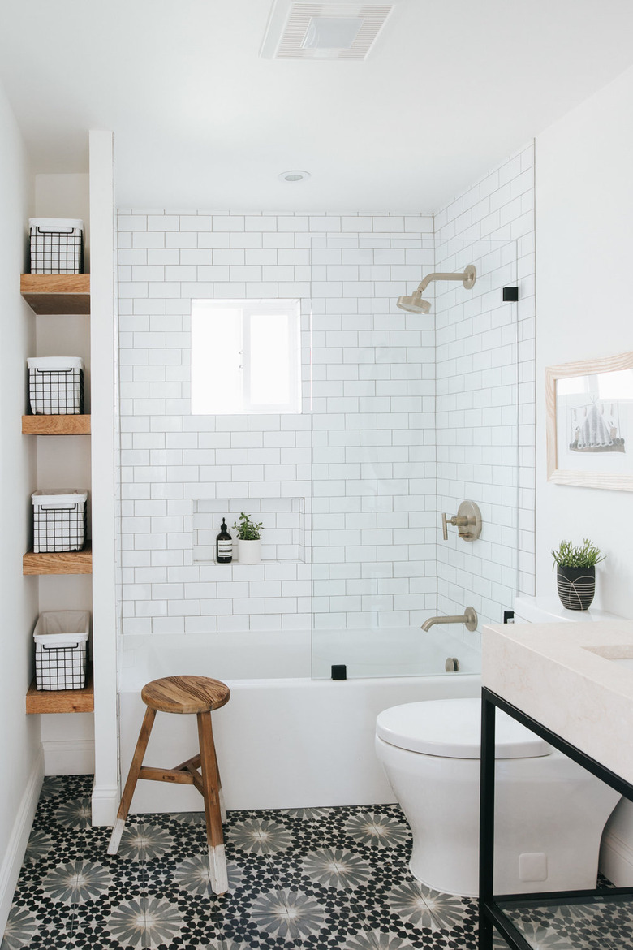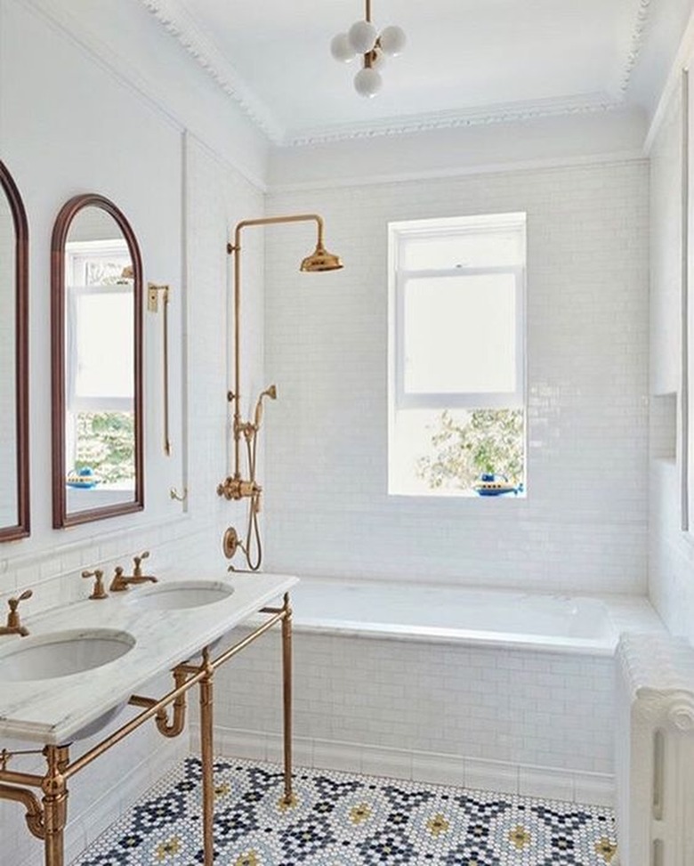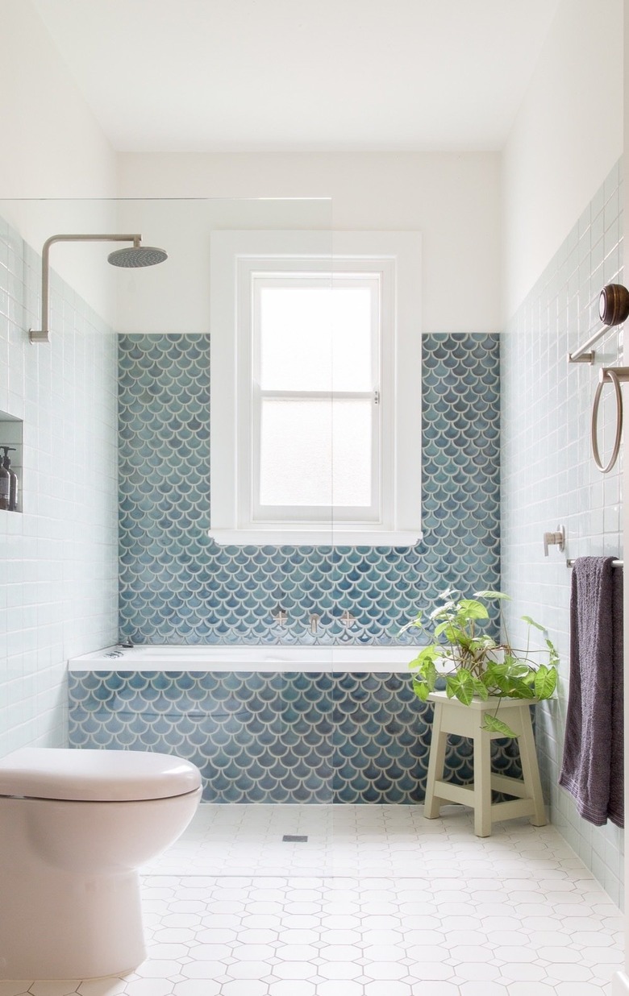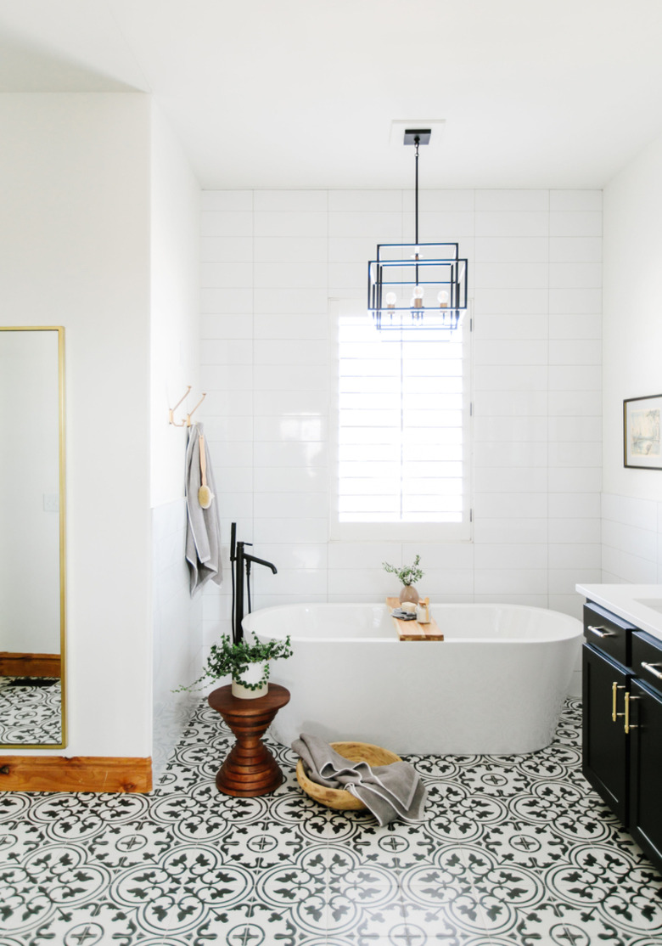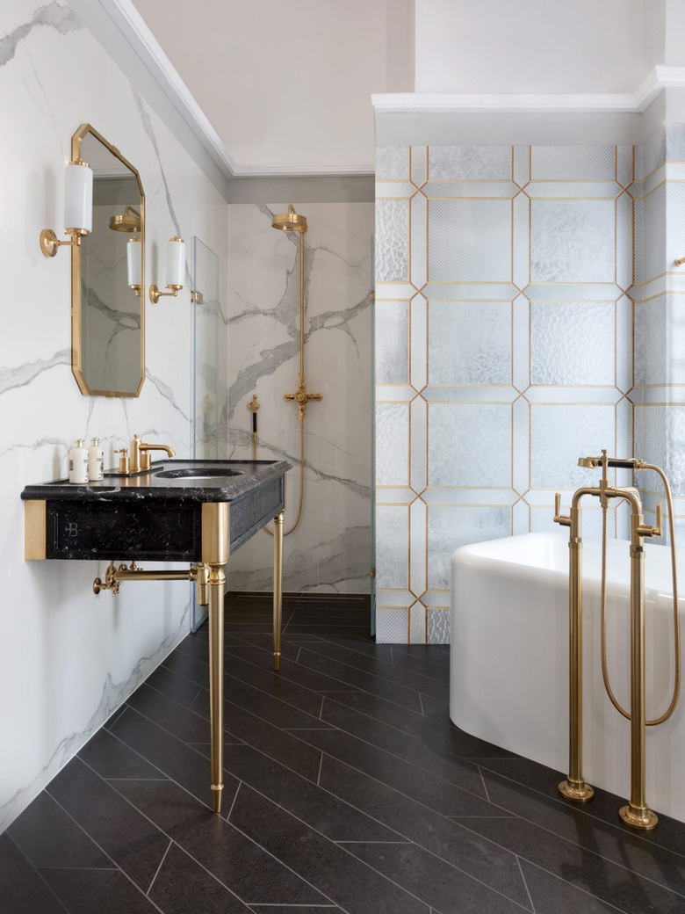Don't Let Anyone Tell You That A Small Bathtub Won't Make A Big Statement
When it comes to bathrooms, not everyone has the luxury of seemingly endless square footage. We can all dream though, eh? Small spaces can be particularly challenging to navigate, however, careful planning can do wonders to ensure that all of your needs are met. Trust us, it IS possible to squeeze in both a shower AND a tub. Everyone wants options after all, and the secret: a small bathtub. Here's the lowdown on how you can accomplish your goal of creating an equally stylish and functional bathroom.
1. You can go compact!
1. You can go compact!
Small bathtubs do exist, folks! If your space doesn't allow for a full-size bath, then opting for a more compact option will give you the best of both worlds. They are reduced in length but typically have steeper edges so you don't miss out on soaking potential. This white bathroom designed by Katie Monkhouse had an awkward configuration, and a full length bath simply wasn't possible. The final space incorporates a shorter bath and shower combo with room for storage, too.
2. Integrate your shower with your tub.
2. Integrate your shower with your tub.
The majority of smaller homes don't provide adequate room for a separate tub and shower enclosure, so incorporating a showerhead into your bath design is a no-brainer if you want the best of both worlds. To get the look in your own abode, opt for an inset bath that fits flush against the wall. We recommend making the look luxe with gold fixtures that pop á la Jessica Helgerson with this 1920s bathroom makeover.
3. Or create your own wet room.
3. Or create your own wet room.
If you don't fancy clambering into the bathtub every time you want a shower, you can opt to create a wet room instead. Australian-based designers Brave New Co. have created a stunning setup in this small bathroom that oozes high-end design. Splitting the room with a glass shower screen has given the impression of more space but kept the room functional.
4. Go freestanding.
4. Go freestanding.
While freestanding bathtubs are often associated with some of the most glamorous bathroom designs, rest assured that your tiny digs don't disqualify you from this option as you can see by this dreamy black and white setup by AFP Design. Luckily, they come in a range of smaller sizes that will still add a luxurious focal point to your space and work as a functional space for bathing.
5. Make use of corners.
5. Make use of corners.
If you're dealing with an awkward layout as well as tight quarters, consider putting a small bathtub in the corner like this design by West One Bathrooms. Whether you prefer a freestanding tub or one that hugs the walls, corner baths might be the perfect solution. Unlike traditional layouts, it will make use of a dead corner and provide you with a little extra floor space. Not to mention, your bathroom will look completely unique.
6. Stick with a traditional inset tub.
6. Stick with a traditional inset tub.
Inset, or built-in, baths are a go-to for tiny spaces, as they're specifically designed to fit flush against the walls. If you're working with a narrow space, this small bathtub will fit right in, and it can easily be installed into recesses or alcoves. This budget-friendly bathroom by Kristine of The Painted Hive shows how a petite inset bath with a navy blue surround can still have an impact and add depth.
