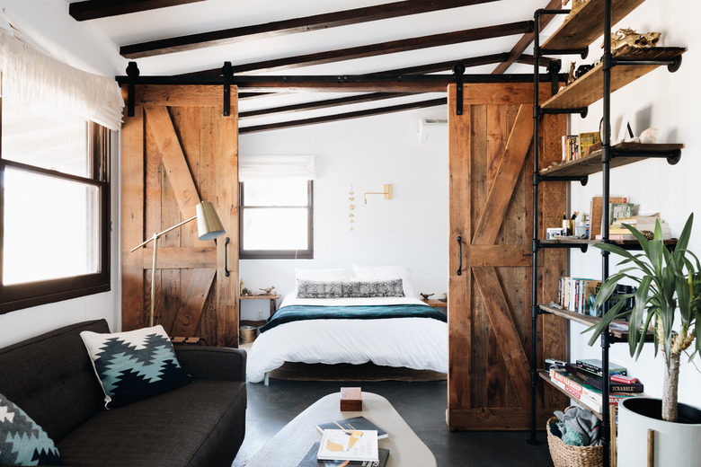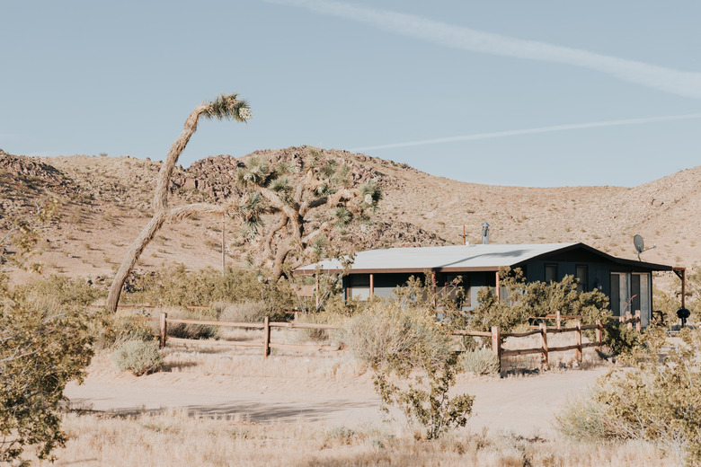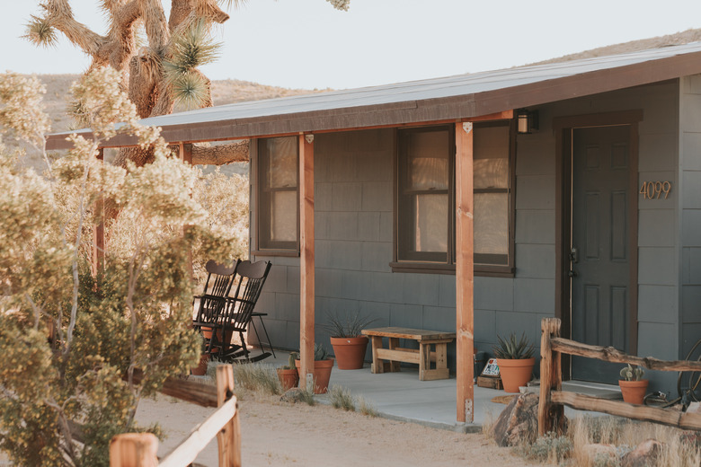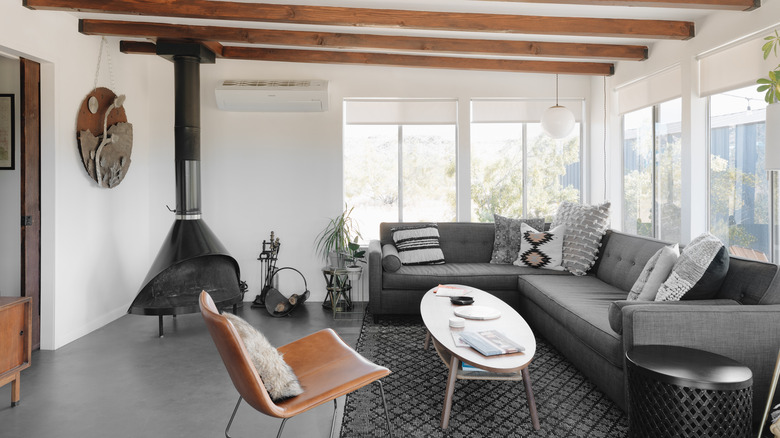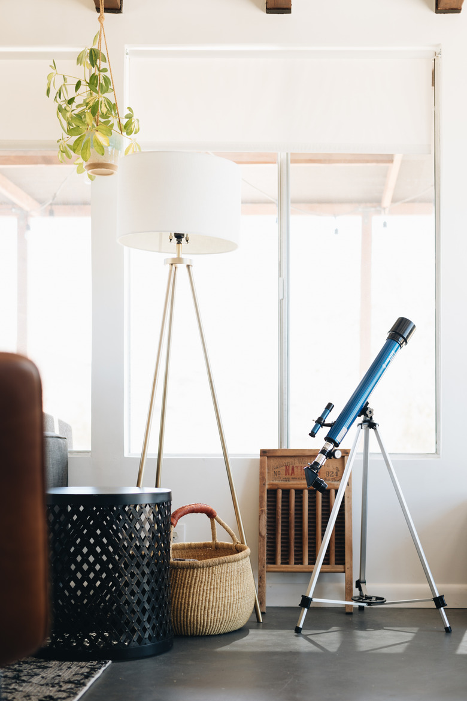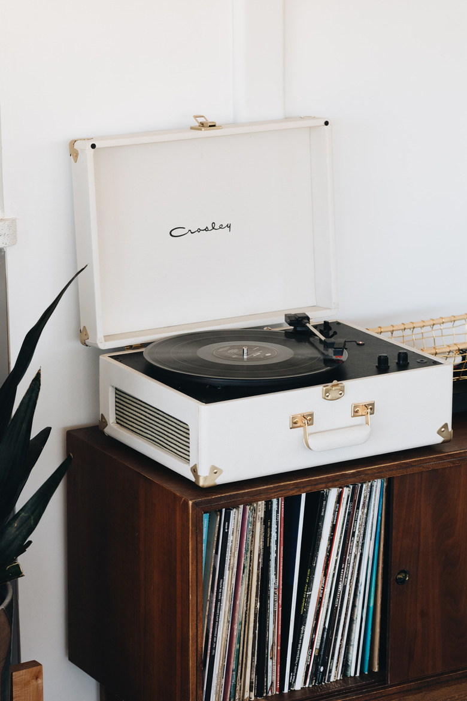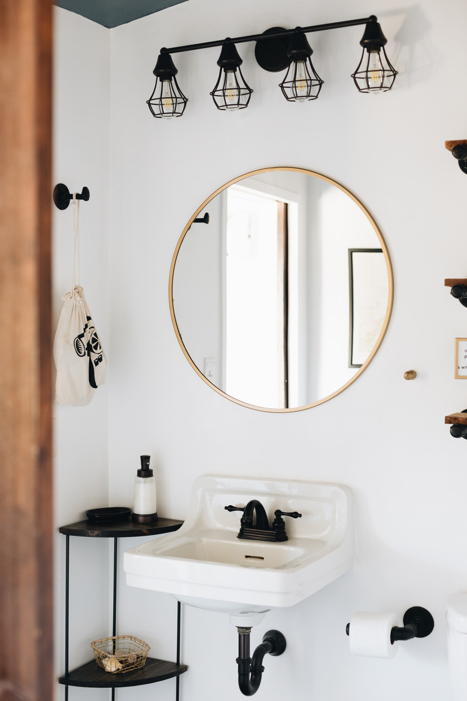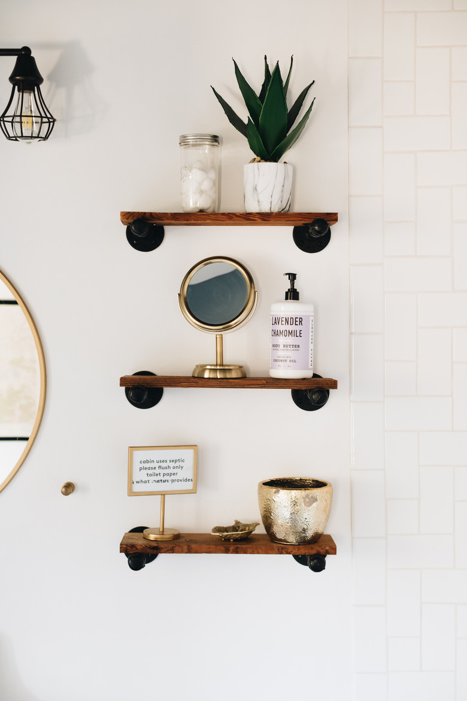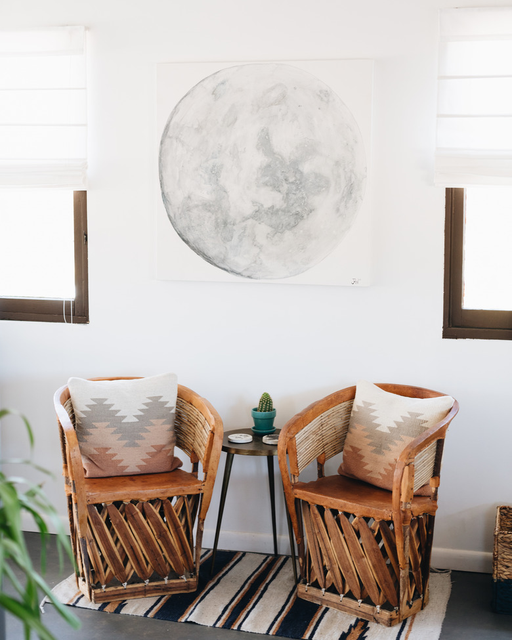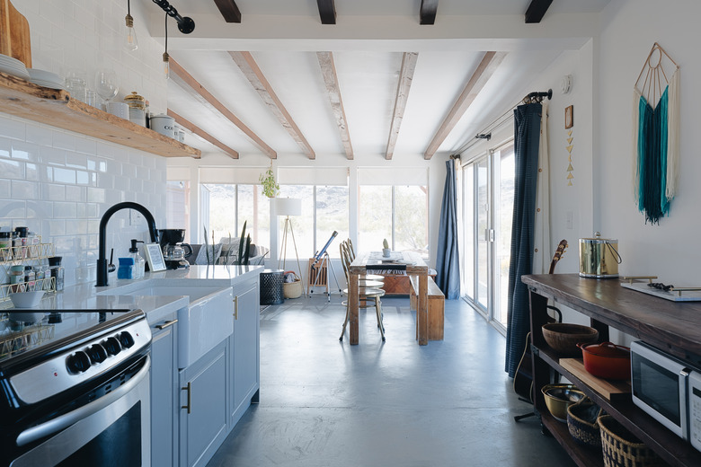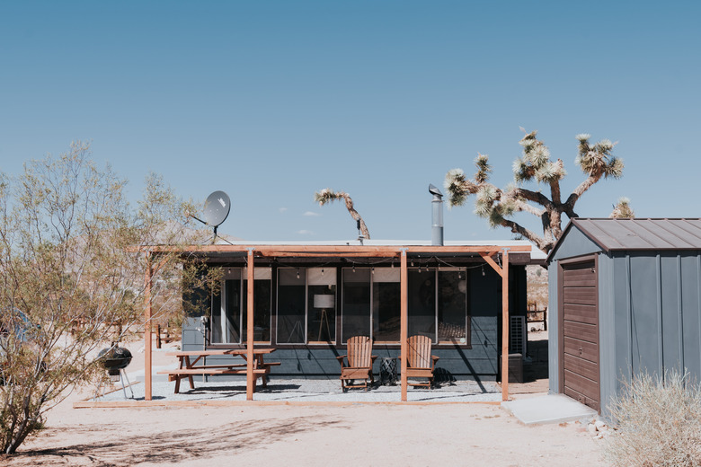This 800-Square-Foot Joshua Tree Cabin Is The Epitome Of Rustic Charm
We may receive a commission on purchases made from links.
When John and Ashley Wagner pulled up to this rustic Joshua Tree cabin, they immediately fell in love. From the outside, it was the ideal desert oasis — an 800-square-foot one-bedroom, three-quarter bathroom cottage nestled in the foothills of a small mountain, surrounded by boulder formations and spindly Joshua trees. The inside, however, was far from perfect. "It had been renovated in the early 2000s and left sitting vacant for 10 years," John tells Hunker.
The previous owners had removed many of the cabin's original charming features and replaced them with stock cabinets and beige carpet. "The layout was weird, and the carpeted floors were amplifying the June heat, but it had wonderful exposed wood beams throughout and the back addition had large windows on all sides," John explains. "We could tell it was a diamond in the rough that just needed a little bit of love. We put in an offer on the spot."
After eight long months of renovating, they were able to bring back the cabin's original charm — all the while furnishing it with industrial modern furniture and celestially-inspired decor. Scroll on to see the result and take a virtual tour.
1. Cabin Exterior
From the moment the couple laid eyes on the interior, they knew that bringing the cabin feel back into the space was going to be a huge undertaking. "Even though the fixtures, tile, and cabinets were in never-used shape, we gutted the entire place to bring back the rustic California desert vibe," explains John.
For the first few months, the couple worked with a contractor on some of the bigger projects, but they spent every weekend for eight months tackling the finishing touches themselves. "Ashley painted, stained, and tiled while I focused on install, trim, doors, fixtures, and digging holes (so many holes)," John tells Hunker.
2. Front Porch
"We also upgraded the porch and outdoor areas, which were in desperate need of an overhaul," says John. When the couple bought the house, the porch consisted of shipping pallets covered with astroturf (yes, really). "We had to suck it up and pay to have new concrete poured, but it is an investment we'll never regret."
3. Living Room
In order to make the cabin more cohesive, the couple opted for an open floor plan. "The original layout was cumbersome — it opened to an unnecessarily large front room which made the bedroom tiny," John explains. "The bathroom was claustrophobic; so small that the toilet was at an angle in the corner. It's really not a big place at just under 800 square feet, [so] there's not any reason to cut it up into tiny spaces."
4. Living Room
Since it was the couple's first home purchase, most of their budget went toward the down payment and paying the bills. "We had little to no money to spend on furnishing or decor so we made a lot of elements ourselves, brought in natural elements from the desert, repurposed items from our home in Los Angeles, thrifted, and got crafty with deals online," according to John. "The previous owner left all the furniture in the house so we inherited several end tables, the globe lamp in the living room, and not one but three rocking chairs." The sectional sofa was custom made by Local Sofa, but they snagged the modern leather lounge chair from West Elm and the tripod floor lamp from Target.
5. Living Room
One of the few pieces the couple did purchase also just so happens to be one of John's favorites: the media console. "We only had a very small space to dedicate to a 'media center' and we looked for the perfect one at a ton of places," he explains. "I loved going to Hutch Vintage when it was in Echo Park and we lived there, so I stopped into her new location and there it was, a little vintage Lane that was just the right size. The owner, Natalie, always finds the best stuff and sells it at such a reasonable price."
6. Bedroom
Every material that went into the renovation was thoughtfully chosen to bring out the cabin's inherent charm — reclaimed barn doors, quartz countertops, a farmhouse sink, and brass light fixtures from Target and Brooklyn Bulb Co. "I custom made the doors myself and Ashley came up with the design concept," says John. "We expanded the bedroom and added double doors and a three-quarter wall design to highlight the amazing wood beams and give the cabin a loft feel."
7. Bathroom
"In reconfiguring the bedroom and bathroom, we added square footage to the bathroom and added pocket doors to give access from both the living room and bedroom," says John. "We initially had cheap hollow-core doors and quickly found out they weren't going to cut it. Miraculously, we found two matching custom-made solid core pocket doors at Route 62 Vintage Marketplace and, although they [were] a huge chunk of change, we were very happy to pay to have them."
8. Bathroom
To make the most of the small bathroom, the couple turned to Kingston for fixtures and The Boonies (a.k.a. The Junkyard Co.) for custom storage solutions. "[The Boonies] are an awesome husband and wife design and fabricator duo that were living in Twentynine Palms at the time and Ashley found them on Instagram," John explains. "We had them make us a little custom corner shelf for the bathroom, as we didn't really have any counter space for our stuff."
9. Adjacent Living Room
In the adjacent living space, wall art playfully nods to the charming name the couple gave the home: The Moon Cabin. "When we start a renovation, we always give the project a name and a theme and riff off them as much as we can," says John. "There was a full moon on the first night we stayed after buying the cabin — and the name just stuck."
Though the couple set out to create a rustic modern desert oasis filled with homey charm, the overall theme at The Moon Cabin is Space Cowboy, says John. "We're not so literal with it, but having a concept helps us visualize and create a common vocabulary," he explains. "There are a lot of very rustic elements and many modern pieces that give it the celestial vibe."
To play on the theme, the couple "packed the bookcase and movie library full of classic sci-fi, westerns, country, and '70s glam rock," John says. "Curating the record collection is a lot of fun for me."
10. Kitchen
Because the couple was on a tight budget, they undertook a number of large-scale DIY projects themselves. "A lot of our penny pinching came with creating the big design elements ourselves and putting in long hours saving where we could on labor," explains John. "We spent all day Thanksgiving 2017 tiling the kitchen to the ceiling and had frozen pizza on a 'couch' made of boxes as our 'feast' at 10 p.m."
11. Back Porch
The final result? An 800-square-foot cabin filled with rustic charm.
