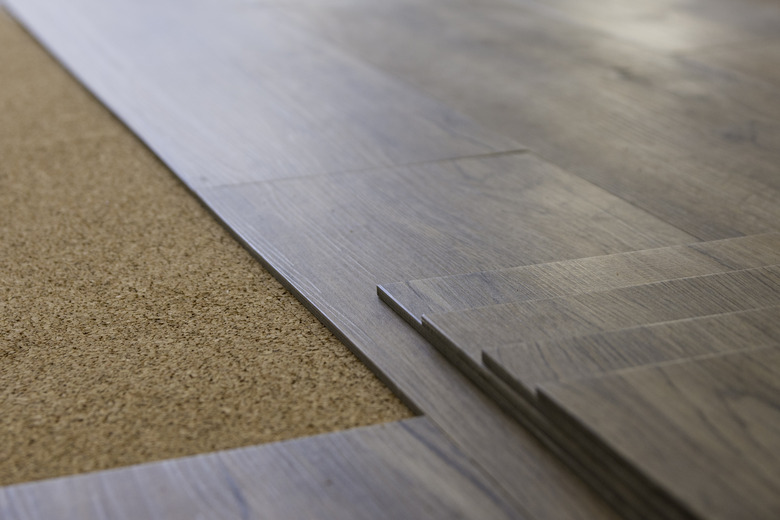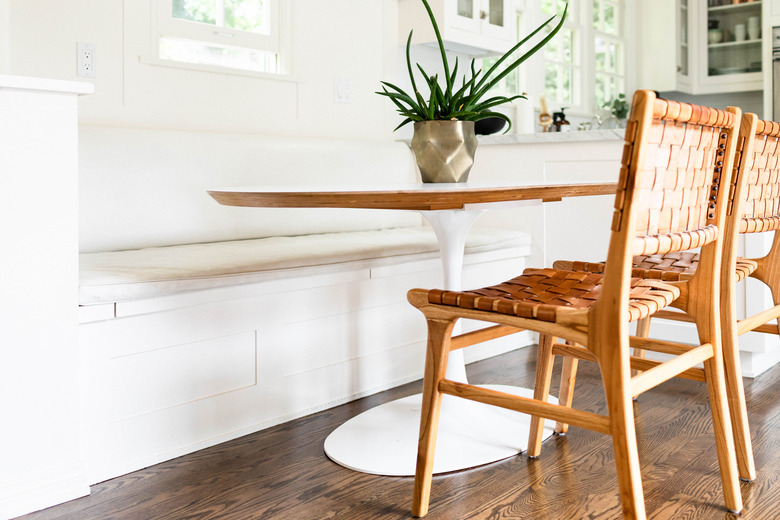How To Install Vinyl Plank On Concrete Floors
If you're looking for an easy-to-install floor covering for a concrete subfloor that will resist wear and look great longer than practically any other flooring material, consider vinyl flooring. The two most common formats are vinyl plank flooring and vinyl tile. If you like the look of hardwood, you should narrow your search to plank flooring: Whereas vinyl tile typically displays a stone or tile pattern, most plank flooring has a wood pattern, and the planks are long and thin like wood or laminate flooring, not square like tiles.
The highest-quality plank flooring, usually identified as luxury vinyl plank, has a rigid core made from wood plastic composite (WPC) and an insulating backing. You can also choose a less-expensive product without the core or the backing, which is more appropriate for utility spaces. Less-expensive products often come with glue-together strips, and some types must be glued to the subfloor, but the majority have a locking profile similar to the one on laminate planks, and you install them using basically the same procedure as you use to install laminates.
A concrete subfloor typically requires very little preparation for vinyl flooring. It has to be flat, and even though vinyl is waterproof, a floating floor always benefits from a moisture barrier. Vinyl plank flooring with a robust backing has some insulation value but not much, so if you want the cold concrete to feel more comfortable, you may have to install a thermal underlayment or even build a raised plywood subfloor.
Preparing a Concrete Subfloor for Vinyl
Preparing a Concrete Subfloor for Vinyl
Newly poured concrete releases water vapor and typically needs from 120 to 150 days to dry out before it's ready to accept flooring, according to Milliken & Company. Vinyl plank flooring is water resistant, and if it has a WPC core, it's waterproof, so it won't be damaged by the moisture. However, mold and mildew will grow underneath it, and that can lead to health problems down the road. If you select glue-down plank flooring, the excess moisture will degrade the adhesive and cause lifting.
Armstrong Flooring recommends the maximum moisture vapor emission for floating vinyl floors to be no more than 5 pounds per 1,000 square feet over a 24-hour period. For glue-together and glue-down floors, it's between 8 and 12 pounds, so be sure to check the moisture requirements for the product you purchase.
Although vinyl flooring is flexible, it will separate if you install it over an uneven surface, so if the concrete has high spots, you need to grind them down, and if it has low spots or cracks, you need to fill them with concrete patching compound. When you run a straightedge over the floor, you should find no more than a 3/16-inch change over a 10-foot run.
Providing Extra Insulation
Providing Extra Insulation
Perhaps the easiest way to improve the insulation of a floating vinyl floor on concrete is to install a thermal underlayment, preferably made of cork, fiber-felt or a similar material. If you use an underlayment that doesn't include a moisture barrier, it's a good idea to install a sheet of plastic below it for insurance. Plastic sheeting is easy to install, and it won't add much time or expense to the overall procedure.
If you want to achieve the maximum comfort level, you can also build a plywood subfloor on sleeper joists or by using a subflooring system, such as DRICORE tiles. This strategy separates the floor covering from the concrete and allows moisture from a below-grade subfloor to dissipate. It makes the floor feel warmer, especially if you add insulation between the joists before installing the plywood. This type of subfloor does raise the height of the finished floor considerably, and that may create problems at doorways and transitions to other floors, so it takes some planning.
You can install floating vinyl flooring on a subfloor with radiant heat as long as the temperature doesn't exceed the manufacturer's recommendation, which is usually in the neighborhood of 80 to 85 degrees Fahrenheit. If the subfloor is dry and you use a product with a backing and a robust core, you can safely skip the underlayment altogether. Glue-down vinyl plank flooring isn't recommended on a subfloor with radiant heat.
Warning
Always follow the flooring manufacturer's requirements for installation over concrete.
Before You Start the Installation
Before You Start the Installation
You generally remove the baseboards before installing a floating floor and reinstall them afterward, but if that's impractical, plan on nailing quarter-round molding to the existing baseboards after laying the flooring. You need it to cover the 1/4-inch expansion gap, which you must provide to prevent buckling and to hold the floor down.
You'll also want to have enough flooring on hand to complete the job. To make sure, measure the area of the floor in square feet, add 10 percent, divide this number by the number of square feet in a box and buy that number of boxes. You'll need the extra for cutting waste and other problems that inevitably arise.
When the new flooring arrives, open the boxes, spread the planks around the installation space and give them at least 48 hours to acclimate. It's a good idea to mix up the planks from different boxes, too, which ensures color uniformity on the finished floor. While you're waiting, undercut the door jambs with a handsaw and use a piece of flooring as a guide to make sure you cut enough to get the flooring underneath but no more.
How to Install Click-Lock Vinyl Plank Flooring
How to Install Click-Lock Vinyl Plank Flooring
Things Needed
-
Tape measure
-
Chalk line
-
Utility knife
-
Spacers
-
Pencil
-
Straightedge
-
Tapping block
-
Mallet
-
Laminate pull bar
1. Measure the Room and Draw a Line
Most rooms aren't square, and you can avoid large triangular gaps in the last row by using a technique that pros use. Select the wall along which you want to lay the first row and then measure the width of the room at both ends using a tape measure. Calculate the difference and measure half this distance from the wall at the wider end of the room, adding 1/4 inch for expansion. Make a mark and snap a chalk line from this mark to the opposite corner, again adding 1/4 inch, and lay the first row along this line.
2. Lay the First Row
Cut the tongues off the planks that go in the first row using a utility knife and lay the planks end to end, snapping the ends together as you go. If the last plank turns out to be shorter than 6 inches, cut a few inches off the first plank and move the row back to accommodate a longer plank at the end. It's a good idea to put spacers between the planks in the first row and the wall to maintain the required expansion gap.
3. Cut With a Utility Knife
You don't need a saw to cut vinyl plank flooring. To make a crosscut, draw a line with a pencil and straightedge, score along the line with the knife and snap along the score line. You can also cut notches and curves with a knife, but it usually requires two or more passes to cut all the way through the material.
4. Install the Second Row
Use the offcut from the first row to start the second one as long as the end doesn't come any closer than 6 inches from the end joint in the first row. Maintain this 6-inch stagger pattern on the entire floor for appearance and stability. Because vinyl is flexible, the easiest way to install a plank is to snap its end to the previous one and then snap it lengthwise to the one next to it. You may need to tap the plank with a tapping block and mallet to get it to lock.
5. Keep Going to the Opposite Wall
Continue installing planks in this way, maintaining the 6-inch stagger pattern and cutting notches and curves as needed to fit the planks in place. The stagger pattern should be as random as possible. Avoid regular increments that create a step pattern and joints separated by one or two planks that align, which is known as an H-pattern.
6. Install the Last Row
When the room isn't square, it's best to cut and install the last row plank by plank rather than cutting all the planks at once. Measure the gap from one end of the first plank to the other, add 1/4 inch, draw a line on the plank and cut along the line with a knife. Install the plank using a laminate pull bar to draw it against the one next to it. Use the same technique to install all the planks in the last row.
7. Install the Baseboards
Use baseboard material that's wide enough to cover the gaps. If they are wider than 3/4 inches due to the room being severely out of square, you may have to widen standard 3/4-inch baseboards with quarter-round foot molding. Be sure to nail the baseboards to the wall and the foot molding to the baseboards. Do not nail or glue anything to the floor, or the planks won't be able to move, and the floor may buckle.
Installing Glue-Together and Glue-Down Planks
Installing Glue-Together and Glue-Down Planks
The procedure for installing glue-together planks is virtually identical to that for installing click-lock planks, but instead of snapping the planks together, you remove the backing from the glue strips, butt the planks together and press down to seal the adhesive. The most important thing to remember is to avoid getting dust on the glue strip after you've removed the backing. Dust prevents the glue from adhering, and the planks will lift.
To install glue-down planks, you spread a coat of mastic on the subfloor using a 1/4-inch notched trowel and lay the planks in the mastic. You can cut the planks with a knife, and you must still provide an expansion gap to prevent buckling. After all the planks are secured, roll the floor with a floor roller to press the planks into the adhesive and prevent bubbles and lifting.


