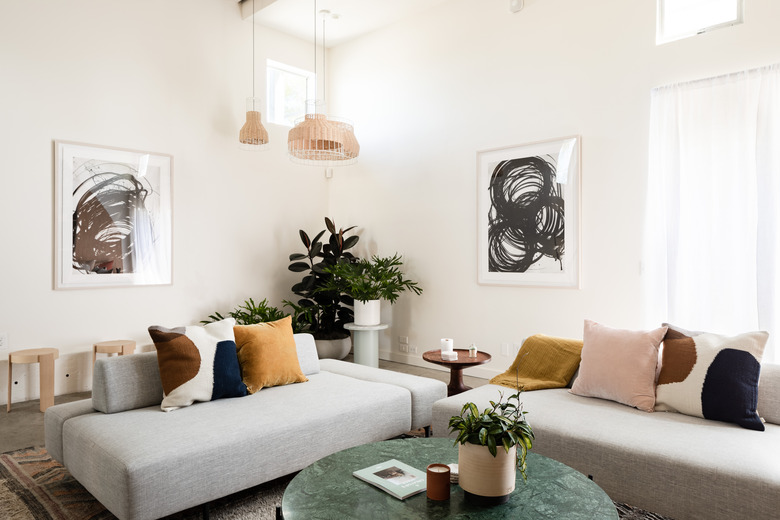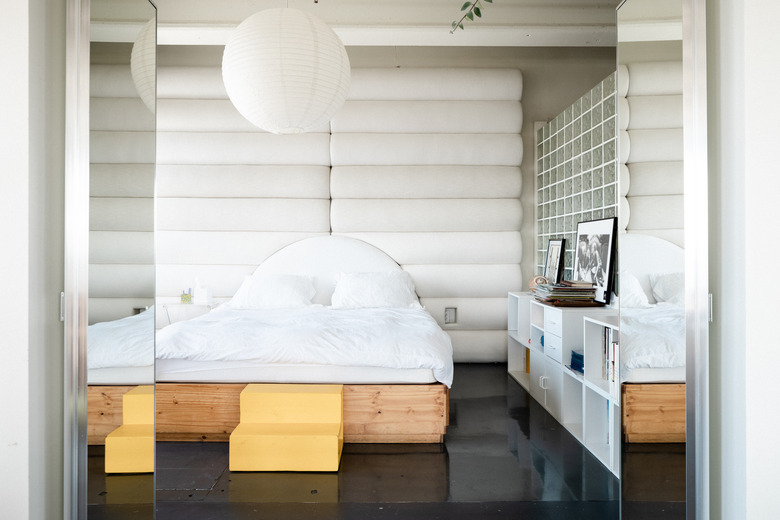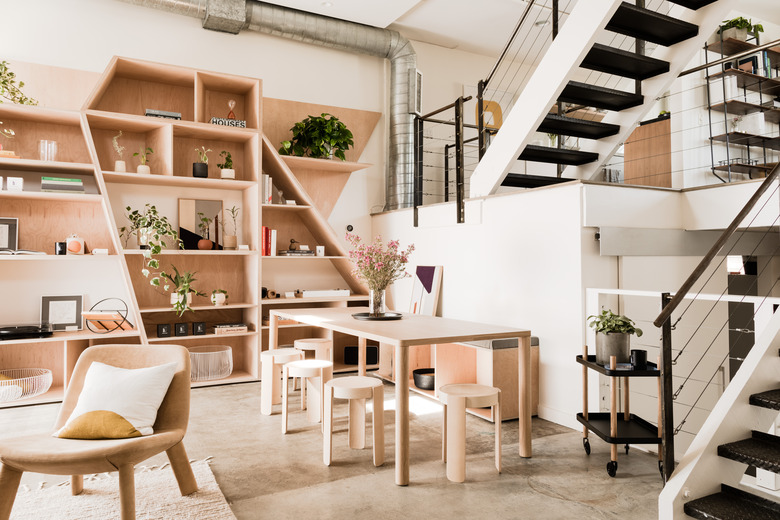Concrete Slab: A Homeowner's Comprehensive Flooring Guide
If you're considering a concrete slab for your home, it's probably because you're contemplating building a patio, a room addition, a garage or a new outbuilding. It isn't as common to pour a new slab inside an existing structure, whether it's for a ground floor recreation room, a workshop or a living room, because the building design already incorporates some other type of floor and foundation, and you can't always incorporate a new concrete slab into that. However, no matter whether you want to pour a slab in a new structure, in an existing one or somewhere outdoors, your plans will be better informed if you know what a concrete slab actually is and how it's constructed.
Once you have a handle on the basics of concrete slab installation, you're also in a better position to appreciate its benefits, and there's a lot to like. It's one of the most cost-effective flooring options out there, and a concrete slab is solid and insectproof. You never have to worry about termites undermining your floor, so you can focus your control efforts on other parts of the house.
Don't be worried about having to settle for a gray monolith under your feet every day because there are a variety of finishing options that can turn a concrete slab into a stylish, attractive finished floor. You can also install most of the same floor coverings that you can install on a wood subfloor, although moisture is more of a concern with concrete than it is with wood, so some types of laminate or wood flooring may not be suitable. However, if ceramic tile is your thing, you couldn't ask for a better substrate than a concrete slab.
A Concrete Slab Is Not an Overlay
A Concrete Slab Is Not an Overlay
A concrete slab is a continuous pad made entirely of concrete. It's typically 4 inches thick, but it can be 5 or 6 inches thick depending on the characteristics of the terrain, the weight of the structure it has to support and other factors. It usually isn't any thinner than 4 inches, though, because that would make it unacceptably vulnerable to cracking.
Not every concrete floor you see is a slab. It's possible to pour a layer of concrete over a wood subfloor as an overlay. If you see what appears to be a slab in a room on the upper story of a house, it's probably an overlay because a slab has to be installed on solid ground. Because of this, a concrete slab can double as a foundation for the part of the building in which it's located, but the building can also rest on footings that are not part of the slab.
Concrete expands and contracts with temperature, and one of the drawbacks of a concrete slab is that it can and does crack. This is more of a problem with slabs that are exposed to the elements, such as patios and walkways, but it can also be an issue indoors. Another problem that primarily affects outdoor slabs is staining from leaves, twigs and ground minerals, but this can largely be prevented by regular maintenance and resealing.
How a Concrete Slab Is Constructed
How a Concrete Slab Is Constructed
The first step in concrete slab installation is digging and leveling, which might be done by heavy equipment or workers with shovels, depending on the size of the slab. The excavation includes extra depth for a layer of gravel. The soil is compacted and flattened before gravel is laid down and compacted, creating what is called the subbase. Atop the gravel base, a network of rebar is installed to reinforce the concrete.
While the workers install the rebar, they also install a temporary enclosure called a concrete form to hold the concrete. This is when they also install pipes or cables for radiant heat if that's part of the plan as well as plumbing drains and other piping for the building services. After all the infrastructure has been finished, it's time to actually pour concrete. Whether or not concrete mix is brought in by trucks or mixed on-site in a wheelbarrow depends on the number of cubic yards of concrete needed, and that depends on the size and thickness of the slab.
After pouring the slab, workers level it with a screed, which is typically a long, flat metal bar. They let the concrete mixture stiffen but not harden, and then they finish the edging with a trowel and smooth the surface with a bull float to create a smooth finish. If you're pouring concrete floors for your house, finishing is critical for their final appearance, so this is the part of the job for which you most need an experienced pro.
The Cost of a Concrete Slab
The Cost of a Concrete Slab
According to HomeGuide, 2021 costs for a concrete slab fall in a range of $4 to $8 per square foot for a 4-inch thickness. The bulk of the cost is for the actual concrete, which costs approximately $3 per square foot or, more accurately, about $120 per cubic yard. The amount of concrete and the cost increases with the thickness of the slab, which may be dictated in the local building code. Installation labor and auxiliary materials, such as rebar and concrete netting, account for the remainder.
The cost of labor for concrete work is around $45 per hour, so you can save significantly by approaching the slab as a DIY project. Even if you plan to do all the digging, tamping, forming and pouring yourself, though, you should still consider hiring at least one professional concrete worker to help you, especially with finicky final finishing. Pros know tricks to make sure the slab is poured correctly and that the job proceeds as efficiently as possible.
Turning a Slab Into a Designer Floor
Turning a Slab Into a Designer Floor
A concrete slab typically needs to cure for at least seven days before you build, and it needs to be watered daily while it's curing. There are ways to speed the curing time, including pond curing, which involves building a berm around the slab and covering the concrete with an inch or two of water or spraying on a curing agent. After it cures, the slab still needs a month or two to release moisture before you seal it, and you should never apply a sealer until you've verified moisture content with a moisture meter.
Once the concrete is dry, you have several options for turning it into a designer floor:
- Stain or dye it — Acid stains react with chemicals in the concrete to change the color to one of a number of earth tones, and you can combine them to create color patterns. Water stains penetrate the lattice structure of concrete to impart color without a chemical reaction, and they offer a broader range of colors, including vivid reds, greens and blues. Dyes penetrate even deeper than stains and also offer a color selection that includes primaries.
- Seal it — After staining or dyeing, an interior concrete floor should be sealed, but you can also apply the sealer to raw, dry concrete. You can use the sealer as is for a garage, workroom floor or patio, but in your living room, you might want to add a tint. Even if you don't colorize your concrete floor, a sealer is always recommended.
- Apply an epoxy coating — Epoxy is a super-hard surface finish that comes in a variety of colors, and since it's guaranteed to stay put even in the garage, you don't have to worry about scratching it with furniture legs in the living room. Designers create all sorts of interesting patterns with different colors of epoxy using stencils or removable tape to create the designs.
- Apply floor paint — Specially formulated concrete floor paint can look great on a concrete floor. It wears almost as well as epoxy while being easier to apply, and it's easy to touch up when damage does occur.
It's also important to note that a concrete slab can be stamped to resemble tile, pavers, cobblestones or any other pattern. This is a fairly simple procedure, but it has to happen before the concrete hardens, and it takes a lot of skill to get it right.
Caring for Your Concrete Slab
Caring for Your Concrete Slab
Maintaining a concrete floor is easy, but it's important to use a pH-neutral cleaner. Both acidic and basic cleaners, including bleach, citrus oil, ammonia and yes, even vinegar, can react with the concrete surface and etch it, which ultimately dulls the finish. You can find pH-neutral concrete floor cleaners at any home supply outlet.
A daily cleaning regimen for a stained or unstained floor consists of little more than sweeping or vacuuming and mopping with a dry mop to remove dirt and grime. Periodically, perhaps every month or so depending on traffic, you'll want to damp mop with a pH-neutral cleaning solution and be sure to clean up spills as soon as they occur to prevent permanent stains. If your floor is polished, you maintain it the same way, and when the polish dulls, as it inevitably will, you can repolish with a fine-grit abrasive.
To keep your outdoor pad clean and free of tannin stains, sweep it, blow it periodically with a leaf blower and if the slab is stamped, remove leaves stuck in the indentations. If staining does occur, you can often clean them by power washing or scrubbing with soap and water. Outdoor slabs are especially vulnerable to mineral stains known as efflorescence, and while you can also remove these stains by power washing, stubborn ones may call for an acidic cleaner, and this is the one instance in which such a cleaner is recommended for concrete.
Installing a Floor Covering on Concrete
Installing a Floor Covering on Concrete
Because concrete is porous, a slab at or below grade transmits moisture from the ground, so a moisture barrier is recommended for most types of floor coverings, even some types of vinyl tiles and planking. If you're planning on laying down laminate or gluing down hardwood over a concrete slab, read the manufacturer's warranty to determine whether the product is recommended for the application. Most manufacturers won't guarantee their laminate or hardwood floors on below-grade slabs.
Although concrete provides a solid, flat surface that is ideal for tile, the expansion and contraction of the concrete can crack the tiles and the grout. To prevent this, you should install flexible membrane, such as Schluter-DITRA, underneath the tile. You lay the membrane in a bed of thinset mortar, then apply more thinset to the surface and lay the tiles. The membrane decouples the tiles from the subfloor to prevent cracking.


