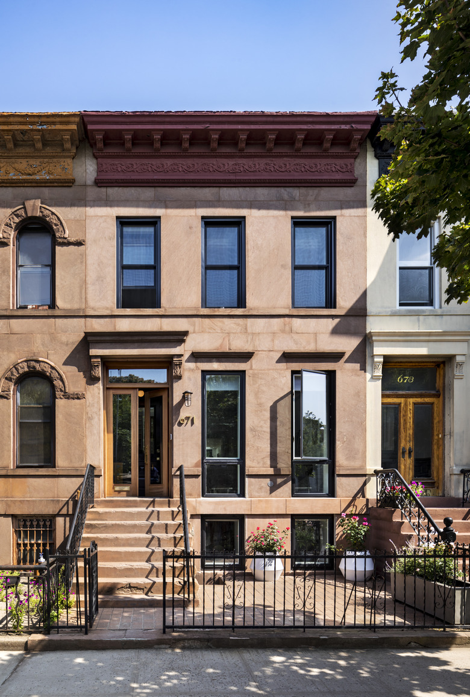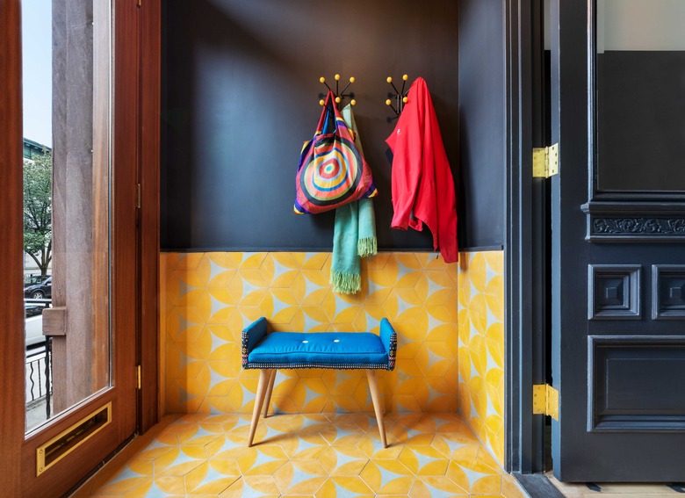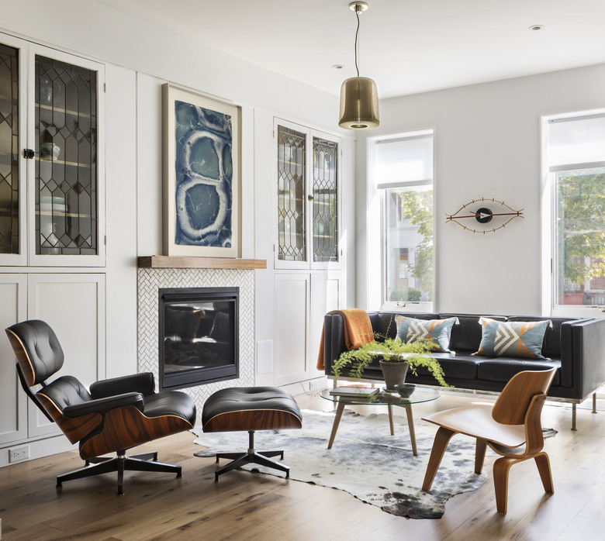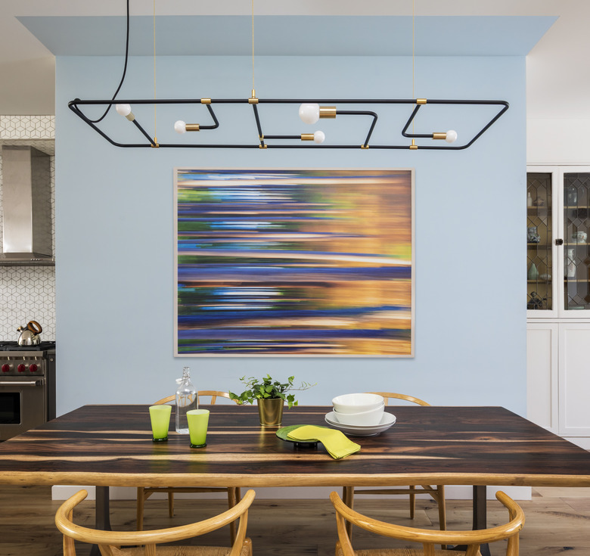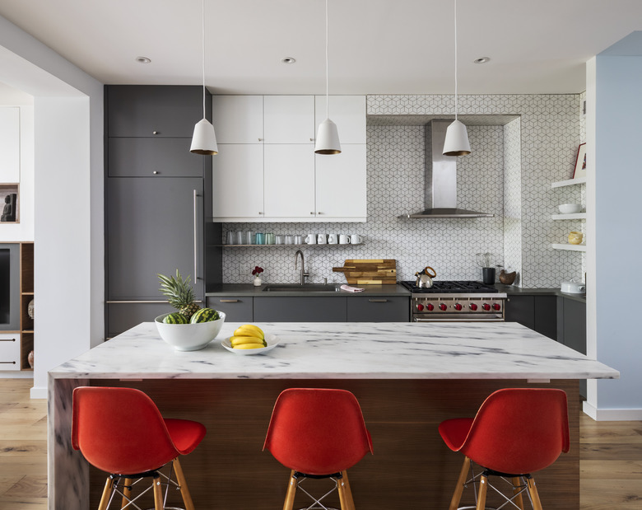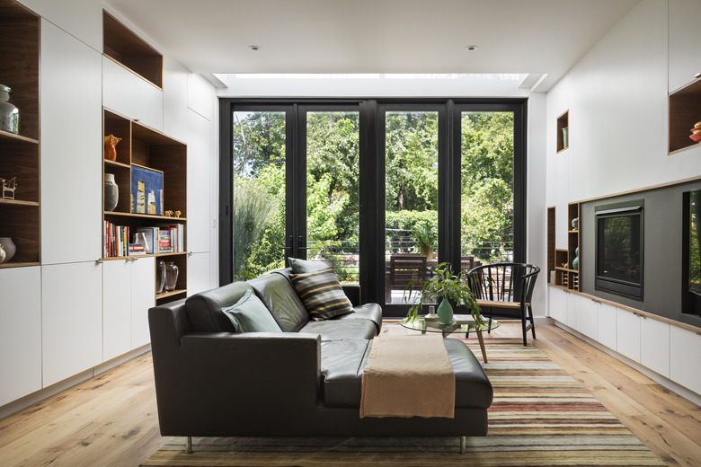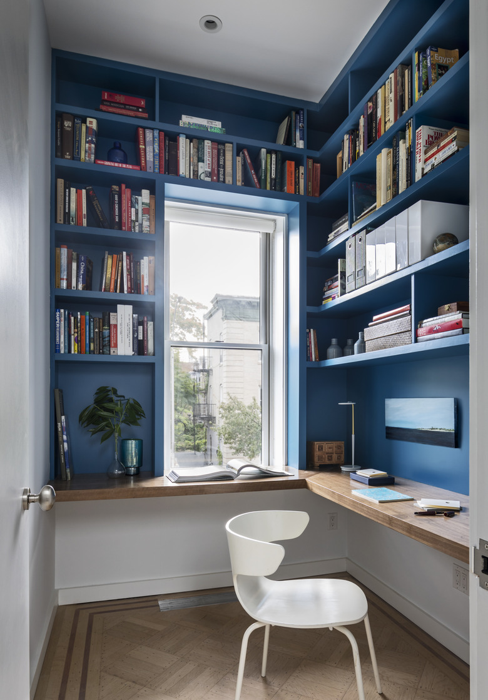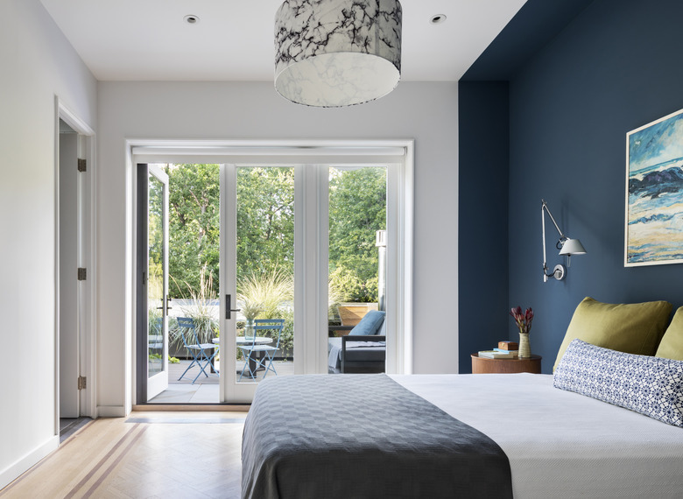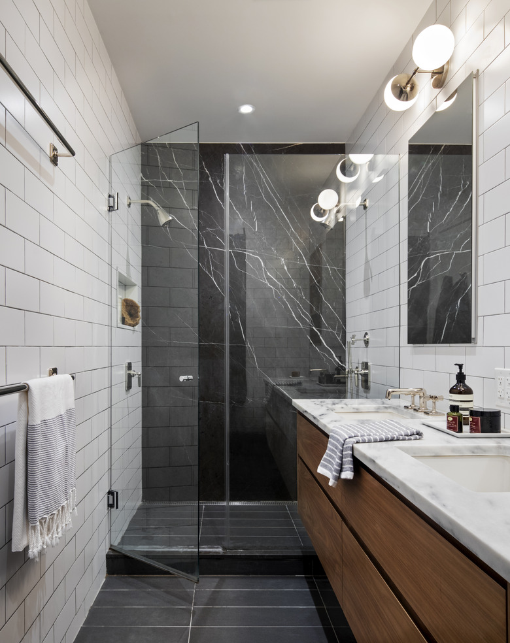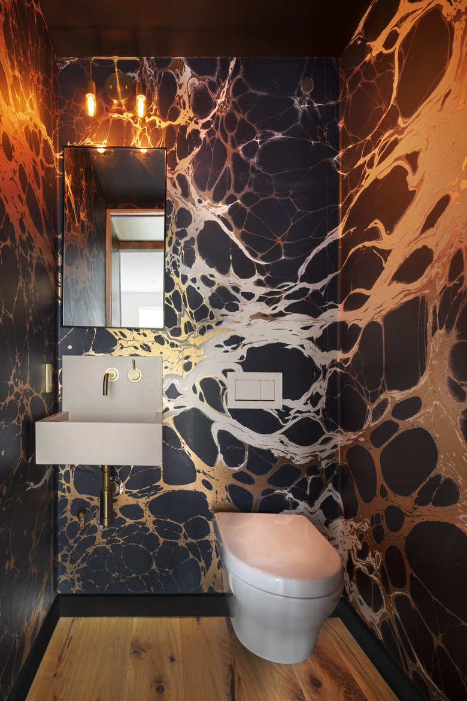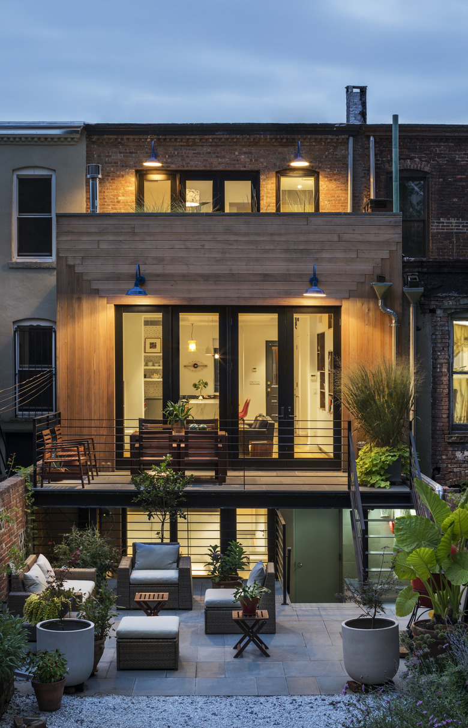This Brooklyn Brownstone Has The Best Hidden Details
When one couple started renovating the brownstone they bought in Brooklyn's Crown Heights neighborhood, they had big goals. They were determined to preserve as many of the home's historic details as possible, open up the space, and add light and color — all while staying within a limited budget. To help them turn the run-down brownstone into a dream home, they hired architect Alexandra Barker, principal of Barker Associates Architecture Office, who has plenty of experience updating homes in the borough, including this bright and airy row house. Barker started by constructing a new, window-lined extension to replace an older addition, and expanding the stairwell opening and skylight to flood the interior with natural light.
She also helped the couple decide where to save and where to splurge. IKEA cabinets were outfitted with custom fronts for a sleek but budget-friendly look in the kitchen and rear living room. They chose to invest in walnut floors, marble countertops, and eye-catching light fixtures. Barker used a palette of neutral grays accented with bright, colorful elements, such as sunny yellow tile in the entry, cherry red barstools in the kitchen, and vibrant blue shelving in the study room. The finished space is open and modern, and hits everything on the couple's list.
1. Entry
Cheery yellow hexagonal tile was installed on the floor and lower walls of the vestibule, creating a colorful contrast to the dark paint used on the upper walls and door.
2. Living Room
Walnut floors warm up the living room, which showcases midcentury designs, including Eames chairs and a Nelson Eye clock. The doors from the home's original cabinetry were repurposed for the room's built-in storage.
3. Dining Room
The dining room is set between the living room and kitchen. A pale blue accent wall helps to visually separate the spaces.
4. Kitchen
The couple splurged on the marble-topped island in the kitchen, which is illuminated by Innermost pendant lights. The geometric backsplash adds pattern to the space and coordinates with the white and grey cabinets.
5. Living Room
The living area at the rear of the house is packed with wall-to-wall storage. The couple used IKEA cabinets outfitted with custom fronts for a high-end look on a budget. Glass doors lead to the terrace, and Barker installed a skylight to help brighten the space.
6. Study Room
Barker turned a small space into a study room with bright blue shelving and a built-in desk. They were able to salvage the second level's original parquet floors.
7. Bedroom
A deep teal accent wall frames the bed and serves as a bold backdrop for a landscape painting in the master bedroom. The room opens onto a planted terrace set on the roof of the addition. "They are avid gardeners and wanted strong connections to the rear garden," says Barker.
8. Bathroom
Another splurge was the gray stone wall from ABC Stone in the master bathroom. Barker complemented the stone with simple white subway tile and a custom marble-topped vanity.
9. Powder Room
Barker transformed the powder room, which is tucked behind the dining area, into a jewel box with a marbleized wall covering by Calico Wallpaper.
10. Garden
The back garden has several areas for entertaining and relaxing. The addition's wood façade and stone paving echo the interior palette and help connect the two spaces.
