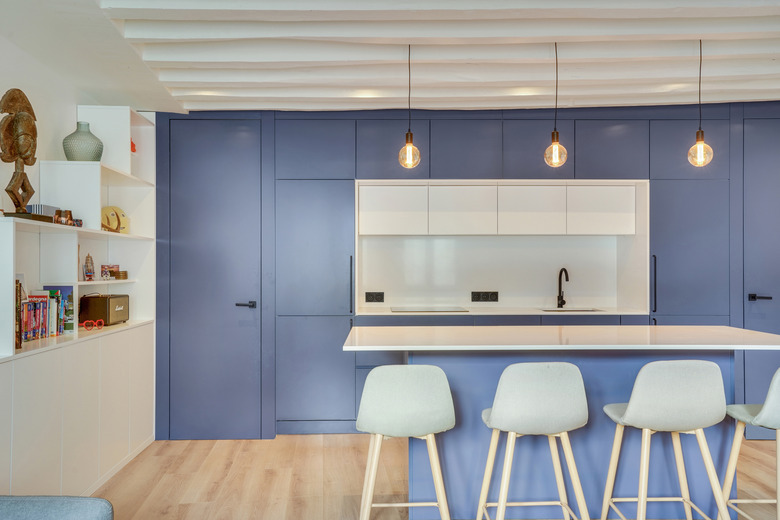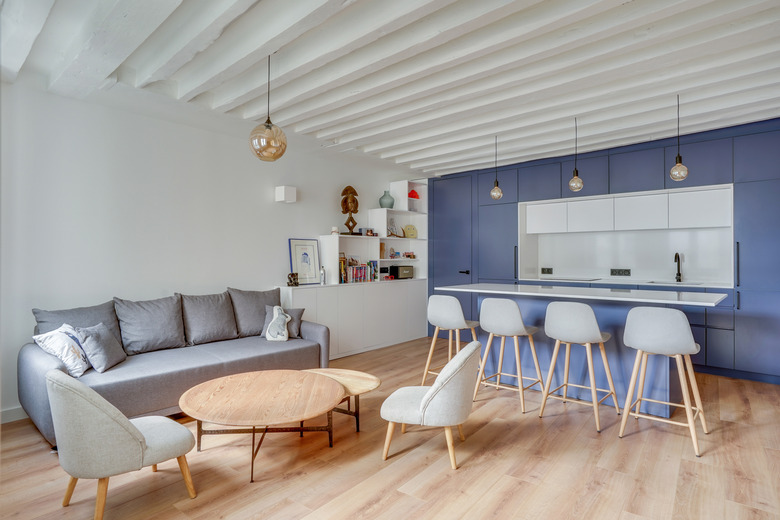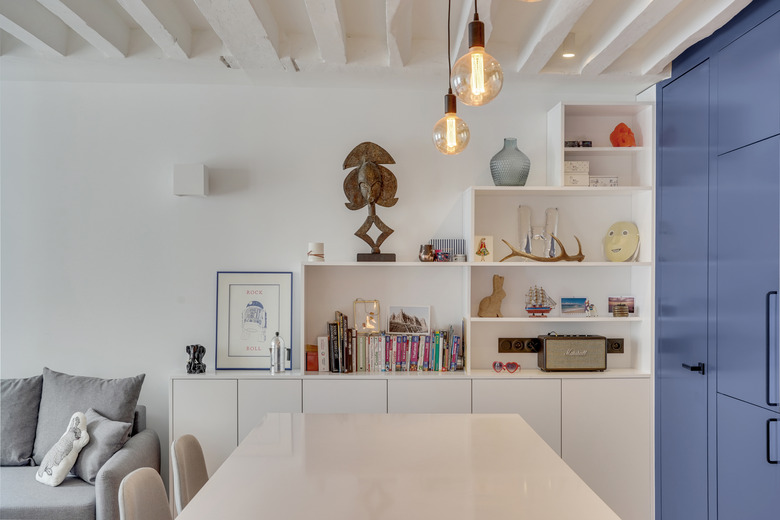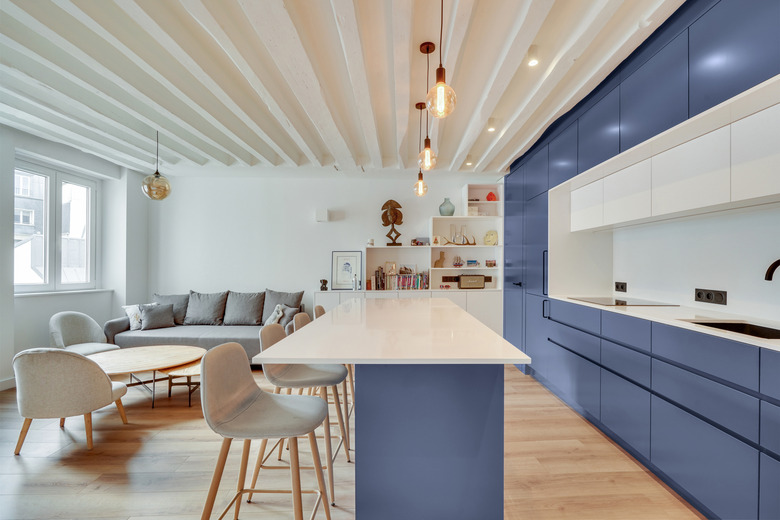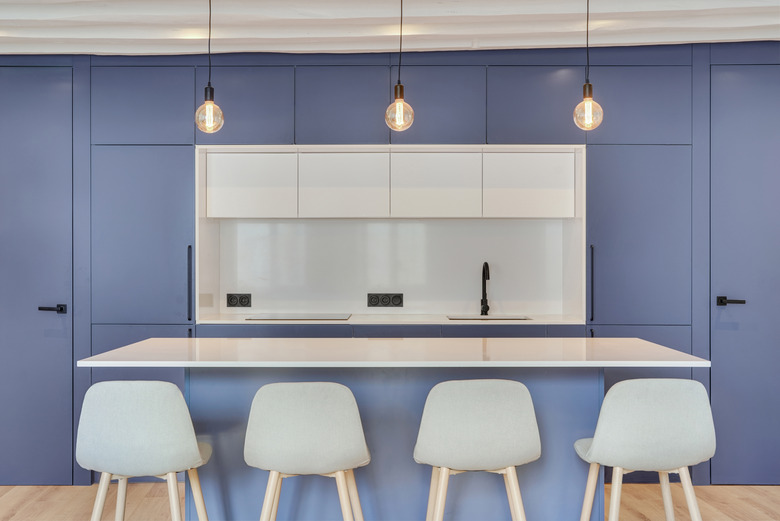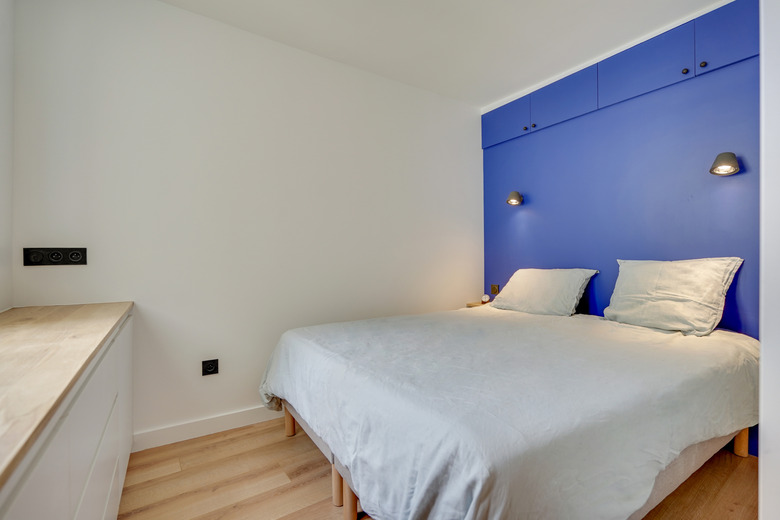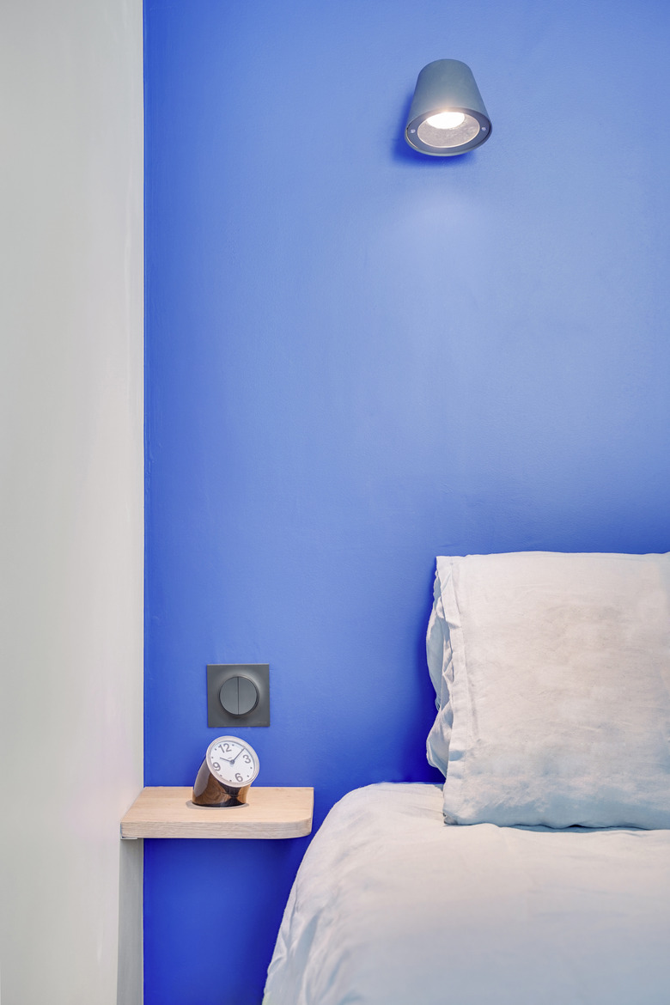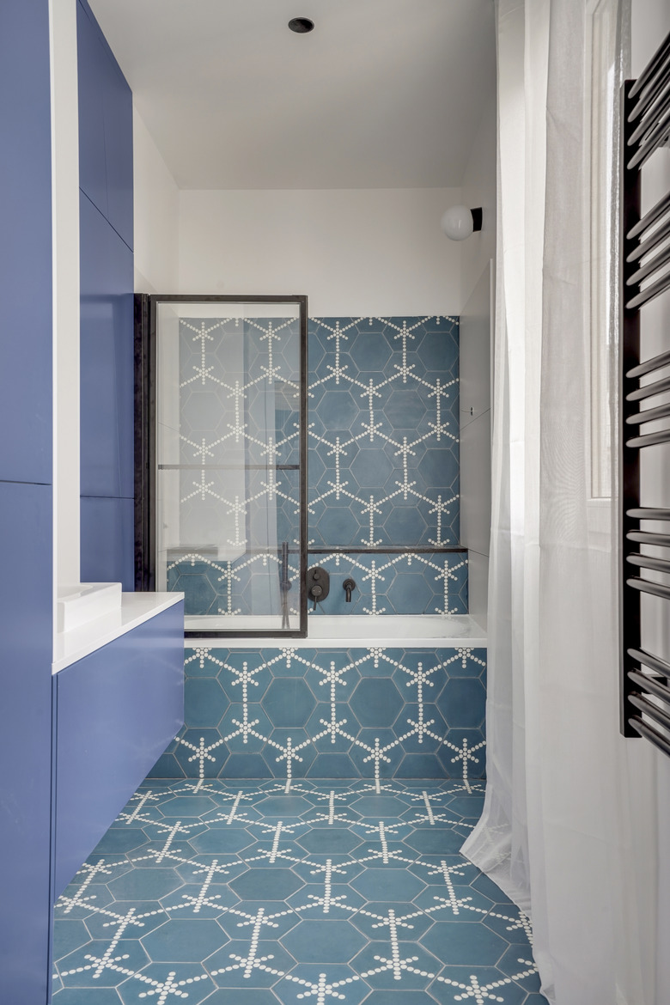This 670-Square-Foot Paris Apartment Is A Proper Two-Bedroom
Paris real estate is tricky — not only is the market expensive and competitive, but the property you land on will also probably be small and centuries old. While history has its charm, a lot of these spaces aren't fit for modern life. So when a couple expecting a baby approached HOCH Studio for help with their 670-square-foot flat, the team had their work cut out for them. Located in central Paris, between the Louvre and the Place du Châtelet, the apartment dates back to the 18th century and was in a dilapidated state before the renovation. "The way the rooms were divided and oriented was nonsense," said architect Thomas Hostach. "With a few tricks, the place could be upgraded to a proper two-bedroom space."
After the initial planning stage, the rest of the project was implemented quickly (a triumph in a city known for red tape and lengthy bureaucratic processes). The team carved out two new rooms with windows and enlarged the living spaces to maximum square footage. Despite the tight schedule, the apartment is now thoroughly modern, with plenty of natural light, a minimalist kitchen, and blue hues for a serene family living space.
1. Living Room
Combined, open-concept spaces are becoming more popular in Paris, where rooms are traditionally separated by walls and French doors.
2. Living Room
Discovering wood beams under the ceiling plaster was a pleasant surprise for the team. As part of the renovation, they brushed, cleaned and painted the beams a bright white in order to make the space feel more open.
3. Living Room
With a tight budget of about $100,000 to completely reconfigure the home, the team opted for IKEA furnishings. Kitchen cabinets were custom-made and countertops include both Silestone and Popham Design cement tiles made in Morocco.
4. Kitchen
Various shades of blue are used throughout the apartment. Seeing the color blue is said to provide calming relief, ideal for a busy couple with a new baby. Luckily, the apartment is not street-facing, making it a quiet city respite. "The apartment windows open on two courtyards, which makes it very quiet considering the apartment is located in a busy area," Hostach said.
5. Kitchen
Simple barstools and pendants don't distract from the modern blue theme.
6. Bedroom
"The original arrangement of the apartment featured a kids' room with two windows, an alcove on the living room where the parents slept, an impractical kitchen, and a bathroom without any natural ventilation or light," Hostach said. The new setup allows the parents to visit the second bedroom through a sliding door behind a dressing corridor.
7. Bedroom
When tight on space, small floating corner shelves serve as nightstands in the bedroom.
8. Bathroom
The bathroom continues the same blue found in the kitchen, but against the blue patterned tile, it appears almost purple.
