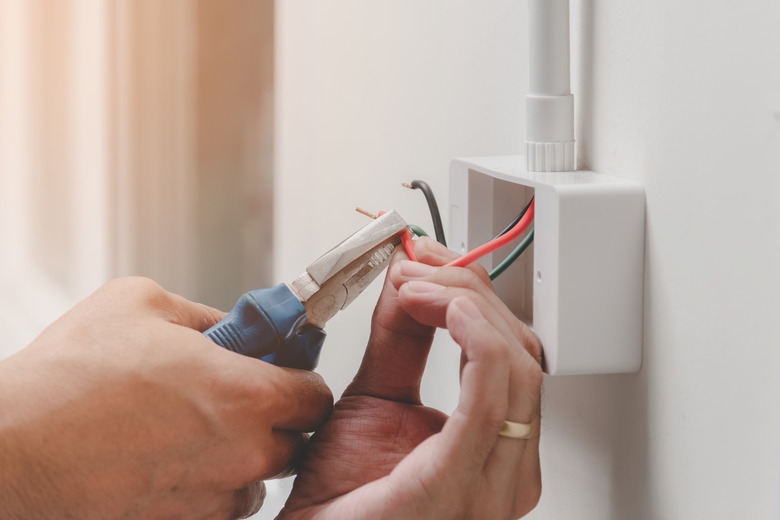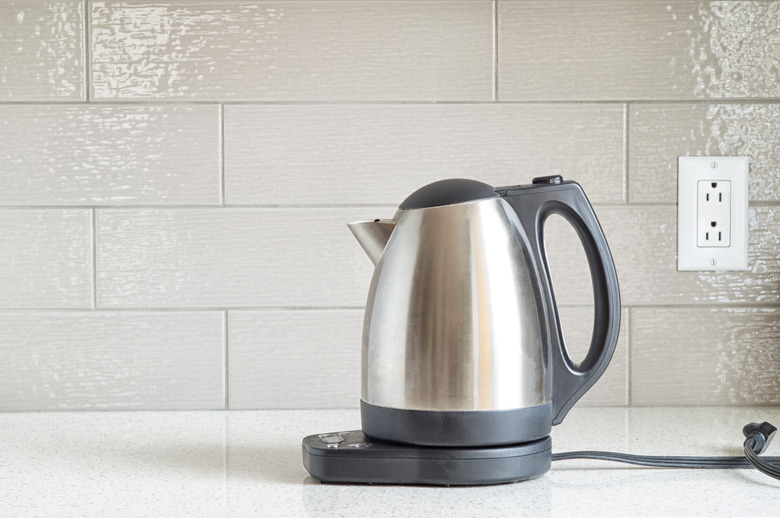Kitchen Electrical Codes: What You Need To Know
We may receive a commission on purchases made from links.
At about the same time that George Westinghouse and Nikola Tesla brought the Niagara Falls AC power plant online to officially end the Current War, the National Fire Protection Association published the first version of the National Electrical Code (NEC). The year was 1897, and the NEC was an effort to standardize residential and commercial circuitry and protect people from electrical hazards that are avoidable.
The NEC is revised every three years to stay abreast of changes in the electrical industry, but despite the fact that all 50 states have adopted it, more than 51,000 residential electrical fires and 400 electrocutions occur each year. It's sobering to consider that if your home was built before 1974, which many are, the NEC has been revised 15 times since then, and your electrical system is probably out of date and possibly dangerous.
Nowhere are electrical hazards more prominent than in the kitchen, and many of the NEC revisions address this heavily used part of the house. The revisions address ground-fault circuit-interrupter protection, lighting and appliance requirements, placement of kitchen receptacles, and more. In addition to the NEC code recommendations, local building departments have their own code rules, and these are the rules that must be followed for any house in the department's jurisdiction. So, if you're not working with a licensed electrician, it's important to check with your city's building department when planning any electrical work in the kitchen.
The Basics of Home Electrical Circuitry
The Basics of Home Electrical Circuitry
Anyone familiar with the name Nikola Tesla knows that because of him and Westinghouse, the electrical grid in the United States (and the world) uses alternating current. In North America, it comes into the main panel (breaker box) of every household from a line transformer in the form of two hot wires with 240 volts between them. Each hot leg can be coupled with a neutral wire that returns to the transformer to supply electricity at 120 volts. While lights and small appliances operate at 120 volts, some large kitchen appliances, such as electric stoves, operate at 240 volts.
Inside the electrical panel, the hot wires from the transformer energize a pair of bus bars from which all the circuits in the house draw electricity. A third bus, the neutral bus, provides the return path for 120-volt circuits, and a fourth bus, the ground bus, provides a safety path for current (in the event of a short or other problem) to dissipate into the earth before it can cause an accident.
Each circuit is protected by a circuit breaker, and a typical panel may have 10 to 20 breakers or more depending on the size of the house. When an electrician adds a new circuit to the house, a new breaker is added to the panel provided the panel is large enough to handle it.
How Many Circuits Does the Kitchen Need?
How Many Circuits Does the Kitchen Need?
The NEC requires the kitchen to have at least two 120-volt (120V), 20-ampere (20A) small-appliance branch circuits for receptacles. Most of these receptacles are on the walls above the countertops, and because they are likely to see a lot of use, they must be split evenly between the two circuits to prevent overloading. In addition, there needs to be at least one dedicated 120V, 15A lighting circuit.
A number of common kitchen appliances must also be on dedicated circuits, which means they don't share the circuit with any other appliances, outlets, or lights. These appliances include:
- Refrigerator (120V/20A)
- Garbage disposal (120V/15A)
- Dishwasher (120V/15A)
- Electric range (240V/50A)
The microwave requires yet another 120-volt, 20-amp circuit, but this circuit can be shared with another appliance, such as a gas stove. For anyone counting, this makes a total of at least eight code-required circuits in a standard modern kitchen.
Number and Placement of Kitchen Outlets
Number and Placement of Kitchen Outlets
The NEC doesn't specify the number of receptacle outlets you must have in the kitchen, but it does have a specific requirement for outlets serving counter spaces more than 12 inches long. There can be no part of the countertop farther than 24 inches from an outlet, which means that the maximum spacing between countertop receptacles is 48 inches. Wall outlets are a maximum of 12 feet apart and always within 6 feet of a wall outlet. They must also be a tamper-resistant type unless they are more than 5 1/2 feet above the floor and not covered by a heavy appliance.
When a kitchen island is present and the countertop is more than 24 inches wide or long, the island must have at least one receptacle. If installed in the side of the island cabinet, it can be no lower than 12 inches below the countertop surface. Islands with counter spaces separated by a cooktop or sink need two outlets, one on either side.
GFCI Protection in the Kitchen
GFCI Protection in the Kitchen
A ground-fault circuit-interrupter (GFCI) outlet has an internal breaker that trips when the sensor detects a current surge consistent with a ground fault, which is a break in the circuit that allows electricity to flow to ground. These outlets, which are increasingly required in areas of a dwelling unit where water is likely to be present, are identifiable by their test and reset buttons.
The NEC requires all countertop outlets in the kitchen to have GFCI protection as well as outlets within 6 feet of the rim of a sink and the dedicated outlet serving the dishwasher. Other than that, wall outlets and dedicated outlets serving other appliances do not need to have GFCI protection, but anyone doing electrical wiring during a remodel or new construction is wise to make every outlet a GFCI, especially the one for the garbage disposal. The NEC has been steadily expanding its requirements for GFCIs, so it's best to be prepared.
Note that GFCI requirements generally apply to 120-volt receptacles. GFCIs are not typically found on 240-volt appliance circuits, such as that for an electric range or oven.
AFCI Protection in the Kitchen
AFCI Protection in the Kitchen
Like a GFCI, an AFCI outlet has an internal breaker, but it's designed to detect the kind of current surge that can start a fire, not the kind that can give you a shock. The NEC began requiring AFCIs in dwelling units in 1999.
Dealing with this requirement isn't as onerous as it sounds. Manufacturers are moving toward incorporating AFCI and GFCI protection into a single outlet, and you fulfill both the AFCI and GFCI requirements when you install one. An even easier workaround is to install combination AFCI/GFCI breakers in the main panel to ensure that all circuit elements are protected. When you do this, you don't need GFCI or AFCI outlets on the circuit; you can install standard ones.
A third option is to locate the outlet in the circuit that is closest to the panel and replace it with a combination AFCI/GFCI outlet. That outlet will protect all the others in the circuit. One advantage of this approach is that when a fault does occur, you won't have to search for the tripped outlet because you'll know exactly which one it is.


