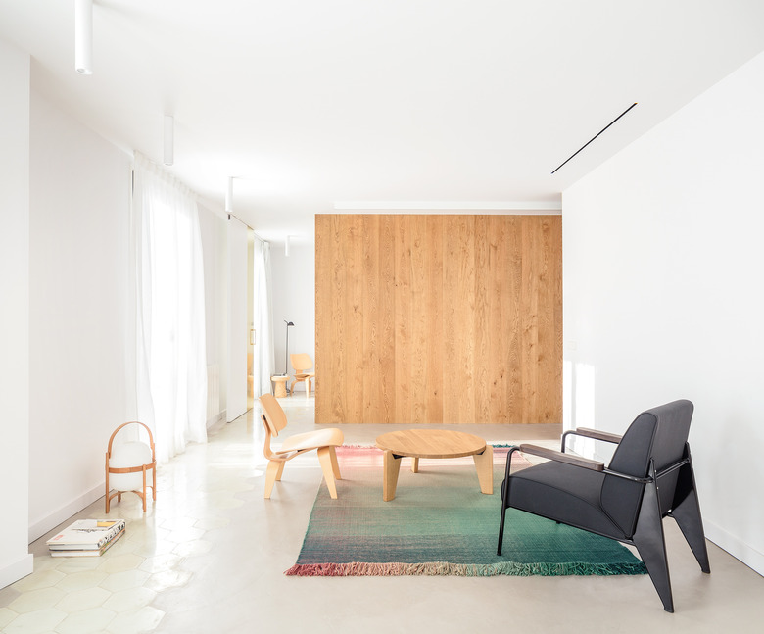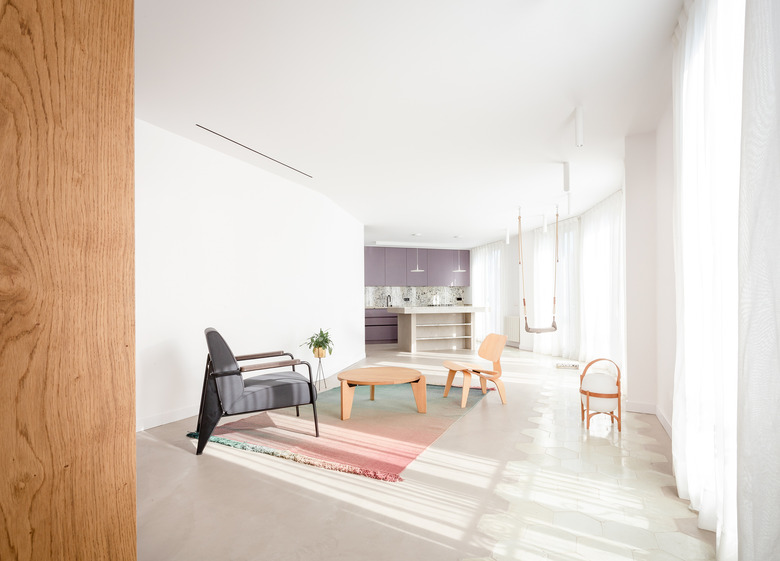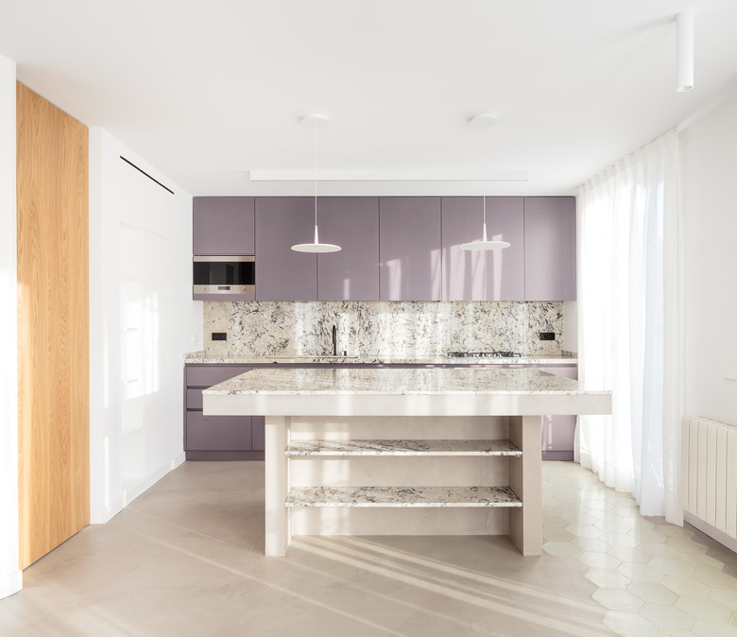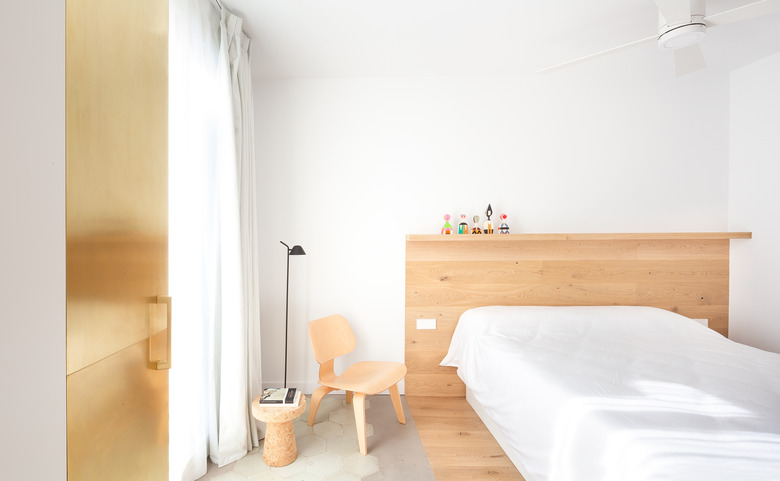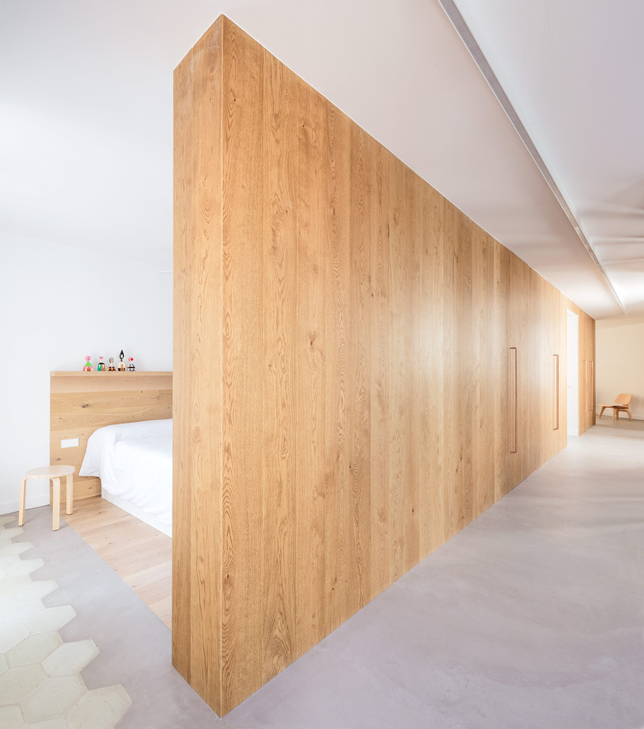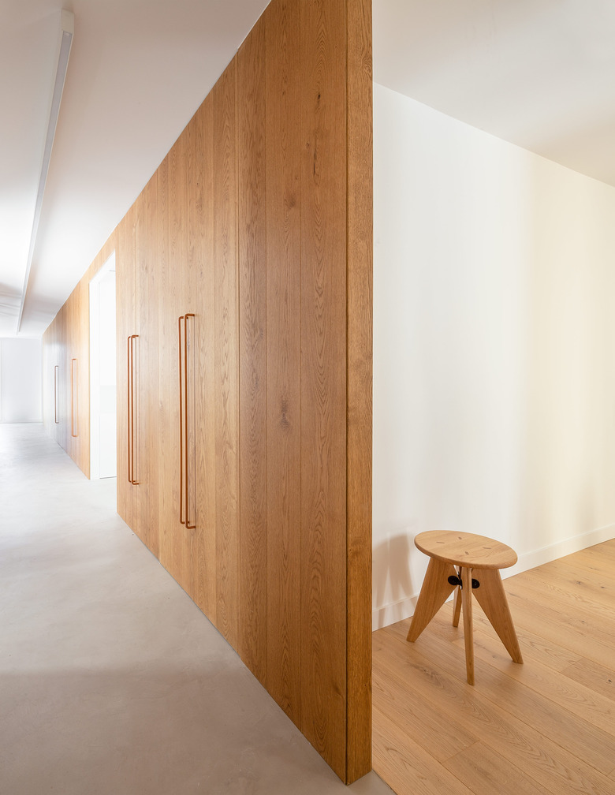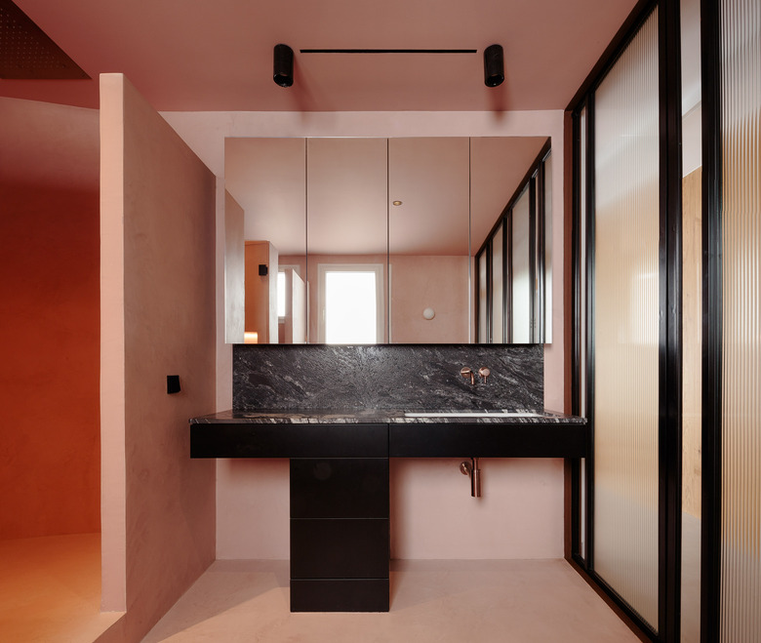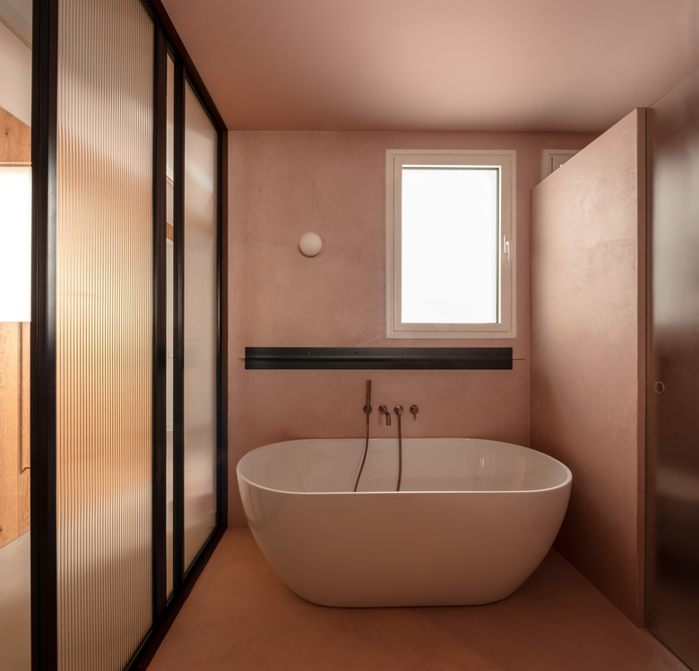This Minimalist Barcelona Pad Has The Best Playful Surprises
We love minimalism, but increasingly, we see how it's actually the trickiest design style: It's all too easy to create a minimalist home that feels sterile ... or just looks like a thousand other spaces. Which is why, when we saw architect Raul Sanchez's design for an apartment in the Eixample district of Barcelona, we were immediately struck by its creativity. The most obvious design feature is the wood paneling, which Sanchez says, is "a warm material with a strong personality."
But then there are the more playful, carefully chosen elements in the 1,180-square-foot home: a purple kitchen (don't see that every day), brushed brass doors, and a swing in the living room (definitely don't see that every day). The result is a reminder that with careful color and material selection, you can do minimalism in a way that doesn't have to be so serious.
1. Living Room
An angular living room would ordinarily prove to be an awkward space, but going minimalist actually allows the layout to shine. Fun elements like a swing and a rainbow-like rug by Nanimarquina brighten the more serious features like concrete flooring and stark white walls. The coffee table is from Vitra.
2. Kitchen
The spacious kitchen island is topped with a natural granite and is illuminated by minimalist Vibia pendant lights. The lavender cabinetry was crafted by FINSA.
3. Bedroom
In the bedroom, the wood theme continues with a cork table by Vitra and wooden paneling on the wall and floor to create the illusion of a headboard and bed frame. But then there's a pop of the unexpected with a brushed brass closet door.
4. Bedroom
An interior path was created from hexagonal tiles that were uncovered from the apartment's original flooring.
5. Hallway
Lacquered wooden doors outfitted in brass handles separate the master bedroom from the rest of the apartment. A load-bearing wall left standing from the apartment's original layout now houses a block of bathrooms, storage, and a pantry.
6. Bathroom
Custom glass bathroom doors lined in lacquered iron lead to a stylish pink and black bathroom. The painted pink concrete texture is juxtaposed with the metallic blacks found in the cabinet setup and use of lacquered iron.
7. Bathroom
The master bathroom is separated into two areas. While the boudoir-type space includes the large standalone bathtub coupled with just the right amount of natural light, the more private shower/tub area includes a place devoted strictly to the large shower. Another bathroom, beneficial for guests, stands in a separated area.
