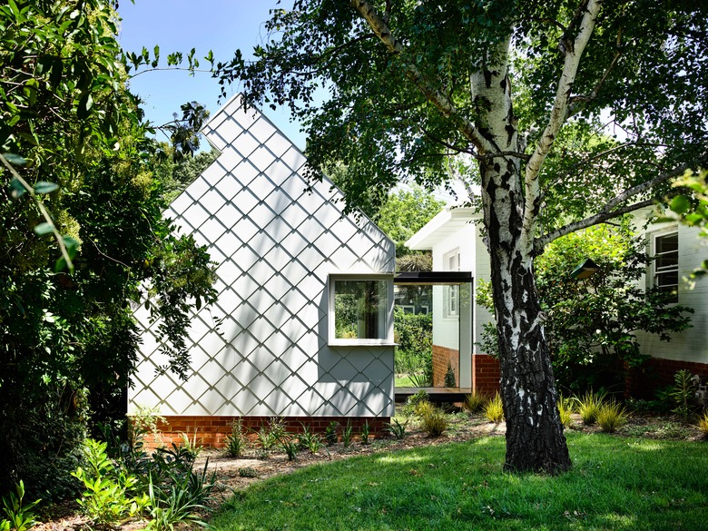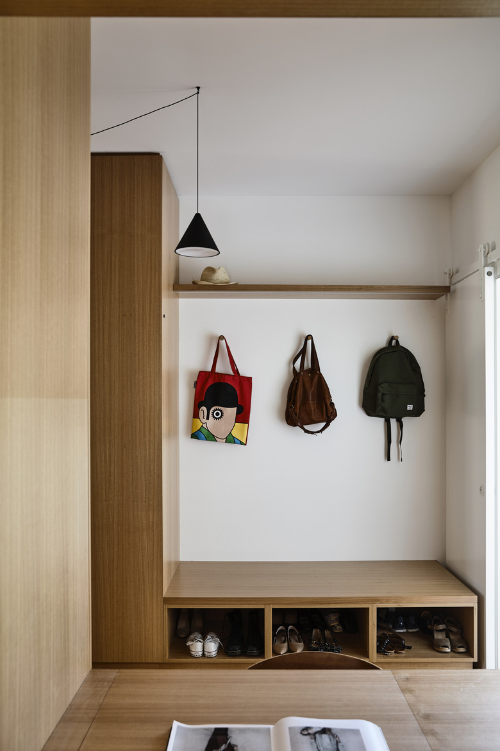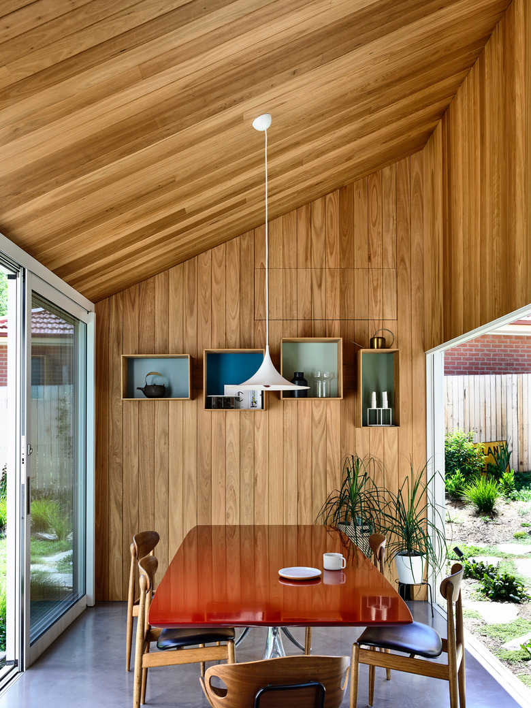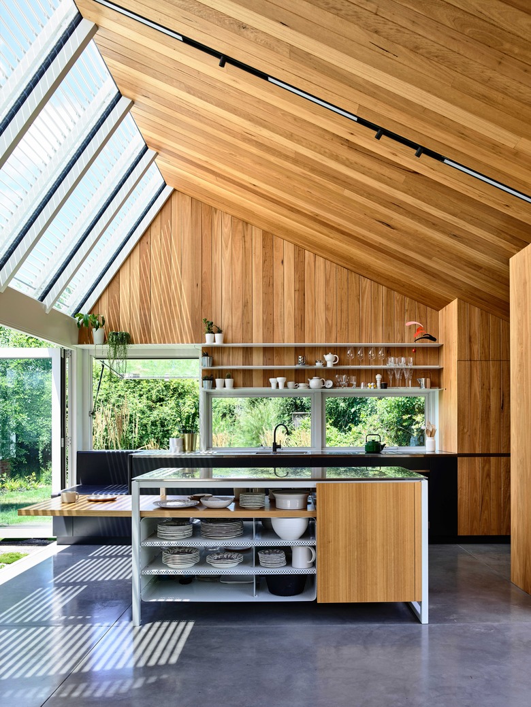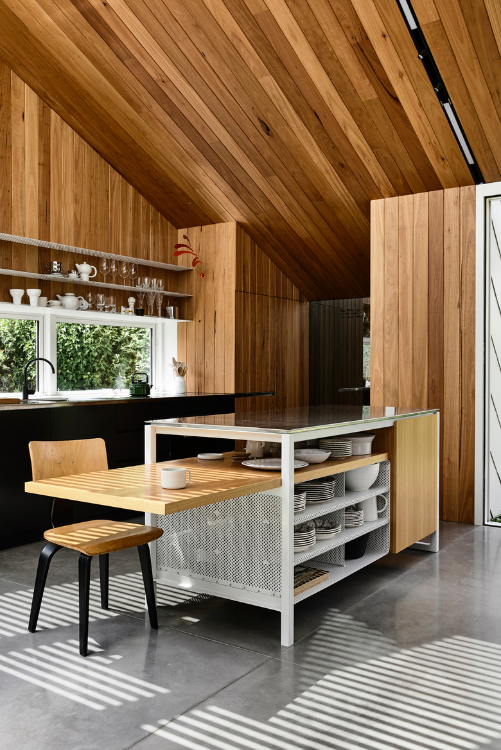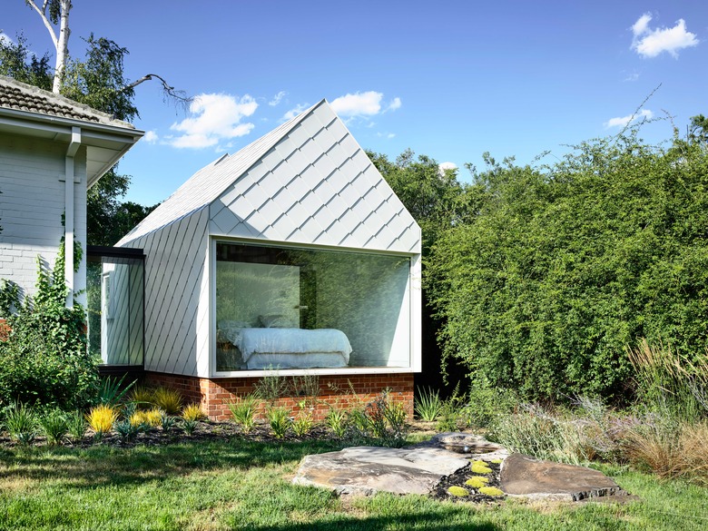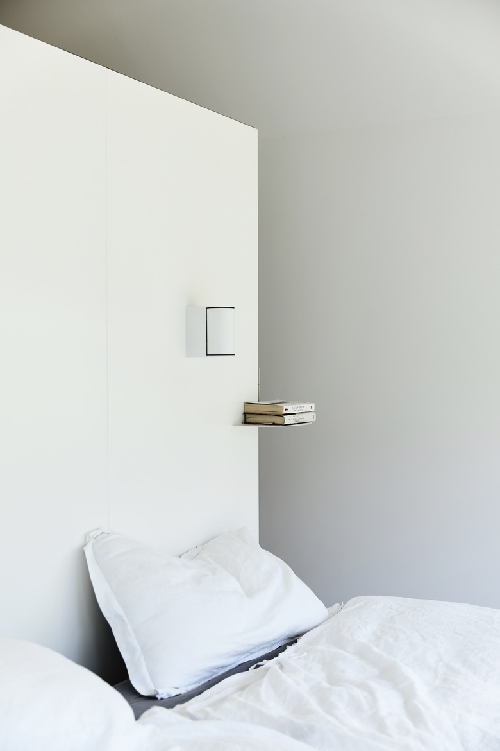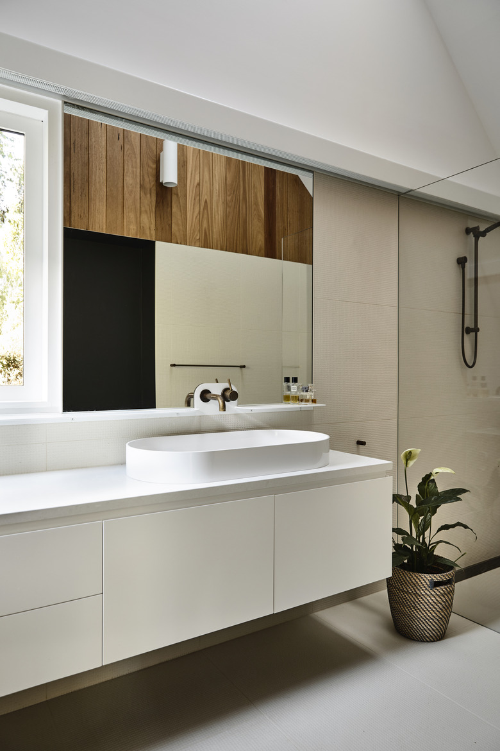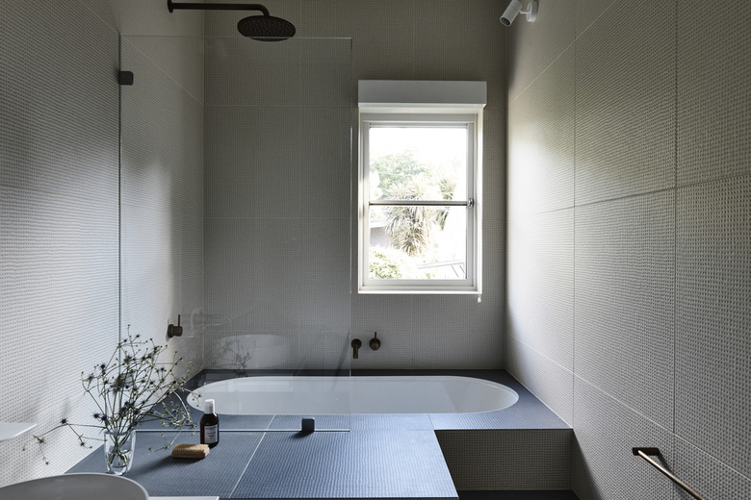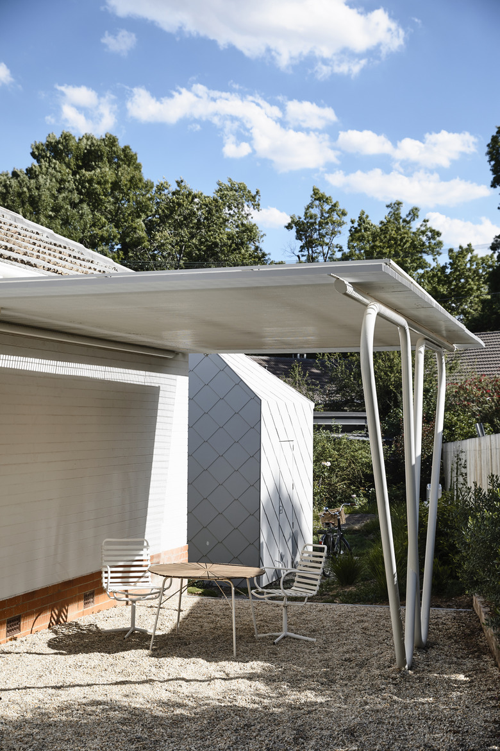Pavilions Connected By Glass Hallways Make Up This Australian Home
Two additions were better than one when it came to expanding a modest 1950s-era bungalow in Canberra, Australia. The owners, an architecture-loving couple with a teenage daughter, wanted to preserve the character of the original house, while adding more space and contemporary details. Rather than sticking an unsympathetic addition onto one side of the bungalow, Austin Maynard Architects came up with the idea of constructing two modern pavilions, which would be connected to the main house by glass-lined corridors.
They relocated the kitchen and dining area into a new pavilion set within the garden. The sunny space was designed with sustainability in mind using a mix of materials including concrete, perforated steel, and warm wood. The area has extreme seasons, so the pavilion was situated to maximize sunlight and gather heat during the winter and outfitted with shades to help keep it cool in the summer.
The other addition contains the master bedroom and ensuite bath. While the pavilions are contemporary, the firm chose materials that would connect them to the original building. The white shingle clad structures are set on recycled-brick bases, creating harmony with the white and red brick bungalow. The three buildings work perfectly together, blending past and present into a modern family home.
1. Mudroom
The bungalow's kitchen was transformed into a laundry area and mudroom where the family can store shoes, bags, and jackets.
2. Dining Room
Wood panelling lines the dining area of the kitchen pavilion. Wall mounted display boxes are backed with shades of blue and green, adding color to the minimalist space.
3. Kitchen
The owners wanted the home to be sun-filled, so the kitchen pavilion has plenty of windows, skylights, and a folding glass wall. A window seat tucked at the end of the counter is the perfect place to enjoy the views of the garden.
4. Kitchen
Slim open shelving and a center island store glasses and dinnerware, and the island also has a wood extension for dining or prep. The concrete floors help heat the space during the cold winter months.
5. Bedroom
The master bedroom feels connected to the landscape thanks to the large picture window across from the bed. The building is clad in large white shingles, which bring a contemporary twist to the simple shape of the structure.
6. Bedroom
A partition serves as a headboard and separates the sleeping area from the dressing room. Simple sconces and wall-mounted ledges keep the space uncluttered.
7. Bathroom
The master bathroom is tucked in to the rear of the pavilion and incorporates the same wood paneling as the kitchen and dining area. The soaring pitched ceiling and neutral palette keep the room feeling open and airy.
8. Bathroom
The bungalow's dated bathroom got a facelift with two shades of Mutina Pico tile.
9. Outdoor Dining Area
The firm wanted the carport to have multiple uses, so the curved steel structure doubles as an outdoor recreation space.
