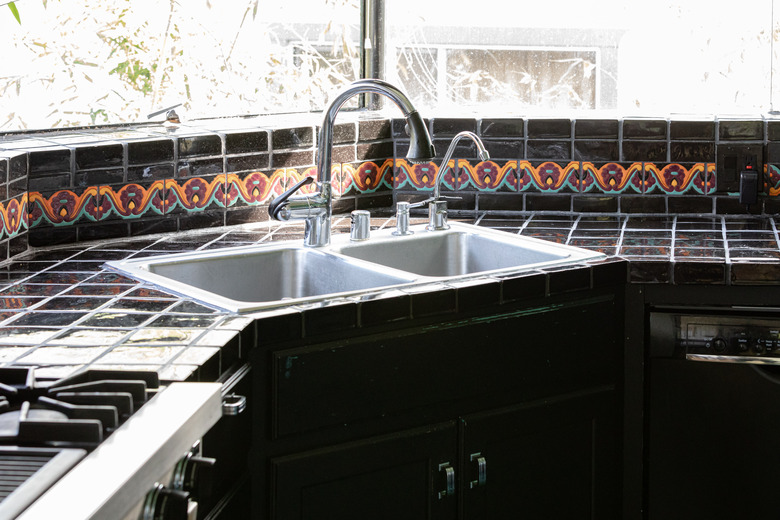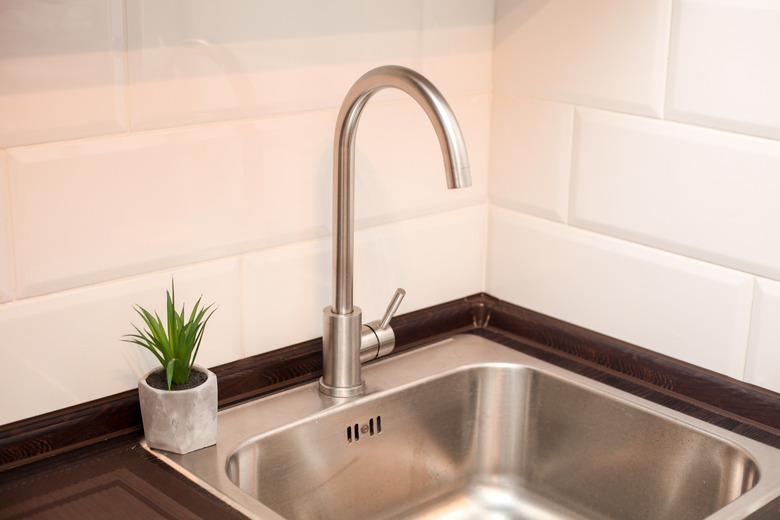Corner Kitchen Sinks: What You Should Know
A corner kitchen sink is a great way to take advantage of corner space you might not otherwise be able to use efficiently, helping to maximize the space and functionality of your kitchen countertops. It's a particularly beneficial interior design option for a small kitchen where every inch of counter space is precious. While there are many benefits to using a corner sink, it's not the right solution for every kitchen layout, so it's important to consider the pros and cons before committing to this unique countertop layout.
What Is a Corner Kitchen Sink?
What Is a Corner Kitchen Sink?
As you may assume, a corner kitchen sink is a kitchen sink that fits in the corner of a kitchen counter. While they are usually installed in a corner of the kitchen, they can be used on the corner of any counter in an L-, U- or G-shaped floor plan and even on the outer corner of an island. While corner sinks can be eye-catching, the main purpose of using one is to save space.
Although there are not quite as many designs available for corner kitchen sinks as there are for standard kitchen sinks, there are still many different styles from which to choose. Whether you prefer a single bowl, a double bowl, a farmhouse sink, a drop-in sink or an undermount kitchen sink, there's a style for everyone.
You can find a top-mount, stainless steel sink that will perfectly match your stainless steel dishwasher, a fiberglass sink in a perfect shade to match your backsplash or a drop-in cast iron sink that won't interrupt the visual appeal of your solid granite countertops. These sinks can also be custom fitted with many modern kitchen amenities, including a top-mounted cutting board, a built-in strainer, an over-the-sink drying rack, a basin rack, a smart faucet and more.
One of the biggest considerations in which style of corner sink to install is the shape of the corner cabinet where you wish to install the sink. A 90-degree corner is best suited to an L-shaped sink or one with two basins set at 90 degrees from one another. Alternatively, you may have a diagonal corner cabinet, meaning the corner is instead made up of three lines with two 135-degree angles between them. These corners are usually fit with rectangle sinks, although other shapes, such as diamonds, are also available.
Benefits of Corner Kitchen Sinks
Benefits of Corner Kitchen Sinks
Obviously, the biggest benefit to having a sink in the corner is that it saves kitchen space. If you have a cramped, tight kitchen, this can make your entire kitchen design feel drastically larger. Even those with slightly larger kitchens often like the fact that a corner sink allows them to make the most of an otherwise-unused dead space, turning an overlooked corner area into a functional hub of the kitchen. Some homes with particularly large kitchens can even benefit from having a traditional kitchen sink and a corner sink in another part of the kitchen to make it easier for two people to use sinks at the same time.
Another benefit is that kitchen sinks can be very eye-catching, and with many materials and styles available, it's possible to create a stunning look that will be hard for your guests to forget. In some homes, having a sink in the corner of the room can also mean having windows on both sides of you while you use your sink — like a corner office!
A final benefit of corner sinks is that they can make cooking easier depending on the layout of your kitchen. If you have a refrigerator on one side of the sink, a stove on the other side and a cutting board that covers half of the sink, you can make an entire meal while barely moving your feet at all. Just turn to the refrigerator to take out meat and vegetables, wash the veggies in the sink, chop them and throw them into a hot pan.
Corner Sinks Can Be Awkward
Corner Sinks Can Be Awkward
On the downside, it can sometimes be awkward to use a corner kitchen sink, especially if it is built into a cabinet design with a right angle rather than a diagonal counter. After all, the human body is flat (or a little rounded) in the front and not fitted with a 90-degree angle. The further inset the sink and faucet, the more awkward this will be since you'll have to lean in further to get to the bottom of the basin and the faucet.
You'll also need to be able to wipe behind the sink to clean up any splashed water, which can be particularly awkward to reach depending on your height and the size of your faucet and faucet handles. While some people choose to store items behind the sink to take advantage of the otherwise-dead space behind the basin, keep in mind that you'll need to move them every time you clean, which should be pretty frequent — daily if you wash your dishes or cook every day. A workaround for this problem is to install a shelf just above this area to store your items so they can be left in place while you wipe up.
Depending on your layout, it can also be awkward to use the sink and a dishwasher at the same time. If the dishwasher is right behind you, then the open door will sit at your ankles, making it likely to trip you and hard to load. This isn't a problem when the dishwasher is right next to the sink and in a straight line, but when you add an angle to leave the door behind people's feet, it can be a problem. Alternatively, if the dishwasher isn't just behind the sink, it can be awkward to carry wet dishes across the kitchen from the sink to the dishwasher.
Another problem can be that the space underneath a corner sink can be fairly inaccessible, making it less functional, though this will vary based on the door style. Corner cabinet space is difficult to reach, and while having a sink in the corner doesn't make things any worse, the under-sink area is where many people store their trash and cleaners, which are things you want to be able to access quickly and easily. If you're working with a diagonal corner, you may be able to access items easier, but the far corner will always be difficult to reach. Alternatively, you can install a lazy Susan or a pullout shelf, but these always sacrifice some of the usable space for easier access.
Other Drawbacks to Corner Kitchen Sinks
Other Drawbacks to Corner Kitchen Sinks
Aside from the awkwardness of using the sink and the storage space underneath, there are other problems as well. For example, only one person will be able to access the sink at once. If you and your partner tend to do dishes together or if you often wash your hands while your partner cleans or cooks, this can be a problem — though for most people, this isn't a dealbreaker.
It's also worth mentioning that in homes that do have hanging cabinets above the entire sink area, corner sinks can feel shut in, especially if they're dark and set away from all light sources. Under-cabinet lighting can help brighten things up and make you feel less cramped.
While there are many different styles of corner sinks, there simply aren't as many options as there are when it comes to buying a standard sink. As such, if you have a particular look in mind, you'll want to do your research to find out if that exact design exists before you go any further. Similarly, there is a limit to the size options for diagonal corner sinks, so if you need a lot of space for cleaning large pots, you'll need to get a double-basin sink with the basins set at a right angle to ensure you have room to wash them.
Lastly, because corner sinks and diagonal corner cabinets and countertops are often considered specialty items, they can sometimes be more expensive than traditional sinks, cabinets and counters.
Designing for a Corner Sink
Designing for a Corner Sink
When it comes to the sizing of corner sinks, you'll first need to decide if you want a sink with an L-shaped footprint or one that fits in the corner. With sinks that take up an L-shaped footprint, you can either have a sink actually shaped like an "L" or two basins set at 90 degrees from one another. These sinks can be any size as long as the water from your faucet can reach the edges, and with many modern, extendable sprayer faucets, this distance can be rather large.
On the other hand, with sinks that fit in the corner, which are usually rectangle or even diamond shaped, the sizes are more restricted in order to ensure you can comfortably reach all four corners of the basin. Direct Sinks says the maximum size for which you should shoot when sizing for a standard 24-inch diagonal cabinet is under 23-inches wide diagonally and no more than 21 inches wide. This is assuming your sink is set 3 inches from the edge of the countertop, which will let you buy a sink as wide as possible while still being able to comfortably reach the entire basin and the faucet.
Just like traditional sinks, corner kitchen sinks are usually 8 to 10 inches deep. Foter points out that even 10-inch-deep corner sinks can be difficult for short people to use comfortably.
Installing a Corner Kitchen Sink
Installing a Corner Kitchen Sink
Because the cabinet opening to access a corner area can be very cramped, many people prefer to hire a professional to install their corner kitchen sinks. Additionally, if your kitchen's water inlets and drain pipe are particularly far from the corner where you want to install the sink, you'll need to hire a plumber to move these connections. That being said, the procedure is essentially the same as installing a traditional sink, though in a tighter and more awkwardly shaped work area.
To install a drop-in corner sink, measure your sink's base and cut a hole in the counter to accommodate the sink basin using a jigsaw, router or tile cutter (based on the material from which the counter is made). You may want to hire a professional for this in order to avoiding chipping or otherwise damaging your counter.
Install the faucet and levers in the faucet holes. Apply a small amount of plumbers' putty around the edge of the drain strainers and insert them into the drain holes. Then, secure them on the other side with rubber gaskets and flanges. Install the garbage disposal.
When all accessories are attached to the sink, use silicone sealant to attach the sink to the top of the counter. Set the sink in place and tighten any clamps underneath the sink to hold to the countertop. Caulk the edge of the sink and then attach the supply lines, drain pipe, garbage disposal and dishwasher connections. Finally, turn on the water and electricity and make sure the plumbing and garbage disposal all work properly.

