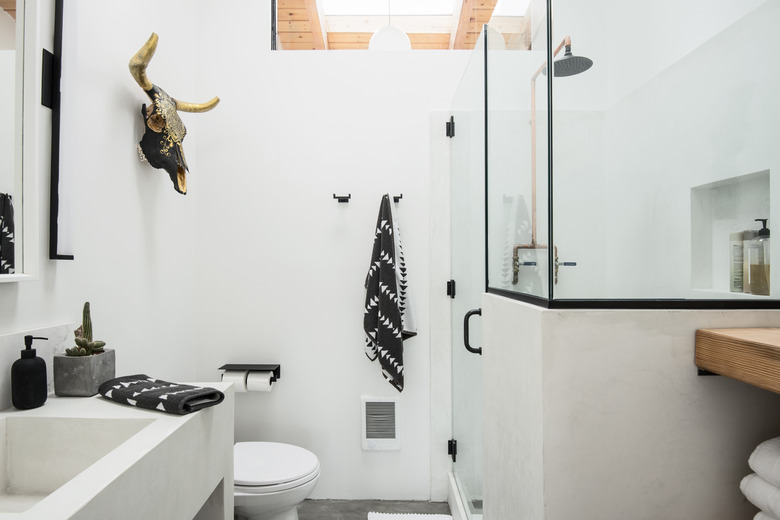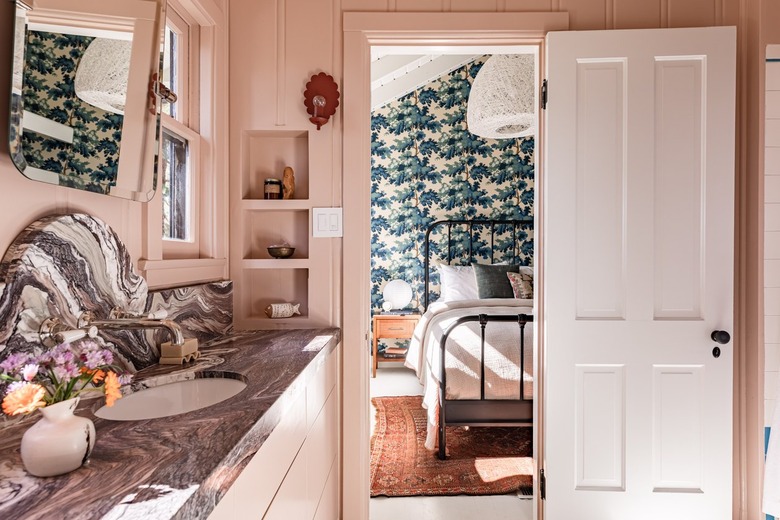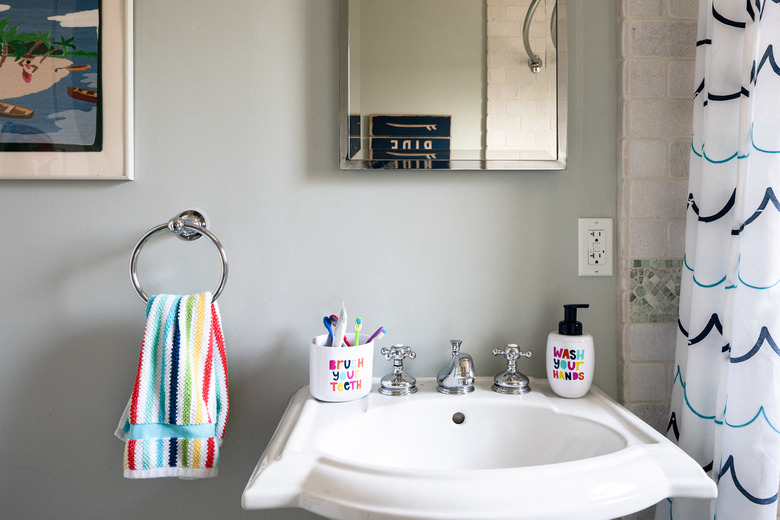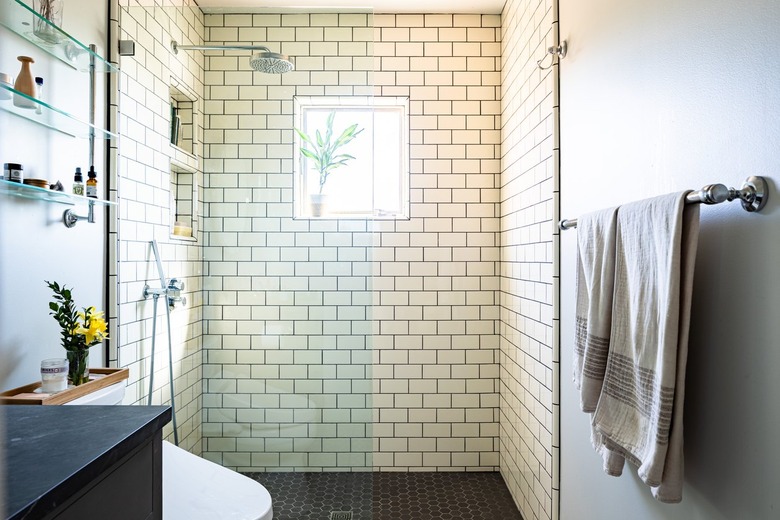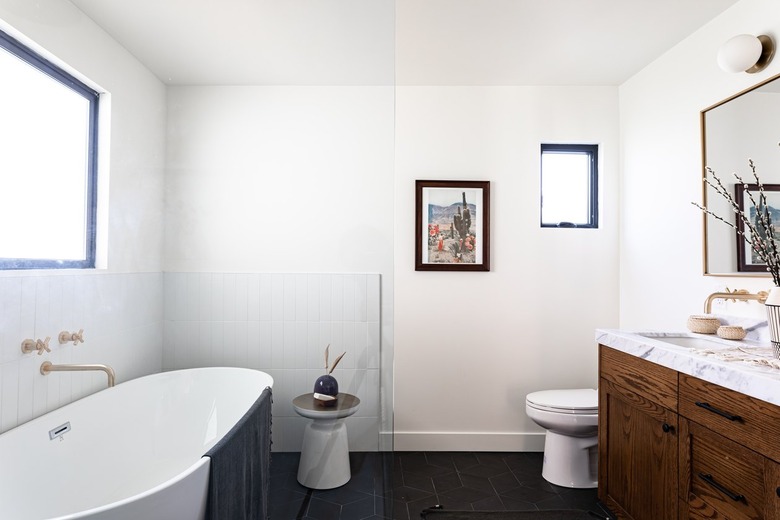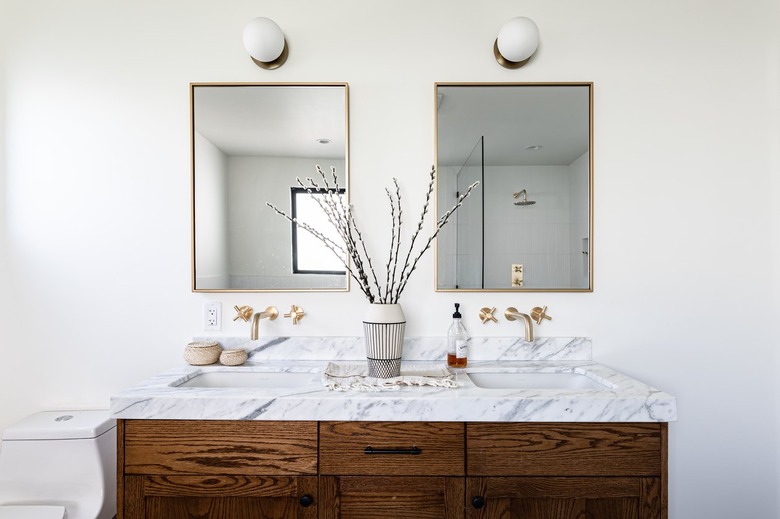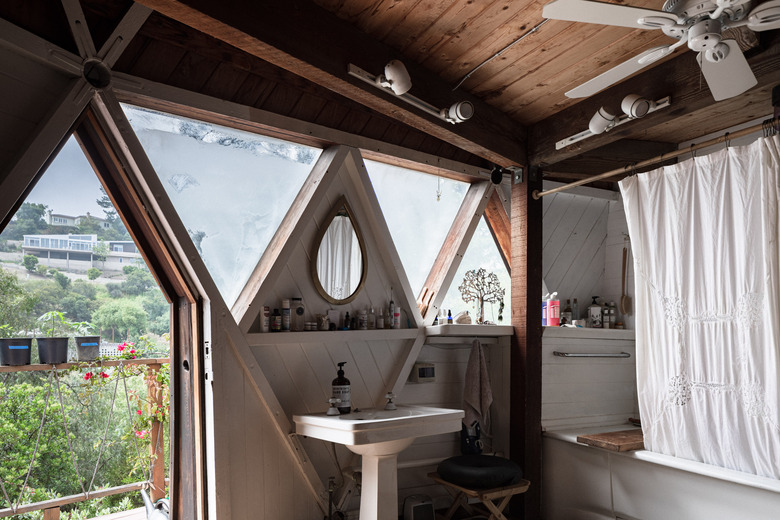The 7 Steps To Remodel A Bathroom
The steps to remodel a bathroom consist of a number of individual tasks that are all connected to one another. As with any large-scale remodeling project, some steps cannot begin until a previous task is completed. Some parts of the process must be approved by a building inspector or the project will come to a halt.
While there are a number of different steps to remodel a bathroom, some overlap with one another. Because every project is different, a list of steps is more of a guideline rather than something around which to build a working timeline. The size of the project and the scope of the bathroom renovation all help determine which steps are necessary and which are not.
1. Develop a Remodel Plan
1. Develop a Remodel Plan
You probably know what you don't like about your bathroom; that's why you want to remodel. In order to get your dream bathroom, you will need a concrete plan for your remodeling that includes floor plans, shopping lists and a schedule. There are a few ways to develop that plan. One is to do it yourself. However, unless you are a design professional, large bathroom projects are not for the novice.
The other is to work with a professional bathroom designer, either by hiring one directly or dealing with a design/build firm that will supply both design expertise and do the actual work. If you hire one directly, the designer may be able to act as the general contractor for the project. Another source is a home center that has designers on staff who can help you.
Your plan should also include a budget. A professional designer can help you get the bathroom you want that is within your budget. To find a designer or a design/build firm, ask for referrals from friends and relatives. To help find a professional, the National Kitchen and Bath Association has a directory of its members on its website.
2. Choose DIY or Hire Pros
2. Choose DIY or Hire Pros
When remodeling you have to choose: Go it alone, or hire a pro to get the job done. For those contemplating making their bathroom remodel a DIY project, consider it carefully before making a final decision. Though you may be able to get the demolition started and choose a design plan, don't underestimate the scope of the project, even if you have a relatively small bathroom. Many contractors consider bathroom projects more difficult than kitchen remodels because of the waterproofing issues and working in confined spaces, not due to the size of the room. Moving a fixture even a few inches requires reworking water pipes, drain lines and possibly wiring.
A professional company you have vetted by checking references and seeing examples of past work brings expertise and the right subcontractors to handle the project. They also know when it is necessary to file for a building permit or permits and how the process works. Any change to the structure of the room, including plumbing and electrical work, usually requires a permit. The pro will schedule the necessary building inspections that go with the permit.
3. Order Bathroom Remodeling Materials
3. Order Bathroom Remodeling Materials
It is best to order materials (tiling, countertop), fixtures (shower head, faucet), cabinetry (a new vanity, linen closet) and hardware (drawer pulls, cabinet handles) as soon as possible. Many products can take weeks before they are delivered, and custom-made products can take even longer. Nothing delays a project more than not having the necessary items on hand when they are scheduled to be installed, and delays mean scheduling headaches down the line. If materials and products are delivered before the work begins, plan on storing them in a garage or basement.
If you are working with a remodeling contractor, your company contact can advise when to order the items you will need, or he or she will do it for you. Depending on the company, they may help with the shopping and ordering process. Some contractors provide samples of products from which you can choose, and some will take you to suppliers to see the products up close. Working directly with a contractor or designer means you won't make the mistake of buying something that is the wrong size.
4. Demolition and Removal
4. Demolition and Removal
One of the steps to remodel a bathroom involves demolition. Large-scale projects often involve removing all of the fixtures and cabinetry and sometimes the drywall as well to expose the interior of the walls. If the bathroom is being enlarged, entire walls will need to be removed. Demolition is messy and often produces more rubble than you expect, but it should be approached with care and planning.
The inside of bathroom walls contain water supply pipes, drain lines, electrical wiring and, in some cases, heating and cooling ducts. Attacking a wall with a sledgehammer or power saw without knowing what is inside could lead to extensive damage. This is especially true if there is a bathroom located above the one on which you are working because piping will extend up the walls to the room above.
Once the room is gutted, the debris will have to be carted away. A contractor will arrange this for you, and there are companies you can hire to provide dumpsters and removal services.
5. Install Plumbing and Electrical
5. Install Plumbing and Electrical
Enlarging a bathroom will require new walls and possibly foundation work for the enlarged space. While the wall cavities are open, the plumber and the electrician will install the new pipes and wiring that are necessary. This rough work will be inspected by the local building department before the drywall is installed.
Moving major fixtures such as bathtubs or vanities will require changes to the plumbing and electrical systems. Remodeling a bathroom is a chance to improve the room's lighting, which often requires new wiring. Most building codes require a ventilation fan, which could mean upgrading an existing fan or installing one from scratch.
Once the electrician and plumber have completed their work, a contractor will install insulation on exterior walls. Many towns and cities require a separate insulation inspection. New windows will also be installed at this stage of the project.
6. Complete the Walls and Floors
6. Complete the Walls and Floors
Once the rough work is completed and approved, contractors will start on the wall and floor finishes. For walls, installing drywall is a three-day job. After attaching the panels, the contractor will tape and apply joint compound to the joints. They will also cover the indentations of the nail or screws used. They will follow up on successive days by sanding the previous work and applying fresh compound.
Areas around tubs and showers that will be tiled are covered with cementboard rather than drywall. Cementboard provides a stronger base for tile. Tiling the walls can start as soon as the cementboard is in place. Drywall surfaces will be primed and painted.
Ceramic and porcelain tiles are popular choices for bathroom floors. Each requires a firm, flat and level subfloor. Some subfloors may need to be repaired or leveled before tile installation. Another popular choice is luxury vinyl flooring, either planks or tiles. They are much stronger than standard vinyl tiles. They are waterproof, and they can look like anything, including wood and natural stone.
7. Do Final Installations and Approvals
7. Do Final Installations and Approvals
Fixtures such as toilets, vanities with countertops and faucets, and custom built-ins are usually installed near the end of the process. It is easier and more efficient to paint and apply flooring to an empty room. However, a new bathtub or new shower will be installed before the finished flooring is applied. The contractor may have to repair or strengthen the subfloor for these installations.
Other items that go in at this stage include new doors as well as molding and trimwork. The plumber will make the final connections. The electrician will wire light fixtures, the ventilation fan and any other electrical appliance.
Accessories such as towel bars and grab bars, mirrors and the like are also installed at this final stage. There is often a final building inspection.
The last step is the final walk-through. If you worked with a contractor, now is the time to develop a punch list that notes all the things that still need to be done before you make a final payment. Punch lists usually contain minor items. Sometimes, they involve calling a subcontractor back to repair or replace something that is not up to specifications. The important thing is to withhold payment until you are satisfied with the results.
A Step-by-Step Guide to Remodeling a Bathroom
A Step-by-Step Guide to Remodeling a Bathroom
Remodeling a bathroom is not for the faint of heart. It's hard work if you're DIYing the project — and it can be disruptive to daily life if you're hiring contractors to do the work for you. To best prepare for the process, it's a good idea to know what the general steps will be before you take on the project. Here's a recap of what a bathroom remodel will look like:
- Develop a remodeling plan
- Choose to DIY or hire for the project
- Order the materials
- Demo and remove the old fixtures and materials
- Install the plumbing and electrical
- Complete the walls and flooring
- Do final installations and approvals
